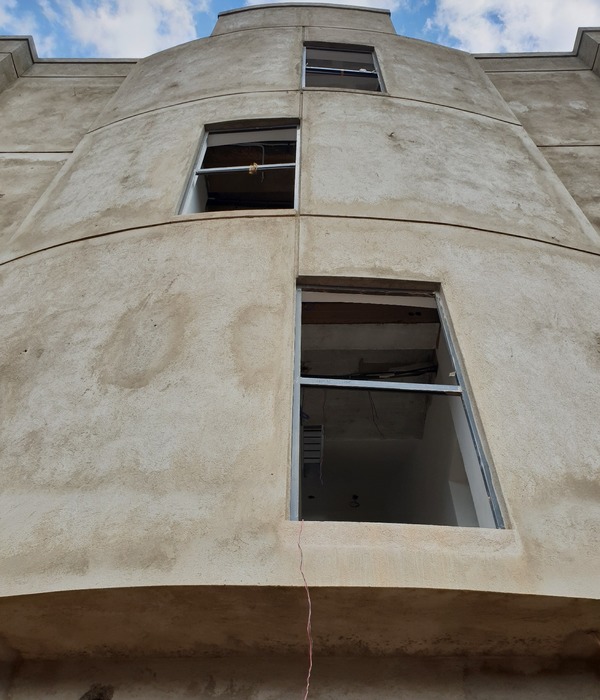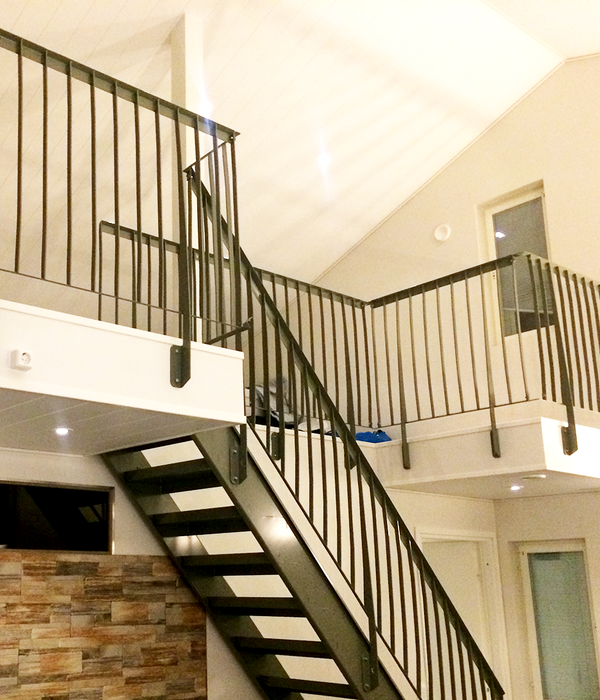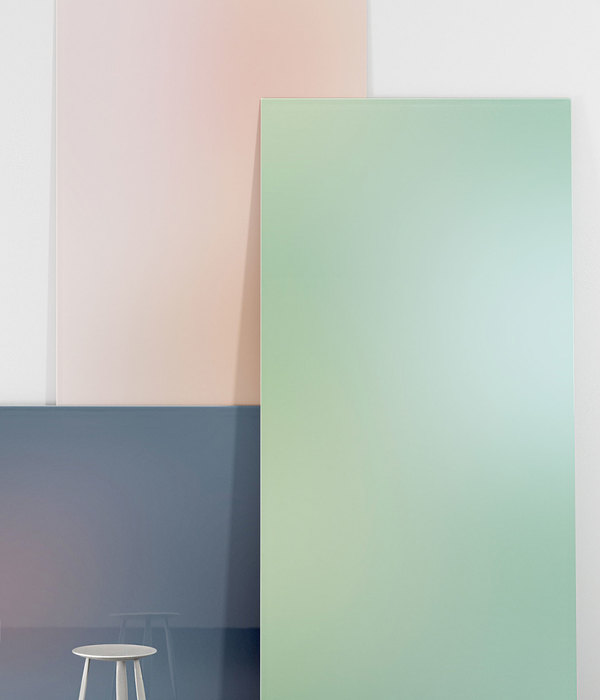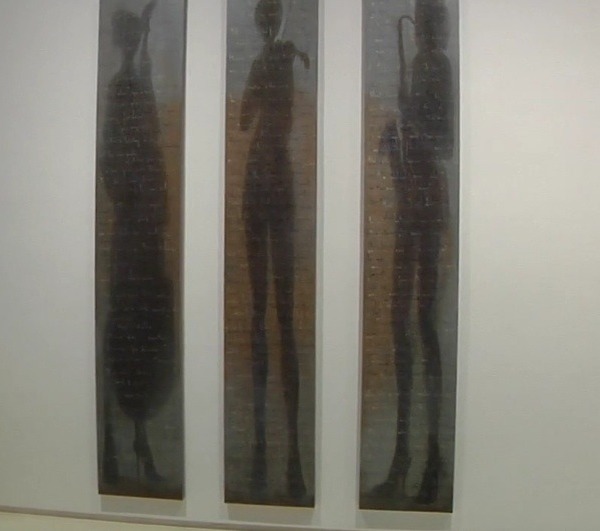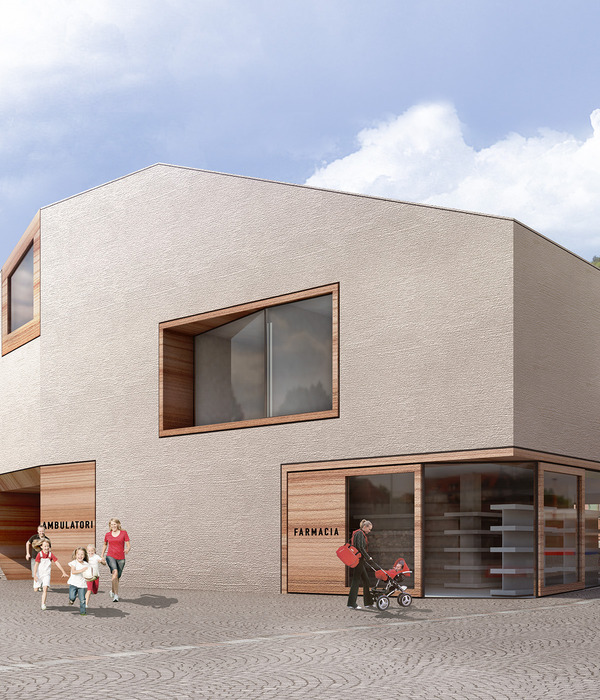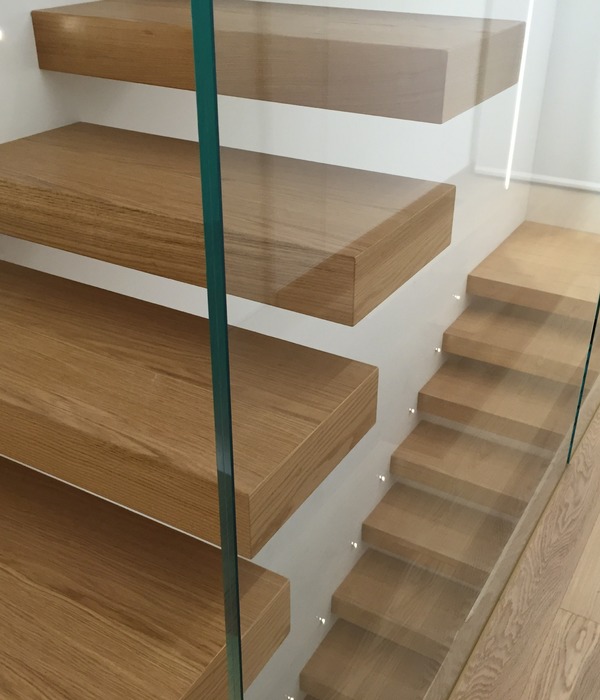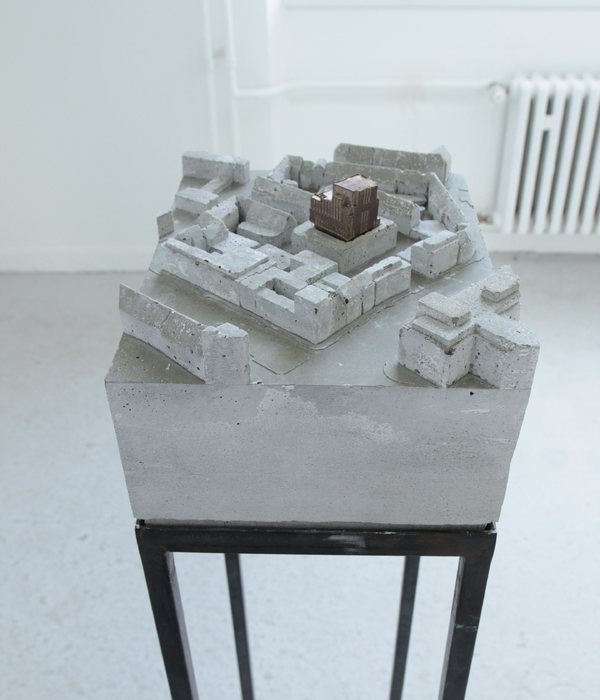This feature staircase at the headquarters building for Krinkels BV – specialists in creating environmentally sustainable spaces – is the result of a four-way collaboration between Eestairs, an international manufacturer of feature staircases and designer of innovative stair systems, Paul de Ruiter Architects, wood artist Jakko Woudenberg and Winters bouw en ontwikkeling. Krinkels’ brief was for a building that co-existed with its landscaped site, providing a low-stress environment and sense of well-being. Paul de Ruiter Architects has delivered a highly transparent, energy-efficient building with a circular central atrium featuring a Ficus Amstel King tree and green walls.
The atrium’s dramatic centre-piece is a 3,000 m2 artwork designed by Paul de Ruiter Architects representing tree growth-rings spreading across the ground floor and up two curving staircases to the first floor. Jakko Woudenberg and three other craftsmen spent several months creating the oak and teak ‘rings’ on the ground and first floors, which then seamlessly extend up the two steel staircases. They steam bent 40 km of thin, metre-long strips of teak and oak, gluing them to wooden substrates. Working with EeStairs project leader Johan Floor, Woudenberg made flattened, millimetre-accurate templates of the two sets of stairs, continuing the ground floor patterning up the staircases so that they exactly fitted the patterns on the upper floor. Paul de Ruiter Architects’ eco-related projects include the Bridge of Trees at Amstelveen and the Biosintrum hub for bio-economic innovations in Oosterwolde, both in Holland.
The atrium of the Krinkels building is the first thing visitors experience, conceived as the living heart of the building. The monumental tree, green walls, and spectacular patterned wood flooring highlight Krinkels’ environmental expertise, providing a dramatic contrast with the sleek white atrium stairs. Jakko Woudenberg called the artwork ‘Innsaei’, Icelandic for knowing something from the inside out. The dimensions of the growth rings differ across the two floors, so maintaining the fluidity of the patterning was technically extremely challenging, in particular as it flows up the risers of the two curving stairways.
{{item.text_origin}}

