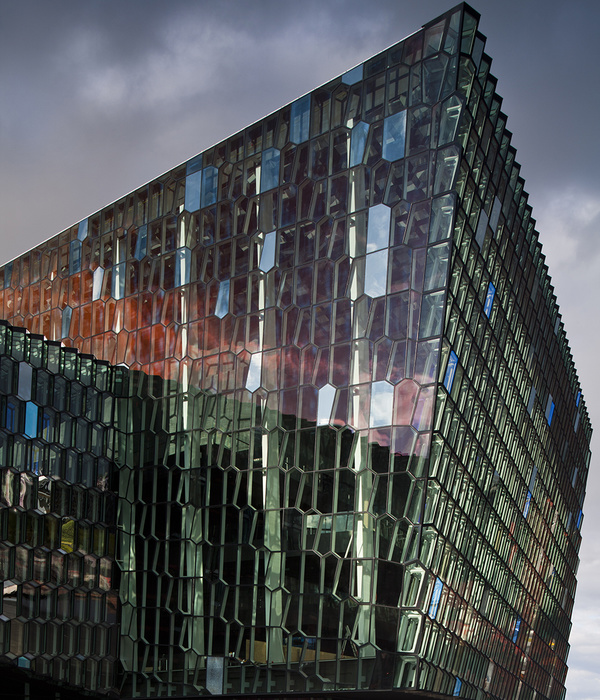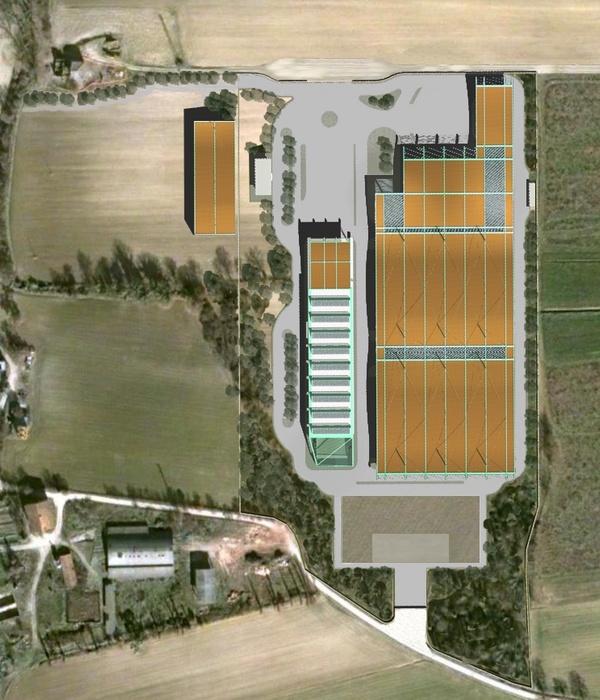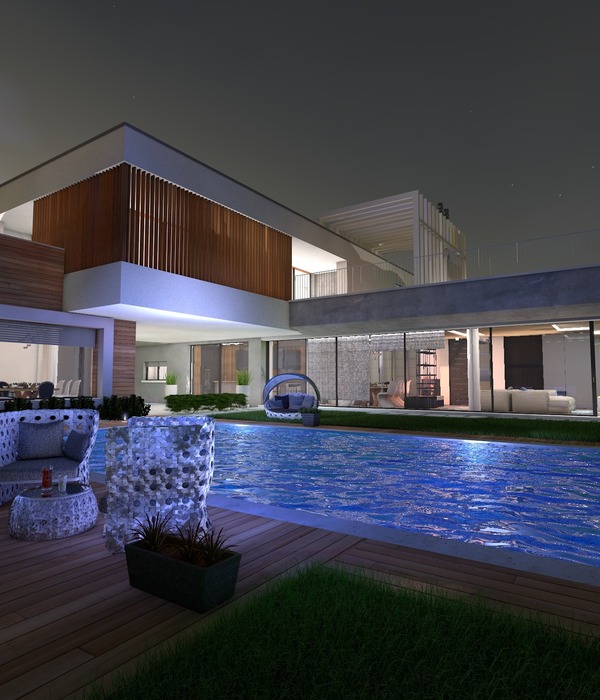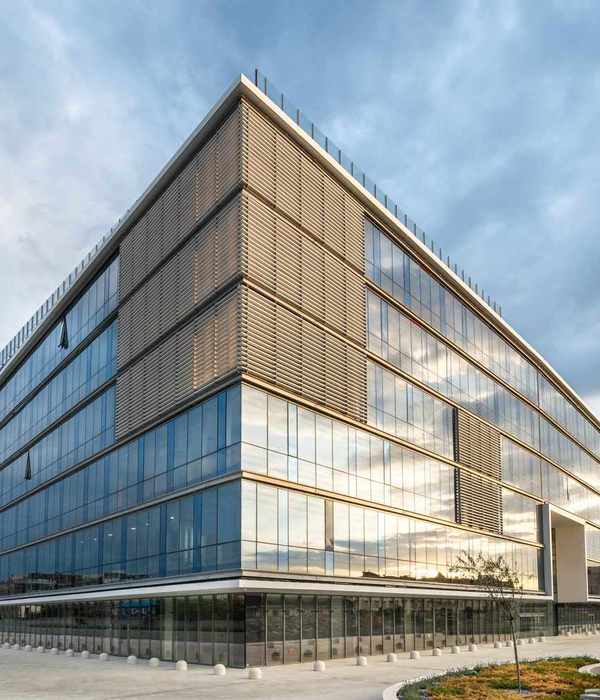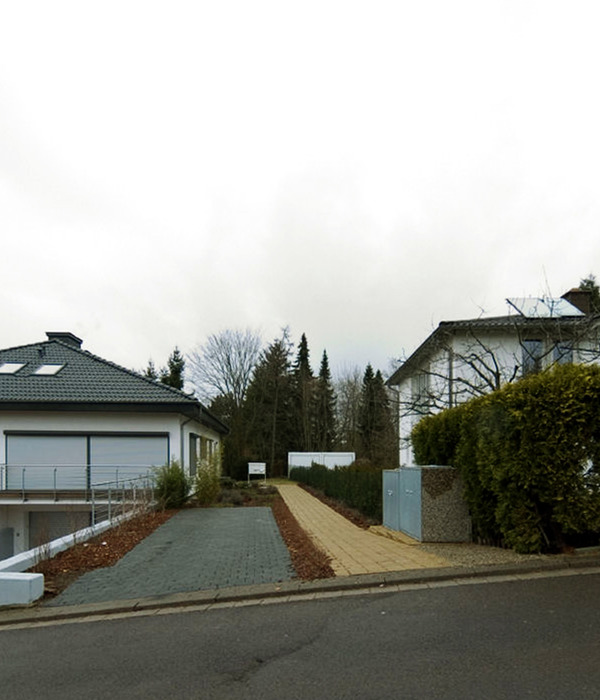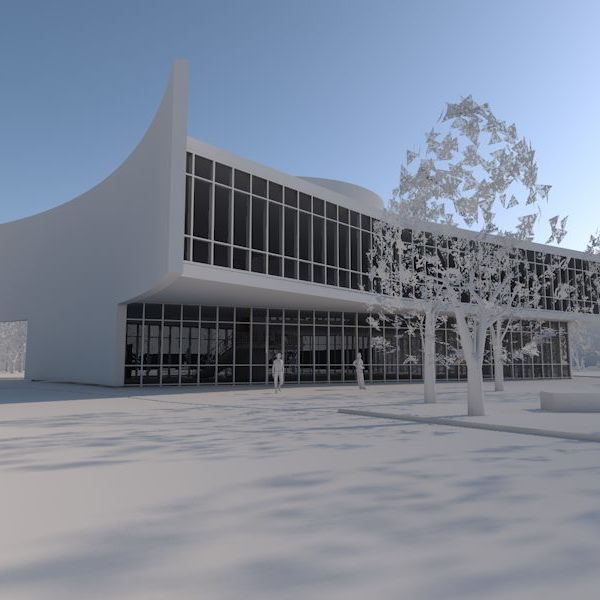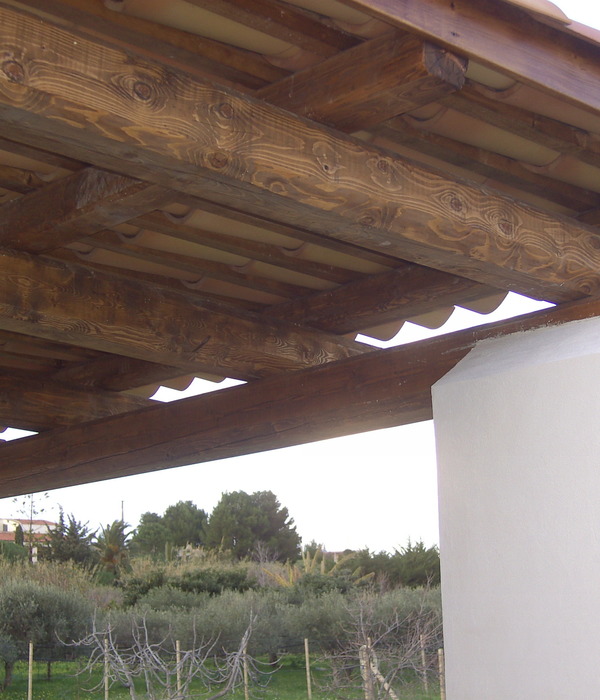Edwin M. Lee公寓是旧金山首例同时为无住房退伍军人和低收入家庭提供支持性住房的项目,是健康生活和弹性设计的典范。项目由Leddy Maytum Stacy Architects、Saida + Sullivan Design Partners、Swords to Plowshares和唐人街社区发展中心共同发起,旨在为旧金山Mission Bay社区的综合、公平与可持续发展提供支持。
A model for healthy living and resilience, the Edwin M. Lee Apartments is the first building in San Francisco to combine supportive housing for both unhoused veterans and low-income families. This collaboration—Leddy Maytum Stacy Architects, Saida + Sullivan Design Partners, Swords to Plowshares, and Chinatown Community Development Center—supports an integrated, equitable, and sustainable community in San Francisco’s Mission Bay neighborhood.
▼项目概览,overview© Bruce Damonte
这个总面积约1万平方米的经济适用房开发项目为无家可居的退伍军人提供了62套公寓,为低收入家庭提供了57套公寓,并为家庭、退伍军人、邻里居民和更大范围的社区提供了基础服务。
This 124,000-square-foot affordable housing development provides 62 apartments for formerly homeless veterans and 57 apartments for low-income families with ground-floor services for families, veterans, neighbors, and the greater community.
▼顶视图,top view© Bruce Damonte
建筑在城市规模和家庭尺度间达到平衡,引领了一种可持续的生活方式。设计优先考虑景观和日光,引入多样化产能设施,并与周边公共交通枢纽建立起联系。
Balancing civic scale with a feeling of home, the building enables sustainable lifestyles for its residents, prioritizing access to views and daylight, along with showcasing alternative energy generation and connections to nearby public transportation.
▼街道视角,view from the street© Bruce Damonte
▼建筑立面,the facade© Bruce Damonte
▼侧立面太阳能电池板,solar panel on the side facade© Bruce Damonte
方案内部形成了宽敞的花园庭院,为追忆、互动与游戏提供了一系列场地。
The project frames a generous internal garden courtyard that balances a range of areas for retrospection, interaction and play.
▼鸟瞰内院,aerial view of the courtyard© Bruce Damonte
▼内院景观,courtyard landscape© Bruce Damonte
项目已得到GreenPoints的白金认证,丰富的光伏装置和太阳能热水板可降低运营成本并提供可持续能源。作为公众参与设计的组成部分,光伏可再生能源系统自豪地面向公众开放。
With a GreenPoints Rated Platinum certification, the project includes abundant photovoltaic and solar hot water panels to reduce operating costs and provide sustainable energy. The photovoltaic renewable energy system is proudly on display to the public and an integral feature in the overall building’s civic design.
▼内院视角,view in the courtyard© Bruce Damonte
此外,设计的材料和组件融入了亲生物设计原则,耐用优先的材料和经过深思熟虑的细节旨在降低长期运营和维护的成本。
The design’s material and assembly selections incorporate biophilic design principles; durable material selections and well-considered detailing are intended to reduce long-term operating and maintenance costs.
▼入户步道,pathway to the unit© Bruce Damonte
▼首层架空空间,space on first floor© Bruce Damonte
▼入口公共空间,public space on the first floor© Bruce Damonte
▼室内空间,interior view© Bruce Damonte
Edwin M. Lee 公寓旨在纪念旧金山已故市长,对他解决退伍军人的住房问题表达永久的敬意。
Dedicated to the late mayor of San Francisco, the Edwin M. Lee Apartments is an enduring tribute to his goal to end homelessness for veterans.
夜景,night view© Bruce Damonte
▼可持续分析,sustainability
© Leddy Maytum Stacy Architects
▼场地平面,site plan
© Leddy Maytum Stacy Architects
▼1层平面,level 1 plan
© Leddy Maytum Stacy Architects
▼2-5层平面,level 2-5plan
© Leddy Maytum Stacy Architects
Project Team
Prime Architect: Leddy Maytum Stacy Architects
Associate Architect: Saida + Sullivan Design Partners
Co-Developer Clients: Chinatown Community Development Center (CCDC), Swords to Plowshares
Builder: Nibbi Brothers
Civil Engineer: Luk & Associates
Landscape Architect: GLS Landscape Architecture
Structural Engineer: KPFF
Mechanical & Plumbing Engineer: Tommy Siu & Associates
Electrical Engineer: E Design C
Acoustic Consultant: Papadimos Group
Lighting Consultant: ALD
Building Maintenance: Access Systems & Solutions
Waterproofing Consultant: Steelhead Engineers
Corrosion: JDH Corrosion
GreenPoint Rater: Association for Energy Affordability
Fire Protection: Pacific-Allied Fire Protection
Ledday Maytum Stacy Architects Team
Richard Stacy, FAIA – Principal in Charge
Gregg Novicoff, AIA, LEED AP – Associate Principal
Edward Kopelson, AIA, LEED AP – Project Manager
Gwen Fuertes, AIA, LED AP BD+C – Project Architect
Saida + Sullivan Design Partners Team
Koji Saida, AIA – Principal
Mimi Sullivan, AIA – Principal
Jeremy Gagon, Job Captain
PhotographyBruce Damonte
@lmsarchitects, @ssdpdesign and @brucedamonte (photos)
{{item.text_origin}}

