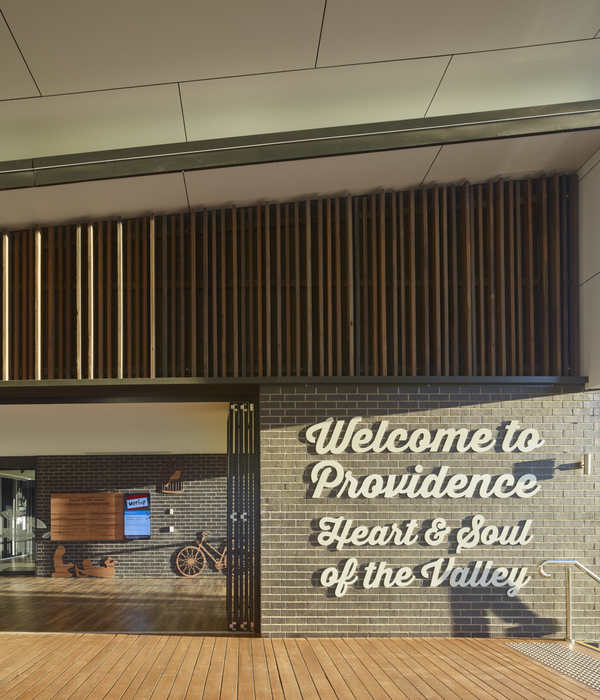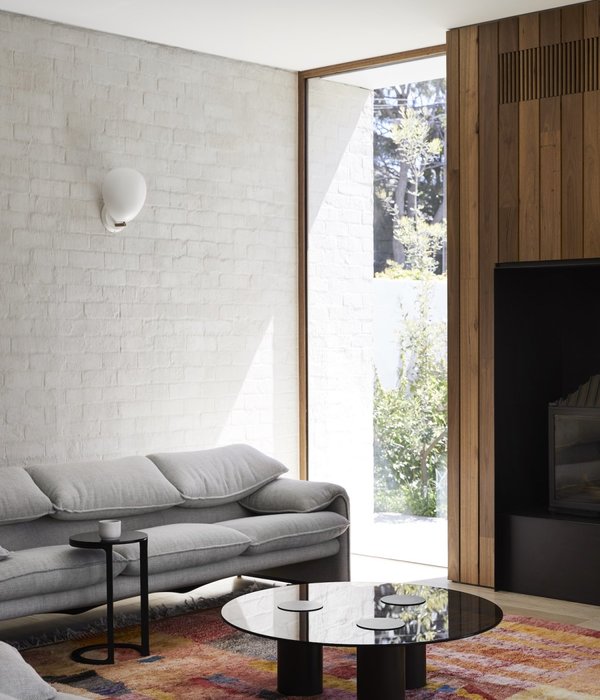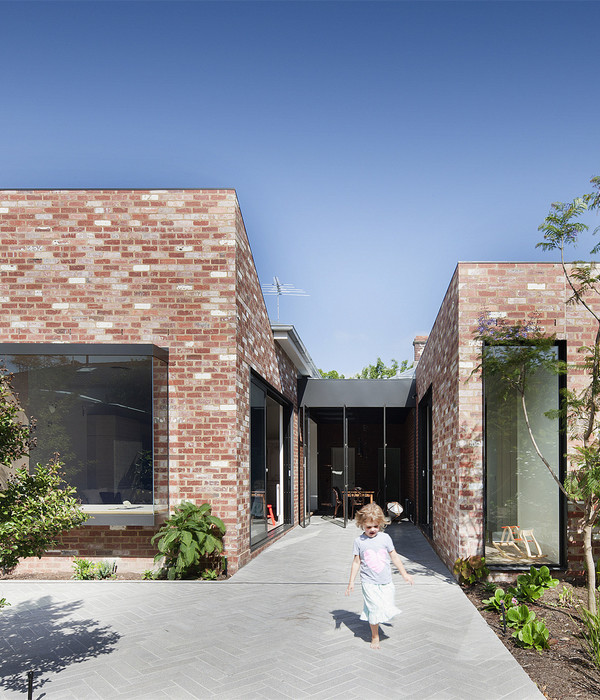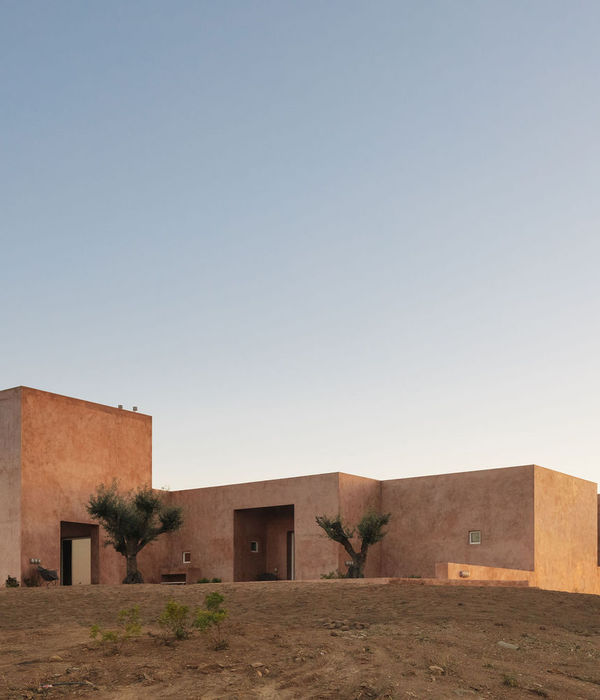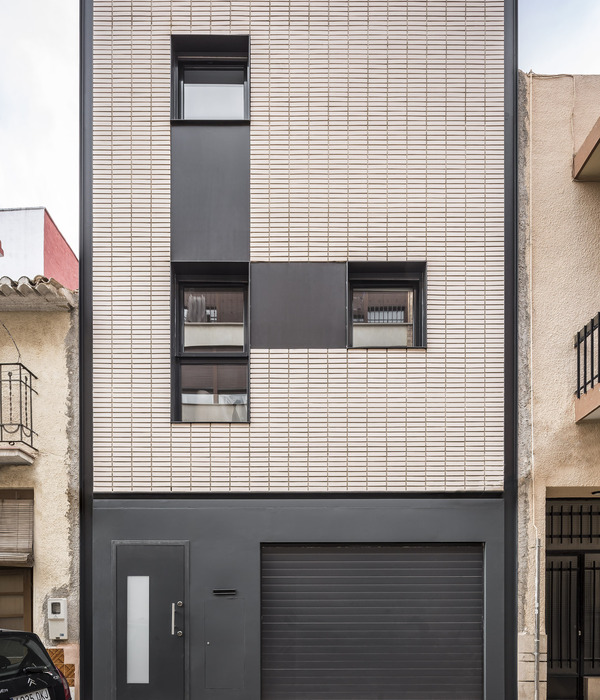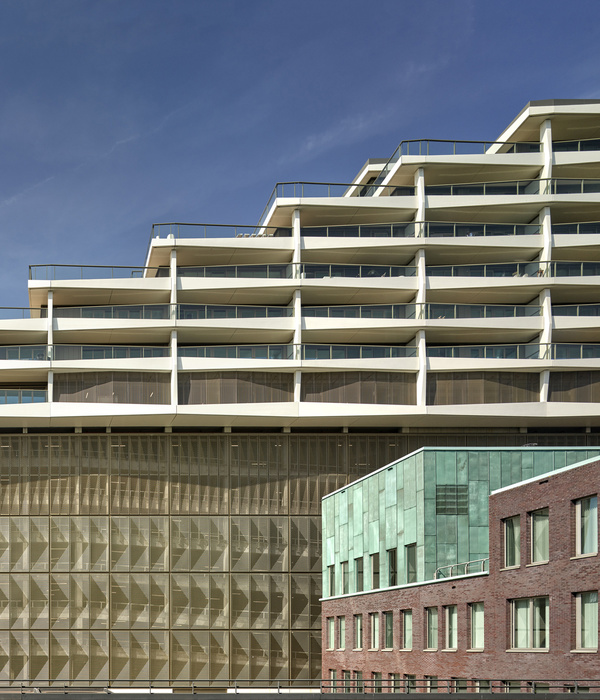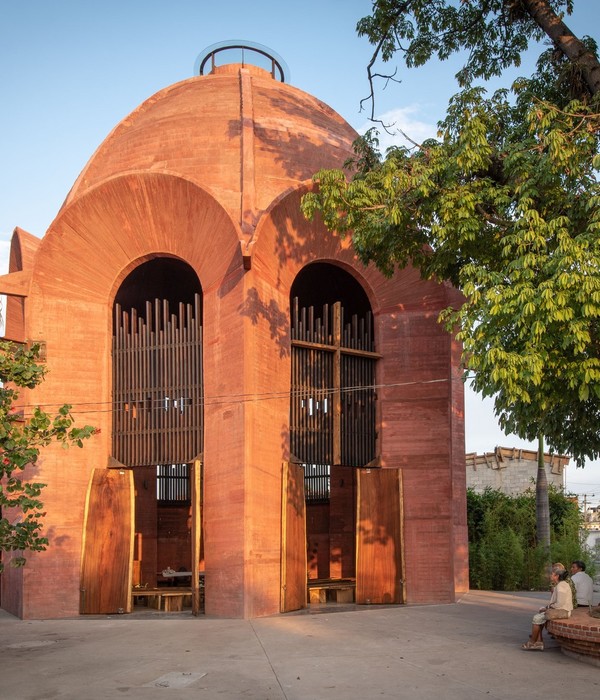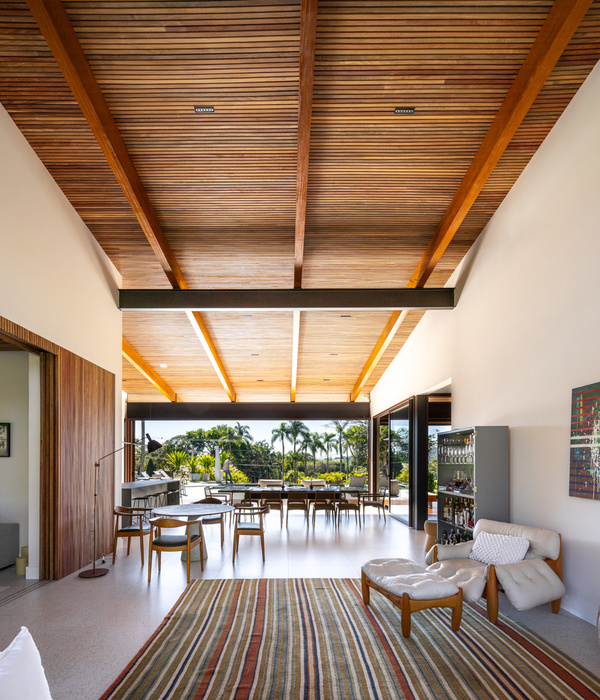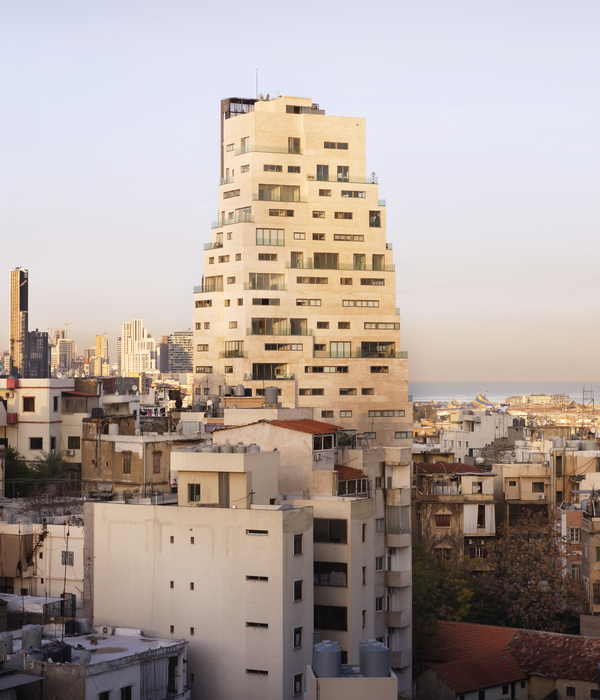© Cosmin Dragomir
c.Cosmin Dragomi
架构师提供的文本描述。办公大楼群,一个最近完成的办公大楼,已经开始作为一个城市重建项目,由旧纺织业留下的布朗菲尔德,在克拉伊-纳波卡的历史中心附近。和大多数共产主义城市一样,这一地区也成为了克鲁吉-纳波卡的产业框架的一部分,甚至现在还包括一些剩余的工业和工厂。在遗址的北面,仍然有一条古老的水道,一些ș河的小分支,而南边是主要的林荫大道和与历史城市中心的主要连接,向西延伸。
Text description provided by the architects. The Office Cluj, an office building ensemble recently finalized, has begun as an urban regeneration project for the brownfield plot left by the old textile industry, in the vicinity of Cluj-Napoca’s historic centre. As in most communist cities, this area became part of the industrial framework of Cluj-Napoca, which even now includes some leftover industries and factories. To the north of the site, there still exists an old water channel, a small ramification of the Someș river while to the south there is the main boulevard and the main connection to the historic city centre, to the west.
© Cosmin Dragomir
c.Cosmin Dragomi
Ground Floor Plan
© Ovidiu Micsa
c Ovidiu MICSA
整个合奏由连续发展的三个部分组成,形成一个平面的、大面积的、被城门街道穿透的小而连贯的城市,重新诠释了城市历史部分和公共通道的现有类型。地下将提供多种服务,从零售、咖啡店、餐厅到健身场所、公共服务和临时展览,以及上层的甲级办公室。
The whole ensemble is made of 3 parts developed in successive stages which form a small coherent city in the shape of a flat, cut out massive, penetrated by gateway streets, which reinterpret the existing typology of the historic part of the city, that of public gangways. The ground floor will offer a multitude of services, ranging from retail, coffee shops, restaurants to fitness spaces, public services and temporary exhibitions and at upper levels, class A offices.
© Cosmin Dragomir
c.Cosmin Dragomi
办公集群,在城市规模上,已经演变成一个小的“城市内的城市”,它是连接内部庭院和城市广场的三个主要入口,所有这一切都允许慷慨地支持公共空间,并强调半公共和私人空间。艺术作品、公众展览馆、展览、零售空间等的存在。将产生一个城市吸引子,该吸引子将在整个前工业区的再生过程中发挥重要作用。在更大的范围内,克鲁日市提供了来自周围山丘的特定轮廓,合奏团被认为是一个相对平坦的景观单元,具有主导的水平分层作用。
The Office Cluj ensemble, at an urban scale, has evolved into a small “city within the city”, with it’s three main gateways that connect the interior courtyards and urban plaza, all of this allowing both for a generosity in favour of the public space and an emphasis on semi-public and private spaces. The presence of works of art, public galleries, exhibitions, retail spaces etc. will generate an urban attractor that, in time, will play a significant role in the process of regeneration of the entire former industrial area. At a larger scale, in which the city of Cluj offers a particular silhouette from the surrounding hills, the ensemble is perceived as a relatively flat landscape unit, with a dominant horizontal stratification
© Cosmin Dragomir
c.Cosmin Dragomi
© Cosmin Dragomir
c.Cosmin Dragomi
Architects Andreescu & Gaivoronschi
Location Cluj-Napoca, Romania
Lead Architects Vlad Gaivoronschi
Area 100437.0 m2
Project Year 2017
Photographs Ovidiu Micsa, Cosmin Dragomir
Category Office Buildings
Manufacturers Loading...
{{item.text_origin}}

