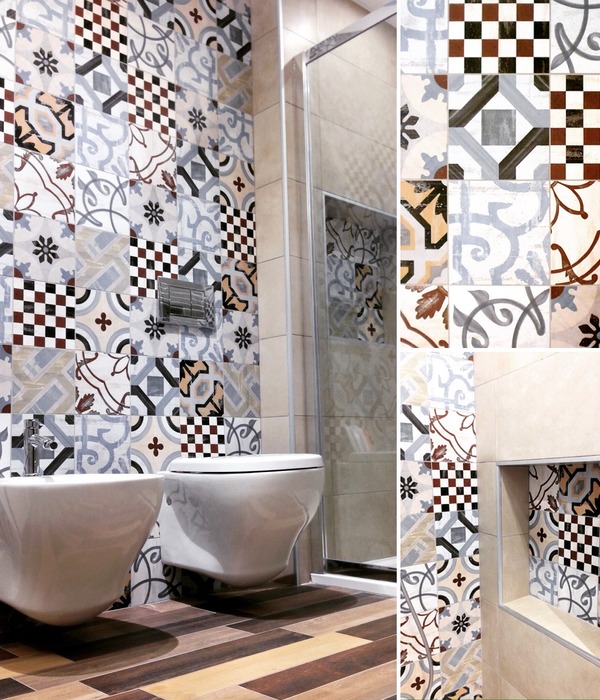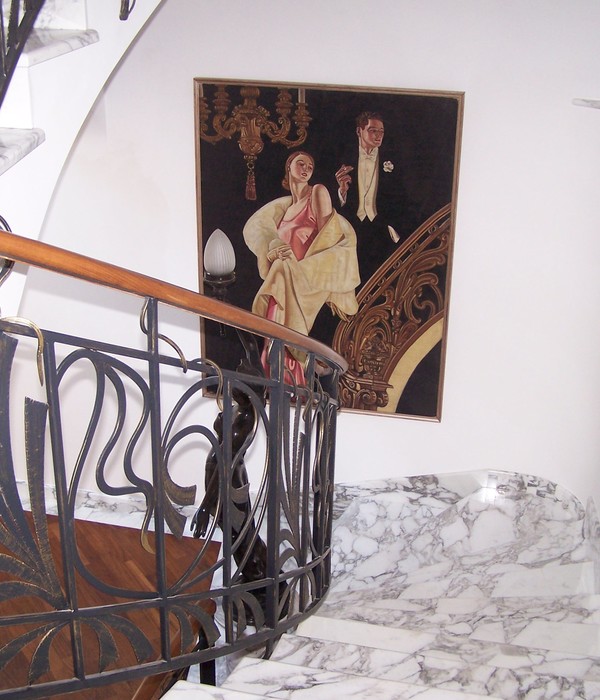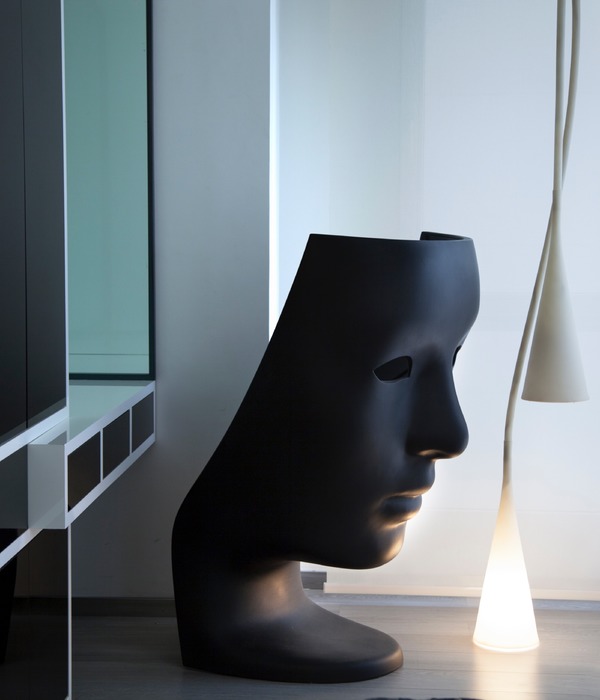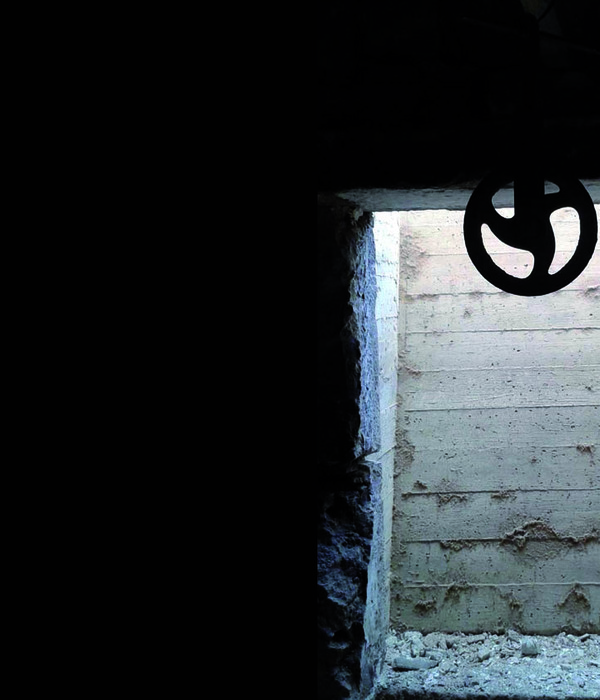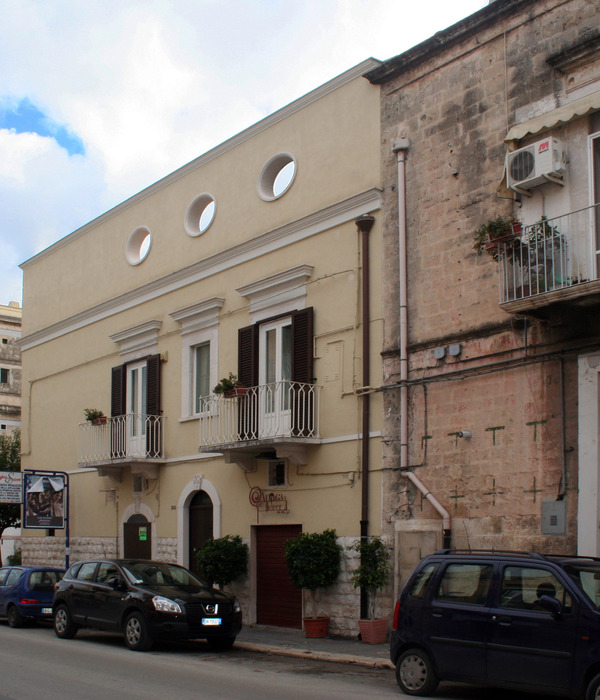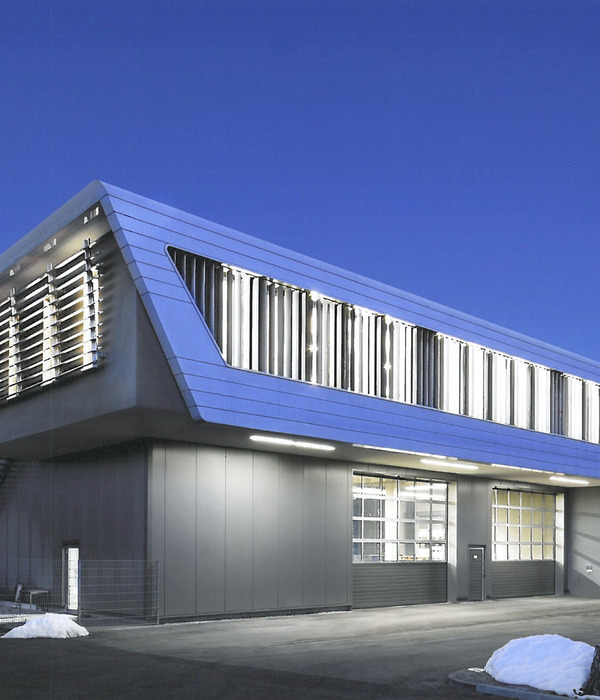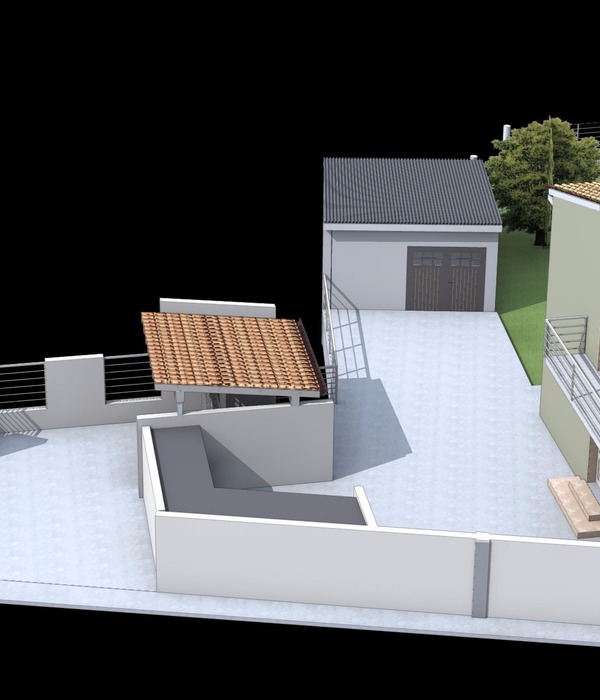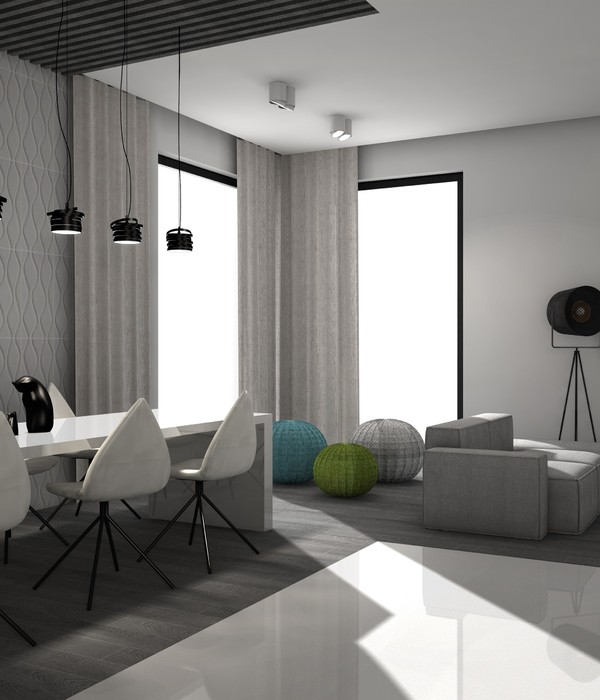英文名称:America Jacobs Design Innovation Institute
位置:美国
设计公司:Leddy Maytum Stacy Architects
摄影师:Tim Griffith
这是由Leddy Maytum Stacy Architects设计的Jacobs设计创新研究所,位于美国伯克利的加利福尼亚大学。该研究所致力于引入设计创新至大学生活,培训学生面对社会上最紧迫的挑战。该场地前身为一个排球场,位于校园北部边缘,在其西部及南部分别建有两座4层高的建筑,北面街道旁建有各种各样的住宅楼。该场地周边紧凑的建筑,考验设计对城市紧密空间的高效利用,该研究所设计因地制宜,利用场地斜坡设计半地下室空间,同时保留一个朝南的太阳能庭院,大型的、灵活的设计工作室彼此接壤,南向设置大量采光的空间。
From the architect. The Jacobs Institute for Design Innovation is devoted to introducing design innovation at the center of university life, preparing students to address some of society’s most pressing challenges. The project is a team-based, project-centric educational space and a compelling symbol to the region of the University’s commitment to sustainable innovation.
Built and operated by the UC Berkeley College of Engineering, the Jacobs Institute fosters interdisciplinary engagement across the University, welcoming undergraduate students from other departments, inventors, tinkerers and over thirty student clubs to an environment of creativity, collaboration and innovation.
The tiny corner site, formerly a volleyball court, lies at the northern edge of campus within a diverse context. Two 4-story engineering buildings border the site on the west and south while an existing two-level basement underlies nearly a third of the site. A variety of residential buildings line the street to the north.The compact building makes efficient use of its tight urban site, cantilevering over the existing basement while retaining a south-facing solar court. Large, flexible design studios are bordered by project rooms, instructor’s offices and fabrication equipment rooms with a variety of rapid prototyping tools. Transparency and overlooks reveal the hum of creative activity within. The south wall opens to the sun for optimal daylighting and passive solar benefit, connecting to the adjacent Wozniak Terrace and the campus beyond.
At the exterior, the building presents a new threshold to the UC campus – a “beacon of innovation” that communicates the values of the Institute and the University. Glassy stairs project outward, glowing after dark to welcome visitors from the campus to the south. A cantilevered photovoltaic array ascends to the north, expressing the ecological values of the Institute to the University and the public. The array provides 58% of the building’s energy, reducing total building energy by 90%.
美国Jacobs设计创新研究所外部实景图
美国Jacobs设计创新研究所内部实景图
美国Jacobs设计创新研究所平面图
美国Jacobs设计创新研究所立面图
{{item.text_origin}}



