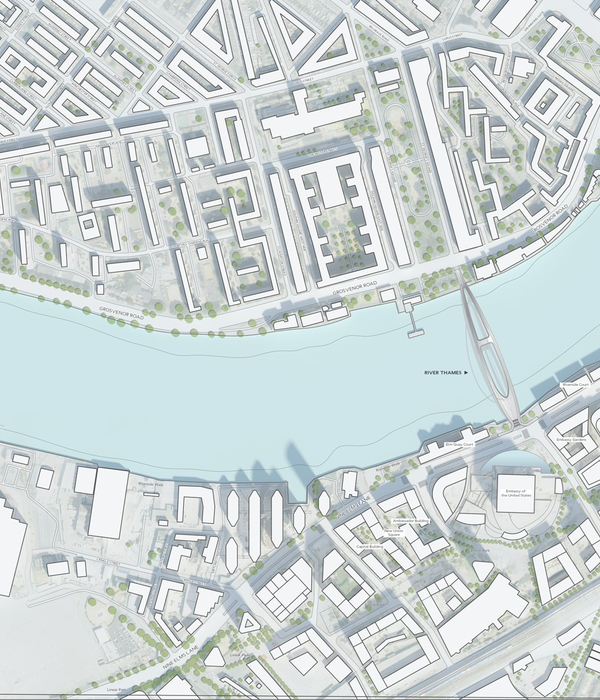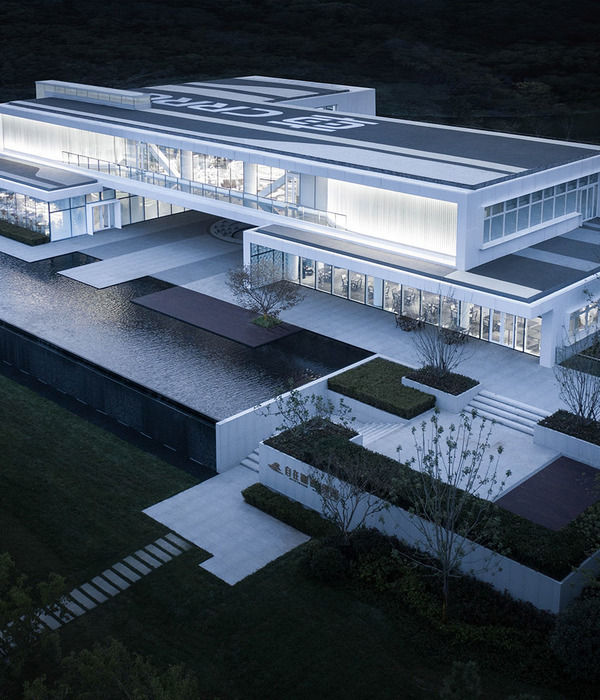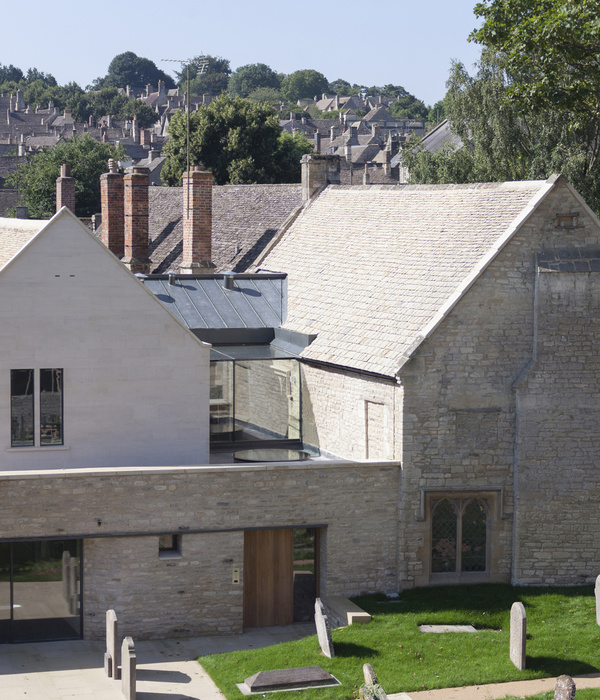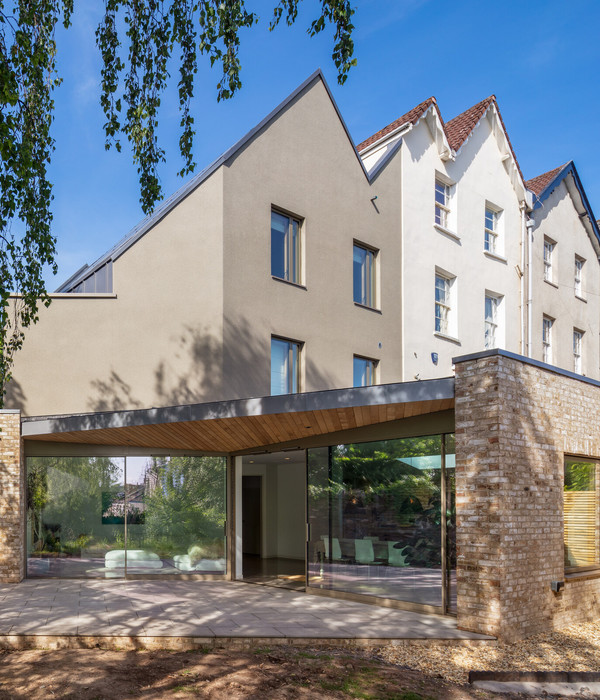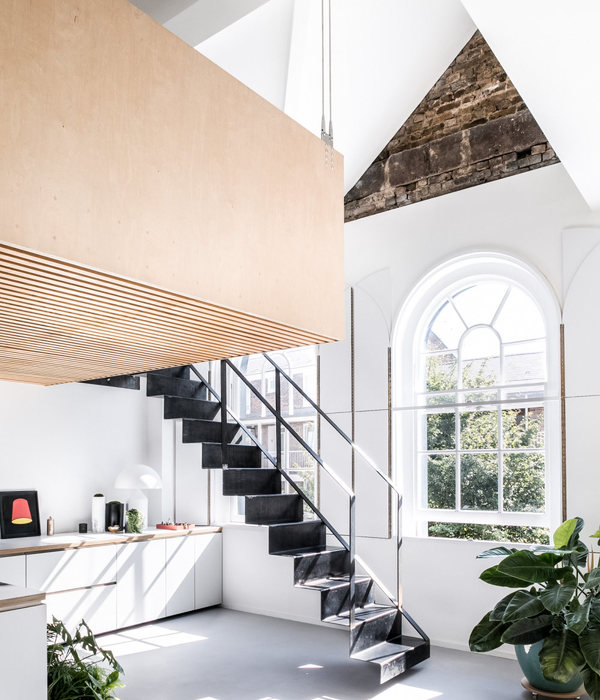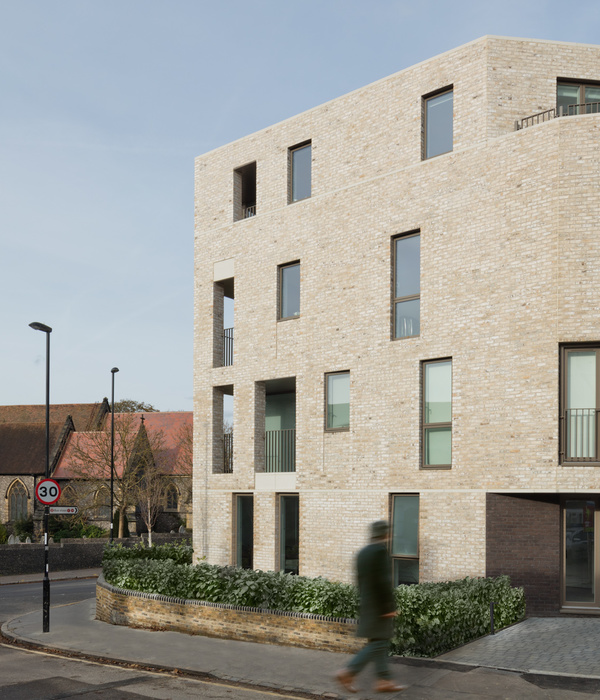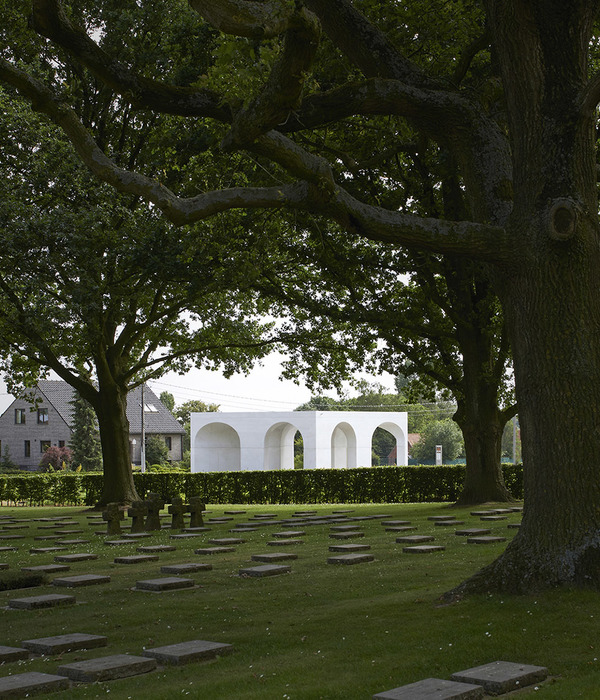Vespucio 1777大楼作为可出售的办公空间,共包含11个办公楼层,一个屋顶平台,一个自带照明的下沉式庭院,和附属4层的地下停车空间。
The Vespucio 1777 Building was conceived as office spaces for sale. It is composed by 11 office levels, a deck in the roof, an underground level illuminated by a sunken courtyard and 4 levels of underground parking lots.
▼项目概览,overview
塔楼北面和东面紧靠邻近建筑物,以便为进出南面广场和庭院的行人留下尽可能多的空间。
The tower is placed at the minimun distance allowed against the north and east neighbours in order to leave as much free surface as possible for the access plaza and the courtyard in the south.
▼塔楼外观,exterior view
▼塔楼北面和东面紧靠邻近建筑物,the tower is placed at the minimun distance allowed against the north and east neighbours
▼从庭院入口看邻近建筑物,view from courtyard to neighbours
建筑物东西立面完全封闭,混凝土结构墙体与带有凹槽的花岗岩石形成通风立面,可有效控制太阳辐射产生的热量。南北立面均采用外挂铝制幕墙结构,铝制元件在北立面呈水平排列,在南立面呈竖直排列,这种方式同时也能起到抵御日晒的作用。
The east and west façade are totally blind: concrete structural walls with grooved granite form a ventilated façade to control the heating produced by solar radiation. The north and south façade are solved with curtain walls with the aluminum structure in the outside. In that way, the aluminum elements also work as solar protections: placed horizontally in the north and vertically in the south.
▼建筑东西立面完全封闭,the east and west façade are totally blind
▼南北立面均采用外挂铝制幕墙结构, the north and south façade are solved with curtain walls with the aluminum structure in the outside
▼铝制元件也能起到抵御日晒的作用,the aluminum elements also work as solar protections
垂直交通系统隐藏在西立面背后,此处种植了250平方米的绿化带,设有照明装置,两侧拥有开阔的视野。
The vertical circulation core is located behind the west façade, leaving completely free plants of 250 square meters by floor, illuminated and with views by 2 sides.
▼庭院植被茂盛,a sunken courtyard with plants of 250 square meters
▼庭院通道,passageway
▼庭院内部,inner courtyard
▼办公空间,workspace
▼平面图,floor plan
▼东立面,east facade
▼南立面,south facade
▼剖面图,section
Details Project size: 9500 m2 Site size: 1650 m2 Completion date: 2016 Building levels: 11
{{item.text_origin}}

