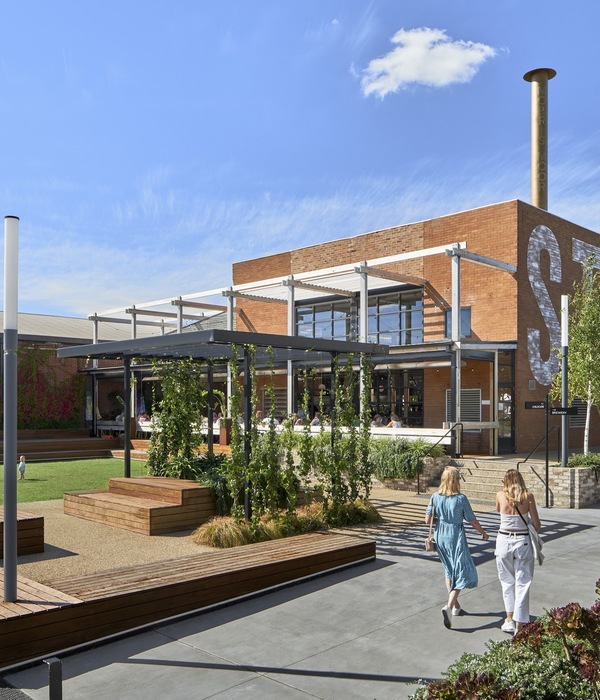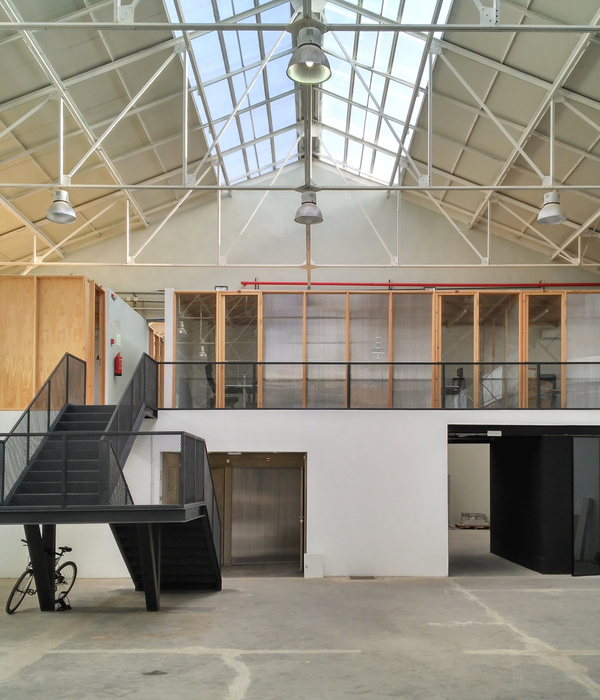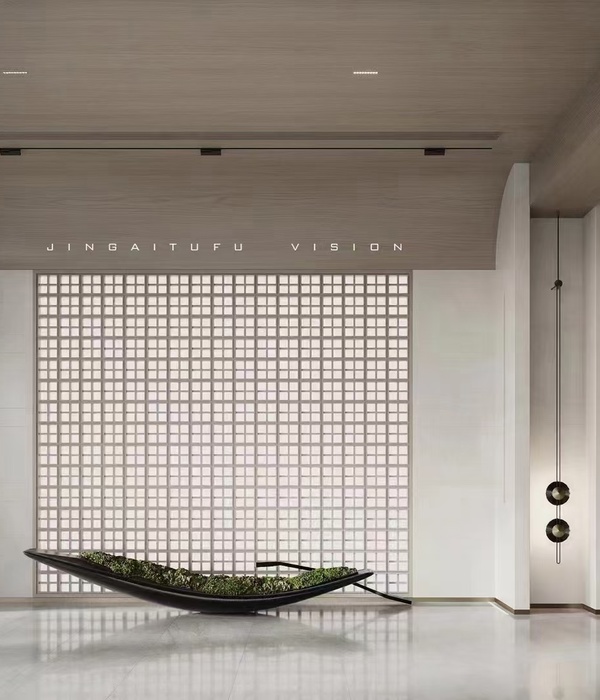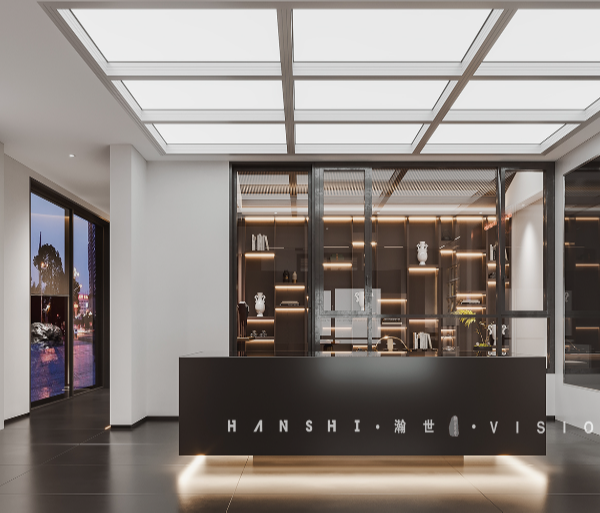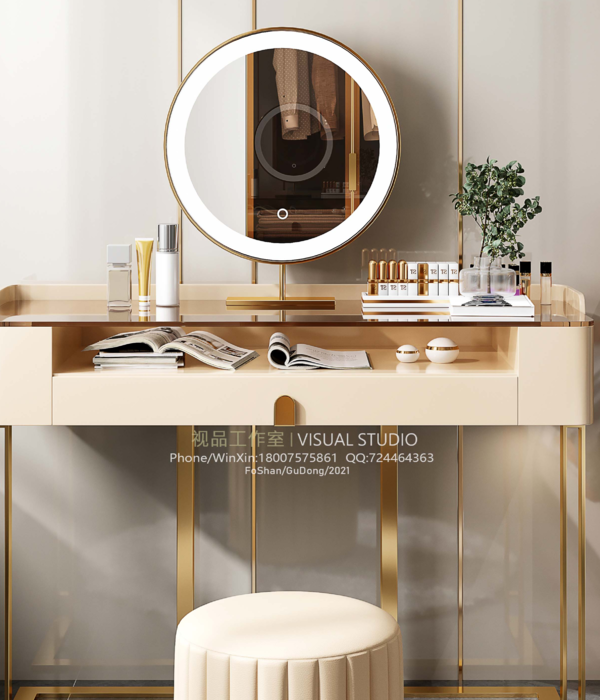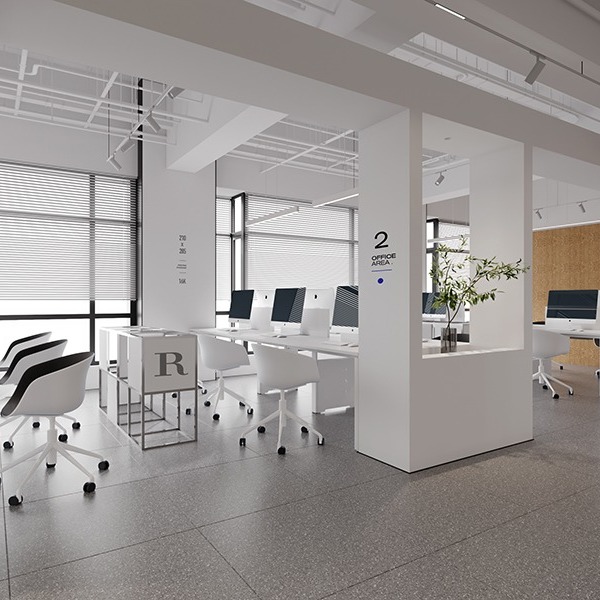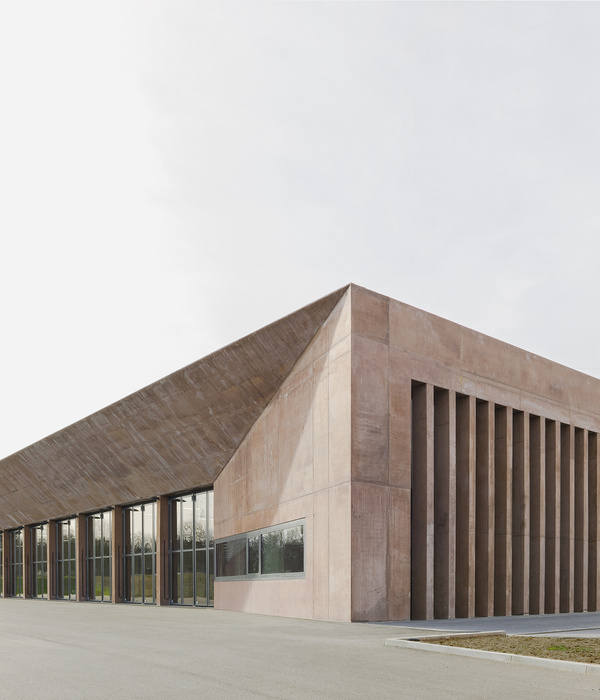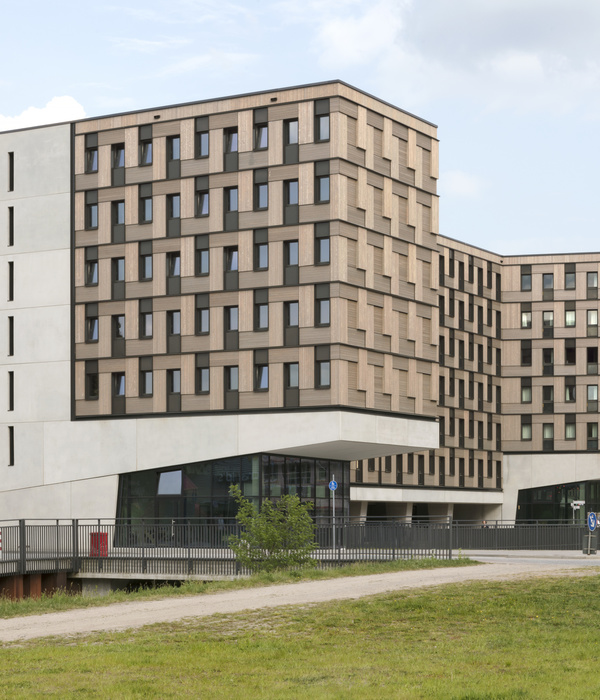Gijs Van Vaerenbergh为位于Hooglede(BE)的德国军事公墓设计了带有六个交叉拱顶的接待亭。以第一次世界大战百年纪念活动为框架,建筑师二人组Gijs Van Vaerenbergh受Hooglede (BE)市政府委托,为德国军事公墓建造一个接待基础设施。这个六拱顶亭子灵感来源于古典拱券建筑,但同时也做了新的诠释。从一个大体量的不同角度切出六个对角拱顶,营造了一个由复杂拱顶和不同形状尺度的柱子结构所覆盖的空间。最终呈现的作品是一个观赏机器,呈现自身与周边环境。在这个亭子设计中,Gijs Van Vaerenbergh延续了他们在之前所做的实验主题。
Gijs Van Vaerenbergh designs reception pavilion with six crossing vaults for the German Military Cemetery in Hooglede (BE) .In the frame of the centennial commemoration of World War I, the architect duo Gijs Van Vaerenbergh was commissioned by the municipality of Hooglede (BE) to realize a reception infrastructure for the German Military Cemetery. Six Vaults Pavilion is inspired by classical arch architecture, but also presents a new interpretation. Six diagonal vaults were cut out of a massive volume at different angles. This creates a covered space, defined by a complex vault and columns structure of varying shapes and dimensions. The result is a kind of viewing machine that brings both itself and the environment to the fore. With the pavilion, Gijs Van Vaerenbergh continue their work on themes the duo experimented with earlier.
▼公墓中的六拱亭,Six Vaults Pavilion in the cemetery
自2018年8月开始,六拱亭就伫立在Hooglede (BE)德国军事公墓的地块上。亭子的功能是作为接待设施,根据观看方向,框选不同的环境片段。亭子的灵感来源于古典拱券建筑,如墓地中的历史建筑Honor Hall,但是建筑师对这一悠久的建筑语言进行了新的诠释。Gijs Van Vaerenbergh 将9×9×5米的大体块以不同角度切割出六个对角拱顶。复杂拱顶和不同形状尺度的柱子结构限定了被覆盖的空间。超大尺寸的柱子容纳了精巧整合的卫生间空间。
▼亭子以古典拱券建筑为灵感,the pavilion is inspired by classical arch architecture
▼一个大体块中切出六个拱顶,six diagonal vaults were cut out of a massive volume at different angles
Since August 2018, the Six Vaults Pavilion stands on a plot adjacent to the German Military Cemetery of Hooglede (BE). The pavilion functions as a reception infrastructure that – depending on the viewing direction – frames different fragments of the environment. The pavilion is inspired by classical arch architecture, which can also be seen in the historic Honor Hall of the cemetery, but also presents a new interpretation of this historical architectural vernacular. Gijs Van Vaerenbergh cut six diagonal vaults at different angles out of a massive volume of 9 x 9 x 5 m. A complex vault and columns structure of varying shapes and dimensions define the covered space. An over-dimensioned column accommodates a subtly integrated lavatory space.
▼形状尺度不同的柱子,columns structure of varying shapes and dimensions
▼柱子与拱顶一同限定了被覆盖的空间,columns and vaults define the covered space
▼巨大的柱子可以容纳巧妙布置的厕所,an over-dimensioned column accommodates a subtly integrated lavatory space
每一个拱形空间都框选了不同的环境片段:墓地、周围景观和另一边的空地。然而,根据观看角度的不同,亭子也塑造了自身的片段,它形成了一个弧形中的弧形这个图案游戏,由于光线对拱顶的影响而突出不同的片段。因此,亭子作为一台观景机器,突出环境也突显自己。在六拱亭中,Gijs Van Vaerenbergh延续了他们在其他装置中进行的实验。“裁剪”是他们构思和设计过程的重要策略,在这个作品中,裁剪以全新的方式被运用。此前,Gijs Van Vaerenbergh完成了他们的国际知名项目如:Reading between the Lines, Labyrinth, Upside Dome, Framework and Arcade。
Each vaulted space frames another fragment of the surroundings: the cemetery, the surrounding landscape and the allotments on the other side. Yet, depending on the viewing direction – the pavilion also frames fragments of itself. This creates a pictorial play of arc in arc that brings to the fore the way the play of light affects the vaults. As such, the pavilion functions as a kind of viewing machine that brings both itself and the environment to the fore. With Six Vault Pavilion, Gijs Van Vaerenbergh continue their work on themes the duo experimented with earlier in other installations. The ‘cutting’ is an important strategy in their thinking and design process, yet in this work it is applied in a completely novel way. Previously, Gijs Van Vaerenbergh realized internationally acclaimed projects such as Reading between the Lines, Labyrinth, Upside Dome, Framework and Arcade.
▼不同的角度形成了亭子不同的观赏片段,different directions create various fragments of pavilion
▼拱形空间框选了不同的环境片段,each vaulted space frames another fragment of the surroundings
▼拱形空间与环境相互渗透,vault space connected the surroundings
▼亭子内看向周边住宅,view from the surrounding houses
▼亭子细部,pavilion detail
▼光线在弧线上产生光影游戏,the play of light affects the vaults
亭子周围的地面空间被构想为一个空间装置,希望将入口空间作为对公墓整体布置的重要补充。深色混凝土表面被裂缝式分割,象征了战争时候被破坏的焦土。为了留出绿化和种植空间,建筑师策略性的移除了许多混凝土碎片。地面既可以作为停车区的铺装广场,也可以作为和绿色墓园相连的郁郁葱葱的公园。景观设计由Gijs Van Vaerenbergh与LAMA景观建筑师合作完成。
The floor around the pavilion was conceived as a spatial installation that reflects the wish to make the entrance zone a space that functions as an important addition to the overall staging of the cemetery. A dark concrete surface was divided by a fracture pattern, which refers to the broken and blackened landscape at the time of the war. Various concrete fragments were removed at strategic locations to make space for greenery and planting. The floor as such functions both as a paved square for parking and a park with lush greenery that connects with the green cemetery. The landscape design was realized in collaboration with LAMA landscape architects.
▼周围深色混凝土被裂缝式分隔,a dark concrete surface was divided by a fracture pattern
▼移除混凝土碎片作为自行车停放处,concrete fragments were removed to make space for parking
一战期间在这一地区阵亡的8000多名德国士兵被安葬在Hooglede的德国军事公墓中。公墓始建于1917年,当时这个地区仍被德国占领。现在,公墓位于一片典型的Flemish郊区肌理中,周围遍布着农田和传统作物。在纪念第一次世界大战结束100周年之际,公墓的新接待基础设施得以建立,其中包括停车场、自行车棚、接待区和公共洗手间。为此,Hooglede市政府购买了公墓边一块20x 60米的农田。由Gijs Van Vaerenbergh设计的接待亭就位于这个地方的中心。
More than eight thousand German soldiers who fell in the region during the Great War are buried at the German Military Cemetery in Hooglede. The cemetery dates from 1917, when the area was in still German hands. Today, the cemetery is located in a typical Flemish suburban context, surrounded by agricultural lands and traditional allotments. On the occasion of the centennial commemoration of the end of the First World War a new reception infrastructure for the cemetery was realized, with a parking zone, a bicycle shed, a covered reception area and a public toilet. To this end, the municipality of Hooglede bought a plot of agricultural land of 20 x 60 m next to the cemetery. The reception pavilion designed by Gijs Van Vaerenbergh is located in the center of the parcel.
▼亭子周边典型的Flemish郊区肌理,pavilion is located in a typical Flemish suburban
▼亭子轴测,axonometric drawing
▼周边肌理,urban context
▼场地平面,site plan
▼平面,plan
Credits Project Six Vaults Pavilion Location: Beverenstraat, Hooglede (Belgium) Designer: Gijs Van Vaerenbergh (pavilion and landscape) Landscape architect: LAMA landscape architects (landscape) Stability: BAS bvba Technical office: Atelier Parkoer (public space specifications) Builders/contractors Vancoillie-Tanghe bvba Photos: Matthijs van der Burgt Client: Municipality of Hooglede (BE) Surface area: 1700 ㎡ Program: parking spaces (car, bus, camper vans, bikes), pavilion and information facilities Design: 2014 – 2018 Execution: 2017 – 2018 Construction budget: € 300,000
{{item.text_origin}}



