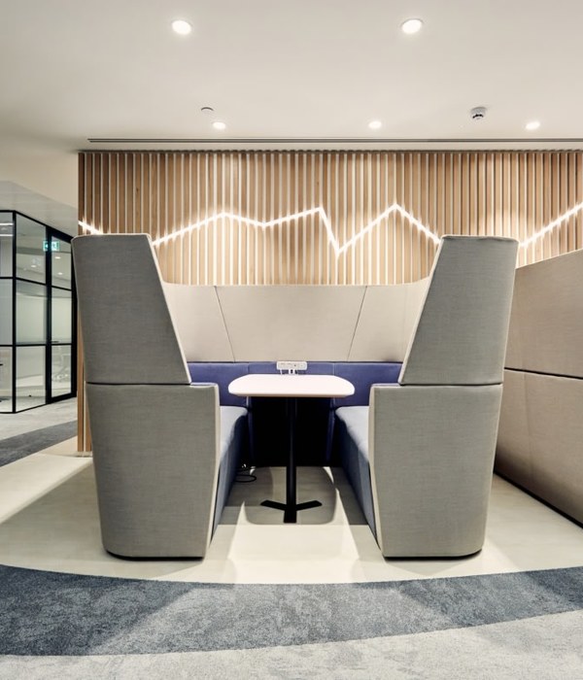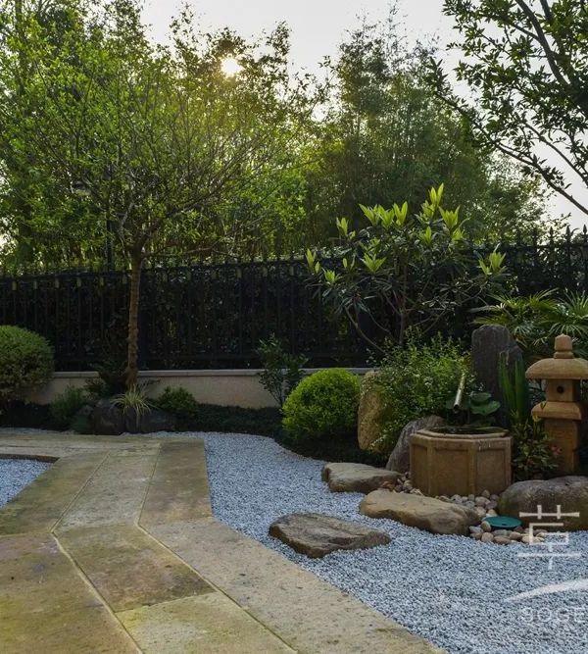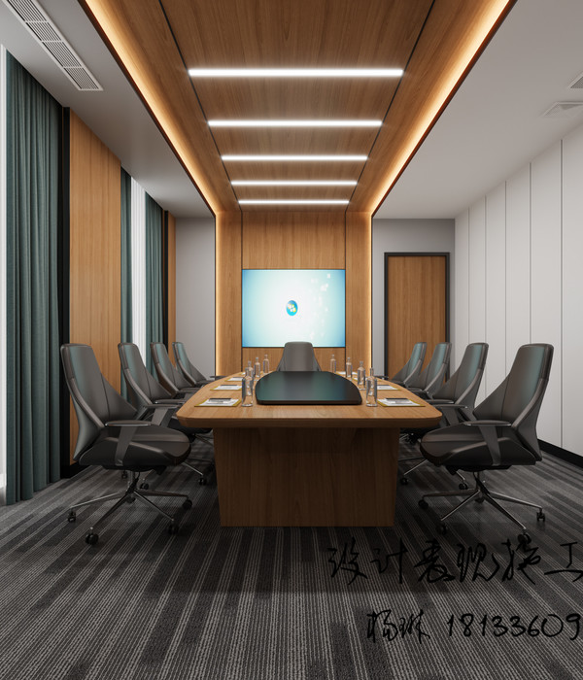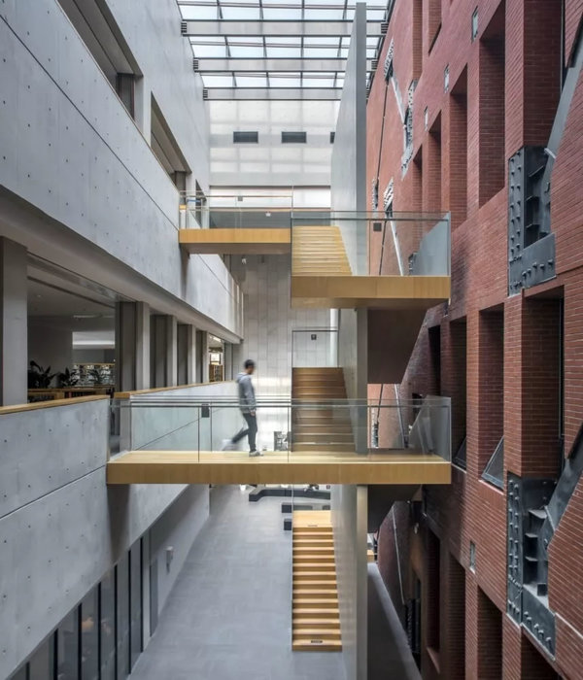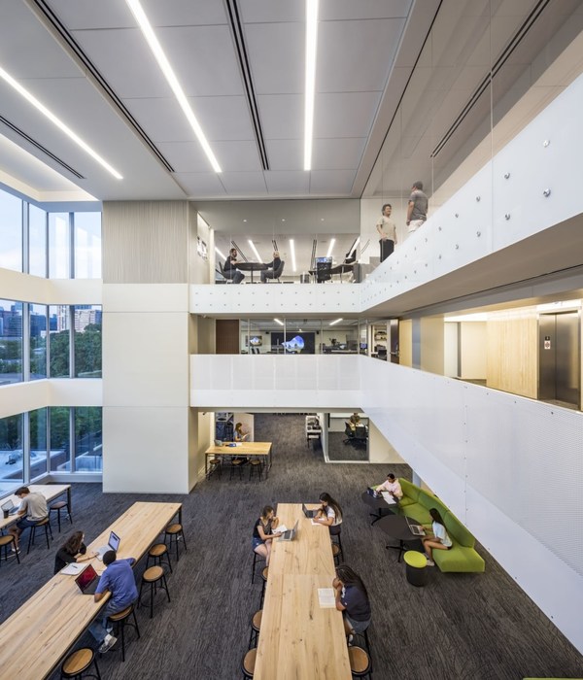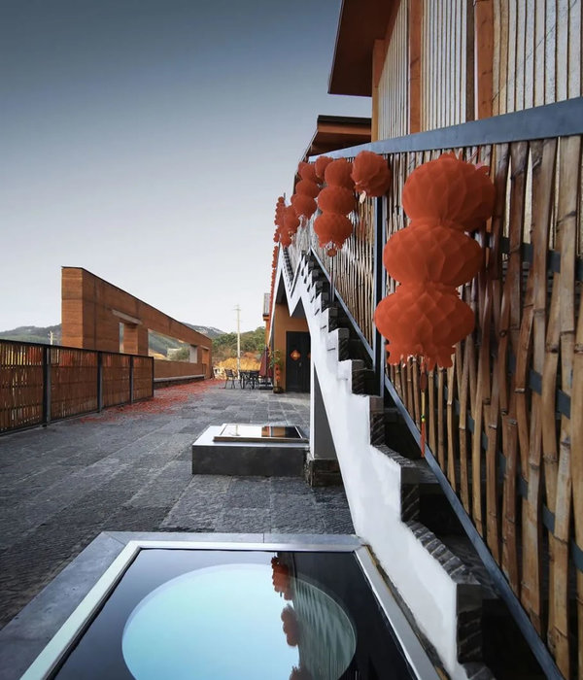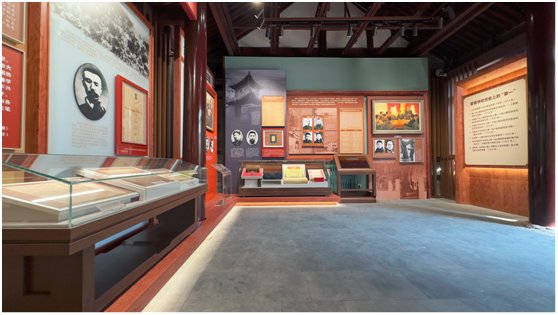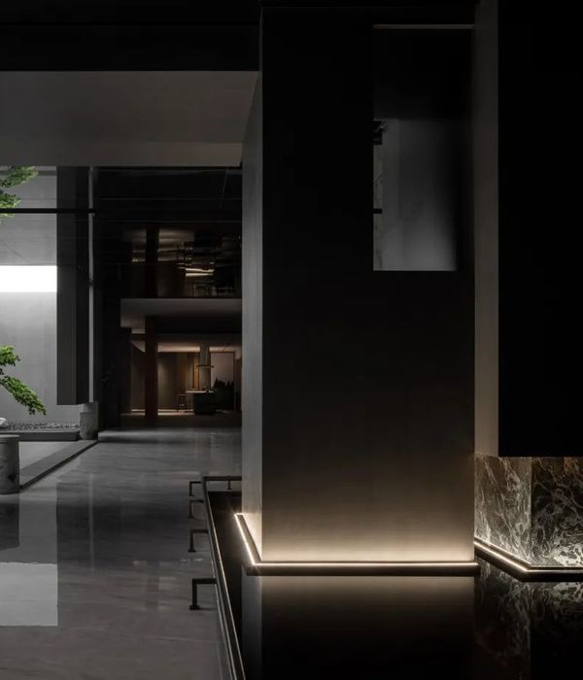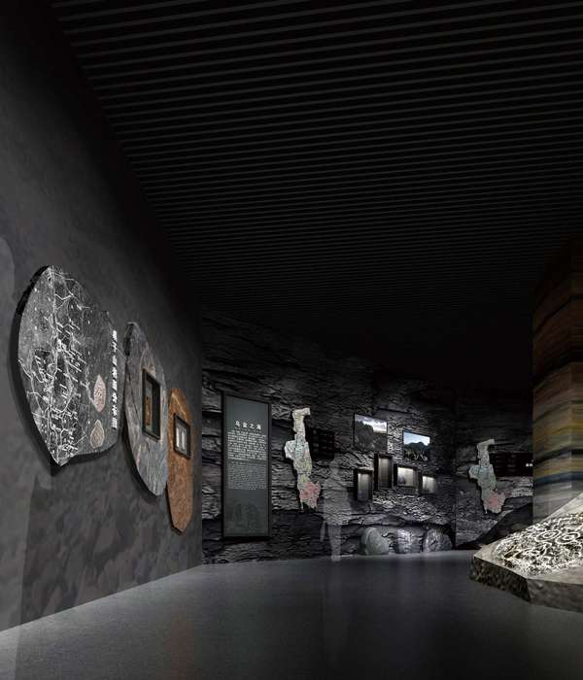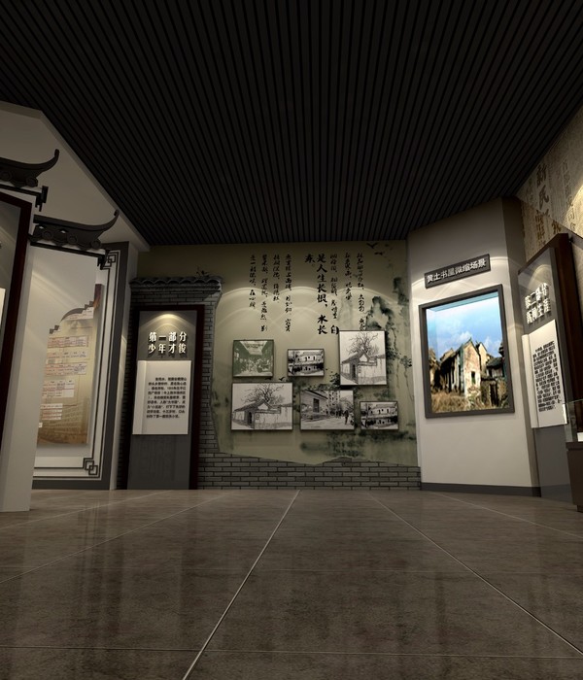Architects:FURO,Pedrita
Area:1150m²
Year:2016
Photographs:Fernando Guerra | FG+SG,António Louro
Project Team:António Louro, Rita João, Pedro Ferreira
Structure:António Trindade
City:Barreiro
Country:Portugal
Text description provided by the architects. An anonymous warehouse, an old recycling complex located in the industrial neighborhood in Barreiro, was selected as the new headquarters of the artist Alexandre Farto a.k.a Vhils, and his team. The new studio should articulate areas of heavy work with materials like wood and metal with office areas for the production team and social areas for everybody.
The warehouse was a big aisle with a gable roof divided into two main spaces. The proposal uses the existent division to put the workshop areas on the main space and the storage and exhibition areas on the smaller part. All the office areas were located on a new mezzanine that connects the two areas.
On the ground floor, the option was to respect the existing partitions. We distributed the workshops of wood, serigraphy, photography, and metals on the existing boxes and all the support programs - such as kitchen and restrooms - on the diving area.
On the mezzanine level, all the constructions were of poor quality and the option was to demolish and to design a new façade in wood and polycarbonate that protects the office rooms from the noise of the studio. The delicate design of this new façade balanced the roughness of the rest of the space that we wanted, above all, to be functional and resilient to the demanding use that was expected. It was introduced a new staircase to connect the two levels. The staircase was located in a way that its intermediate level could function as an elevated point of view over the studio activity.
Project gallery
Project location
Address:Barreiro, Portugal
{{item.text_origin}}

