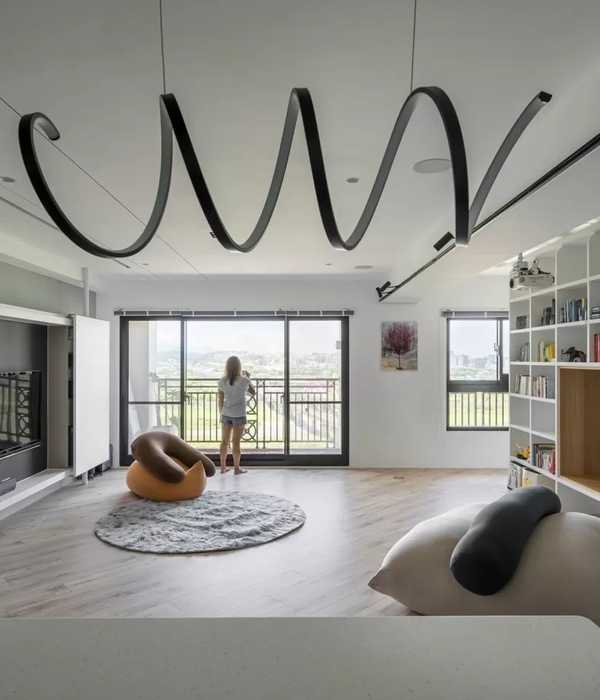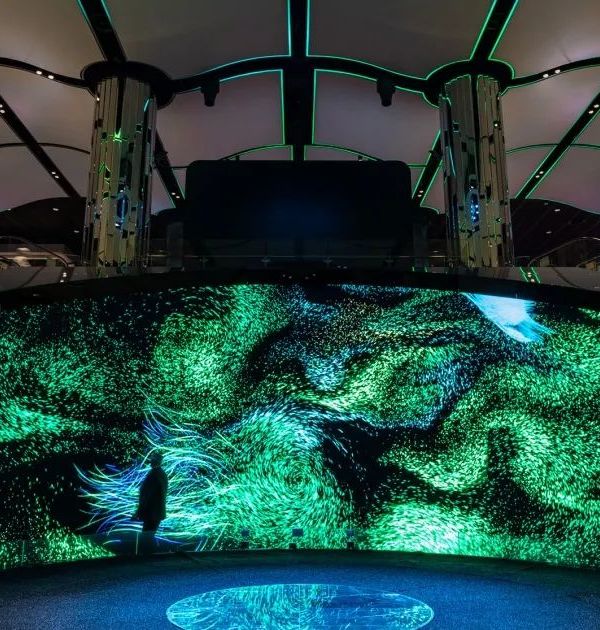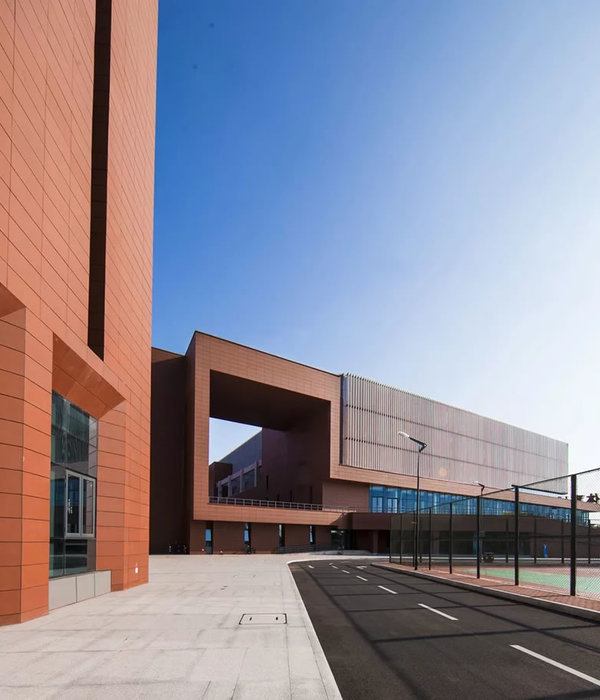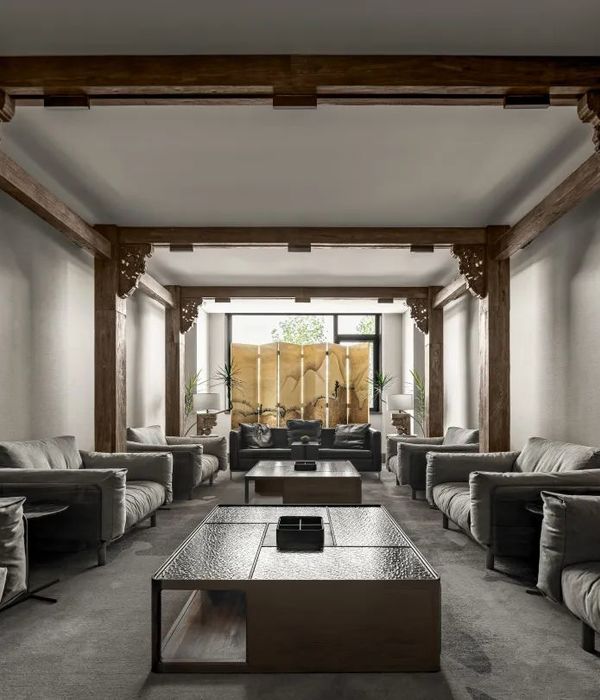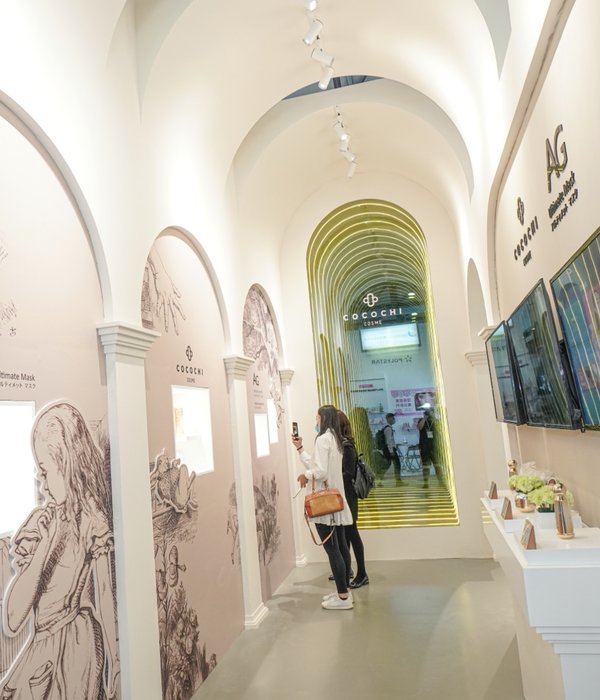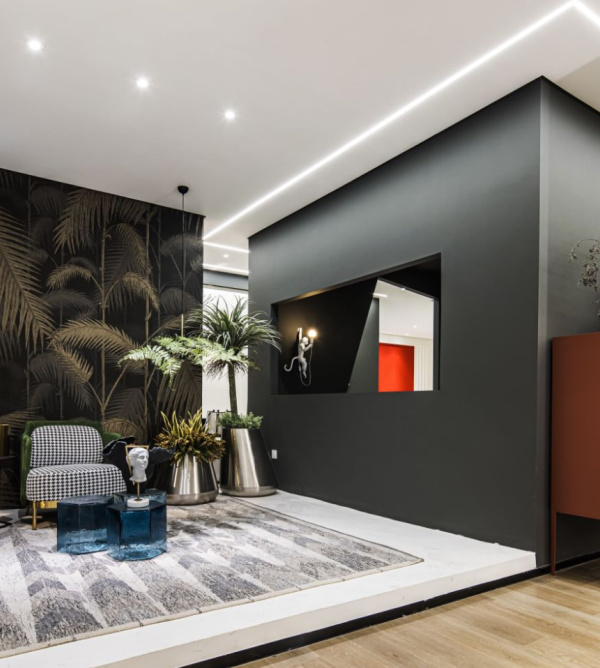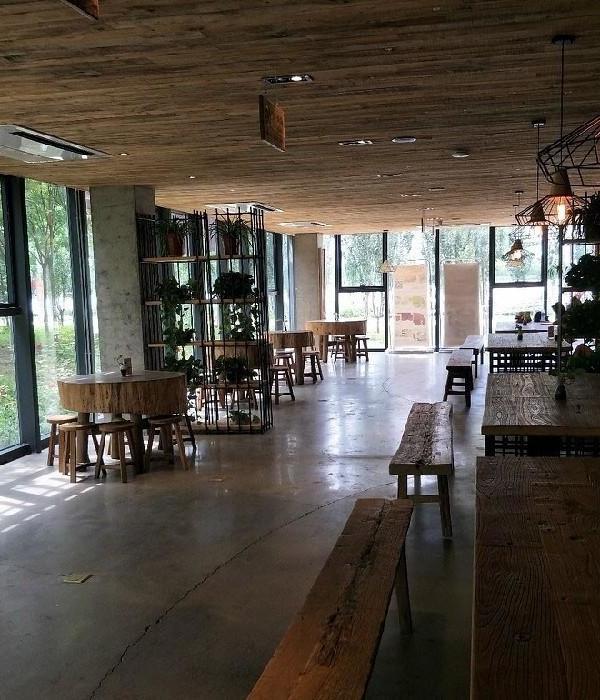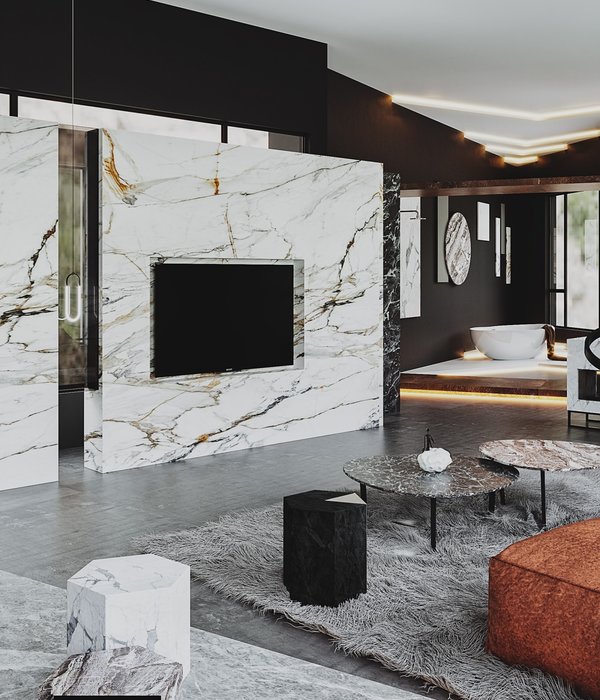Architects:Steimle Architekten
Area:3640m²
Year:2023
Photographs:Brigida González
Lead Architect:Claudia Pfeiffer
Construction Supervisor:Queisser Bauplanung
Structural Engineering:wh-p
Building Physics:Bobran Ingenieure
City:Germersheim
Country:Germany
Text description provided by the architects. Like quarried out of a block of red sandstone, the monolithic structure of the new fire station is positioned parallel to the B9 expressway. The building asserts itself independently and at the same time interacts with the surrounding streets. According to the motto - show what you do - the fire brigade occupies the functional and flexible plateau with its daily operations. The cube is harmoniously embedded in its new location with optimal traffic connections and fulfills its significance as the prelude and southern entrance to the city of Germersheim.
The architectural design of the cube gives the new building an identity and meets the requirements of a future-oriented building. The design concept responds to the growing tasks of the Germersheim volunteer fire brigade as well as the increased functional requirements for a modern fire station that is prepared for the further development of the range of tasks, the technology, and the vehicle equipment.
The two-story, completely glazed room with a gallery not only serves as a welcoming space but also as an exhibition area for the historic fire engine of the Germersheim fire brigade. The large vehicle hall with its 18 parking spaces faces southeast and is enclosed on both sides by massive cubes. The outer walls of the cubes, which slope towards the hall, together with the sloping canopy roof form a polygonal sculptural framing of the hall entrances. The operations centre and the administration are directly connected to the foyer and the vehicle hall in the east with a view to the spacious courtyard.
The entire length of the vehicle hall is connected to the north with the workshops, the associated warehouses, the respiratory protection area, the clothing care area, the emergency services, and the social rooms. In the event of an alarm, the emergency services can access these rooms directly from the car park behind. In addition to the bypass, the wash hall in the north-west can also be used to drive through the building.
The training area of the training service on the upper floor is accessible both via the foyer and the terrace. The terrace assigned to the training rooms offers an attractive retreat for the emergency services and training participants at the same time. Simple, reddish-colored concrete elements structure the building and carry its inner structure to the outside. Here, concrete as a timeless and durable material with its robustness stands for the functional use of the fire brigade. The monolithic insulating concrete embodies this functionality, which is reflected in the compactness and clarity of the building.
Project gallery
Project location
Address:D- 76726 Germersheim, Germany
{{item.text_origin}}



