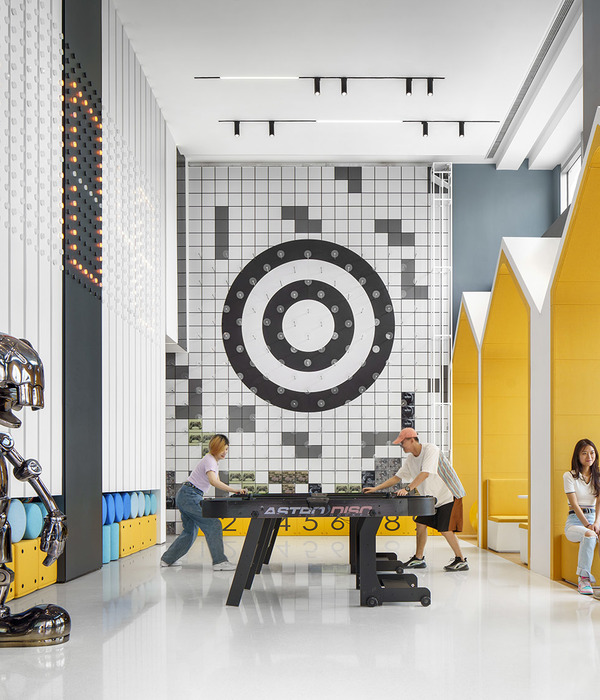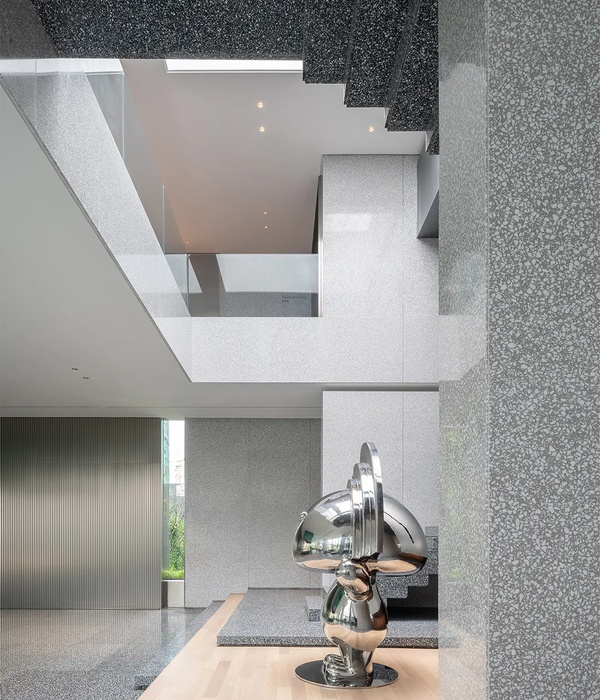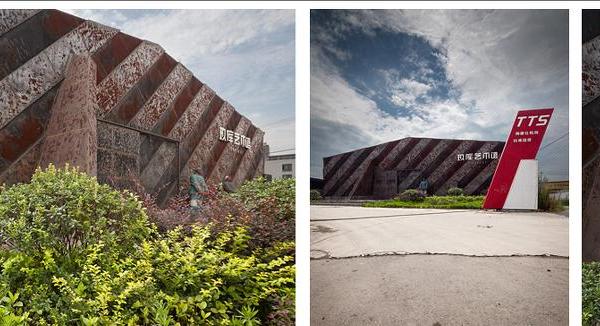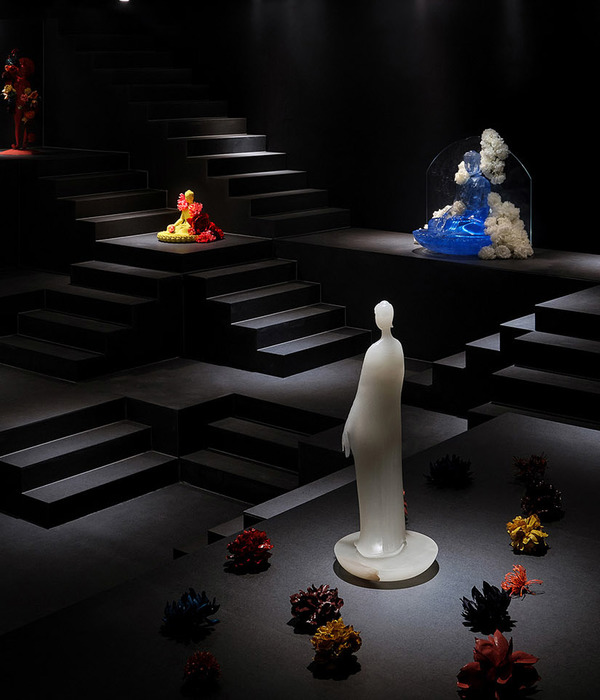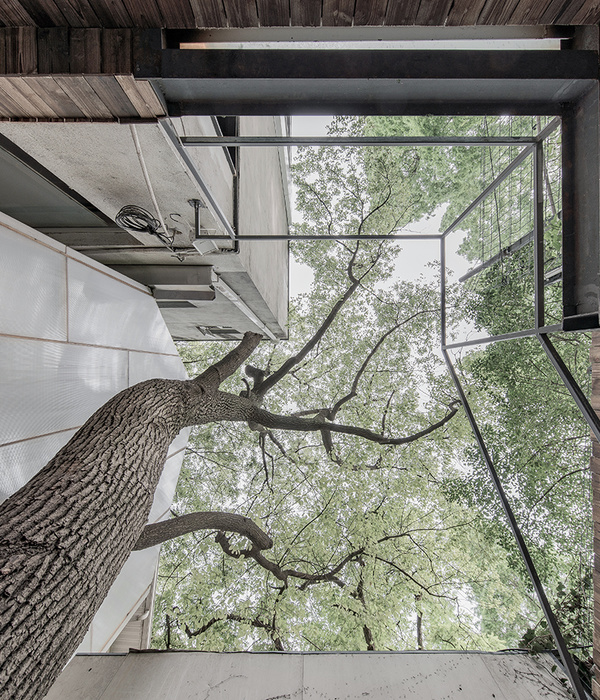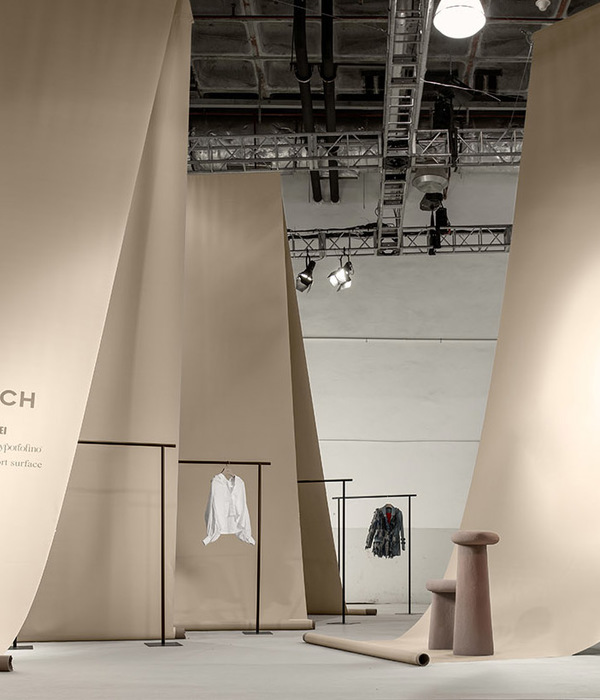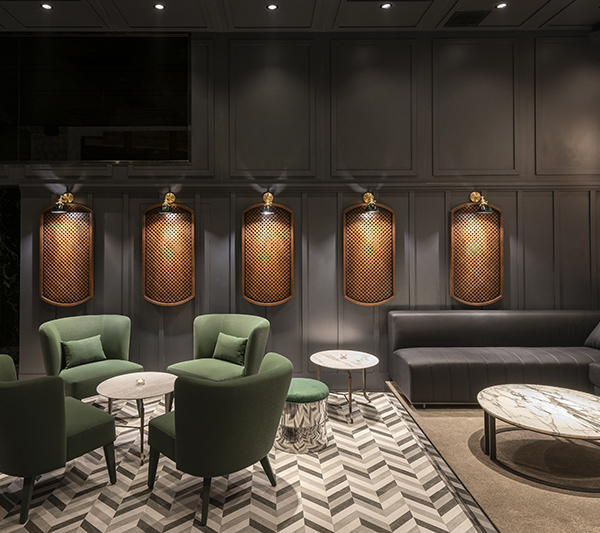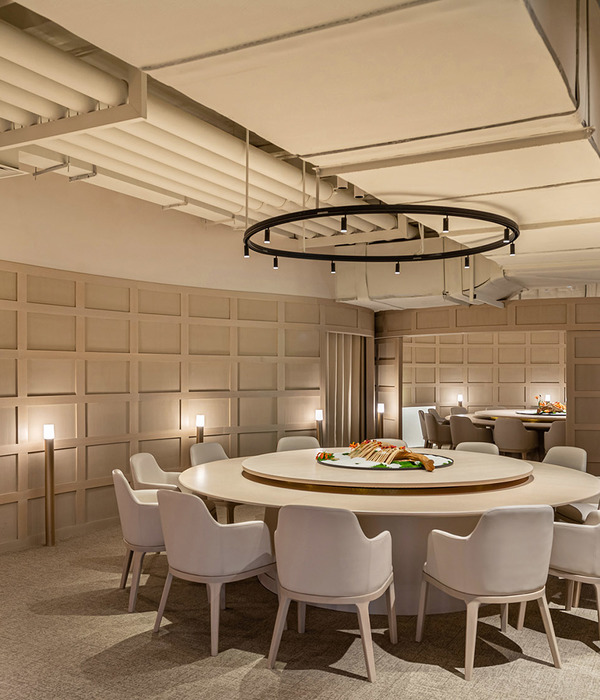Firm: CONSTRUCTION UNION
Type: Commercial › Retail Showroom
STATUS: Built
YEAR: 2018
SIZE: 0 sqft - 1000 sqft
BUDGET: Unknown
1)This is a concept showroom of ceramic tiles. In the plane layout, the design method of Chinese gardens is adopted to make each space interlace and infiltrate each other and maintain their independences, so as to maximize the effect of the intersection between the exhibition hall space and space. People feel the change of step-by-step scenic migration when they are walking among them. 2) In the form of expression, a large number of irregular geometric blocks are used in the showroom. On the premise of using the scale of space function, the most direct and original blocks are presented by overlapping and interpolating design expressions. Some shapes are appropriately added with titanium and gold decorations to create a light and luxurious atmosphere for enterprise product positioning. In addition, the high-quality characteristics of the brand products (big slabs and natural marble pattern) can better reflect the advantages of the product design in the showroom space perfectly reflect the characteristics of the product, without excessive decoration, everything back to the original, back to the original stone.
{{item.text_origin}}

