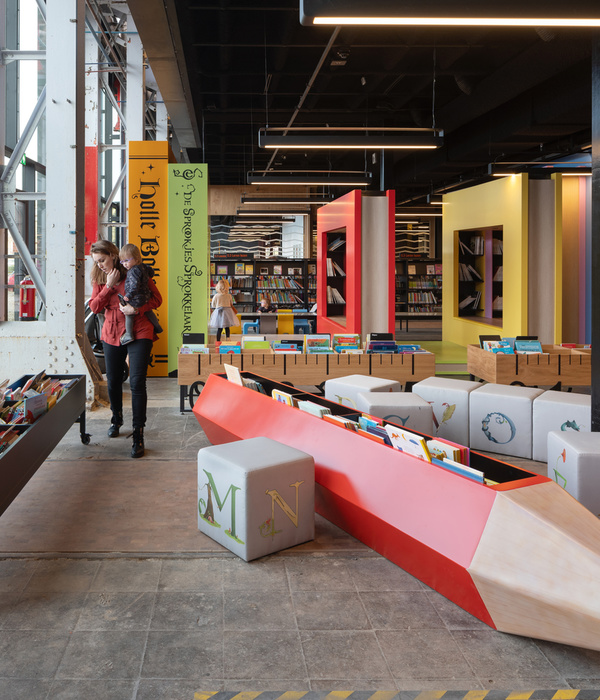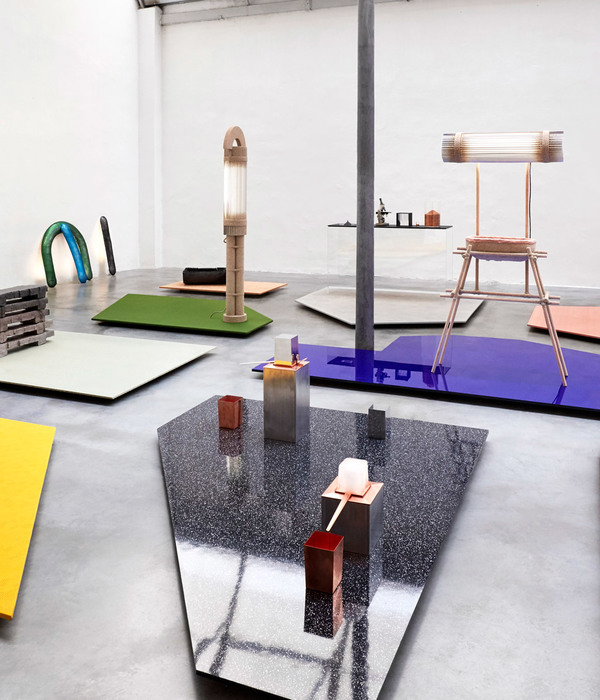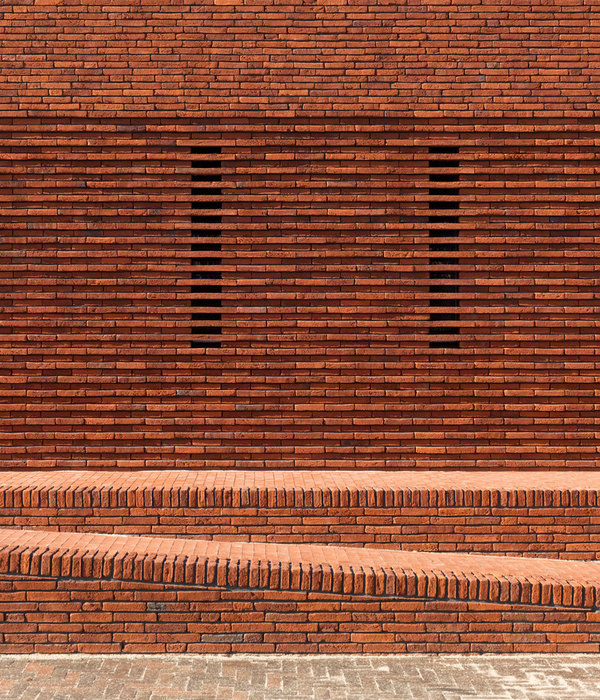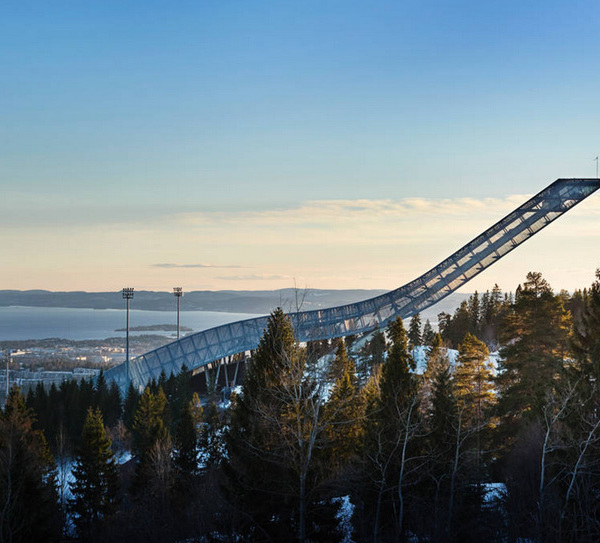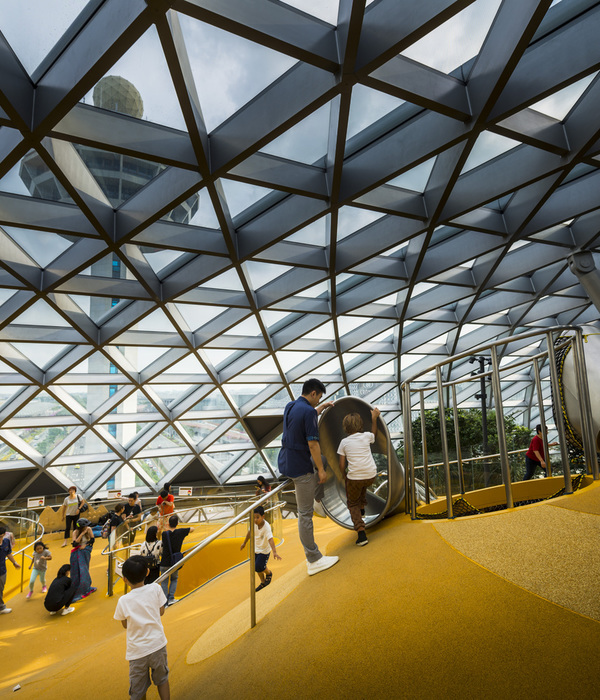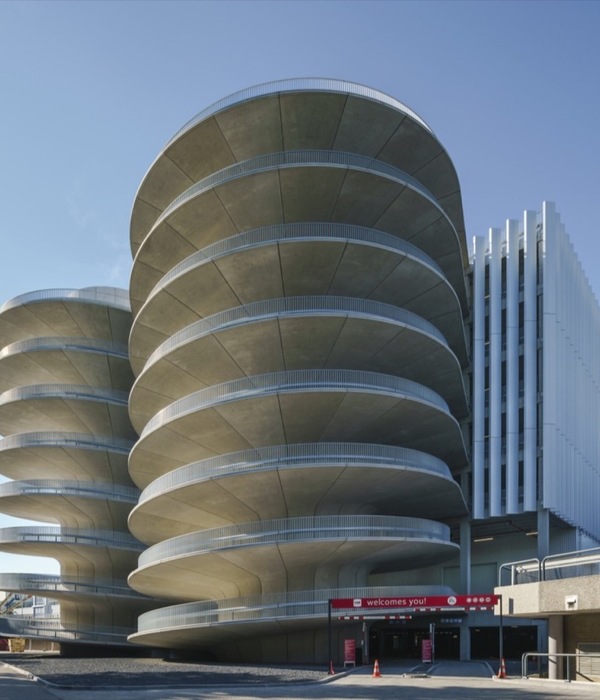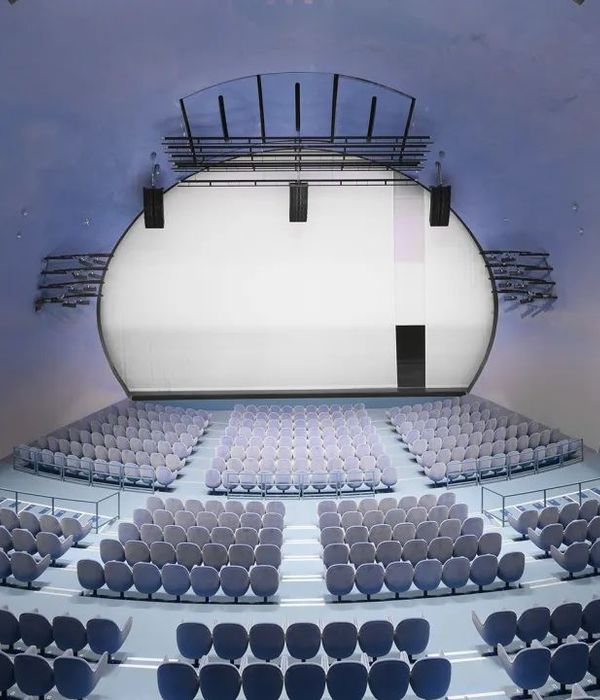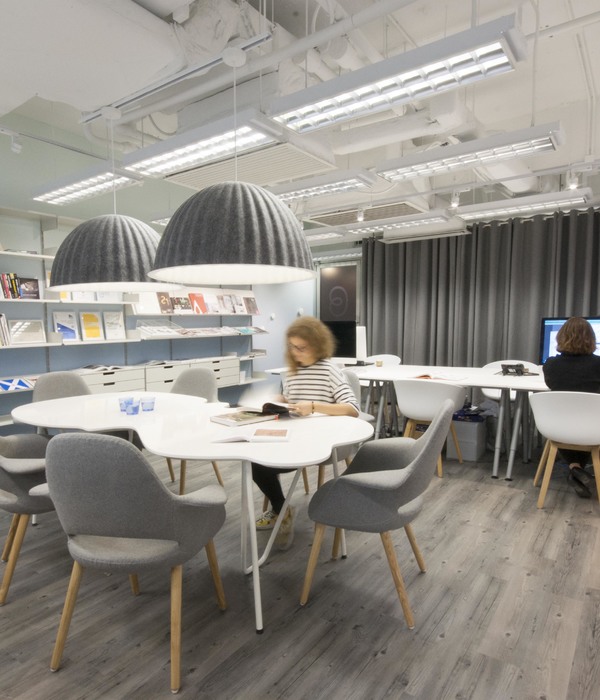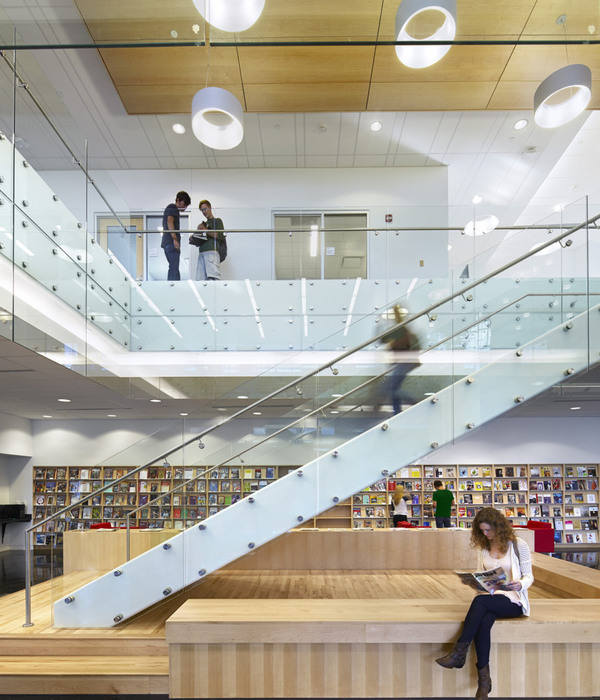- 项目名称:上海时装周 HCH 展馆
- 设计团队:F.O.G.建筑事务所(吴雷蕾,郑宇,詹迪,何宇妤,侯绍凯,赵唯)
- 完成时间:2021年
- 业主:HCH
- 摄影:InSpace言隅空间
应上海时装周之邀,F.O.G.建筑事务所为今年上海时装周的HCH展馆设计搭建了其内部空间。通过空间的设计改造,帮助来自全球各地的时装设计师品牌进行更多重感官维度的表达,为时装周打造一场独特而生动的观看和体验方式。
At the invitation of Shanghai Fashion Week, F.O.G. Architecture designed and constructed the HCH Showroom for this year’s Shanghai Fashion Week. The space was designed to help designer brands from around the world present themselves in a more diverse and multisensory way, at the same time creating a unique and vivid opportunity to view and experience the fashion week.
▼空间概览,overview © InSpace言隅空间
从时装本身及HCH展馆的原始场地的特质出发,我们采用毛毡这类布料,设计了一片高耸的“柔软森林”,用布料的柔和去打破空间内本身规整的立柱,形成一种既模糊又梦幻的空间感。
Considering fashion itself and the pristine nature of thesite, we designed a towering “soft forest” by using fabrics like felt. The softness of the fabric breaksup the regularity of columns, bringing over a spatial sense that is both ambiguous and dreamy.
▼布料打造的“柔软森林”,”soft forest” by using fabrics © InSpace言隅空间
一面面“布料墙”从挑高的天花板垂至地面并在地面上延伸开来,布料的垂坠感使之形成有如瀑布般自然流畅的线条和平面,与其中悬挂和摆置的服装相生相成。这些“布料墙”以看似不规则的方式贯穿整个空间,将其打造成一处近似迷宫般的展厅,犹如一件沉浸式艺术装置,让走进其间的观众体验到一种观感的愉悦和探索式的乐趣。
A “wall of fabric” drapes from the high ceiling and extends across the floor.The draping of the fabrics forms natural flowing lines and planes resembling waterfalls; complements and interacts with the garments displayed within. These fabric partitions run through the space in a seemingly irregular manner, constructing a labyrinth-like space as if it was an immersive art installation, which invites the viewers walking into it to experience a sense of pleasure in perception and exploration.
▼“布料墙”,“wall of fabric” © InSpace言隅空间
格式塔心理学美学的代表人物鲁道夫·阿恩海姆(Rudolf Arnheim)曾就格式塔心理学(Gestalt)理论提出建筑形态对视知觉张力的建构,在此,我们将该空间视为一个整体结构、一个“完形”,由此建立其在视知觉层面的“张力”。在建造过程中,有别于传统意义上的展馆搭建,我们利用桁架筑起空间结构,在保证足够稳定性的同时,充分发挥材料的作用和特性;将布料两端固定于地面,桁架从中拉起布料,让布料自然悬垂,形成空间。桁架抬升起柔软的布料,一座柔性的“迷宫”由此生长成型。布料的排布手法虽然没有规律却是有“目的性”的,有些形成敞开的空间,有些则构成了半遮蔽的“幄”。一开一合的呈现方式在观众的视觉和身体活动中进行着有效的编码组合,最终以一种整体的视觉形态传递出来。
Rudolf Arnheim, an art theorist of Gestalt psychology, addresses the interaction of art and architecture on concentric and grid spatial patterns. He argues that form and content are indivisible, and that the patterns created by artists reveal the nature of human experience. Sensory knowledge allows for the possibility of language, since the only access to reality we have is through our senses. Visual perception is what allows us to have a true understanding of experience. Unlike conventional ways of constructing a showroom, we used trusses to build a framework, ensuring sufficient stability while giving full play to the characteristics of the materials. The fabric is fixed to the ground at both ends and the trusses “pull up” the fabric from the middle, allowing the fabric to drape naturally creating spaces. The trusses lift up the soft fabrics, a flexible “labyrinth” emerges within. The layout of the fabrics is irregular although purposeful, with some forming open spaces and others forming semi-obscured “shelters”. The interplay between the opening and closing is effectively encrypted in the visual and physical activities of the viewers, and is ultimately expressed in a holistic visual form.
▼布料与悬挂和摆置的服装,the fabric and the garments displayed within © InSpace言隅空间
▼布料与人的互动,interaction between fabric and people © InSpace言隅空间
这种若即若离的空间体验好似人体和服装之间暧昧的关系,身在其中的人们像是被衣服包裹的身体那样被包裹于这一空间中。整体偏绿色系的暖色色调在视觉上带给人安宁舒适的感觉,通过色彩分布的平衡与匀称以达到和谐的美感。我们力图打造出能够更好地烘托空间整体调性和氛围的视觉效果,帮助客户更好地体验时装品牌想要传达的情绪。空间成为人们与服装之间互动的桥梁和媒介。区别于传统的格子间铺货,这种漫游式的、沉浸式的空间体验增加了客户进入店铺的可能性,并延长他们选购和徜徉的时间。
This ambiguous spatial experience resembles the intimate and romantic relationship between the human body and the garments; people are wrapped up in the space as if bodies wrapped in clothes. Visually, the overall greenish, warm color palette brings a sense of peace and comfort, and the balanced color distribution achieves a harmonious aesthetic. We seek to create visuals that better set the overall tone and ambience of the space, assisting customers with a better understanding of the sensation each brand tends to convey. The space becomes a bridge and a medium that connects between people and garments. Different from traditional cubicle layouts, this roaming, immersive spatial experience increases the likelihood of customers entering the showroom, and extends the time they spend on shopping and wandering.
▼置身布料中,entering the “soft forest” © InSpace言隅空间
▼布料自然悬垂,形成空间,the fabric draping naturally creating spaces © InSpace言隅空间
如何更好地吸引客户在其中逗留、驻足和消费是我们在设计showroom时考虑的一大要素,给客户带来一场探索式的体验强调了线下选购的趣味和身体参与的不可替代性,如同空间与人、服装与身体之间不可分割的关联。
How to attract customers to linger, stay, and consume is a key concern when designing a showroom. Providing customers with an exploratory experience gives emphasis to the pleasure of offline shopping and the irreplaceable nature of physical engagement, just as the inseparable bond between space and people, clothes and the body.
▼视线穿过半遮蔽的“幄”,view through the semi-obscured “shelters” © InSpace言隅空间
在展厅流线的考量上,我们摆脱了直接的单线索流线,允许客户走回头路,甚至在其间“迷失”。时尚的多元、易变、快速迭代,以及布料本身的轻柔与拼贴感,尤其是毛毡和可回收布料所带来的质感都是我们在对该空间进行设计时所获取的灵感来源。
In consideration of the circulation, we turned away from a straightforward linear flow, allowing customers to backtrack and even get ‘lost’ in space. The diversity, volatility and rapid iteration of fashion, as well as the lightness and collage of the fabrics, particularly the textures of felt and recycled fabrics, serve as all sources of inspiration for the design of the space.
▼探索式的线下选购体验,an exploratory experience of offline shopping © InSpace言隅空间
▼体现布料的轻柔与拼贴感,the lightness and collage of the fabrics © InSpace言隅空间
布料的柔软轻盈与建筑的坚硬厚重形成强烈的对比和美妙的碰撞,同showroom里的展示服装融合为一个有机的整体,塑造空间感受的同时更引导观众去感知服装自身的能量。
The softness of the fabric and the rigidity of the building form a strong contrast as well as a beautiful collision, integrating with the garments on display in the showroom as an organic whole entity, shaping the atmosphere of the space while guiding the audience to perceive the energy of the garments.
▼定制家具及装置设计,customized furniture & installation design © InSpace言隅空间
▼平面图,plan © F.O.G. 建筑事务所
业主:HCH 设计团队:吴雷蕾、郑宇、詹迪、何宇妤、侯绍凯、赵唯 定制家具及装置设计:F.O.G. 施工团队:光度智造BLUA 设计时间:2020 完成时间:2021年 面积:300m² 摄影:InSpace言隅空间
Client:HCH Lead Designers:Wu Leilei, Zheng Yu, Zhan Di, He Yuyu, Hou Shaokai, Zhao Wei Customized Furniture & Installation Design: F.O.G. Architecture Construction Team: BLUA Design Year: 2020 Completion Year: 2021 Project Size: 300 square meters Photography: InSpace Studio
{{item.text_origin}}

