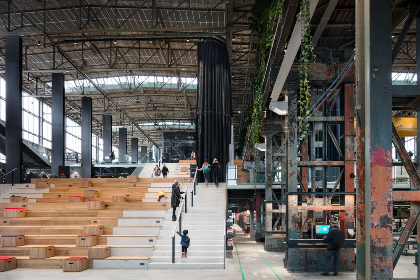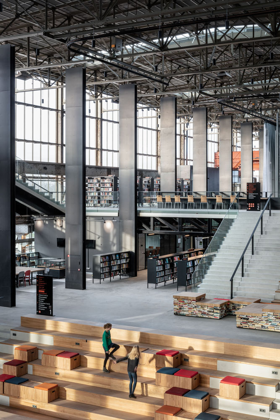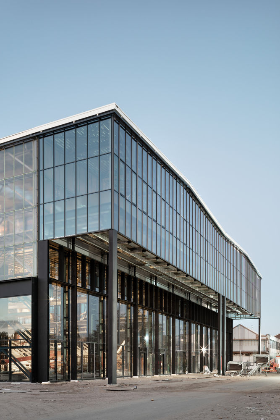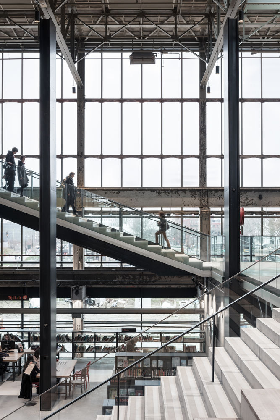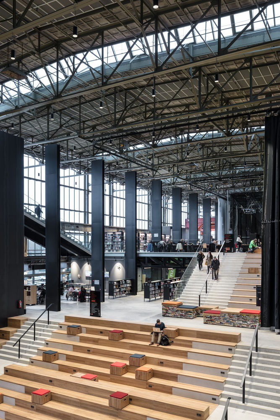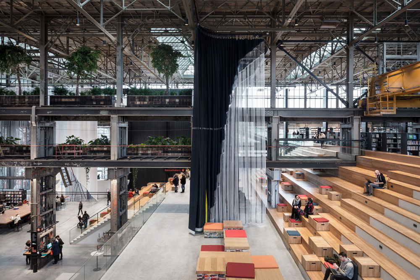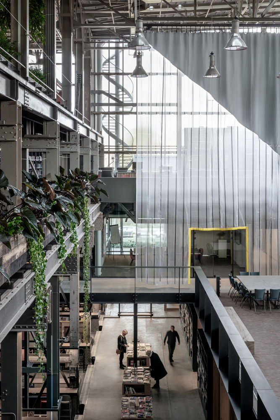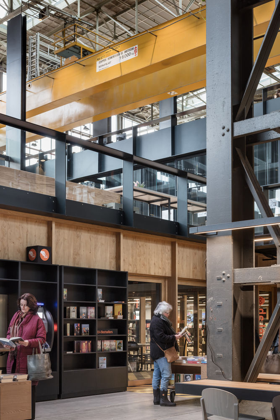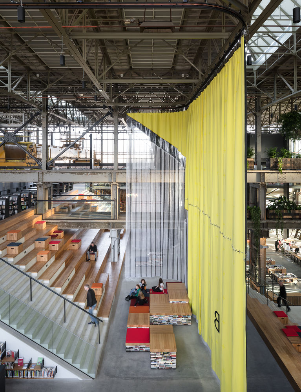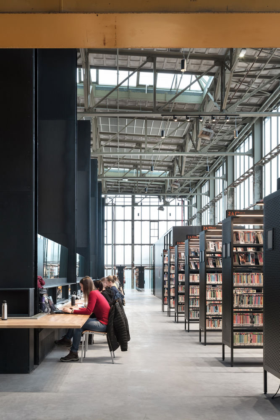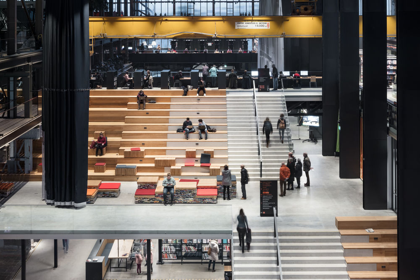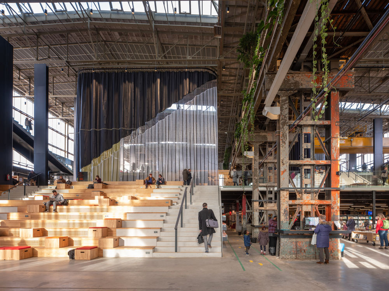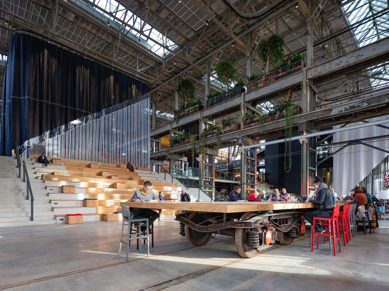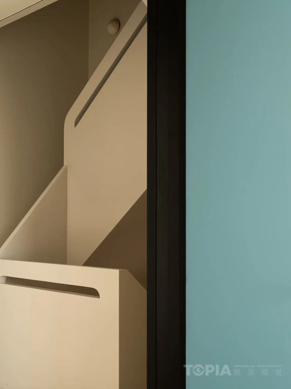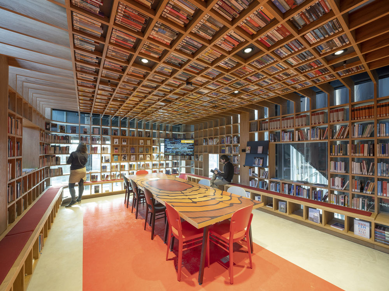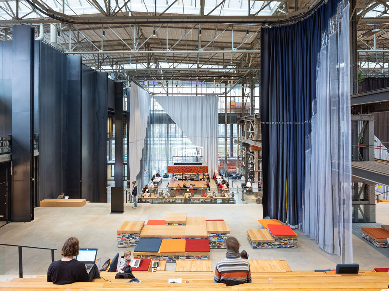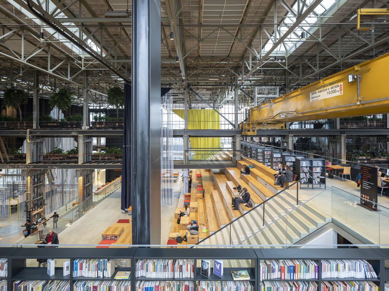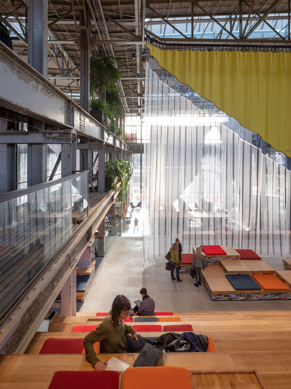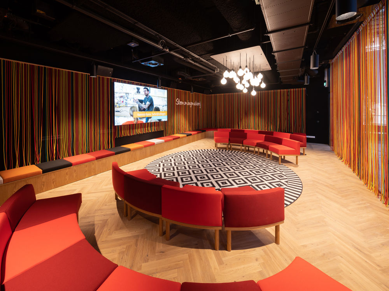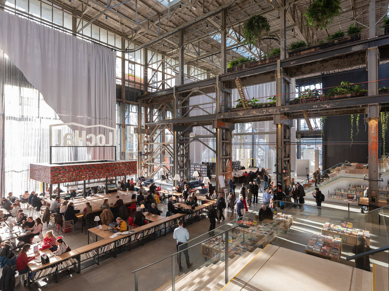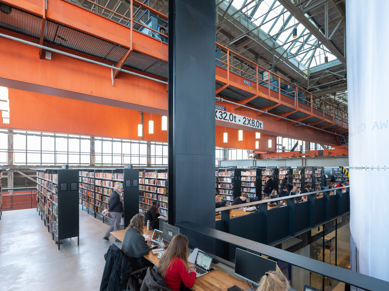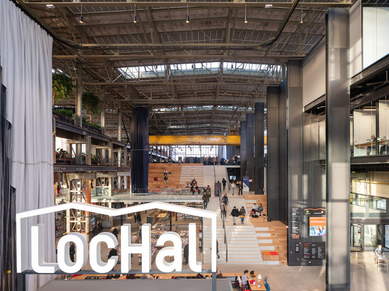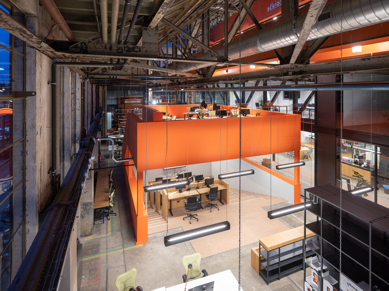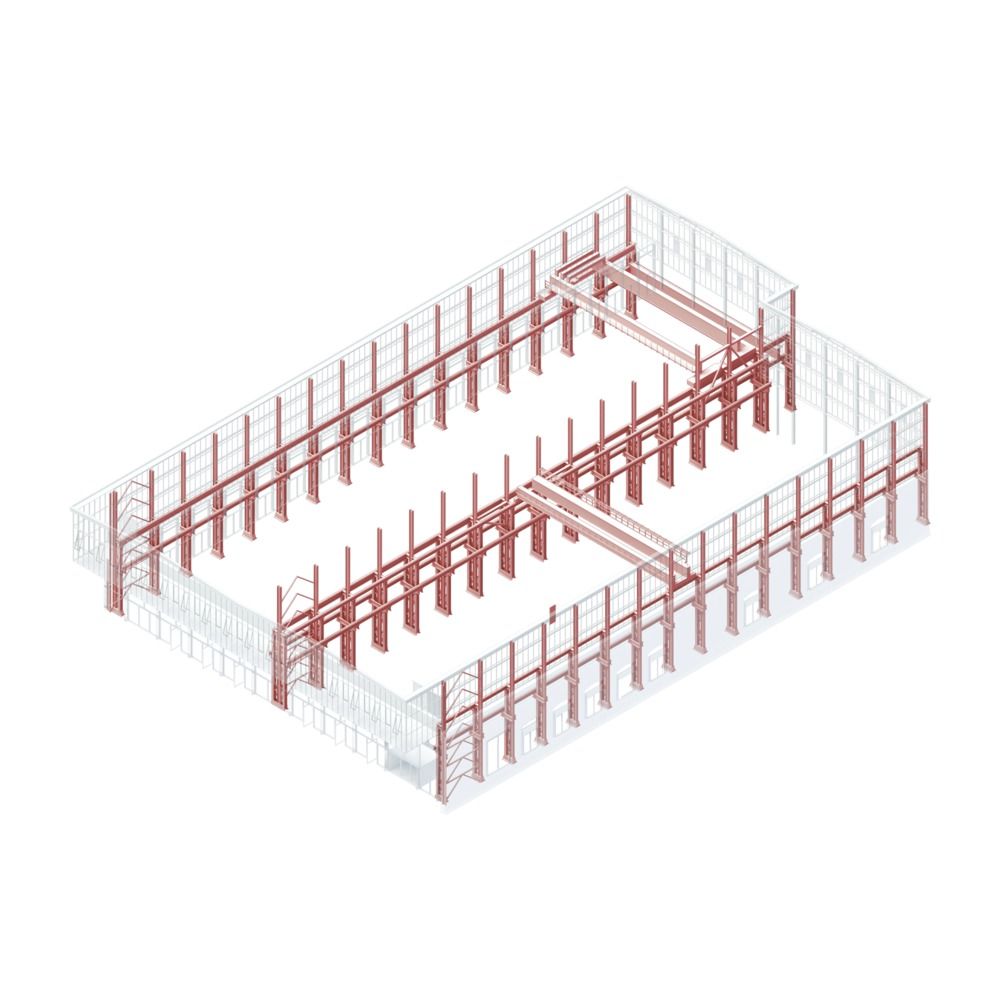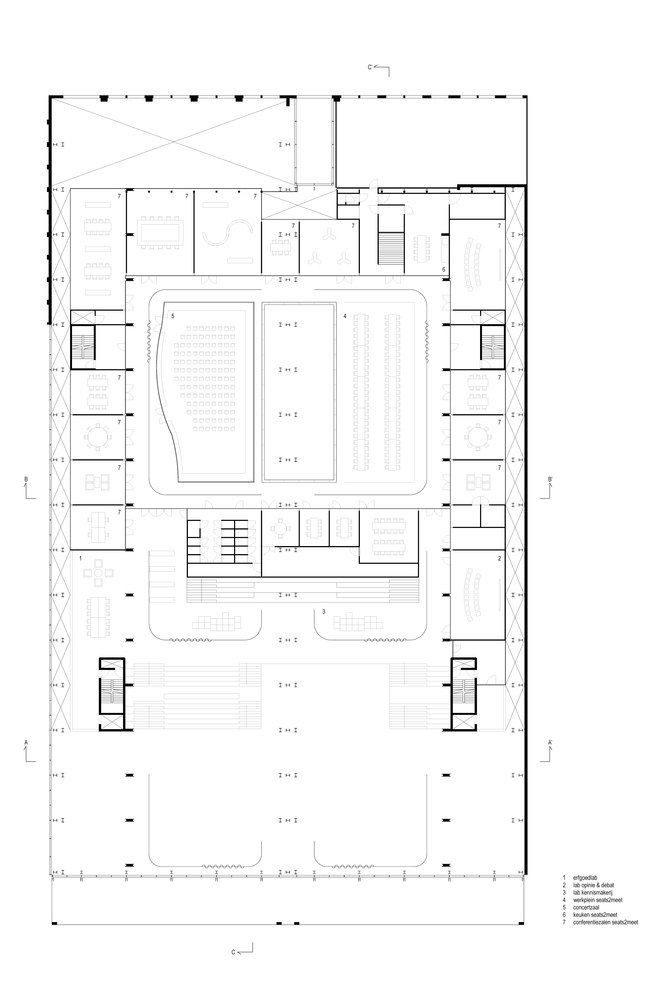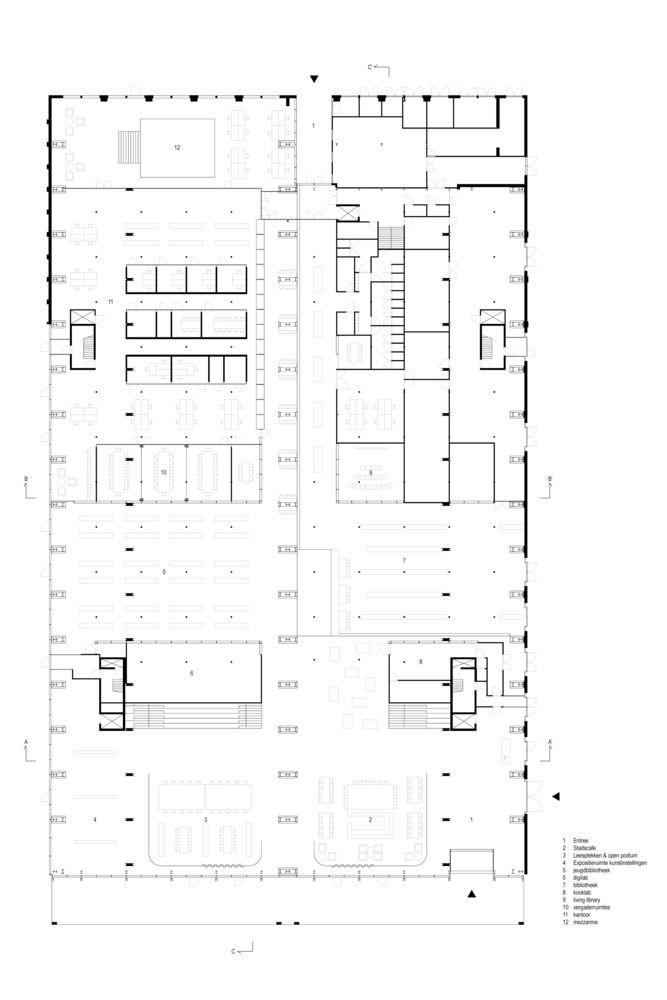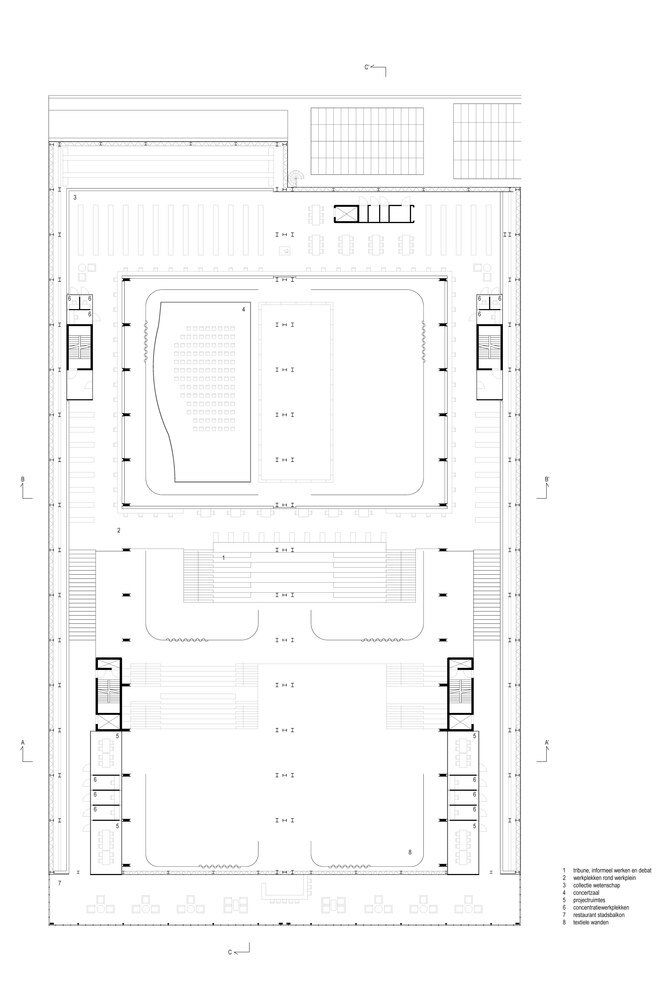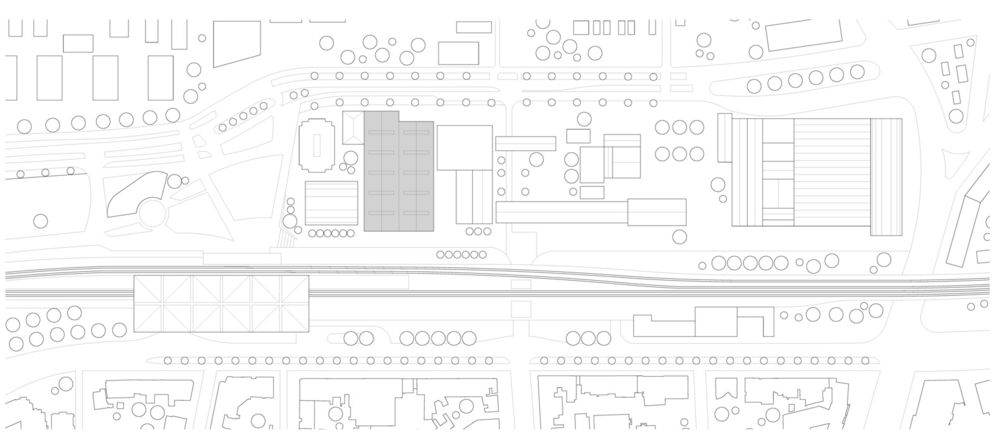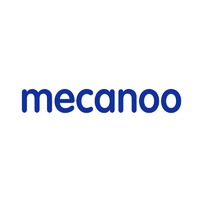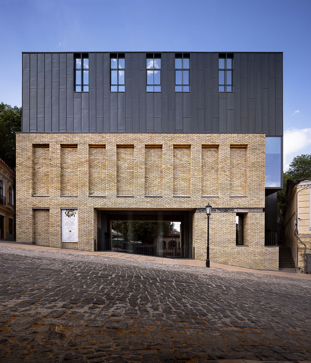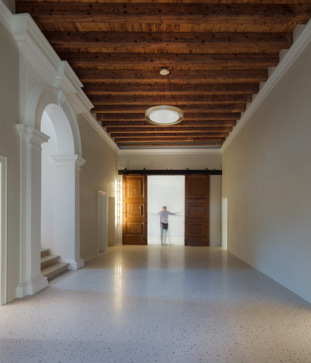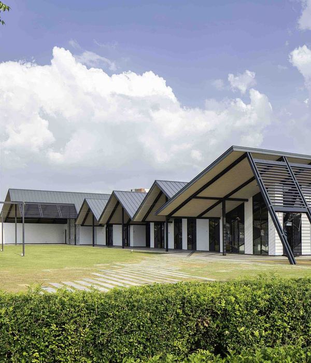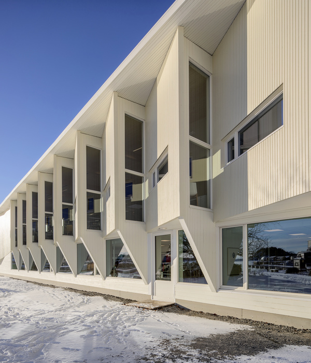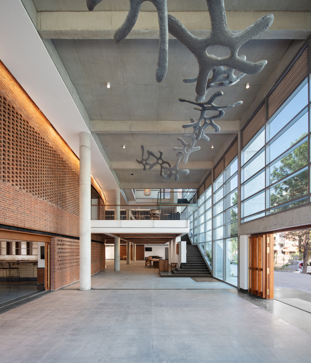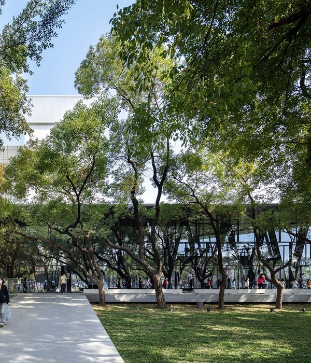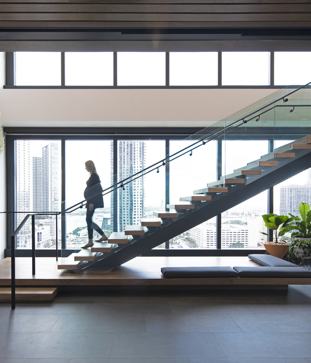荷兰 LocHal 图书馆 | 公共空间与知识创新的融合
Architects:Braaksma & Roos architectenbureau, CIVIC architects, Inside Outside, Mecanoo
Area :7000 m²
Year :2019
Photographs :Stijn Bollaert, Ossip Architectuurfotografie
Manufacturers : Jansen, Breedveld Paneelwanden, Facadis Gevelbouw, Gieskes, JetBik, Jonkers, Klein Poelhuis, Mombarg, Staalbouw ter Huurne, VitriwandJansen
Lead Architects :CIVIC architects
Structural Consultant :Arup
Lead Contractor :Binx Smartility
Landscape :Donkergroen
Interior Concept :Inside Outside
Interior Design :Mecanoo
Construction Management :Stevens van Dijck Bouwmanagers & Adviseurs
Consultants :VDNDP Structural Engineers, F. Wiggers Ingenieursbureau, ABT Wassenaar, SOM, Linneman
Mechanical Consultant :Arup
Acoustic Consultant :Arup
Lighting Consultant :Arup
Client : Kunstloc Brabant
Structural / Mechanical / Acoustic / Lighting Consultant : Arup, Amsterdam
Glass Hall : Zaanen Spanjers Architecten, Octatube
Architects : CIVIC architects, Braaksma & Roos architectenbureau, Inside Outside, Mecanoo
Restoration Architect : Braaksma & Roos architectenbureau
Textiles : Petra Blaisse, Inside Outside
Restoration Architect : Braaksma & Roos architectenbureau
City : Tilburg
Country : The Netherlands
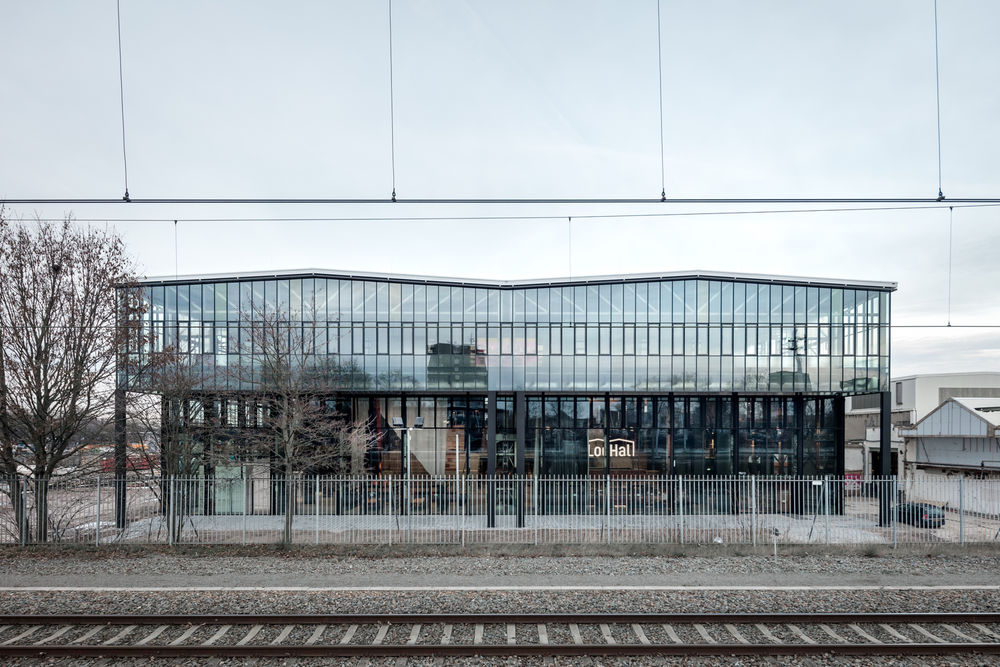
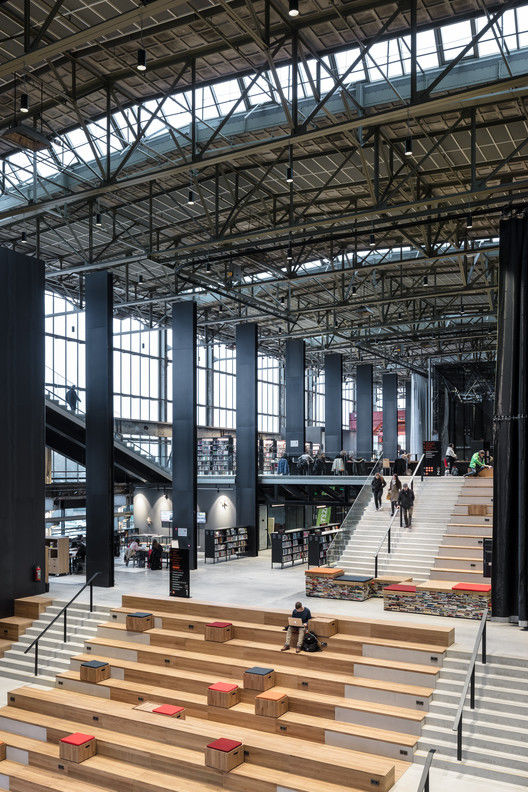
The LocHal redefines the library typology. It has already been coined ‘the next big thing in public libraries’ by experts. While keeping traditional ‘book consumer’ facilities, the new library also provides ample opportunity for the creation of new knowledge. The growing importance of ‘Curatorship’ is facilitated by the architecture. The interaction with experts and other visitors offers a deeper, richer way to acquire knowledge and information. That’s why the building acts as a covered public space, housing amenities shared by the library, arts organisations and co-working facilities. In addition to areas for lectures and public events, the building has a number of ‘labs’ where visitors can learn new skills.
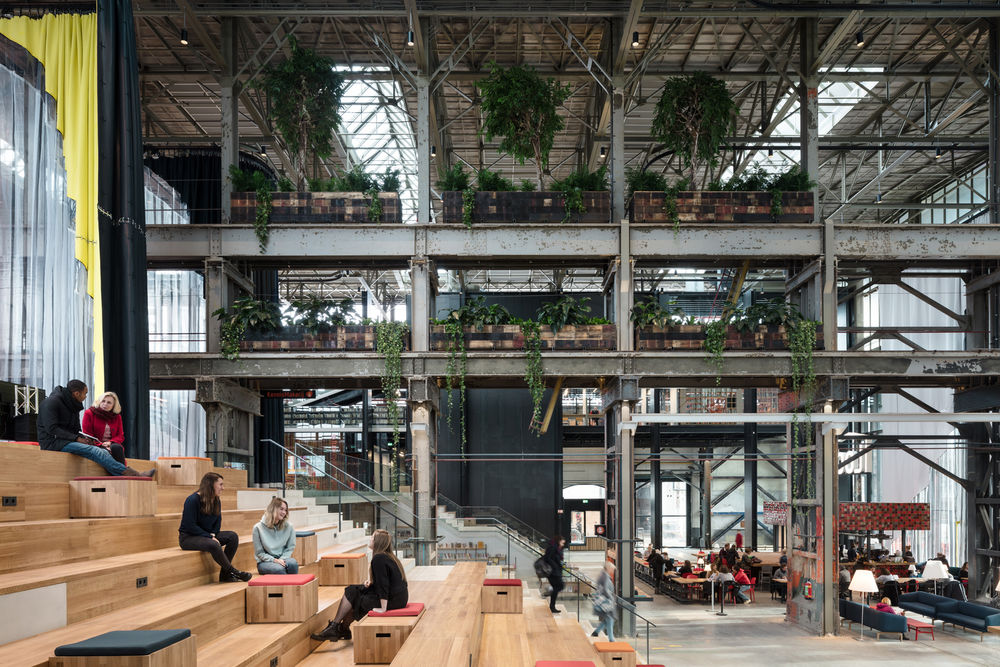
The architecture is a reinterpretation of the original building, dating from 1932. The main structure determines the rhythm and language of the new architecture. Perhaps the most conspicuous feature of the building is its sheer size. With a footprint of 90 x 60 metres and a height of 15 metres, it is both imposing and inviting. The entrance hall takes on the form of a covered city square with large reading tables (doubling as podia), an exhibition area and a coffee kiosk. Space folds up into broad steps which can be used by individuals or as event seating for over one thousand spectators.
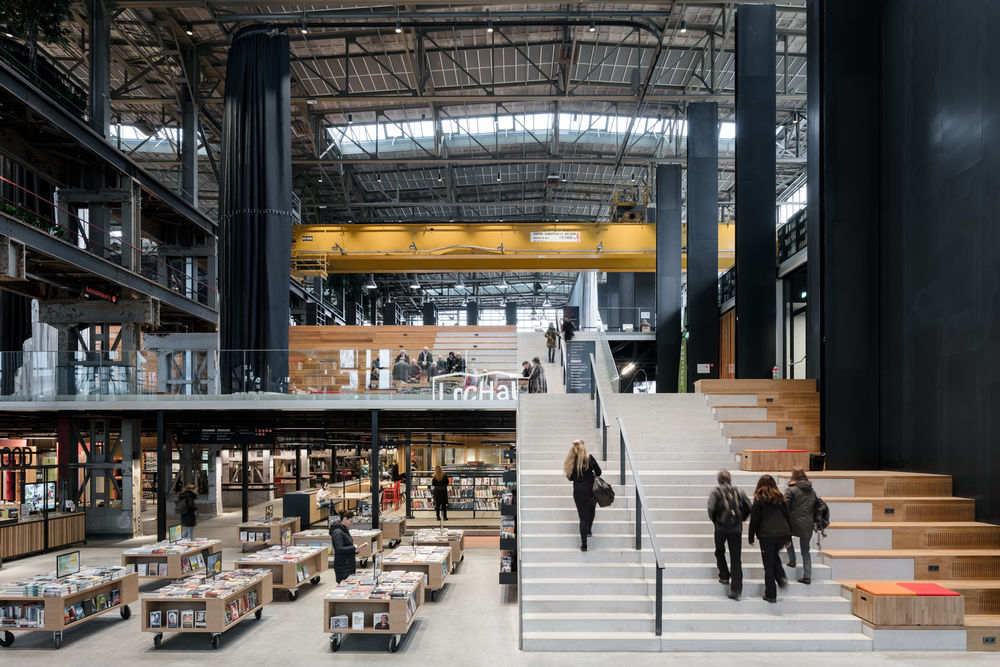

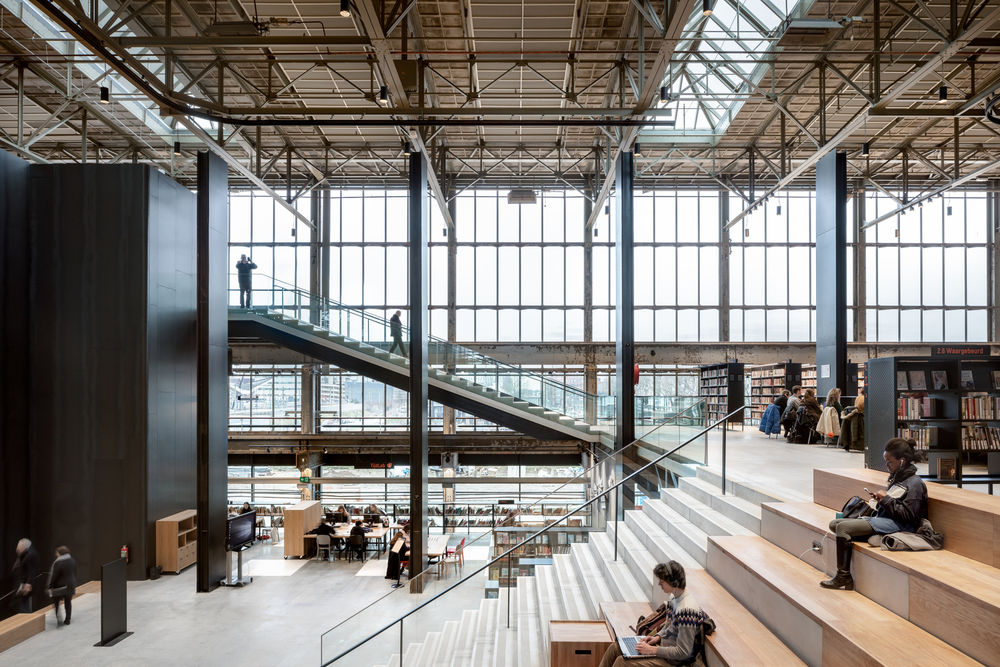
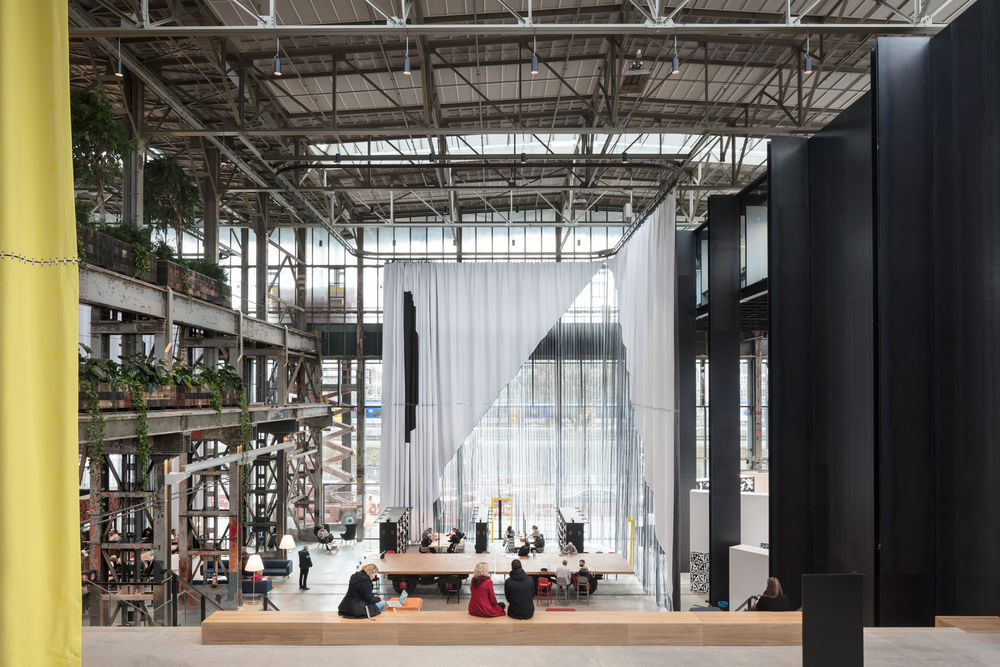
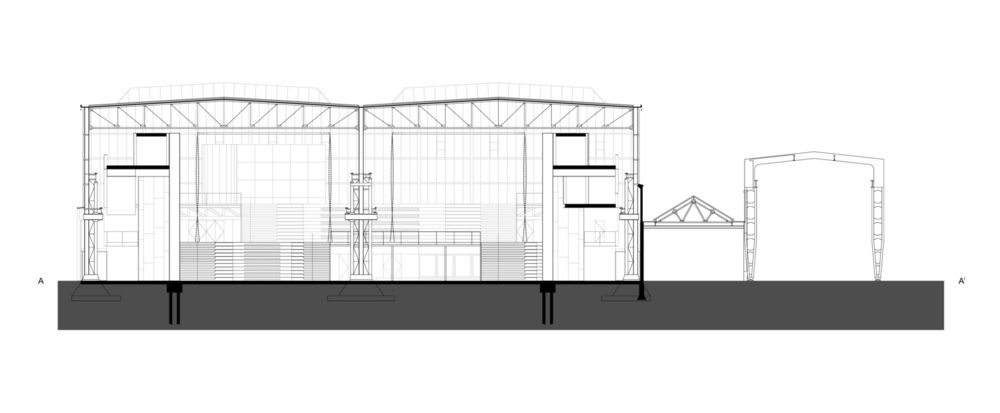
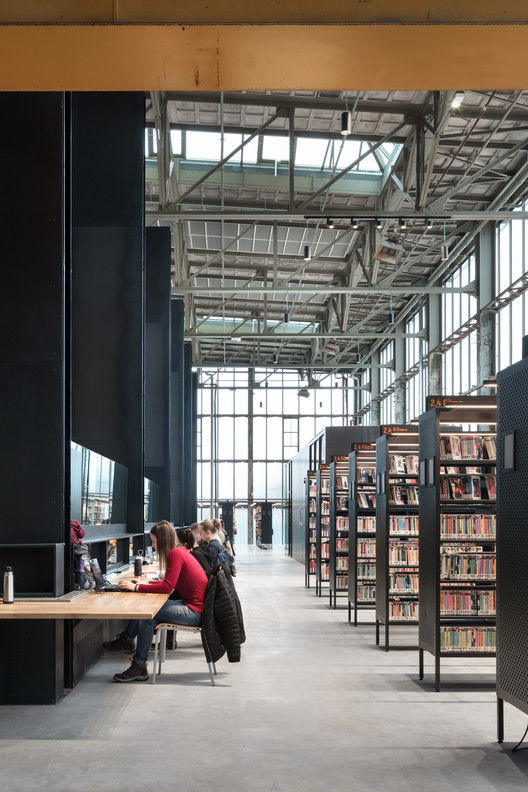
From the entrance hall, the landscape of stairs leads visitors up towards the peripheral galleries which allows one to browse books or retreat into one of the quieter reading areas. Higher up, the filtered rooflight and the refined details of the structure creates a more ephemeral atmosphere. A large balcony offers panoramic views over the city.
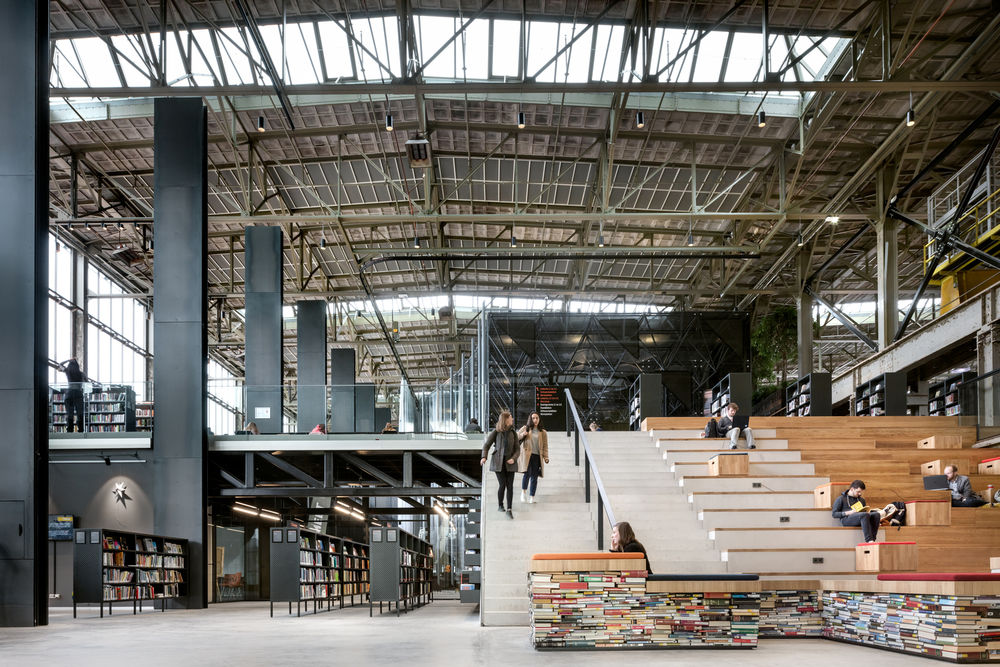
Six grand textile screens enable flexible separation of areas and improve acoustics. These screens, with a surface area of 4125 m2, can be repositioned in numerous configurations. They can, for example, be moved to separate the co-working area from the higher library floors, or across one of the staircases to create a small, semi-private auditorium; complete with suitable acoustics and lighting. Together with the black steel columns and concrete floors, they enrich the existing spatial system. The materials reveal their characteristic textures when viewed at close hand. During the day, abundant daylight creates intricate shadow patterns. After dark, the building is turned ‘inside out’, with the interior becoming an inviting beacon in the city.
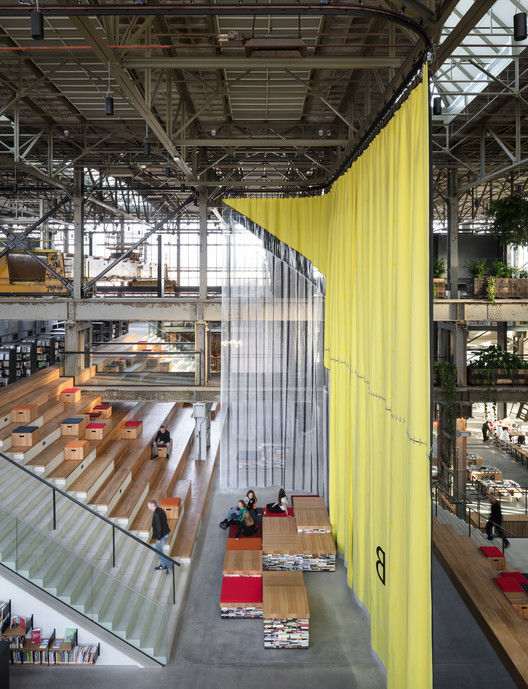
▼项目更多图片
