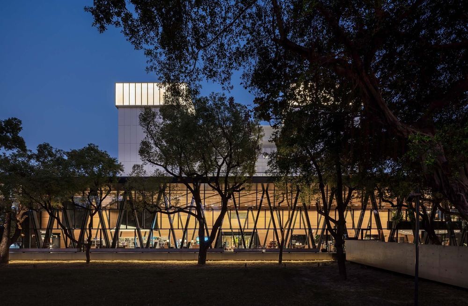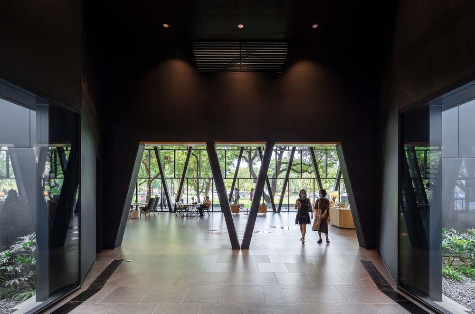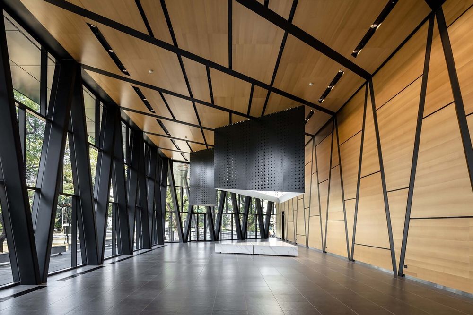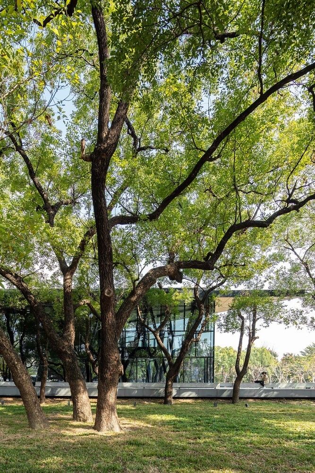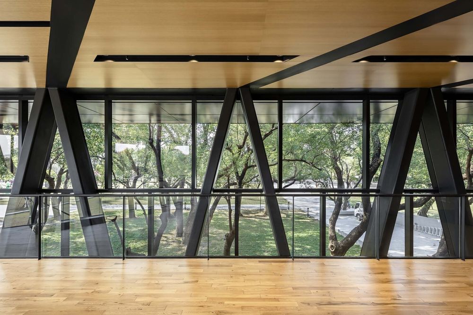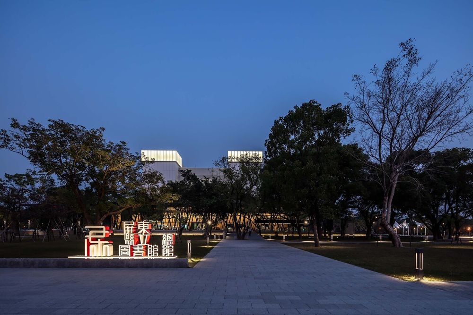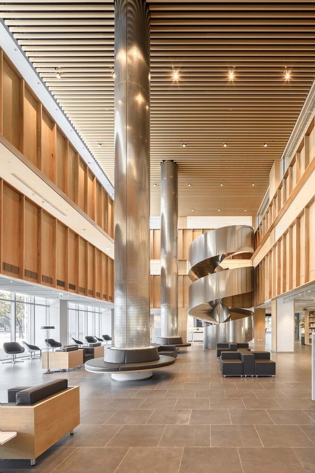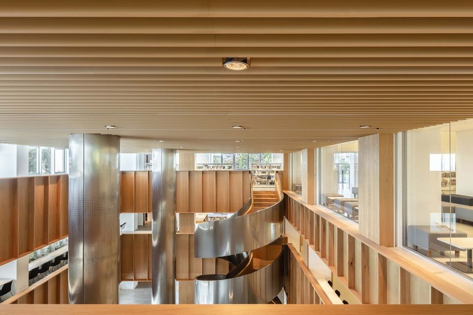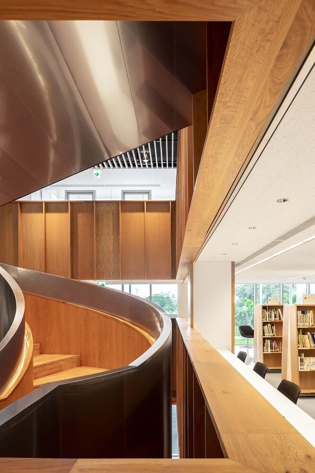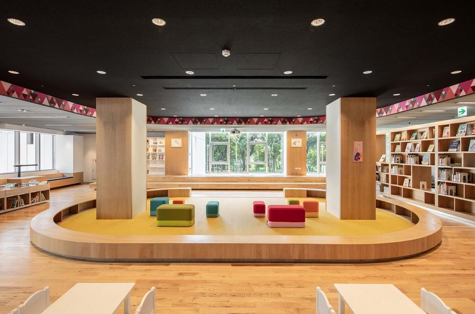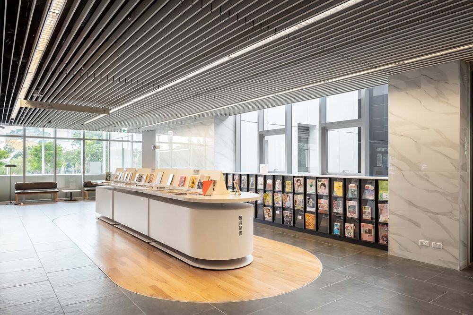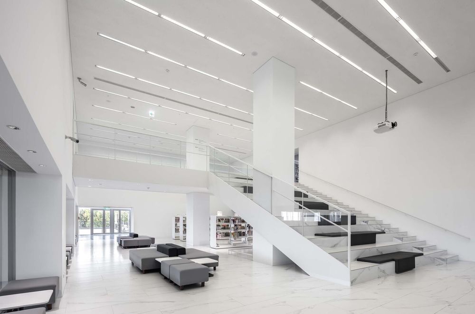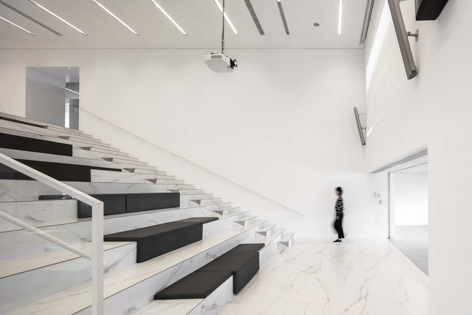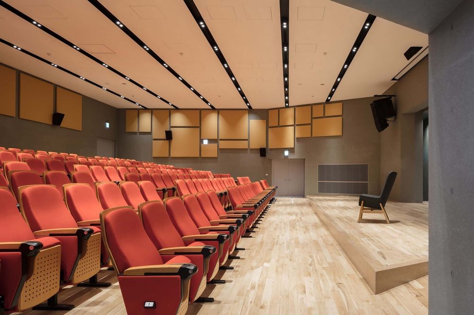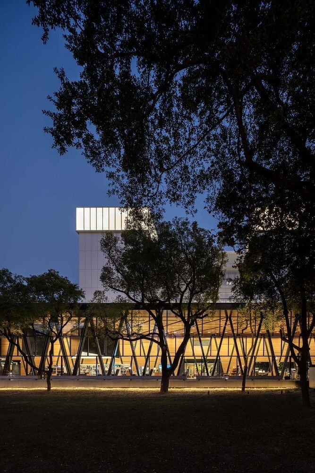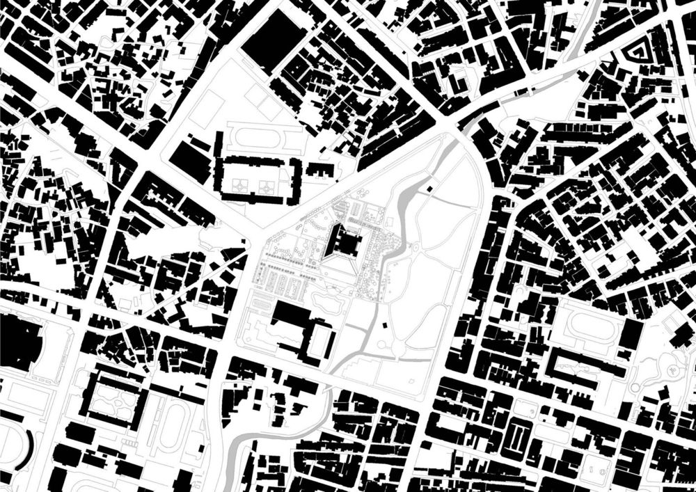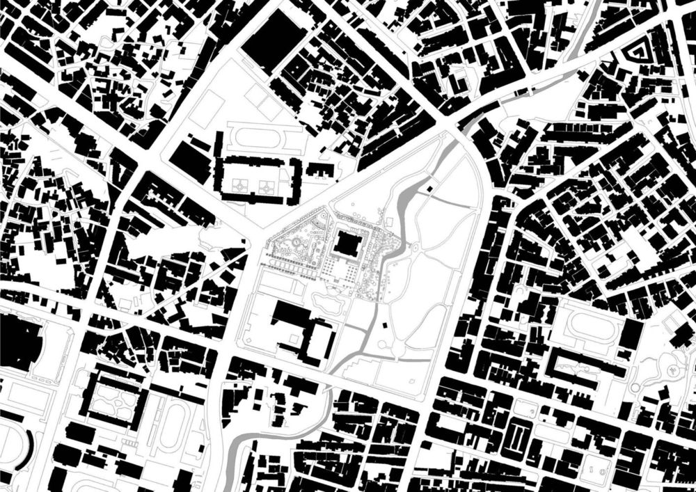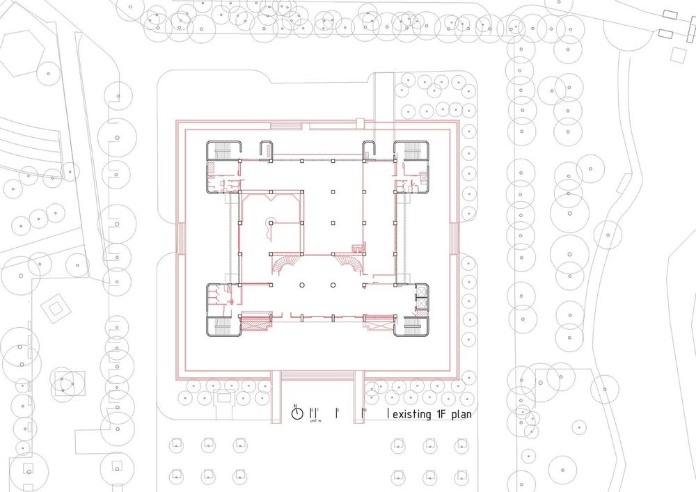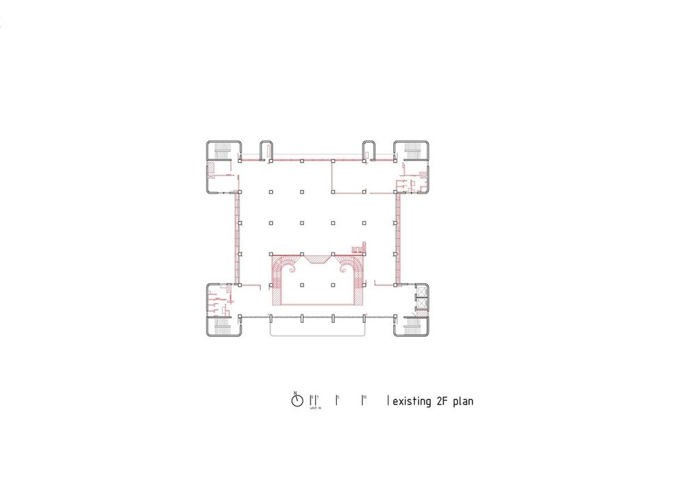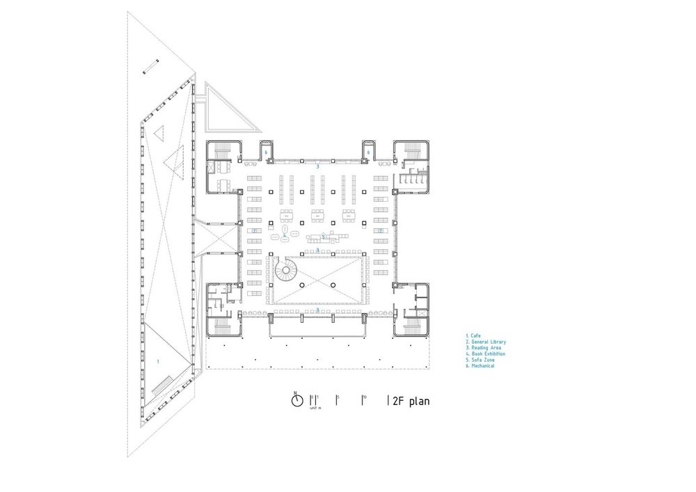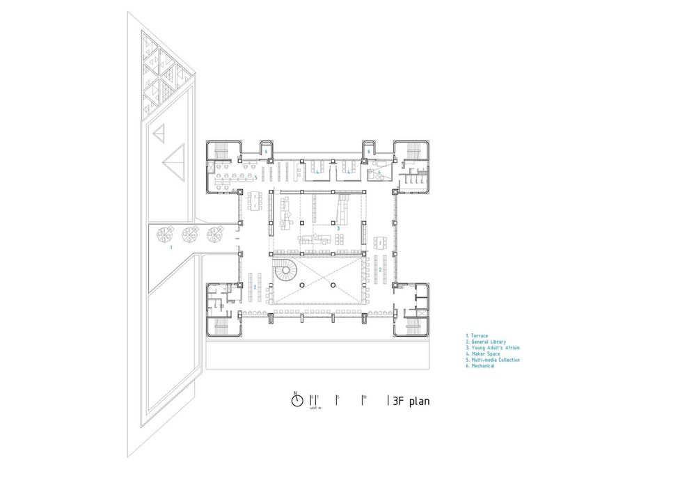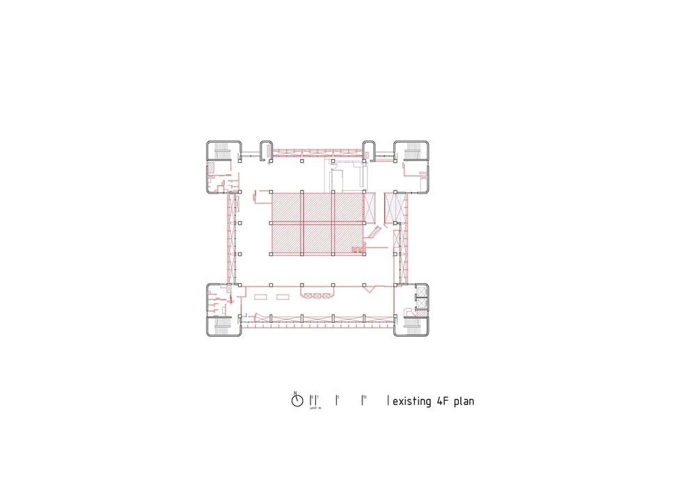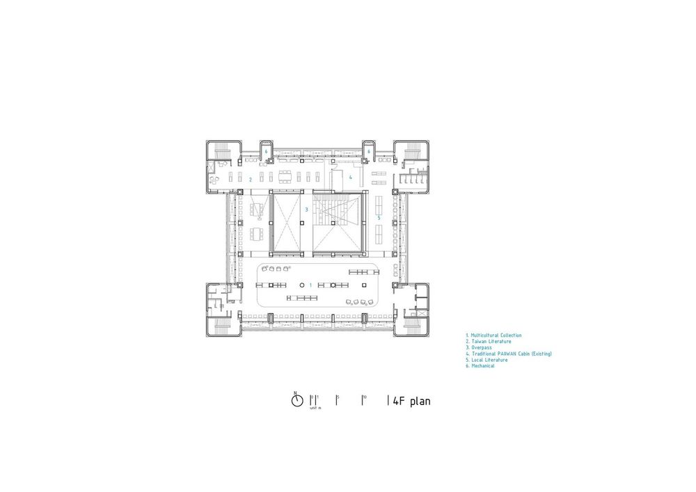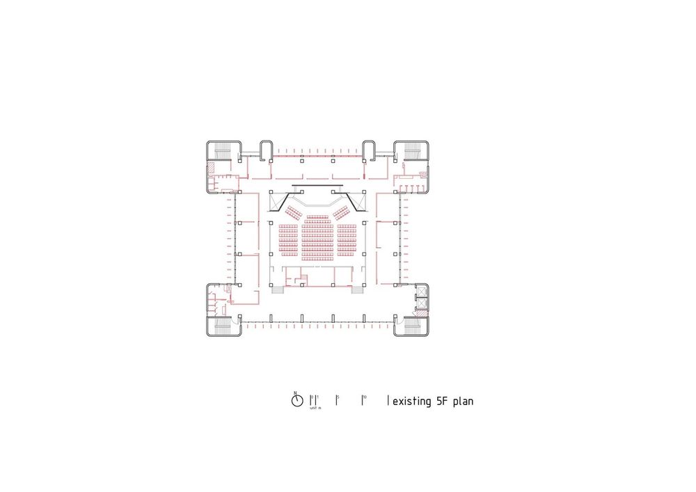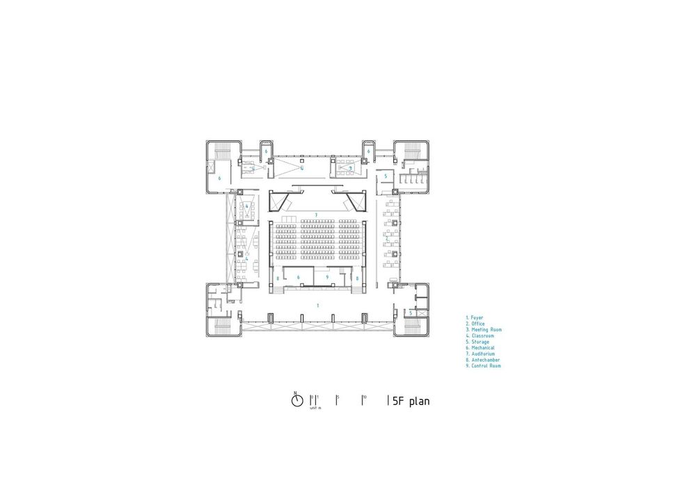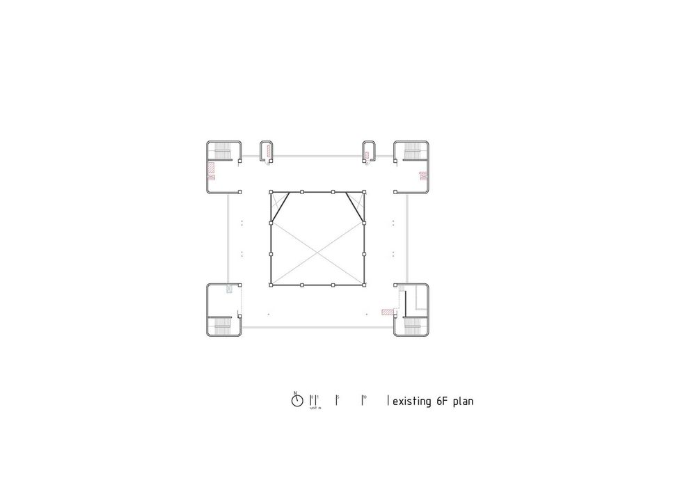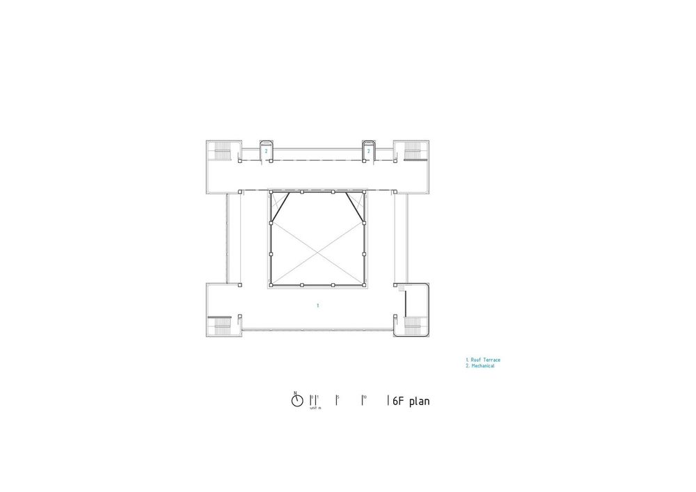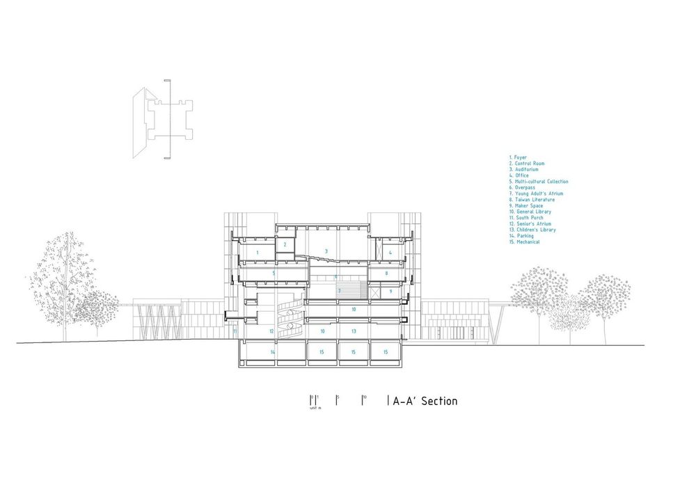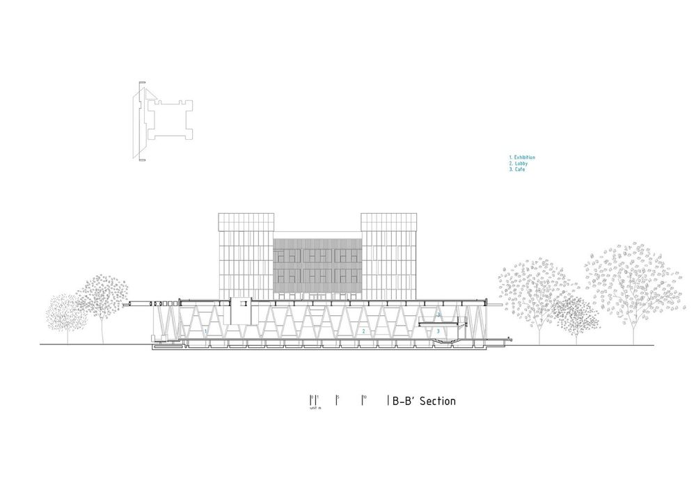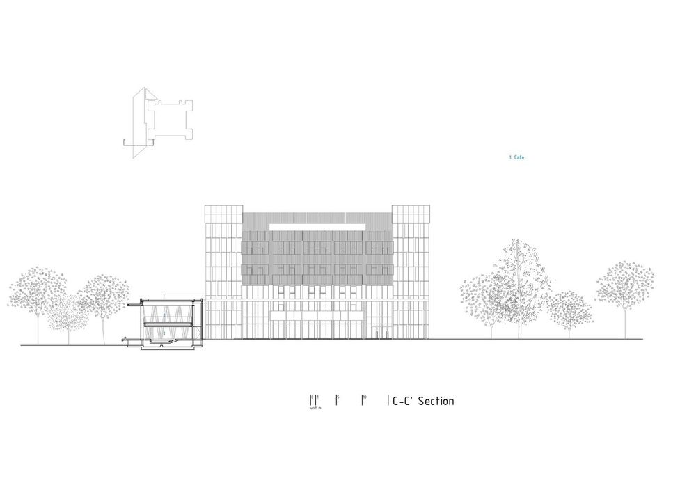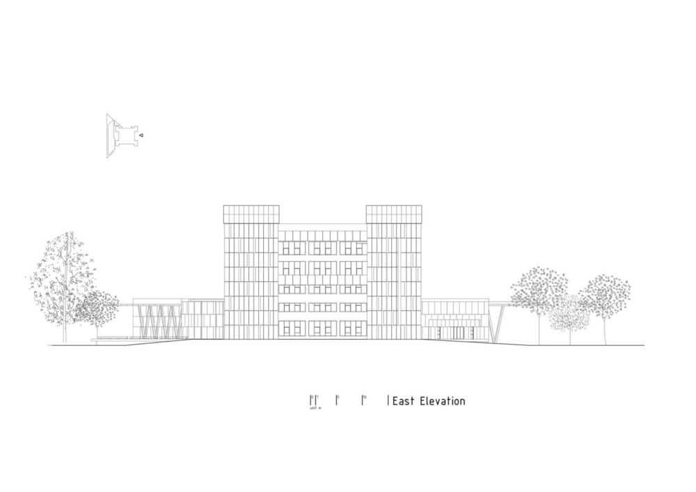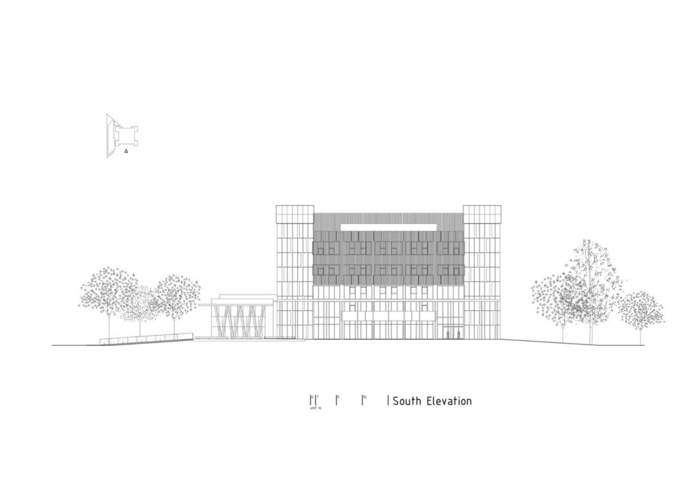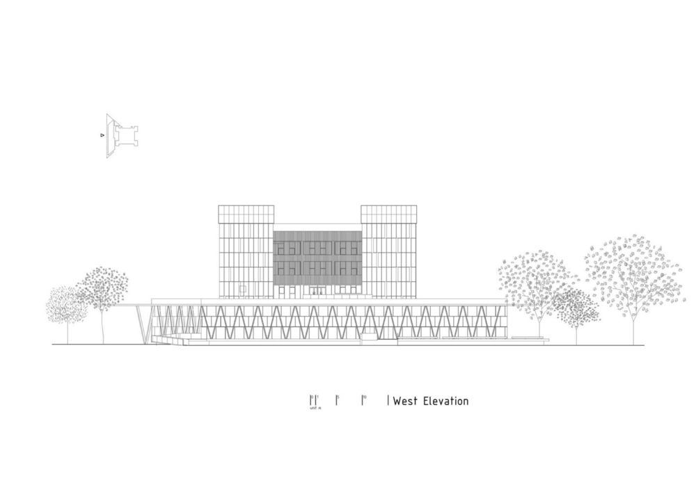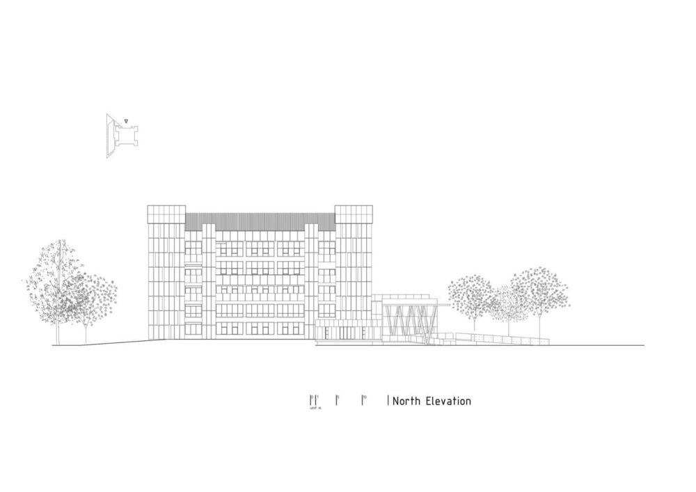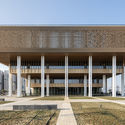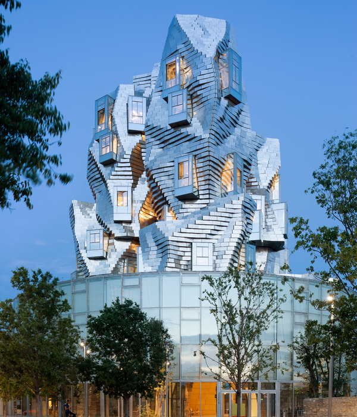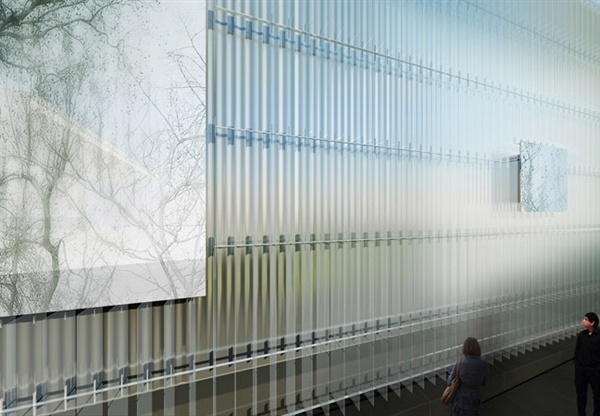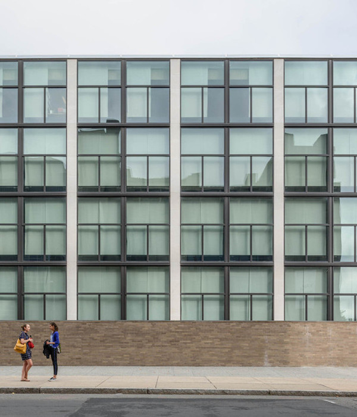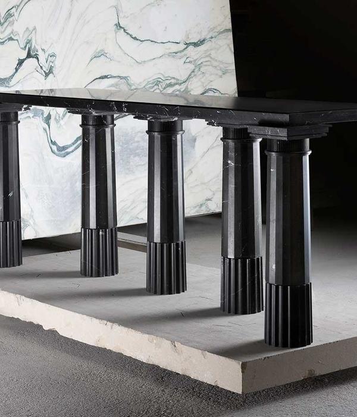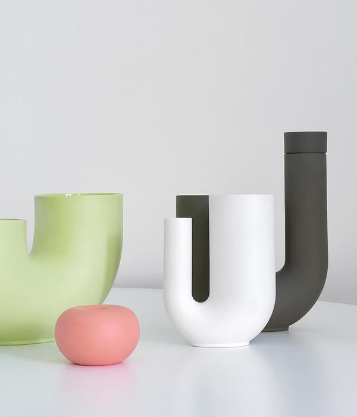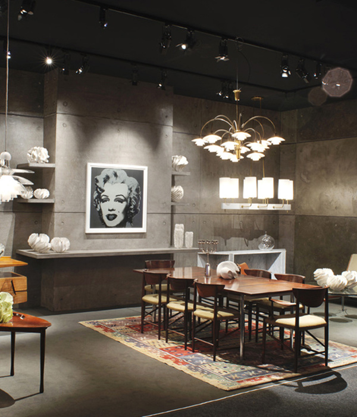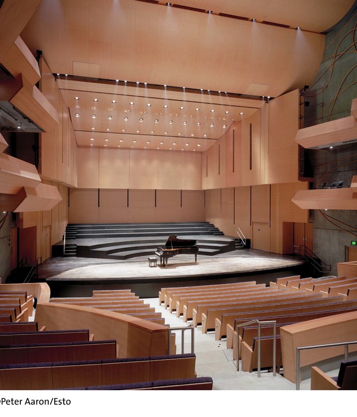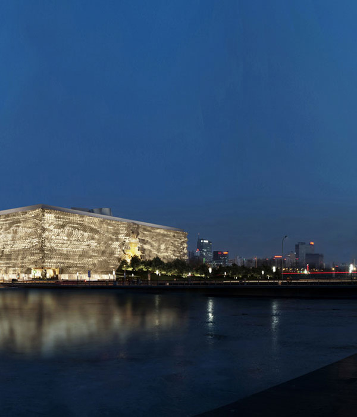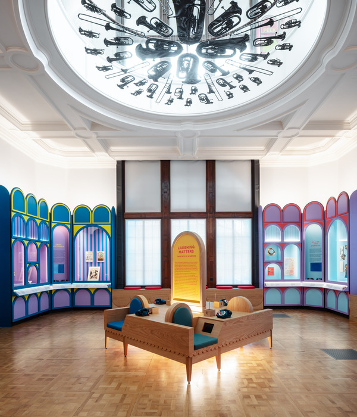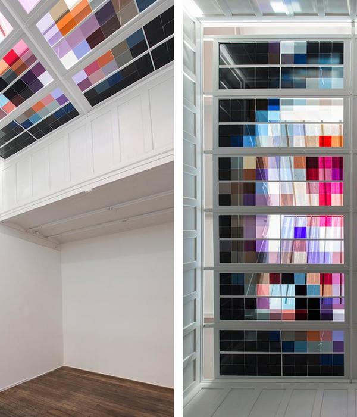Pingtung Public Library | 现代原住民石板房风格的透明大厅设计
Architects:MAYU architects
Area :8597 m²
Year :2020
Photographs :Yu-Chen Chao
Lead Architects :Ma lone Chang, Yu-lin Chen
Structural Engineer :Justin C. H. Shih Structural Engineer & Associates
MEP engineer :Chia-Ding MEP engineer
HVAC Engineer :Da- Yang HVAC engineer
Lighting Consultant :chroma33 Architectural Lighting Design Inc.
Schematic Design : Ya-yun Wang, Ya-zhi Kuo, Ya-jue Li, Chia-ru Lin, Fei-min Chang, Chia-hua Lee
Design Development : Ya-yun Wang, Che-sheng Wang, Ya-jue Li, Chia-ru Lin, Fei-min Chang, Che-kang Liu, Ting-yi Lo, Pin-min Huang, Min-ru He, Li-chi Yeh
Construction Documents : Ya-yun Wang, Che-sheng Wang, Min-ru He, Chia-ru Lin, Kuan-Hsien Li, Jui-hsiang Hsiao, Yu-wen Huang, Pai-fu Kuo
City : Pingtung City
Country : China
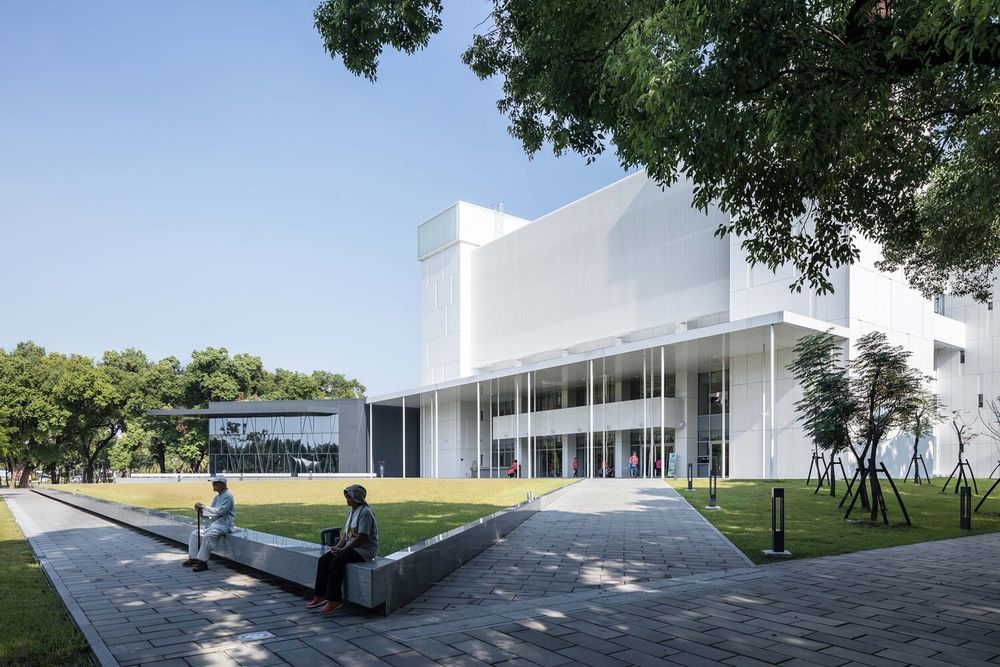
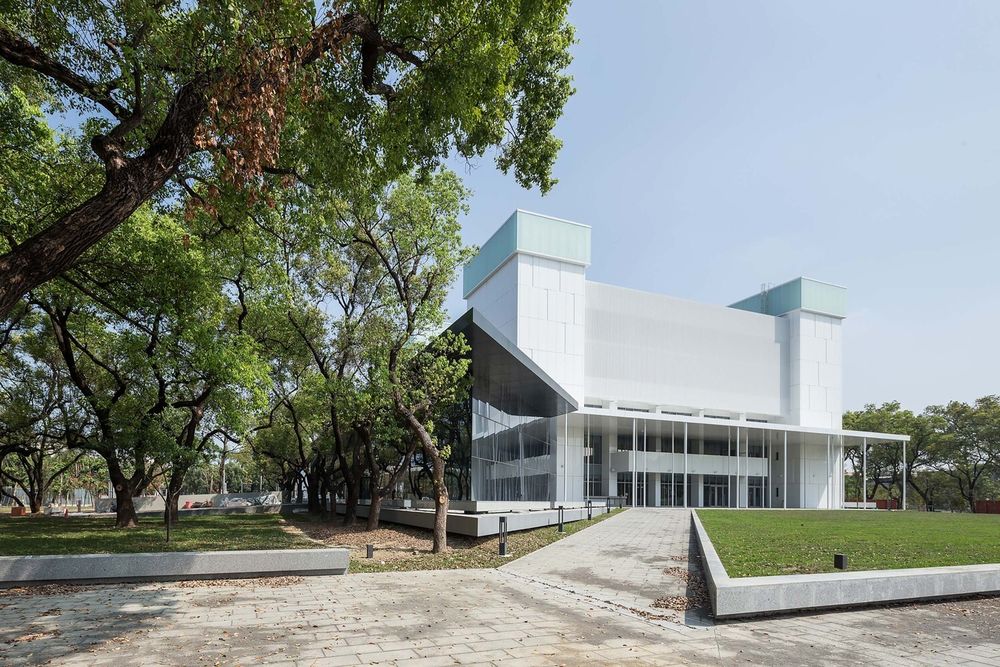
The existing Pingtung Public Library, originally built in 1983, is a typical example of public buildings built before the democratization of Taiwan. Among other things, the most problematic of all is that its main entrance has no direct connection to the main street, making the building almost hidden from the city.
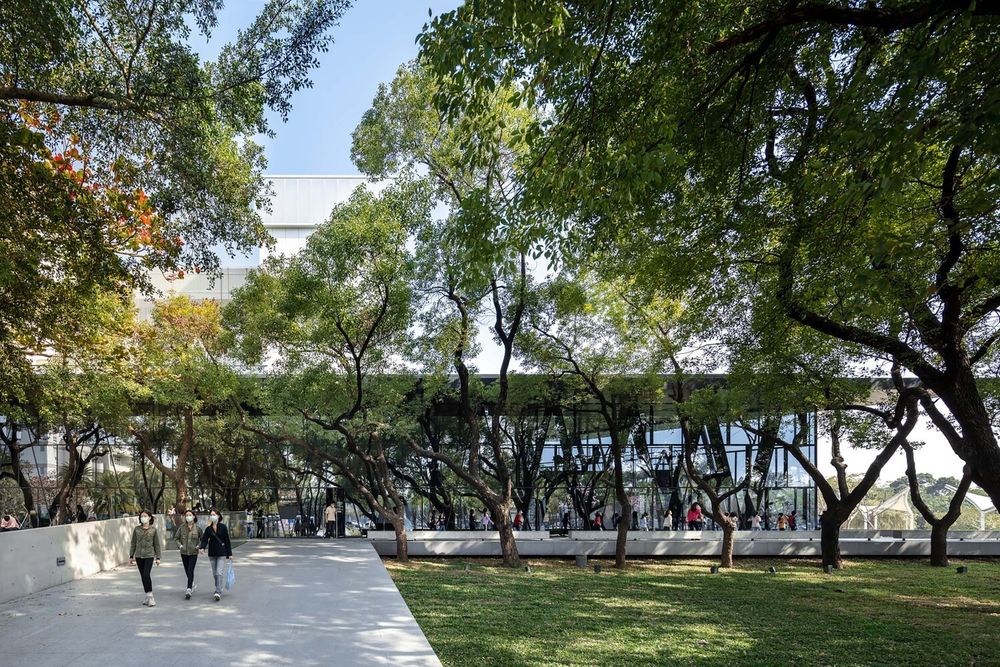
Therefore, we propose a new and transparent lobby and attach it to the western side of the existing building. At an urban scale, it turns the orientation 90 degrees to face the city and reconnects the library to citizen’s daily life; at architectural scale, it serves as a big window linking the interior to the exterior, showing the activities in the library to the city and also takes in the surrounding landscape, bringing vitality to the interior atmosphere.
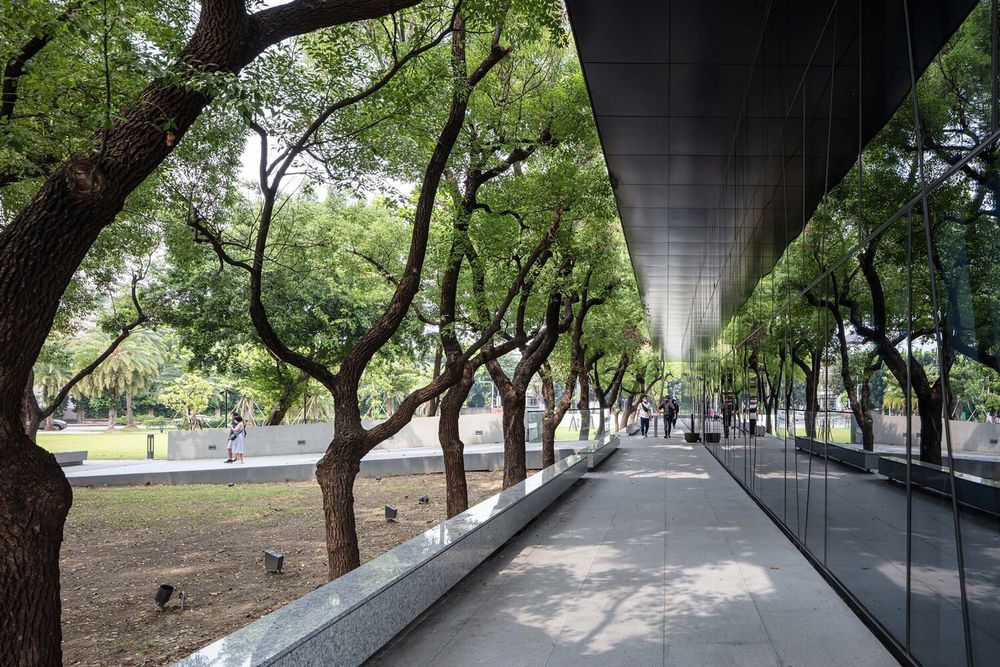
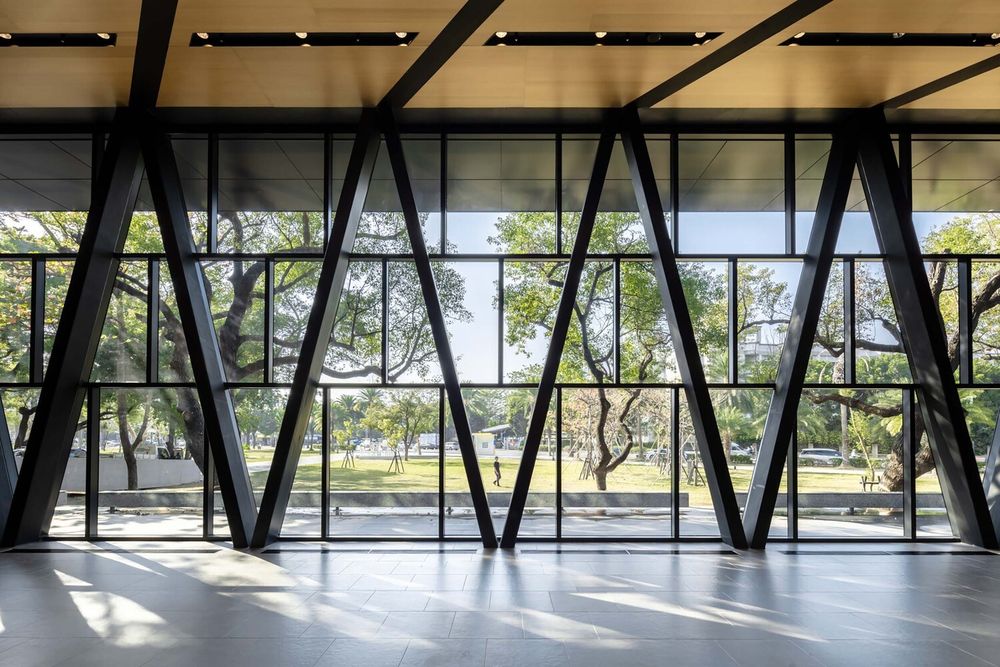
The new lobby is a parallelogram open-plan supported by a continuous V-shaped steel structure. Several “Activity Islands” are arranged with triangular elements, including a sunken seating area, a floating mezzanine, and a pair of suspended lanterns.
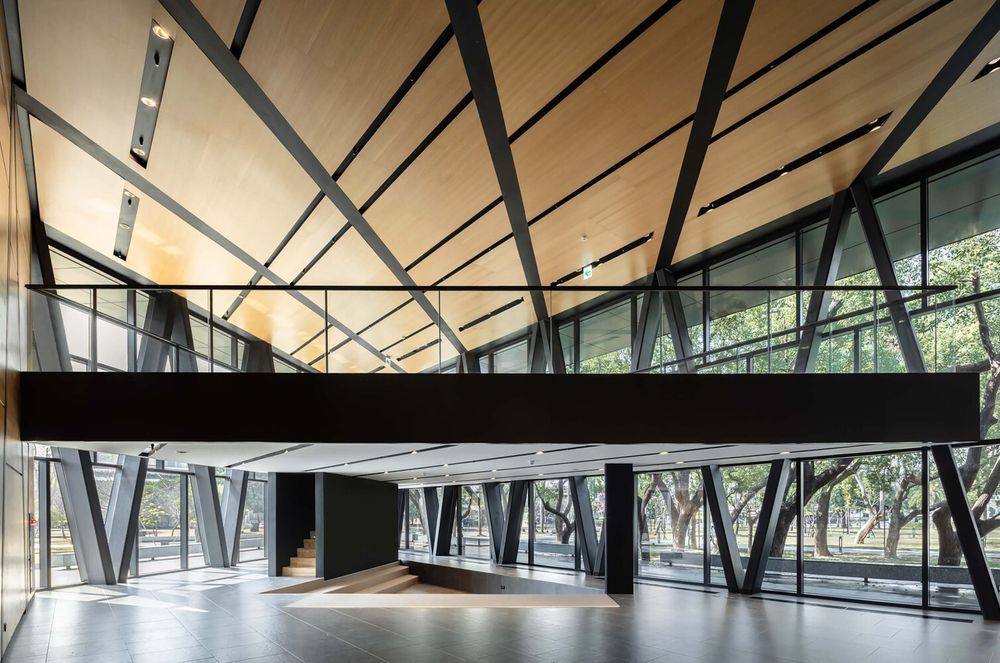
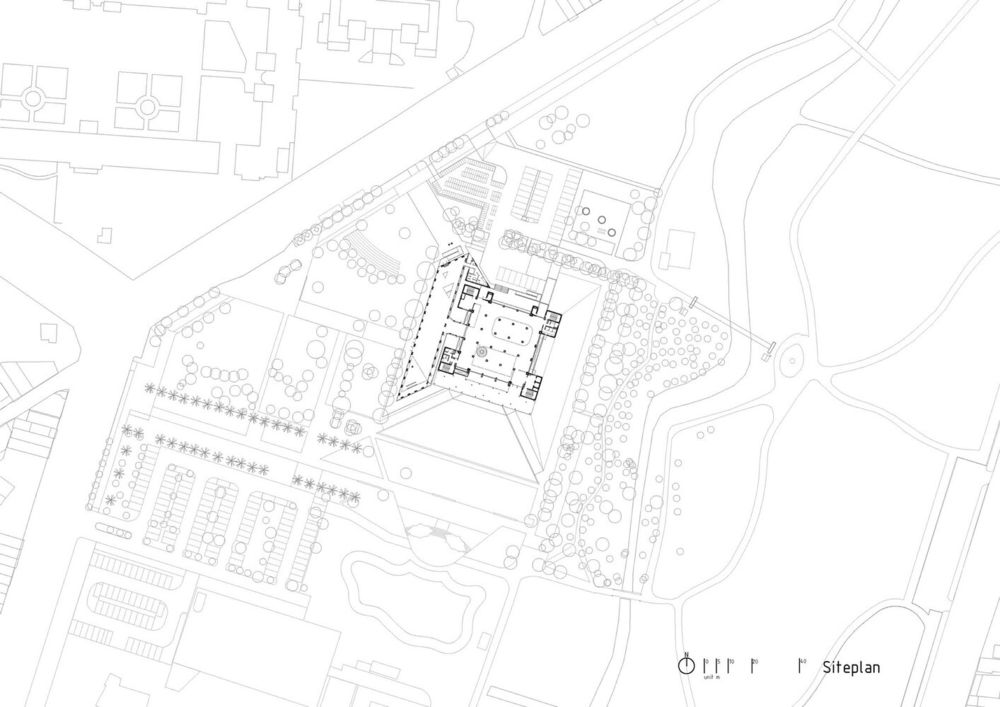
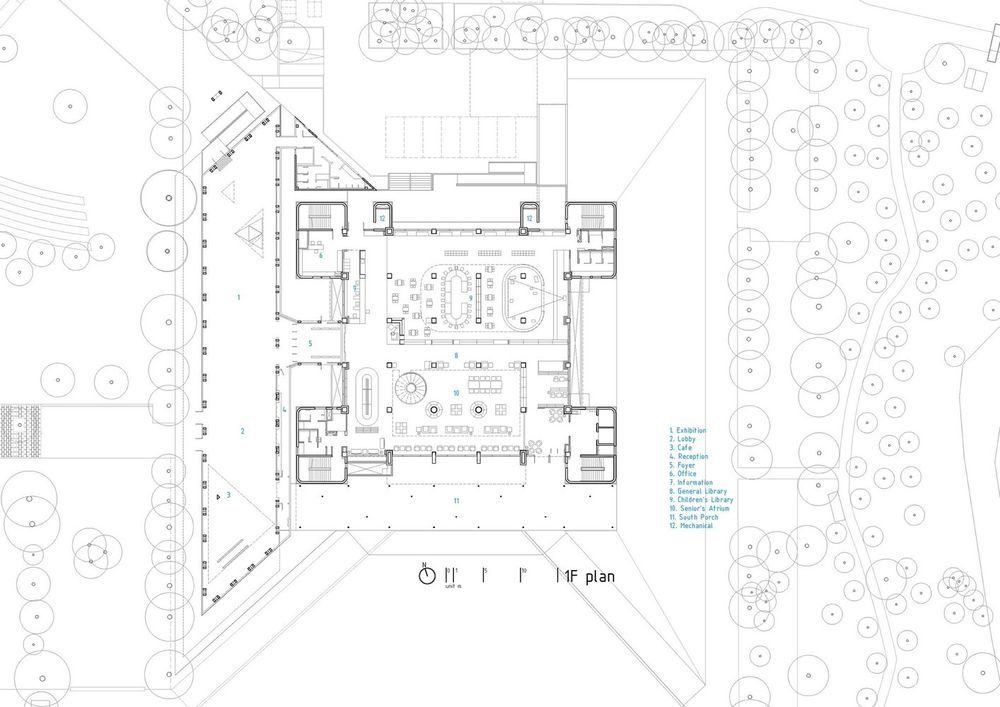
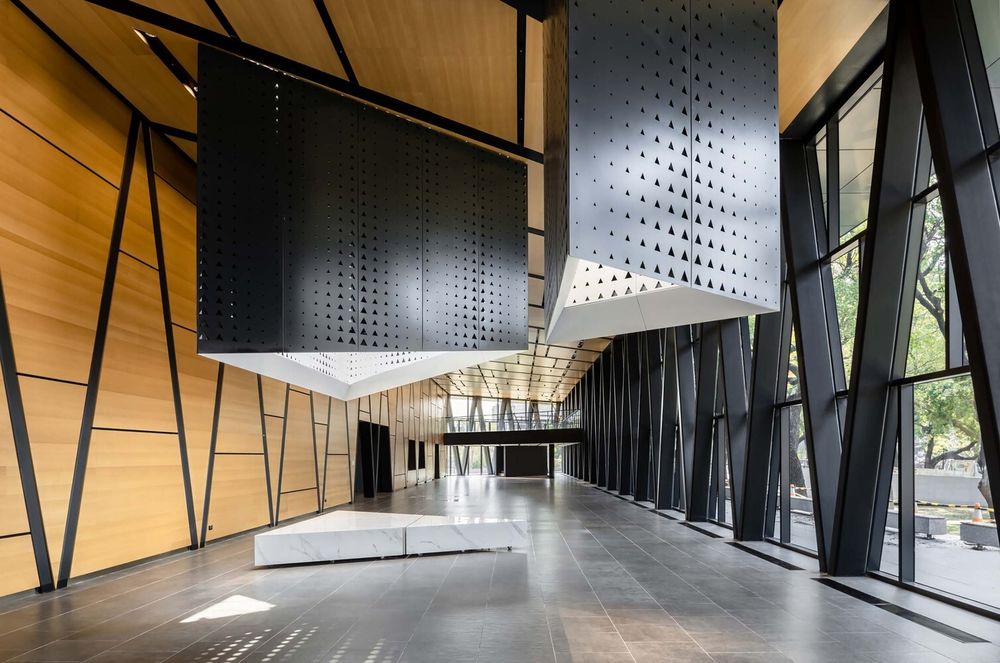
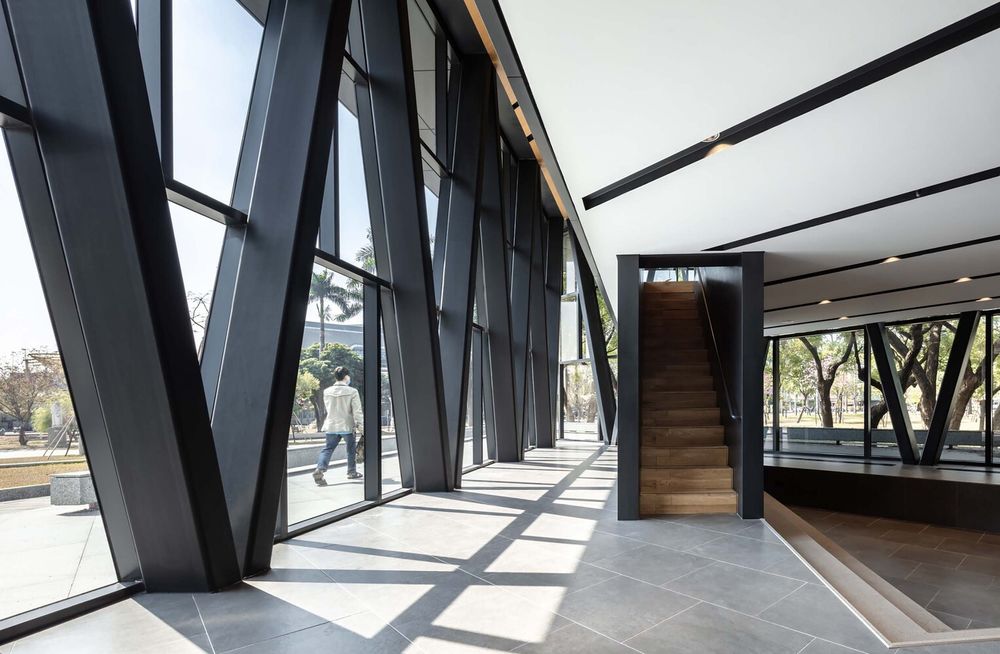
By the use of form, materials, colors, and social-cultural meanings, the new lobby is a modern interpretation of the aboriginal dwelling “Stone Slab Houses” of Pingtung.
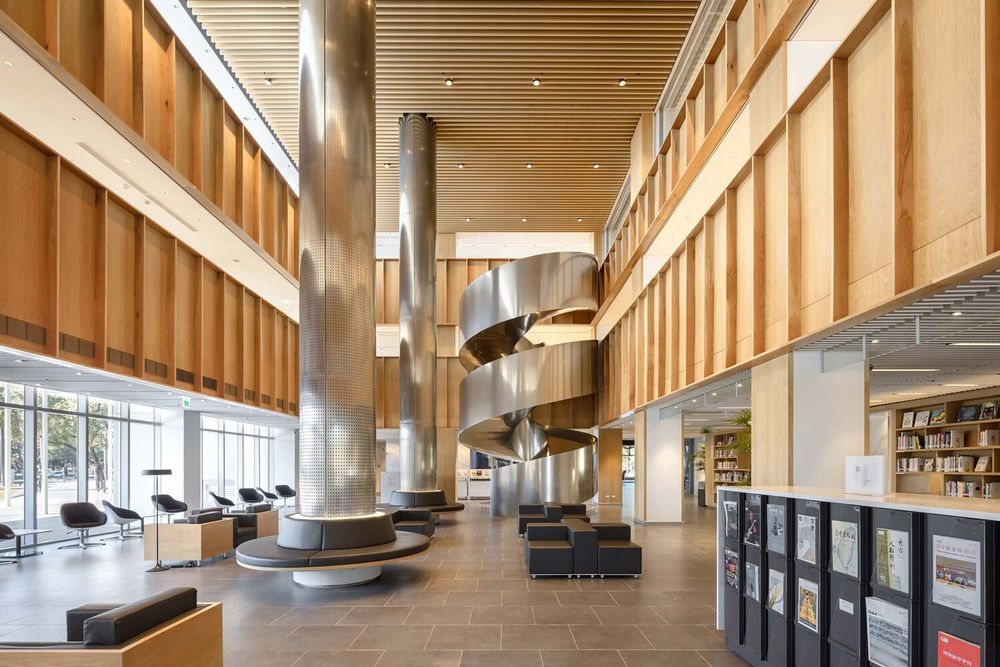
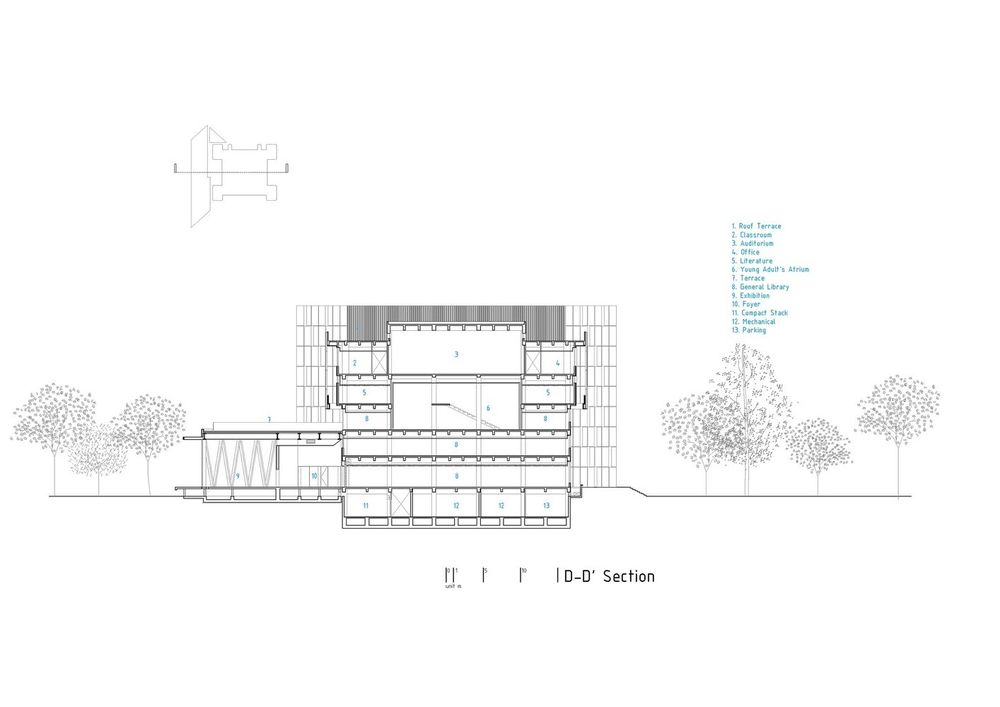

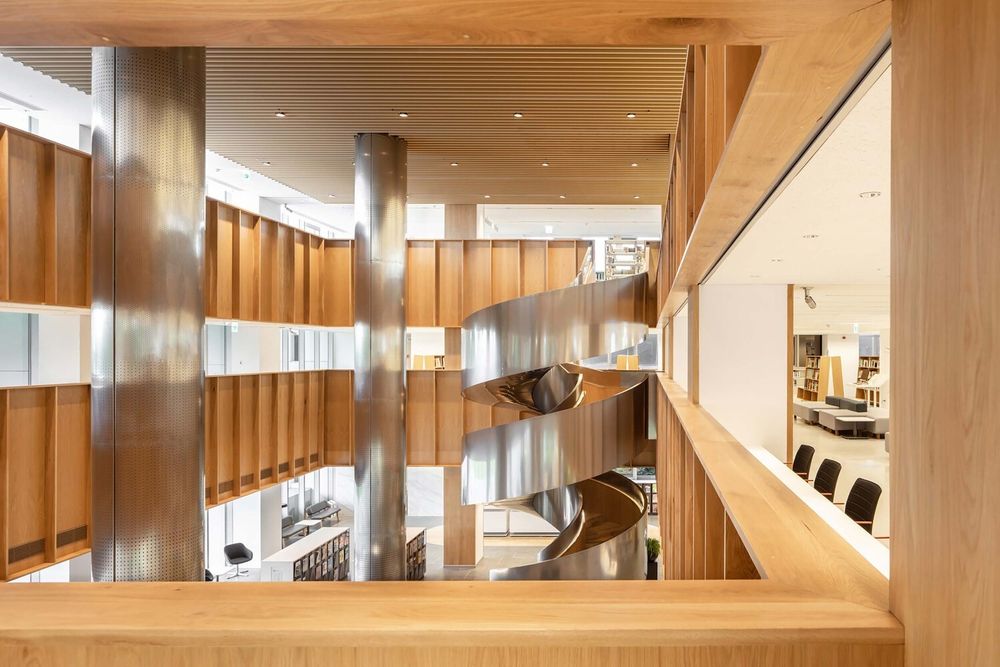
Inside the existing building, we removed the monumental concrete stairs and the compact shelves once occupied the center of the building, creating a pair of double-height spaces used for seniors and teenagers. The introduction of natural materials, modern furniture, and glass partitions help to bring fluidity, transparency, and a sense of intimacy to the library.

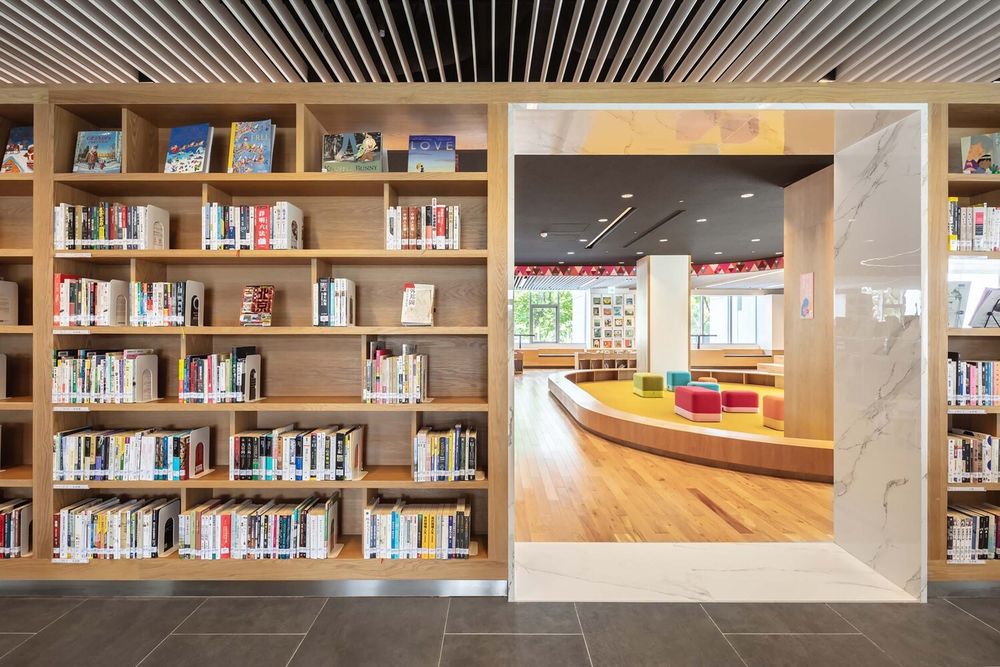
The teenagers’ library, centrally located in the building, plays a crucial role in the new programmatic organization. It is a multifunctional space linking multiple floors with interesting stairs, seating, and a bridge.
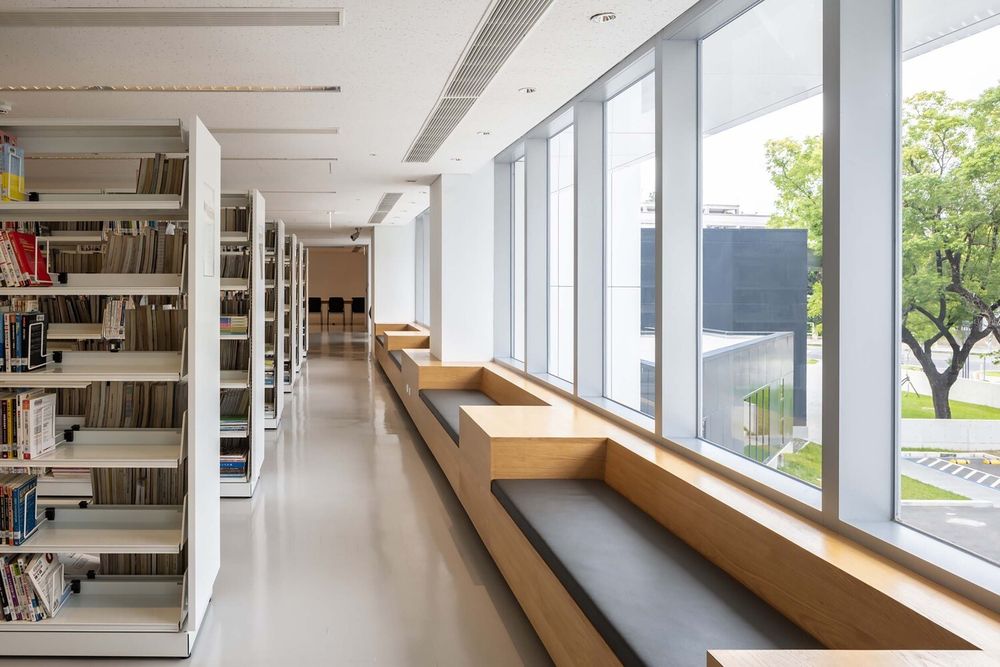
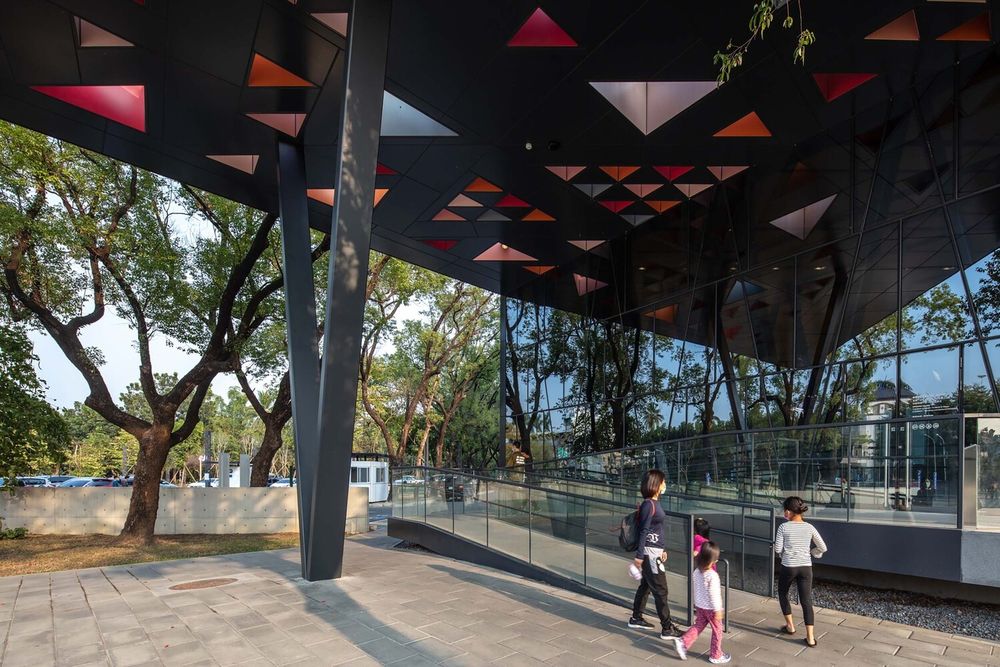
▼项目更多图片
