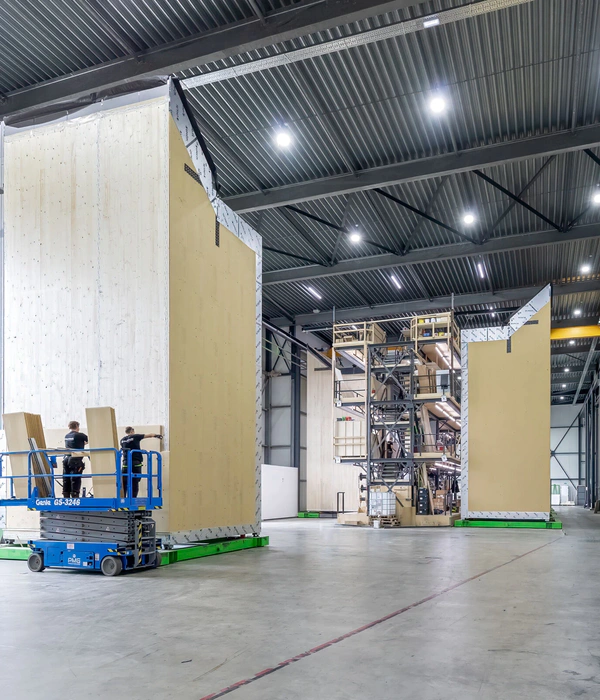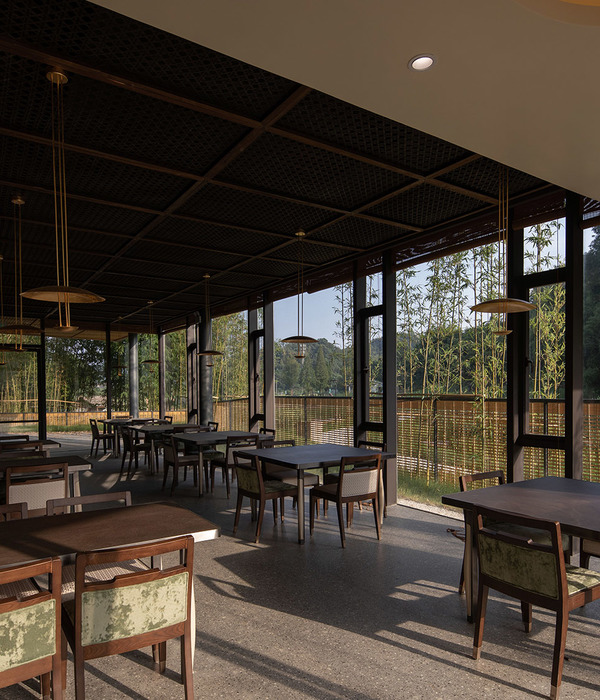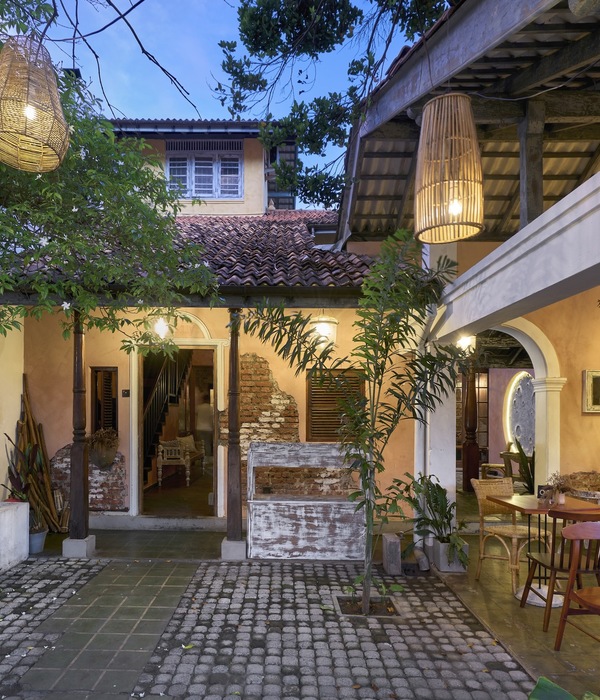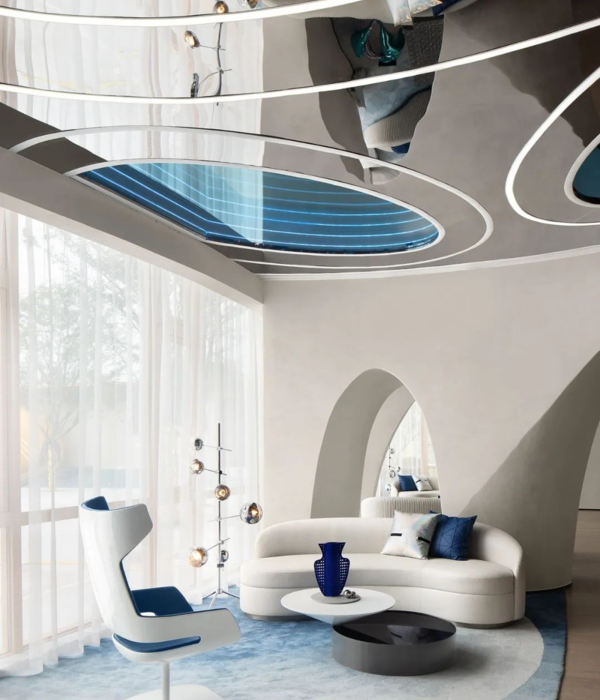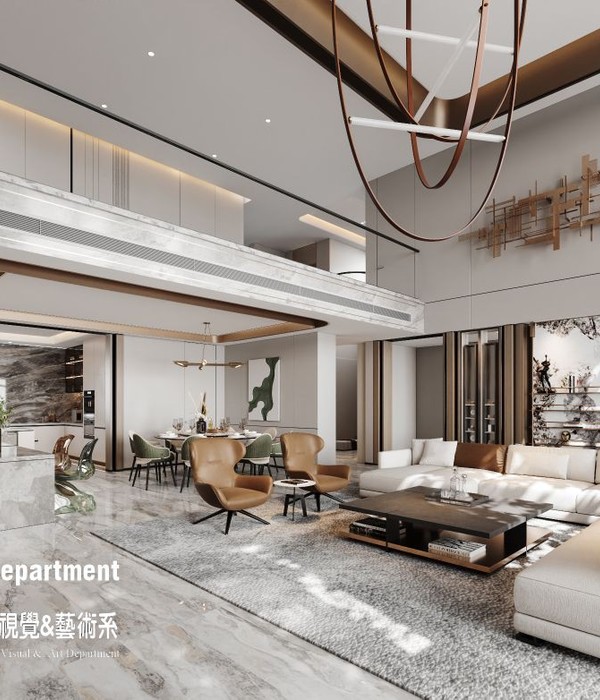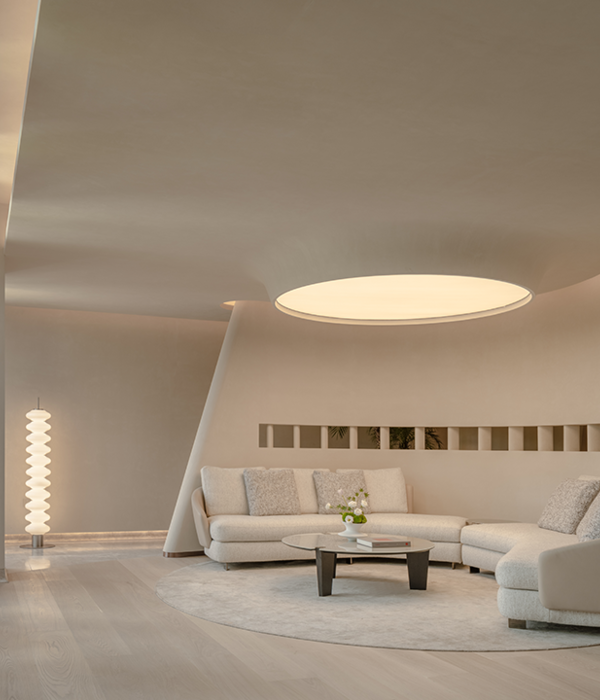非常感谢
Gehry Partners
Appreciation towards
Gehry Partners
for providing the following description:
为了获取先进的设计理念,把中国国家美术馆建设成国家级文化建筑的精品,中国国家美术馆举办“国家美术馆概念性建筑设计方案征集”活动,面向全球公开邀请具有文化建筑尤其是文化博览建筑设计经验的设计机构进行方案征集。本次介绍的方案来自弗兰克盖里建筑师事务所。
曾经报道过
MAD
和
UNStudio
的方案。
Gehry Partners的中国国家美术馆方案已经进入第三轮。
The globalization of art is connecting the cultures of the world. Art can act as the instrument for breaking down the barriers to understanding between cultures. China is the focus of this global conversation at this moment. The Chinese contemporary art world is exploding at an unprecedented rate proportionate to the size of its population. People all over the world are flocking to experience Chinese art. This form of cultural engagement promotes cross cultural understanding and appreciation. This is the model for the future, and is central to the design of the National Art Museum of China
(NAMOC).
The competition for NAMOC involved three rounds that took place between December 2010–July 2012. Round One was the concept phase. Round two was the primary design phase. Round three addressed client feedback from round two, and advanced the technical development of the project.
Gehry Partners将这个坐落在奥林匹克公园北部的中国家美术馆设计成为一个针对中国丰富历史的独一无二的创新建筑。中国国家美术馆每天可以接待38400人次,每年可以接待超过1200万人,这是世界最大接待率的博物馆。博物馆四处布置了游客中心,减少排队几率和时间。每个游客中心旁边都安装了一个快速高效的交通核。面向奥林匹克公园的西立面,颇有中国寺庙风范韵味。同时Gehry Partners还为博物馆做了景观总规,设计了室外开放空间和雕塑花园,还有屋顶上的屋顶花园—这是美术馆的第五立面。
NAMOC will form the centerpiece of a new cultural district in Beijing. Located to the north of the city center in the Olympic Park, the district will be comprised of four museums. NAMOC will occupy the most important site facing the central axis of the Olympic Park. The primary goal of the competition brief was to create a design that addresses the concept of a 21st century Chinese architecture. We created a design that is uniquely tailored to China and its rich cultural history, evoking historical models without copying them, to create an innovative building unlike anything else in the world.
Throughout our projects we have been looking for a way to express movement with inert materials like the Greeks did with the horses and soldiers in the Elgin marbles and like the Indian Shiva dancing figures. Our effort to express subtle movement in the façade is what leads us to studying glass.
此外,Gehry Partners开发了一种新的材料—透明石材。这种石材具有中国“玉”的一些特质,同时这种玻璃可以象征中国山水画中潺潺流水,云雾山峦。它有情绪,并能影响游客。它的外观庄严高贵,它是中国国家美术馆。
The façade is clad with a new material developed by Gehry Partners – translucent stone. Evocative of the most precious Chinese materials, it has the qualities of jade. Of all the materials we explored, we found glass to be the most transcendent and symbolic of Chinese landscape paintings, of moving water, of the mountains covered in mist. It has gravitas that creates an emotional impact on visitors. It gives the building a stately and noble appearance, appropriate for a national museum.
We experimented with the translucent stone in many different conditions and configurations, looked at it in various lights, and found that it has the ability to project movement. It changes beautifully with the light, becoming ephemeral, and allowing for different effects with artificial lighting, banners and projection. The glass allows the building to easily transform throughout the day and the seasons, as well as for festivals and for changing exhibitions.
The translucent stone is part of the innovative sustainable façade concept that incorporates a ventilated airspace to reduce the heating and cooling loads of the building. In addition, the airspace is used to display art banners and projections, which provides the ability for the building’s façade to change and remain current far into the future, even becoming a canvas for artist projects.
Gehry Partners对这种透明石材做了诸多尝试,最后终于在透光性,折射性上找到完美的效果。这种石材能对天气,季节做出回应,展示出变化的环境。外立面还能设置通风空间,减少了机械通风的负担。此外,这种透明石材还能随着人们距离美术馆不同的远近距离展现出美术馆内令人遐想的内容。当然,它还能成为艺术家的画布。
The building’s entries and interiors have been organized to accommodate an unprecedented number of patrons expected to visit the museum. The building has been designed to efficiently and comfortably accommodate 38,400 visitors per day and approximately 12 million visitors per year, enabling NAMOC to have the highest attendance of any museum in the world. Four distributed entries at each corner of the building facilitate the processing of a large number of visitors, and minimize any queuing of visitors. Each of the four entries is connected to one of four escalators systems thatprovide fast and efficient distribution of visitors to all parts of the museums. A ceremonial entrance is placed in the center of the west façade, facing the Olympic Park. The articulation of this entrance evokes the silhouette of a Chinese temple.
所有的内部组织围绕内部的大型公共空间,并有自动扶梯相连,这些空间的设计灵感来自宝塔和寺庙的形式,当人们站在内部时,这种感受会更加明显。公共空间帮助观众定向,让他们不迷路可以轻松阅览各个展馆。建筑的外墙要素也延伸至室内。美术馆也将提供众多展览和活动。
60%的展览空间用于当代中国艺术,书法,民间艺术,和国际艺术的永久展览。其中2,3,4层为永久展区。1,5层以及天台是临时展区。此外博物馆还有功能配套完善的学员,艺术研究室,保护机构,5个放映厅,零售店,餐厅,咖啡停,先进的储存区。整个博物馆的设计是高舒适,低能耗的。比相对的标准博物馆减低了57%的能耗。
The building interiors are organized around a series of large public spaces, connected vertically by escalators. These spaces are inspired by pagoda and temple forms- rendered as occupiable voids; the shapes are only legible from the inside. The public spaces provide an orienting device for visitors to easily navigate the large museum, and establish a formal continuity between the shapes of the building façade and the interior of the museum. In addition to providing access to galleries, the public spaces provide opportunities for large scale art exhibit spaces and events.
The organization of the galleries was developed through discussions with NAMOC. Sixty percent of the galleries are dedicated to the permanent collections of 20th century Chinese art, Chinese calligraphy, Chinese folk art, and international art. The permanent collection is housed on the second, third, and fourth floors in gallery types to align with the requirements of the art. The ground floor, fifth floor, and roof top galleries are dedicated to changing contemporary art exhibitions. They are taller in height and have a greater variety of shape and scale.
Here is the more information form Gehry Partners:
The museum includes a full complement of supporting functions. An art academy, an art research and conservation institute, five auditoriums, retail stores, restaurants and cafes, and large art storage areas have been incorporated into the design of the museum.
The design for the museum was developed with an integrated sustainability concept. The design is based on a high comfort-low impact strategy that includes concepts for load reduction, system optimization, and renewable resource substitution.
• The innovative façade design reduces the heating and cooling loads for the building.
• Extensive daylighting of circulation spaces is used to reduce artificial lighting requirements.
• Photovoltaic cells are incorporated on the roof, and generate enough electricity to power 100% of the lighting electrical loads for the building.
• Geothermal wells incorporated with the building’s foundation system are used to satisfy 100% of the heat rejection requirements of the heating and cooling system, eliminating the need for cooling towers at the roof of the building.
The calculated impact of the integrated sustainability concept is a 57% reduction in energy use and carbon emissions over a standard museum, the equivalent of 275 Beijing households.
Gehry Partners developed a larger landscape and master plan design for the museum’s surrounding areas to link with master plan for the cultural district. A revitalized waterfront park to the west provides new public open spaces and ground level retail areas, and a visual foreground to the museum as viewed from the main axis of the Olympic Park. A connection to the subway is provided at the first level below grade that links directly to the museum. A new park to the east of the museum offers additional public open space and sculpture gardens as an extension of the museum. The roof of
the museum has a public garden that allows visitors views to the Olympic Park beyond, and provides a key fifth elevation to the museum when viewed from above.
MORE:
Gehry Partners
, 更多关于:
{{item.text_origin}}

