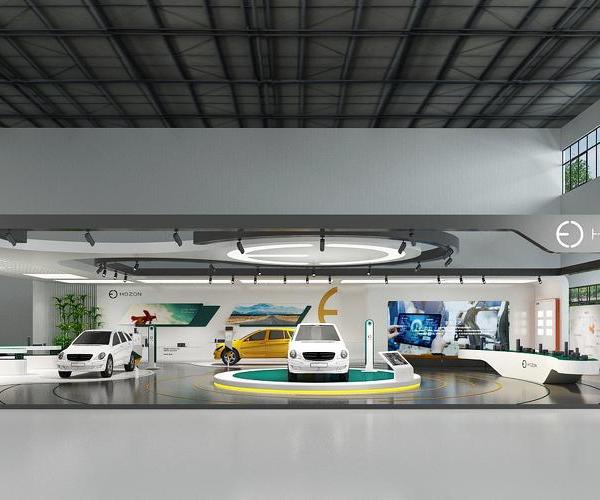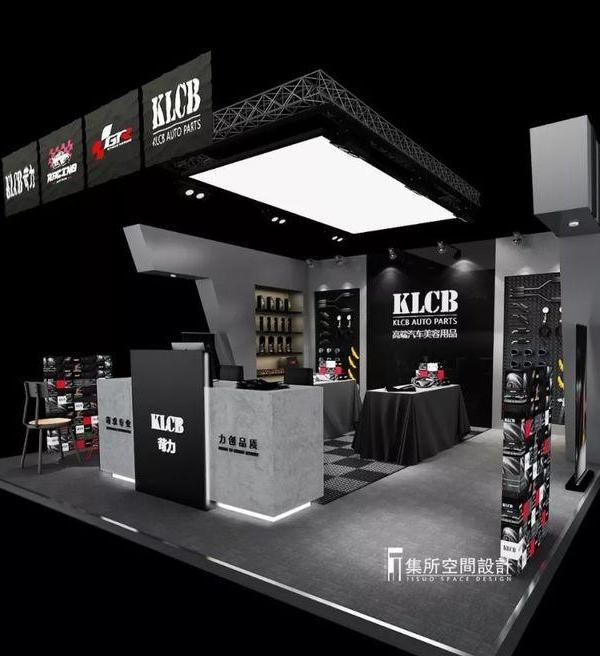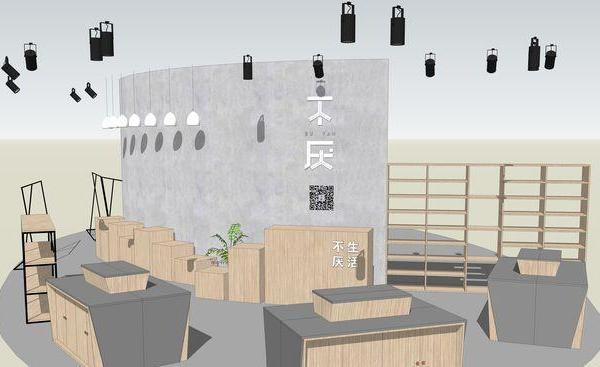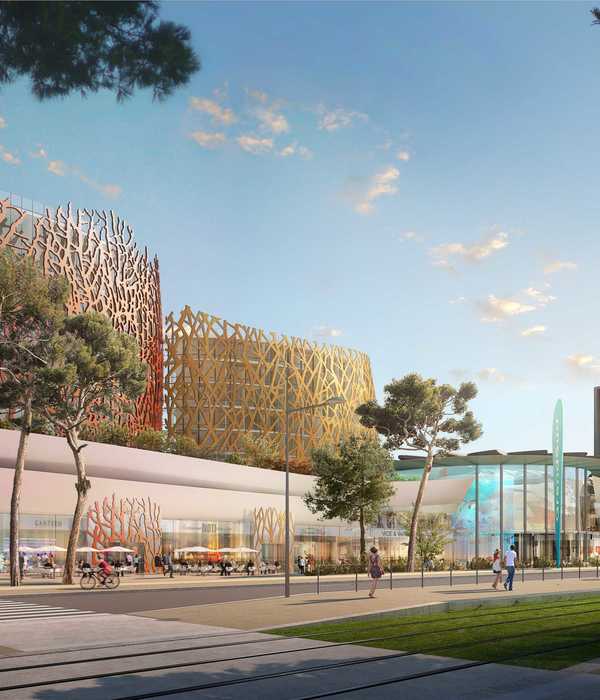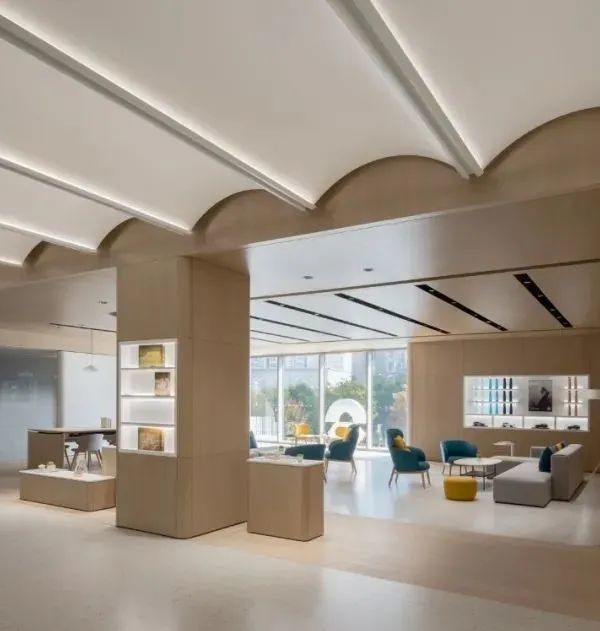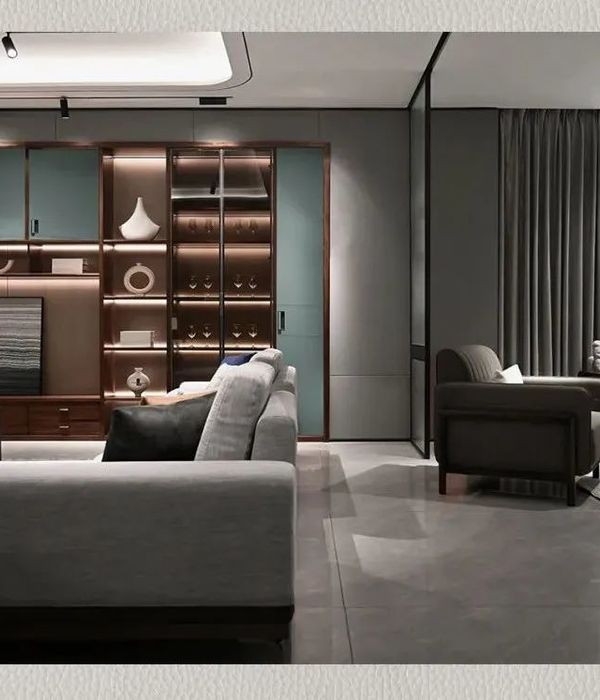三层作为开敞的户外空间,完全对自然和周边环境开放。空间在这层南北打通并形成视线通廊,在平台上可以感受到建筑背靠的后山,更能观景南面的溪水和营地。建筑的起的山行自然形成了框景,使人感到不是身处建筑内,而是立于山中。
The third floor serves as an open outdoor space, fully exposed to nature and the surrounding environment. This level is open from north to south, forming a visual corridor. On the platform, one can experience the mountain behind the building and enjoy views of the creek and campground to the south. The natural frame formed by the surrounding mountains gives a sensation of being not inside the building but standing amidst the mountains.
▼自由的屋面,Free eaves ©王可
传统的坡屋顶以一种亲和的姿态呈现在眼前,人可以近距离地看见屋顶的形态和瓦片的肌理,此时作为建筑的使用者更能感受到被空间和自然包围的情境体验。
The traditional sloping roof presents itself in an inviting manner, allowing people to observe the form of the roof and the texture of the tiles up close. As users of the building, they can better experience the immersive context of being surrounded by space and nature.
▼露台空间,Terrace ©王可
非在地的在地性 Non-local locality:
屋面结构体系由三条环形曲梁由内到外排列定位形成,曲率变化复杂,传统的梁柱搭接不再适用。云眼的结构设计采用了形式顺应结构的设计逻辑,通过形式曲线找到三根对应的环形钢梁,经数字手段定位生成均匀密布的连系梁,再将所有从自由曲线有理化为直线,在保证精度的同时大大减少加工成本。自此屋顶部分形成了一个整体的结构屋盖。
The roof structure system consists of three circular curved beams arranged from the inside out, with complex curvature variations that make traditional beam-column joints no longer applicable.
The structural design of the “cloud eye” adopts a design logic that conforms to the form of the structure. By using the form curve to locate the three corresponding circular steel beams, a uniformly distributed connecting beam is generated through digital means.
Then, all curves are rationalized into straight lines while ensuring accuracy, greatly reducing processing costs. As a result, the roof part forms a unified structural cover.
▼屋面结构,Roof structure ©王可
▼屋面特写,Close-up of the roof ©王可
室内外立面采用在地的手工竹编工艺,就地“取材”,“取艺”,融入了四川地区传统的非遗竹编工艺,将人文艺术编织进实体空间。 自然在地的手工艺术代替了传统硬质材料以完成室内吊顶面、扶手面的铺设。
▼当地非遗匠人手工编织, Local intangible cultural heritage craftsmen handcraft the weaving ©高伟哲
The interior and exterior facades are adorned with locally crafted bamboo weaving, embracing the concept of “taking materials” and “taking art” from the region. This integration incorporates traditional intangible cultural heritage bamboo weaving techniques from the Sichuan area, weaving humanistic art into the physical space.
Natural, local handicrafts replace traditional hard materials for the installation of interior ceiling surfaces and handrail surfaces.
▼竹编工艺肌理,Texture of the bamboo weaving ©王可
▼与景色相融的竹编肌理,Textures of the bamboo weaving blended into landscape ©王可
智能建造为乡村营建开拓了新的创作视角。由机器人3D打印的“水墙”是空间划分的核心元素,它将水的灵动自然意境形成数字化转译。设计初期,我们用算法捕捉场地中溪水在静止时的瞬时动态,然后用肌理化的建筑语言表达这一动态过程。
Intelligent construction has opened up new creative perspectives for rural development. The “water wall” 3D printed by robots serves as the central element of spatial division, translating the dynamic and natural imagery of water into digital form.
In the initial design phase, algorithms were used to capture the momentary dynamics of the creek water when it was still, and then this dynamic process was expressed through a textural architectural language.
▼肌理算法,Algorithms of the textures ©创盟国际
生成的褶皱肌理经过编译,成为机器人可读的代码,由机器人完成预制建造墙体板面的预制建造。 这样,我们实现了从算法驱动设计到机器人增材预制建造的智能化全链流程。
▼机器人预制建造,Prefabrication construction by robots ©一造科技
The generated folded texture is compiled into machine-readable code, allowing robots to complete the prefabrication of wall panels. This way, we’ve achieved an intelligent end-to-end process from algorithm-driven design to robot-assisted additive prefabrication construction.
▼褶皱肌理,Folded texture ©王可
社区中心考虑了三种人流的停留、穿越和混合,公园里休闲娱乐的市民、附近社区的居民、中心的管理人员,他们各自承载着不同的行为方式,包括散步、集会、演出、阅读、聚餐、课外辅导、培训等等。
这些人和活动既有相对限定的位置和区域,又可以在一个开放流动的空间架构中产生积极的互动。归根结底,我们希望社区中心能够成为一个激发公共能量的乡村节点。
The community center takes into account three types of pedestrian flows: lingering, passing through, and mingling. It caters to citizens seeking leisure and entertainment in the park, nearby community residents, and center administrators, each carrying out different activities including strolling, gathering, performances, reading, dining, extracurricular tutoring, and training.
While these individuals and activities have designated positions and areas, they can also interact positively within an open and flowing spatial framework. Ultimately, we aim for the community center to become a rural node that inspires public energy.
▼空间种类为人居活动而设计,Various spaces designed for activities ©王可
项目体量虽不大,却倾注了大量的研究人员和设计实施团队的心血。我们坚信数字化设计技术与建筑传统和人文环境的结合,是乡村营建的新方向。
在创作中尊重文化和自然,在建构性的基本原则下,寻求“建筑形”与“自然形”的平衡,立足科技,神归自然,这是我们希望从本次实践中得到的印证。
While the project may not be large in scale, it has been the result of considerable effort from a large team of researchers and design implementers. We firmly believe that the integration of digital design technology with architectural tradition and the humanistic environment is a new direction for rural construction.
In our creative process, we honor both culture and nature, seeking a balance between “architectural form” and “natural form” within the framework of constructive principles. Grounded in technology yet returning to nature, this is the affirmation we hope to gain from this endeavor.
▼与环境相融的项目体量,Proper volume for the environment ©王可
▼总平面图,Master plan ©创盟国际
▼首层平面,Ground floor plan ©创盟国际
▼二层平面,Second floor plan ©创盟国际
▼三层平面,Third floor plan ©创盟国际
▼剖面图,Section ©创盟国际
▼立面图,Elevations ©创盟国际
▼细部,Details ©创盟国际
项目名称:“林盘云眼”成都大邑乡村邻里中心 项目区位:四川省成都市大邑县 建设单位:合景泰富集团控股有限公司 建筑师:袁烽,同济大学建筑与城市规划学院 设计团队:高伟哲、张蓓、张圆、刘康(建筑) 黄涛、陈泽赳、程鹏(结构) 魏大卫、王勇(机电) 王炬、陆霞莹(室内) 设计单位:上海创盟国际建筑设计有限公司 数字建造技术:上海一造建筑智能工程有限公司 建筑面积:868平方米 设计时间:2021.9-2021.12 建造时间:2021.12-2022.5 摄影:王可、高伟哲
Project Name: “Linpan Cloud Eye” Chengdu Dayi Rural Neighborhood Center Project Location: Dayi County, Chengdu City, Sichuan Province, China Developer: KWG Group Holdings Limited Architect: Philip F. Yuan (Tongji University) Design Team: Gao Weizhe, Zhang Bei, Zhang Yuan, Liu Kang (Architecture); Huang Tao, Chen Zejiu, Cheng Peng (Structure); Wei Dawei, Wang Yong (Mechanical and Electrical); Wang Ju, Lu Xiaying (Interior) Design Firm: Shanghai Archi-Union Architects Digital Construction Technology: Shanghai Fab-union Technology Co.,Ltd Building Area: 868 m² Design Period: September 2021 – December 2021 Construction Period: December 2021 – May 2022 Photography: Wang Ke, Gao Weizhe
2022年5月,”林盘云眼”乡村邻里中心落成,从概念设计到现场验收共历时8个月。
大邑云上乡村社区占地约11000亩,位于大邑青霞镇。从成都市出发,沿成温邛高速驾车约50分钟即可到达项目基地。
▼林中窥视,Peep in the woods ©王可
In May 2022, the “Lin Pan Cloud Eye” Rural Neighborhood Center was completed, which took 8 months from conceptual design to on-site acceptance.
The Dayi Yunshang Rural Neighborhood covers an area of approximately 11,000 acres and is located in Qingxia Town, Dayi.
The project base is about 50 minutes drive from Chengdu city along Cheng Wen Qiong Expressway.
▼场地鸟瞰,Aerial view of the site ©王可
“再自然”有机拓扑 “Re-naturalizing” organic topology:
基地位于距离度假村入口驱车十分钟的一个岔口内。场地沿山体南北展开,背山面水,溪水自东面流入场地,四周被郁郁葱葱的竹林围合。
于我们而言,设计首要面对的思考是新的空间建造以什么样的姿态置入原始的地貌之中,我们希望塑造一种和山体自然融合的景观意向,因此我们保留场地上的天然竹林,依地形和周边的现状开出一方小院,小院竖向叠加,将一二两层活动空间与三层观景露台叠合形成与背侧垂直山崖壁的平行关系,于是小院掩映于竹林于山体之中,如同川西“林盘”,一屋一院一水一丛树。
▼建筑概览,Overview of the building ©王可
The base is located within a turnoff ten minutes drive from the resort entrance. The site is spread out north-south along the mountain, with a backdrop of a stream flowing into the site from the east, surrounded by a lush bamboo forest.
For us, the first thing to think about is what kind of gesture the new space will be built into the original landscape. We hope to shape a landscape intention that is naturally integrated with the mountain, so we keep the natural bamboo forest on the site, and open up a small courtyard in accordance with the topography and the surrounding status quo, which is vertically stacked up, with one, two or two floors of activity space and three floors of viewing terraces superimposed on each other, to form a parallel relationship with the backside of the vertical mountain cliffs.
The small courtyard is vertically stacked, with one, two, two floors of activity space and three floors of viewing terrace stacked to form a parallel relationship with the vertical cliff wall on the back side, and then the small courtyard is hidden in the bamboo forest and the mountain, just like the “forest plate” in western Sichuan, with one house, one courtyard, one water and one bush.
▼建筑与环境,Building with the environment ©王可
盘坐三层小院,晨时山涧云雾缭绕,依可凭栏远眺远方的田野丘陵,背侧山景亦从屋面翻起的洞口向外渗透开,构成内外风景遥遥对望的窗眼,“云眼”概念由此而来。“林盘”是外部空间理念,模糊人工与自然的边界,“云眼”则为联通内外空间的桥,从自然中来,到山野中去。
Sitting in the three-story courtyard, the mountain stream is surrounded by clouds in the morning, and you can see the distant fields and hills from the fence, and the mountain scenery on the back side is also penetrating outward from the hole turned up on the roof, constituting the window that the internal and external landscapes are looking at each other from a distance, from which the concept of “cloud eyes” is derived.
The “forest plate” is the concept of external space, blurring the boundary between the artificial and the natural, while the “cloud eye” is the bridge connecting the internal and external space, coming from the nature and going to the mountains and fields.
▼眺望建筑, A distant view of the building ©王可
轮廓构型取自身后起伏的山峦,依空间竖向趋势延伸折叠,“内与外”,“屋顶与立面”,“顶与地”的边界被几何拓扑所模糊,形成一种无定向性的空间。屋顶在二三层处撕扯分别形成立面与露台的遮蔽,“被看”与“看”的关系于几何整体变换中形成定义。
The outline configuration is derived from the undulating mountains behind, extending and folding along the vertical trend in space. The boundaries between “inside and outside,” “roof and facade,” “top and ground” are blurred by geometric topology, creating a sense of non-directional space.
The roof is torn at the second and third floors to form the shading of the facade and terrace respectively, defining the relationship between “being seen” and “seeing” through geometric transformations of the whole.
▼建筑立面,Facade of the building ©王可
一层的入口并未直接朝向外部道路,行人顺着竹篱步行至庭院入口,屋顶流动此处成为入口雨棚,同时二层与三层的室外平台也在此空间竖向交叠。
从庭院外平静舒缓的空间一转过渡到院内建筑入口处节点性空间,循序渐进的空间节奏使人完成由动及静的心境转换。
The entrance on the ground floor does not directly face the external road; pedestrians follow the bamboo fence to walk to the courtyard entrance. Here, the flowing roof serves as the entrance canopy, while the outdoor platforms on the second and third floors also vertically overlap in this space.
Transitioning from the calm and soothing exterior space of the courtyard to the nodal space at the entrance of the building, the progressive spatial rhythm guides one through a gradual transition from motion to stillness.
▼屋顶特写,Close-up of the roof ©王可
乡村邻里中心包含文化、社康两个基本功能,被一个连续的屋面体系覆盖筑整体点状竖向布局,三个户外空间将其围合于正中,一是入口竹院,一个是可以容纳社区生活与集会活动的绿化庭院、另一个是三层由屋顶围合的景观露台。
由于多雨气候的影响,川西当地传统建造中存在着大量的类似“风雨骑楼”的半户外行走空间。
The rural neighborhood center integrates two fundamental functions: cultural and community health services. It is covered by a continuous roof system, creating a cohesive point-like vertical layout.
Three outdoor spaces enclose it at the center: an entrance bamboo courtyard, a green courtyard capable of accommodating community life and gathering activities, and a landscape terrace enclosed by the roof of the third floor.
Due to the influence of a rainy climate, traditional local constructions in western Sichuan often feature numerous semi-outdoor walking spaces resembling “covered walkways” to shield against wind and rain.
▼架空空间,Elevated space ©王可
这一空间类型也被延续到该社区中心户外空间串联的交通组织方式之中。户外空间与建筑有多条线路相连接,并通过大尺度的间隙与架空,从视线和动线两个层面,将内外空间紧密联系。
This spatial typology is also extended to the traffic organization within the outdoor spaces interconnected with the community center. Multiple pathways connect the outdoor spaces with the building, and through large-scale openings and overhead structures, they tightly link the interior and exterior spaces in terms of both sightlines and circulation routes.
▼建筑特写,Close-up of the building ©王可
社区中心将三种人流的停留、穿越和混合纳入统筹,度假村内里休闲娱乐的业主、附近社区的居民、社区中心的使用者和管理者,他们各自有着不同的行为方式,包括散步、集会、演出、阅读、课外辅导、培训等等。这些人和活动既有相对限定的位置和区域,又可以在一个开放流动的空间架构中产生积极的互动。
归根结底,我们希望社区中心能够成为一个激发公共能量的社交枢纽。
▼分析图,Diagram ©创盟国际
The community center integrates the coordination of three types of pedestrian flows: lingering, crossing, and mingling. It caters to various groups, including vacation resort residents seeking leisure and entertainment, nearby community residents, users of the community center, and administrators.
Each group engages in different activities such as strolling, gathering, performances, reading, extracurricular tutoring, and training. While these individuals and activities have designated locations and areas, they can also interact positively within an open and fluid spatial framework.
Ultimately, we aim for the community center to become a social hub that sparks public energy.
▼建筑立面,Facade of the building ©王可
一层有较多的架空,因此让建筑以悬浮姿态凌空于竹林之上,灰空间延伸至被矮竹编围墙包围的室外庭院,坐在庭院里的游客视线可轻松穿透倒到远处的草原田地景色。
The first floor features significant elevated areas, allowing the building to hover above the bamboo grove in a suspended manner. This design extends the gray space to an outdoor courtyard surrounded by low bamboo fences. Visitors sitting in the courtyard can easily gaze through and take in the distant pastoral landscape of the grasslands.
▼室外庭院,Outdoor courtyard ©王可
二层空间相比一层更显内敛。屋面体系在二层下翻,为社区中心创造了独立的使用空间,可品茶抚琴,可用膳弈棋,与自然交融,与天地互动。
两侧的观景平台也被形体包裹,增加了私密性。室内外顶面都用了手工竹编,材料的自然机理和细腻工艺拉近了空间和使用者的距离,使得集聚空间更加舒适。
The second-floor space exhibits a more restrained character compared to the first floor. The roof system on the second floor slopes downward, creating a separate usage space for the community center. Here, one can indulge in activities like tea tasting and playing musical instruments, dining and playing chess, all while seamlessly blending with nature and interacting with the surroundings.
The viewing platforms on both sides are also enveloped by forms, enhancing privacy. Handcrafted bamboo weaving is used on both interior and exterior ceilings, bringing the natural properties of the material and exquisite craftsmanship closer to the users, making the gathering space even more comfortable.
▼内敛的二层空间,Restrained second-floor space ©王可
{{item.text_origin}}

