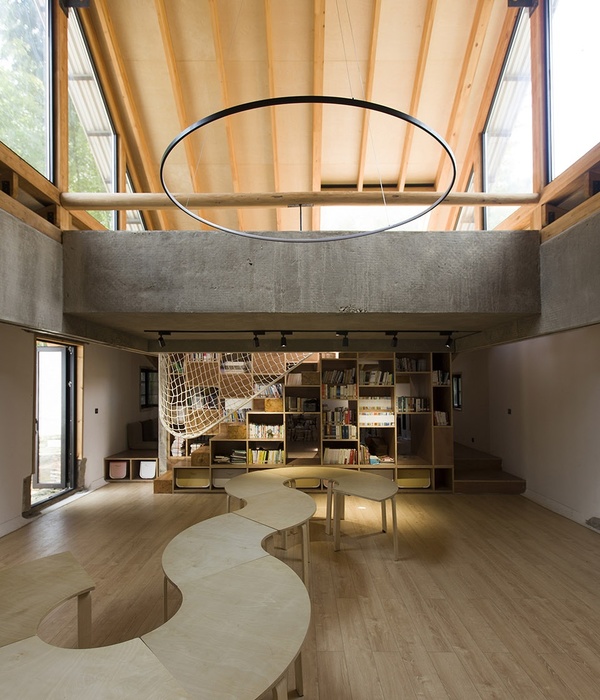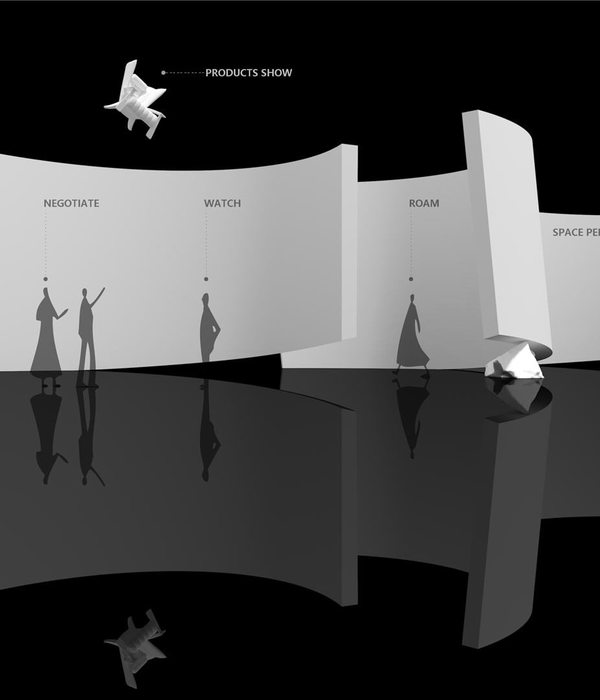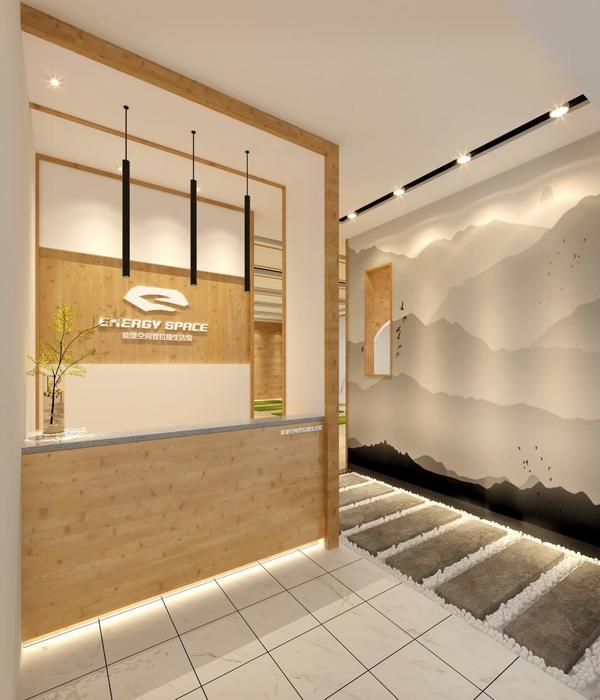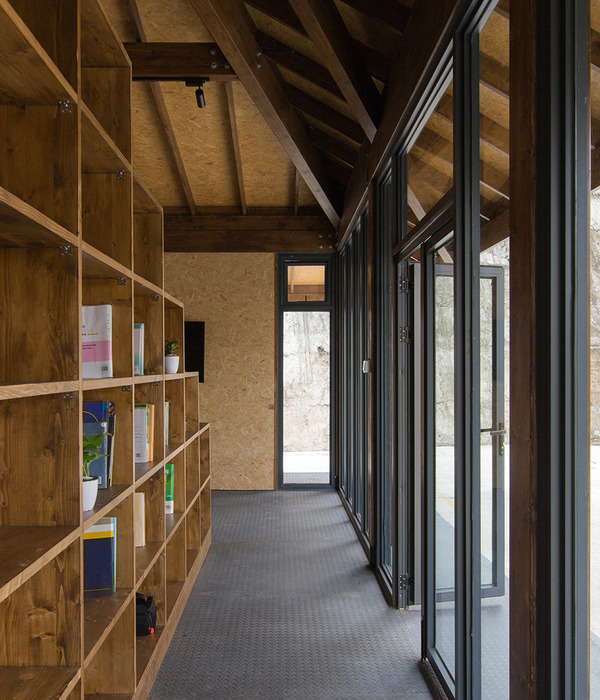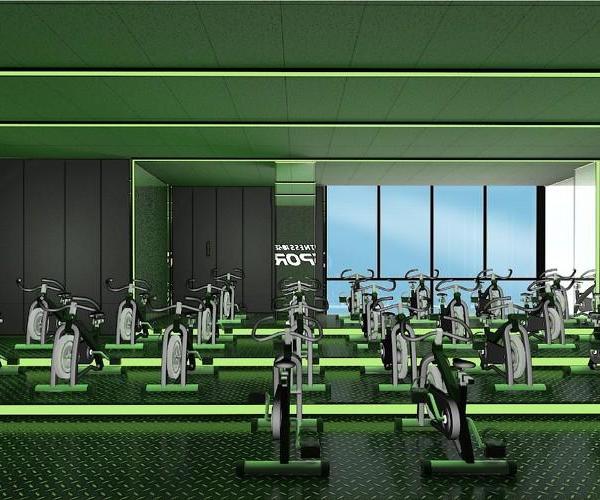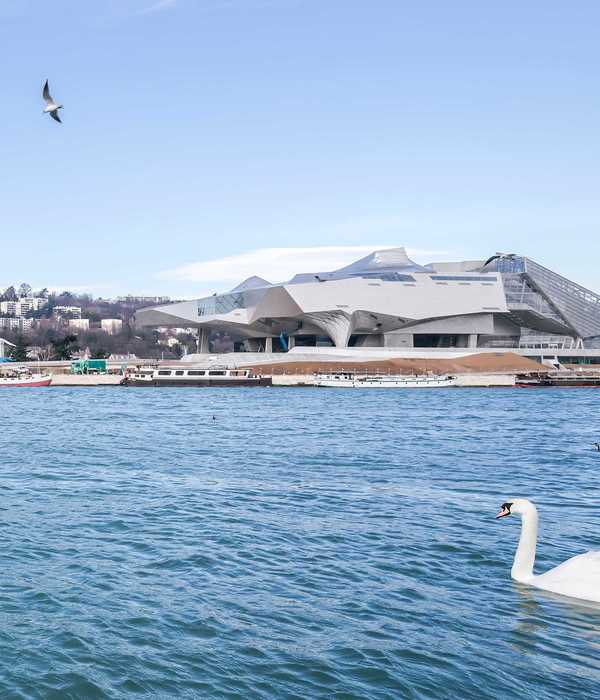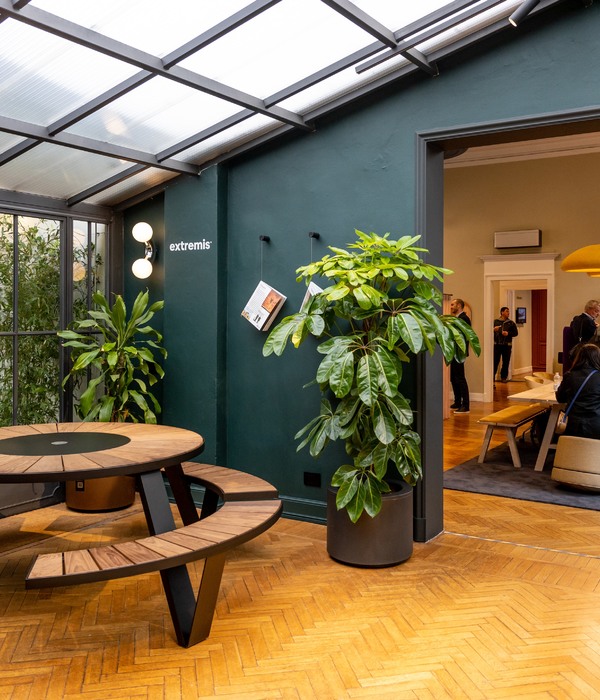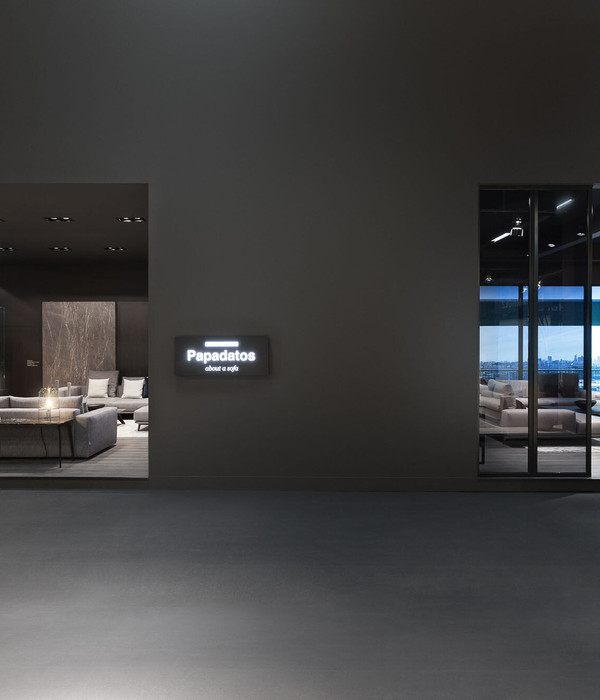The Fisher Center was designed by the distinguished architect Frank Gehry, whose other projects include the Guggenheim Museum in Bilbao, the Experience Music Project in Seattle, and Walt Disney Concert Hall in Los Angeles. Gehry worked in collaboration with acoustician Yasuhisa Toyota and a team of theater consultants. The center opened in April 2003; it took three years to build, at a cost of more than $62 million.
The front façade of the building can be interpreted as a theatrical mask that covers the raw face of the performance space. Its abstract forms prepare the visitor to be receptive to experiencing the performances that occur within. In passing through the doors of the building, entering into the building’s lobby, and settling into its theaters, audience members go through a series of transforming experiences that prepare them for the performance about to begin. —Frank Gehry and Craig Webb, of Gehry Partners, LLP
The Fisher Center was designed from the inside out, beginning with the larger of the building’s two theaters. The Sosnoff Theater seats approximately 800 people. It features a proscenium stage that accommodates opera, music, dance, and theater. A concert-shell insert can be used to accommodate orchestral and chamber concerts. The design of the room is intentionally simple: it is hexagonal, with walls that bow slightly inward to create convex surfaces that best diffuse sound. Its ceiling is high, to give the room enough volume to allow sound within it to bloom. The room is acoustically tuned for optimal vocal and orchestral sound.
The smaller of the two theaters, LUMA Theater, seats approximately 200 people and hosts performances by students in Bard’s Dance and Theater & Performance Programs as well as professional productions ranging from rock concerts to chamber opera. Flexibility and accessibility govern all aspects of this theater’s design; the space can be reconfigured for a number of theatrical and musical needs, including in-the-round, thrust, and proscenium seating. This flexibility creates an ideal teaching and performance facility.
The Felicitas S. Thorne Dance Studio and the Stewart and Lynda Resnick Theater Studio are soaring, light-filled spaces in which students take classes and rehearse. Resident artists and professional productions utilize the studios as well. Both spaces are designed to be versatile, accommodating rehearsal halls, and equipped with theatrical lighting and sound capabilities that mirror the main stages.
{{item.text_origin}}



