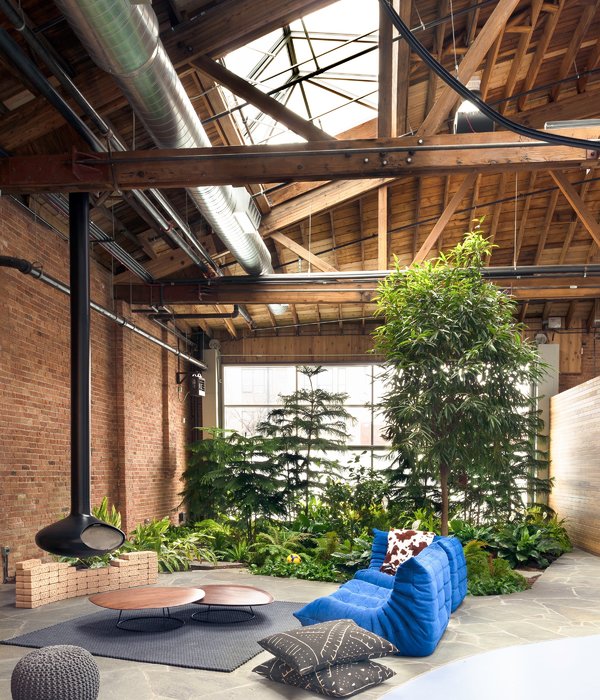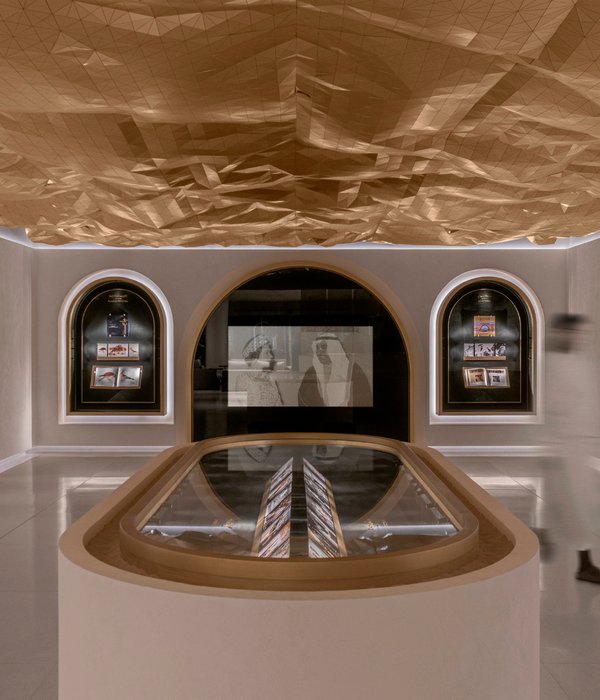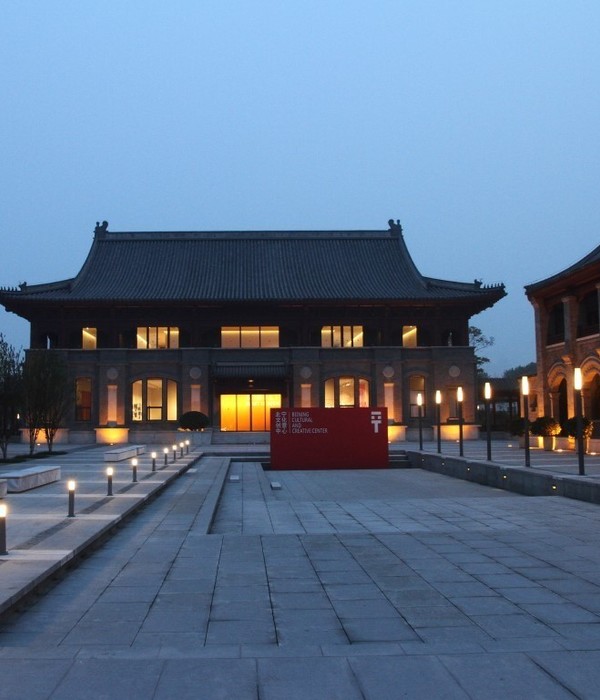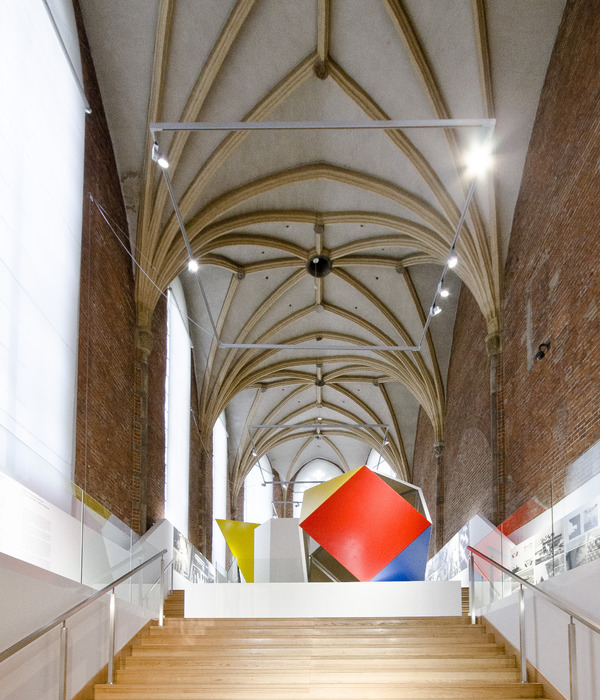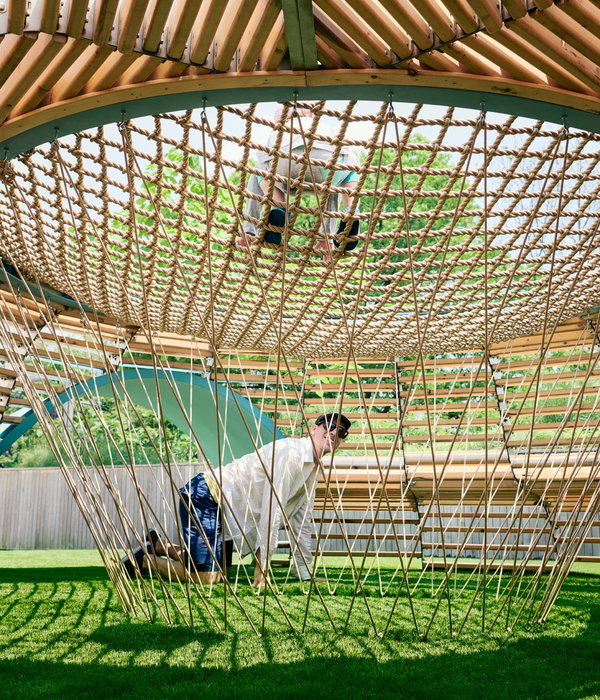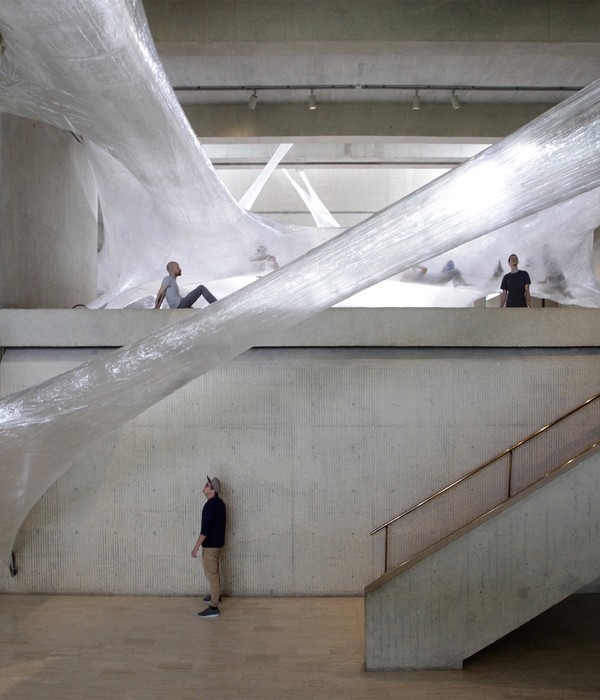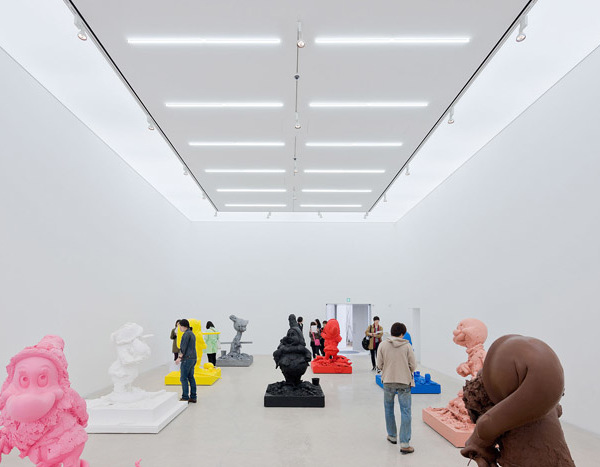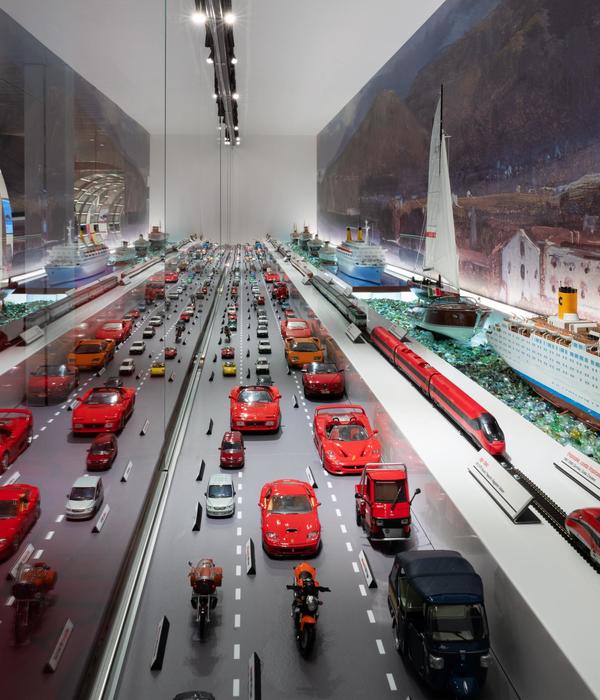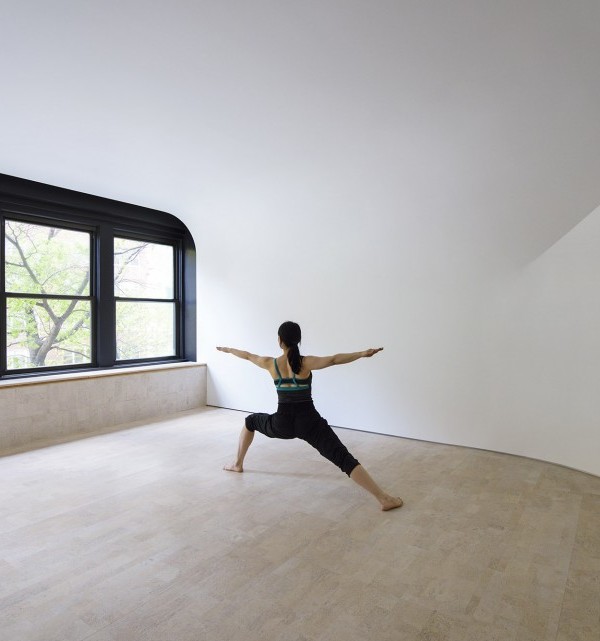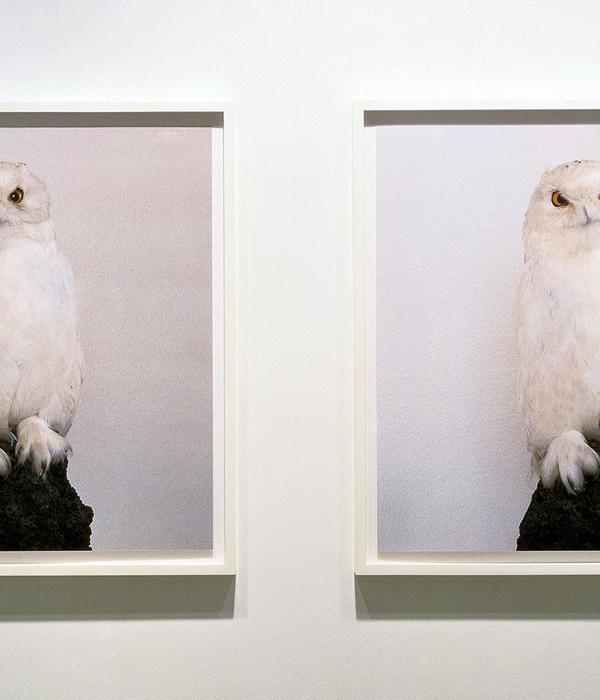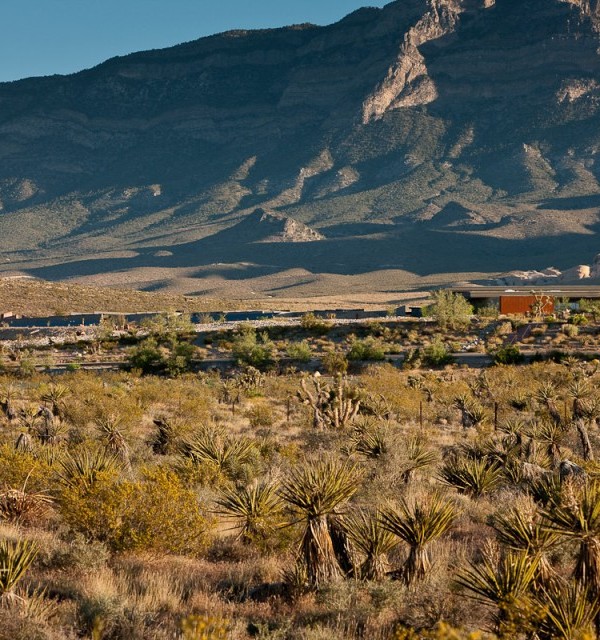Brisbane Convention and Exhibition Centre Expansion
BCEC on Grey Street is a major expansion of the Brisbane Convention and Exhibition Center, but also a completion of the concept of the original building which was discontinued in 1996 due to a then dispersal of Government funds to other public projects.
The time delay has significantly befitted the overall facility in enabling its elements to meet the changing demands for conventions toward smaller, more boutique and more self-contained venues combining auditoria, meeting and exhibition spaces within discrete parcels.
photography by © Angus Martin Photography
The design, albeit by the same architects, does not mimic the original but reflects the changing functional demands in a new form and expression. This expression also responds to a site some 200 meters long and only 30 meters wide, creating what we refer to as an ‘architectural sentence’ of ‘clauses’ and ‘punctuations’ in both elevation and corresponding roofscape.
In this way, a previously impoverished portion of Grey Street is enlivened, the building connecting the historical rail station it overlooks with the commercial and hotel heart of South Bank.
photography by © Christopher Frederick Jones
Project Info Architects: Cox Architecture Location: Brisbane, Australia Client: South Bank Corporation COX Team: Michael Rayner AM, Brendan Gaffney, Hang Ling, Peter Hale, Eric Buhrs, Shane Horswill, Nigel Harris Arlyn Mangabat Matthew Cavanough Matthew Alder Kristian O’Brien Katie Holzberger Spyros Barberis, Philip Atkin, Amit Pawar, Stephen Gunn, Shane Marsh, Neng Sapphokha, Mohsen Rahmanian, Max Navius, Susan Desbrosses, Brett Miles, Lauren Hickling, Sophie Benn, Stephanie Bourgeois, Natasha McGuffo,g Madeleine Webb, Megan MacKenzie, Misha Lamb, Troy Rafton, Julian Farrell Key Consultants: WSP (Lincolne Scott), Arup, RLB, RCP Contractor / Builder: Lang O’Rourke Cost$: 140,000,000 Gross Floor Area: 51,800m2 Year: 2012 Type: Cultural Center Photographs: Angus Martin Photography, Christopher Frederick Jones, Florian Groehn Photography
photography by © Angus Martin Photography
photography by © Angus Martin Photography
photography by © Angus Martin Photography
photography by © Angus Martin Photography
photography by © Christopher Frederick Jones
photography by © Christopher Frederick Jones
photography by © Angus Martin Photography
photography by © Florian Groehn Photography
photography by © Florian Groehn Photography
photography by © Angus Martin Photography
Plan
Plan
Plans
Plan
Plan
Section
Elevation
{{item.text_origin}}

