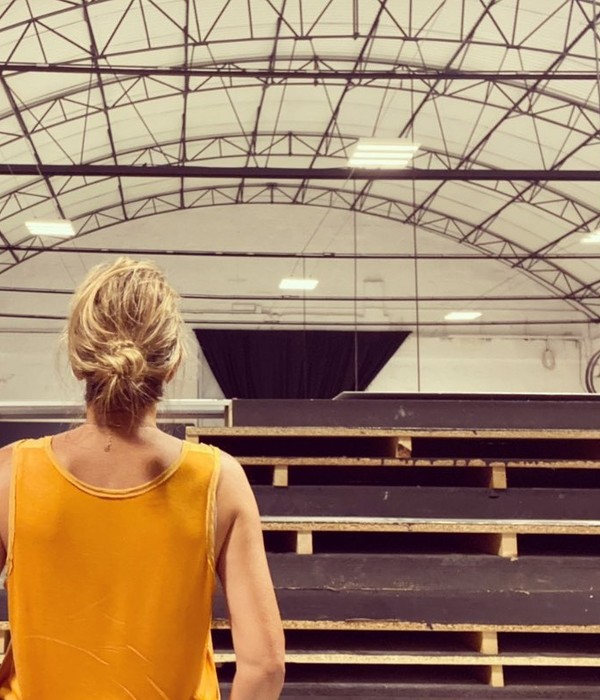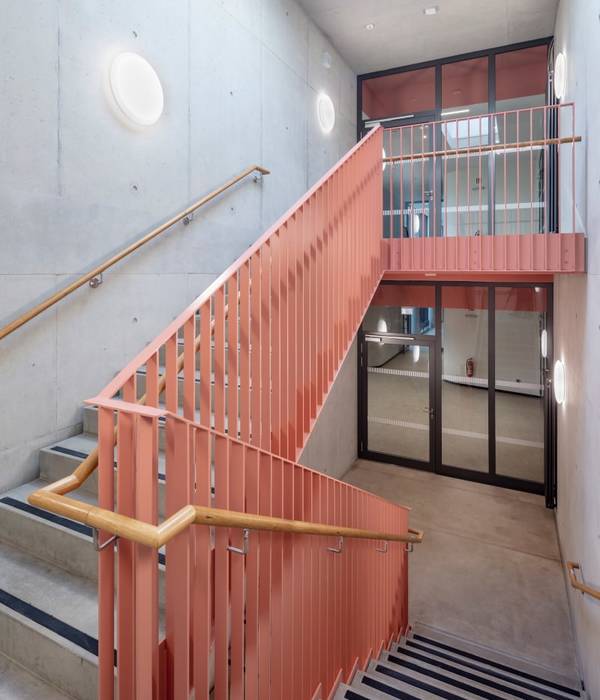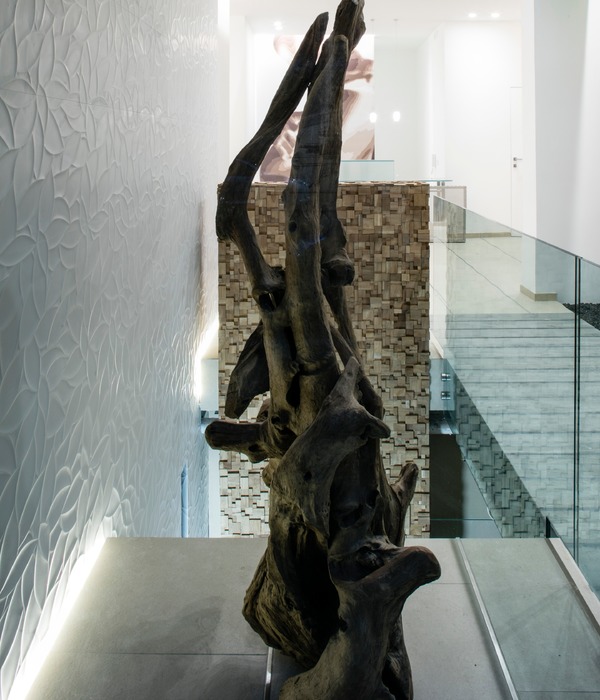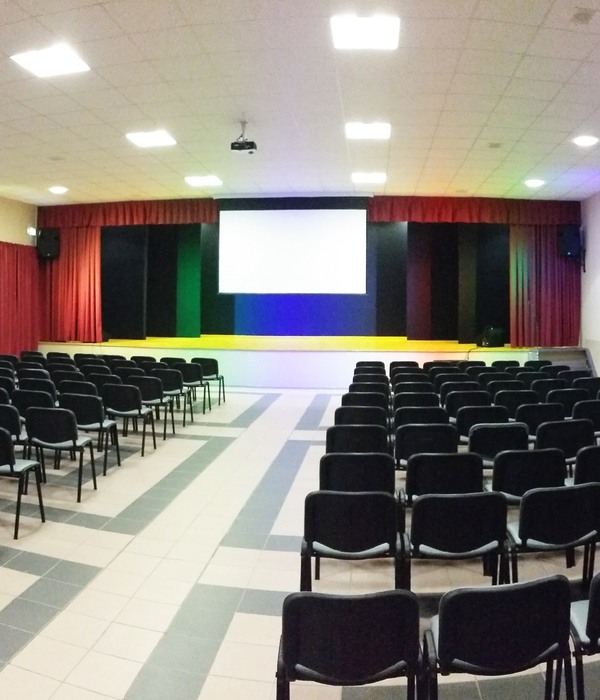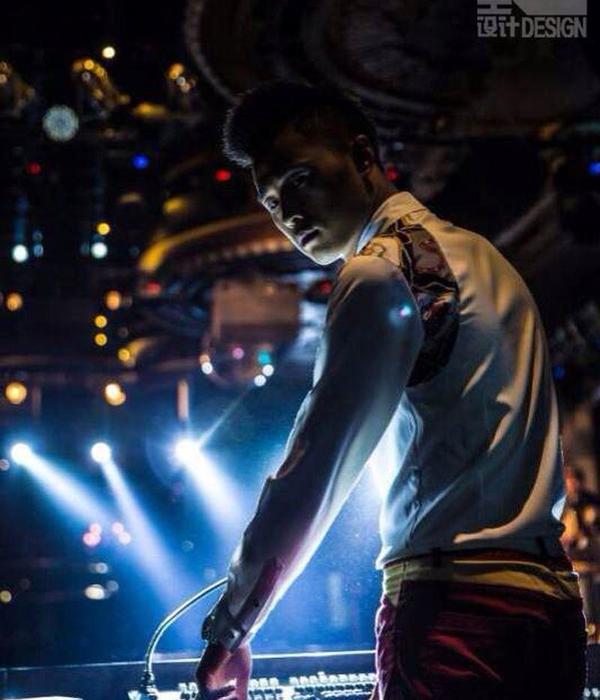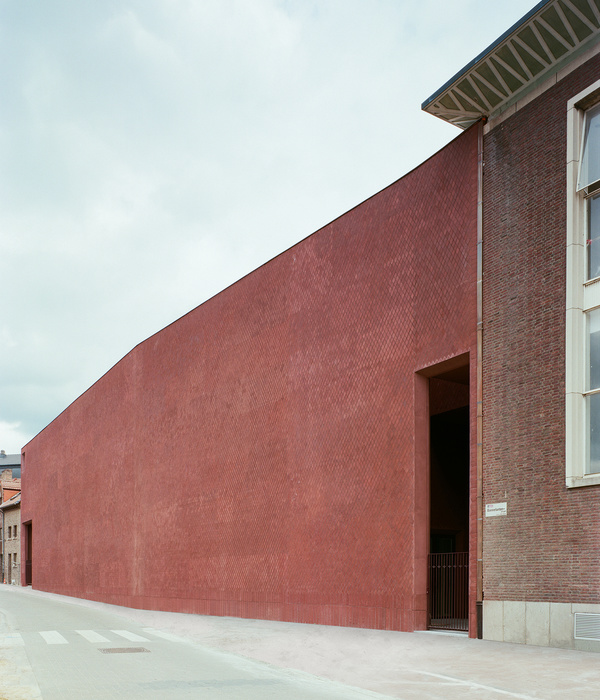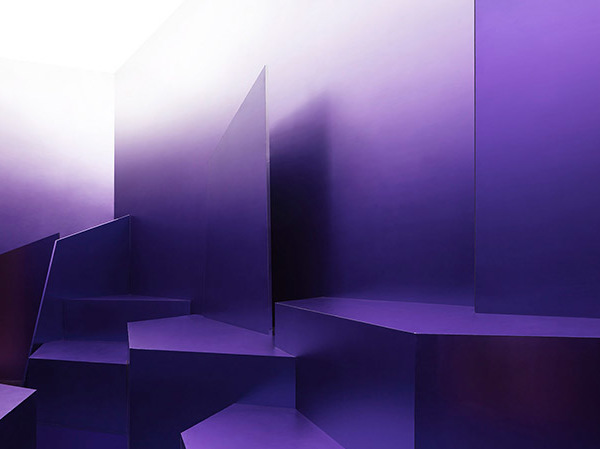历时三年,由Florian Idenburg和Jing Liu率领的纽约事务所SO-IL最近完成了位于韩国汉城历史街区三清路的Kukje艺术展廊。展览有全天候开放的16×9×6米的展览空间,还有60位座的礼堂,以及办公室,艺术储藏室等空间。
建筑柔软暧昧的外表皮将建筑与艺术和历史的关系重置。门厅,电梯,楼梯布置在画廊空间外,最大限度保证内部整型体积,笼罩在网状面纱表皮下的几何建筑被柔化。这个网是由510000个单独的环焊接而成,坚固而柔软的网包裹在建筑外,赋予建筑一个模糊的可解读为多种意义的身份。
一层是一个无柱的16×9×6米的最大灵活度画廊空间,这里也适合大型装置,表演以及活动。光线通过天窗进入空间,天窗也可完全关闭。地下层是60人座礼堂以及办公室,餐厅,休息区和机械室,储藏区。
紧紧包裹建筑的网是锁子甲式构造,既刚也柔,可以适用任何形体轮廓。510000个单独的不锈钢环由中国平安公司的工人们制作焊接。创新的外围固定系统使网具有一个平衡的预应力,消除了产生的褶皱。三维建模在这个项目中也功不可没。从材料和幕墙角度看来,这个项目的表皮具有突破性质。
SO – IL COMPLETES KUKJE GALLERY, A CONTEMPORARY ART SPACE IN SEOUL, KOREA
After 3 years of design and construction, SO – IL, the architectural studio of Florian Idenburg and Jing Liu, complete a space for Kukje Gallery, in the historic neighborhood of Samcheong-ro in Seoul, South-Korea. The new building greatly expands the gallery’s programming possibilities with the addition of a 16 x 9 x 6m day lit gallery space, a 60 seat auditorium, offices and art storage spaces.
concept
The architectural proposal resolves a perceived disjunction between the dynamism and boldness of Kukje Gallery’s organization and artist roster, and the fragile historic fabric saturated by materials and details that surrounds the site. Studies led to a soft and ambiguous building that gently nestles itself into the site. Circulation—entries, vestibules, elevators and stairs— has been pushed out of the orthogonal gallery space to maximize its height and maintain a clear interior volume. Considering the diagrammatic box geometry too rigid within the historic fabric, SO–IL enveloped the building in a mesh veil, creating a nebulous exterior that changes appearance as visitors move through the site. A custom stainless steel mesh produces a layer of diffusion around the structure, through a combination of reflections, openness, and moiré patterns produced through the interplay of its shadows. The mesh, made out of 510.000 individually welded rings, is strong yet pliable as it wraps around the building’s irregular geometries. The result is an abstract ‘fuzzy’ object that accommodates a multiplicity of readings.
program
The building contains a 16 x 9 x 6m gallery space, a 60 seat auditorium, project spaces, support and administrative functions for the gallery complex.
The ground floor gallery is a single-story, column-free space optimized for large installations, performances and events. To light the art and keep a palpable relationship to the outside, daylight enters through a perimeter skylight. The skylight can be shaded or completely darkened, to create a black- box condition, which allows for light sensitive works or video. The first of two lower levels holds a 60 seat dark stained wood-clad auditorium, administrative areas, catering spaces, restrooms and mechanical spaces. The second basement holds storage and support spaces.
mesh
Historically, chainmail mesh was used as armor, tightly wrapping curvilinear bodies. Originating in Central Asia – and migrating to East Asia via Europe – chainmail has been globally used because of its unique characteristics. It is rigid, as it is made out of metal, and it has a fabric-like flexibility, due to the way the rings interlink. These combined qualities offer the possibility to create a strong skin that can adapt itself to the contour of any individual body and shape. For Kukje we developed a strategy to transpose this material into an architectural façade system. The effect here is creating a ‘fuzzy’, approximate boundary of the building mass. The hard-edged box of the art gallery blends into the irregular shape of the site and its context. Through extensive research, conducted together with Front Inc – a façade engineering firm– we created this one-off façade. It is a seamless, custom-made tight fitting ‘dress’ consisting of 510.000 hand welded and grinded stainless steel rings. The mesh was produced with local craftsmen in Anping, China, under tight supervision and quality control by Front / Via LLC and SO – IL. The technical innovations include Front’s development of a highly flexible perimeter attachment system that allows the mesh to form find for itself and develop an equilibrated pre-stress, eliminating wrinkling and stress concentrations.
Equally significant was the development of a computational process for modelling the way the mesh would drape over the building. This allowed Front to predict the number of needed rings at each location and create precise finite element engineering models. From a material and façade engineering standpoint this is a ground-breaking project which will enable an unprecedented exploration of ‘atmospheric’ surfaces.
scope
1. Master plan (3000m2) reimagining the function of the 2 existing gallery
buildings with the third space and strengthen their interconnection
1.1. Main building (K1) bookshop, entrance desk, secondary entrance/exit,
expansion of office.
1.2. Second gallery building (K2) entrance area, deal-room
1.3. Landscape and way-finding
2. New gallery building (K3)
area / program
Roof outside terrace 80 m2
GF gallery 150 m2 (1600cm x 950cm)
BF1 theatre 15 m2, 60 seats,
administration 72 m2
catering space 68 m2
BF2 back of house 380 m2
total floor area 1260 m2
site area 800 m2
material used
structure in-situ concrete; steel roof beams and secondary structure
façade curved low-iron laminated glass, bead-blasted chainmail
stainless steel mesh
roof stone pavers, glass skylights
interior wall drywall with plywood backing,
floor polished concrete (GF), stained wood (BF1)
theatre acoustic materials, stained wood
Team
Architect
SO – IL, team: Florian Idenburg (partner), Jing Liu (partner), Iannis
Kandyliaris, Cheon-Kang Park, Sooran Kim
Architect of record
Jong Ga Architects
Mesh System Design Consultant
Evan Levelle, Koshi Kawakami
Landscape design and construction
뜰과 숲 / Garden in Forest CO., Ltd
Structural Engineer
Dong Yang Structural Engineering
Mechanical Engineer
J.K. Technology
General Contractor
Mesh System Supplier
VIA LLC
Theatre consultant and contractor
VITAMIN Design
Photography
Iwan Baan
SO – IL
Solid Objectives – Idenburg Liu (SO – IL) is an idea driven design officefounded by Florian Idenburg and Jing Liu in 2008. With a global reach, itbrings together extensive experience from the fields of architecture, academiaand the arts. A creative catalyst involved in all scales and stages of thearchitectural process, SO – IL approaches projects with an intellectual andartistic rigor fueled by a strong commitment to realizing their ideas in theworld. SO – IL has worked on an array of projects ranging in scale from themaster plan of a cultural campus in Shanghai, China to a series of prints forthe Guggenheim Museum. Recent projects include a temporary classroom for theWhitney Museum, student housing in Athens, Greece, a park pavilion inAmsterdam, the Netherlands and a community center on the Belgian coast. Thework has received numerous awards, including the MoMAPS1 Young ArchitectsProgram, as well as the AIA Young Practices Award. SO – IL has been widelyfeatured in international publications such as The New York Times, The WallStreet Journal, Fast Company and Wallpaper* and in exhibitions at theGuggenheim Museum and the Museum of Modern Art in New York, the Los AnglesForum for Architecture and Urbanism, Studio-X in Beijing and Kunsthal KAdE inthe Netherlands. SO – IL is currently working on the Frieze Art Fair, to openin New York in May 2012, as well as on an installation for the Stillspottingseries of the Guggenheim museum.
MORE:
SO-IL Architects
,更多请至:
{{item.text_origin}}


