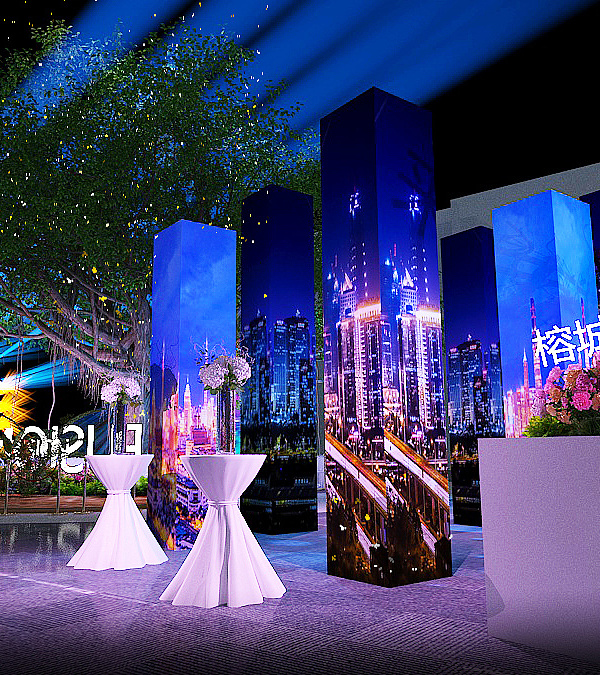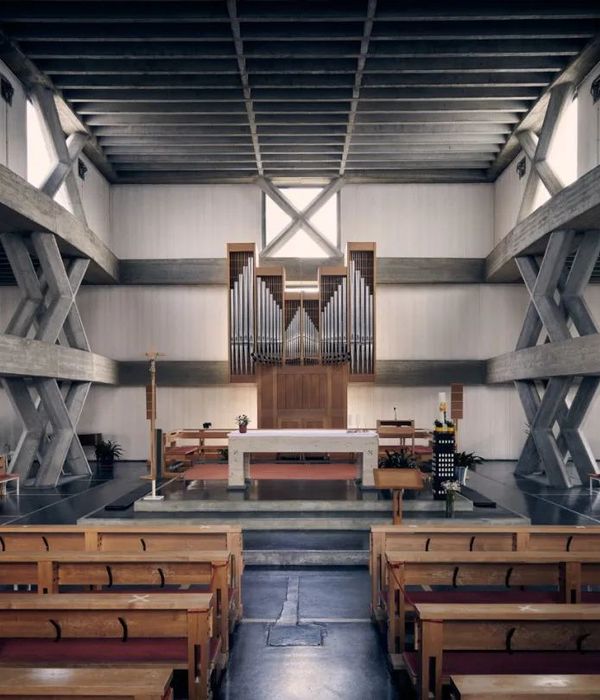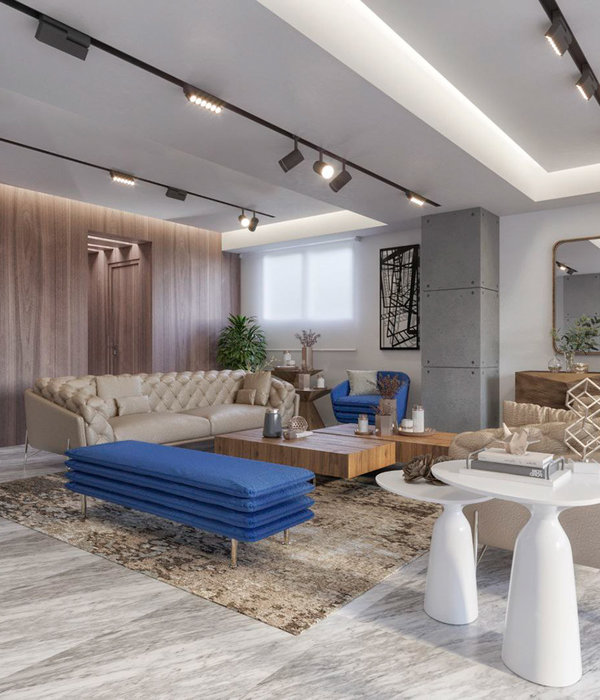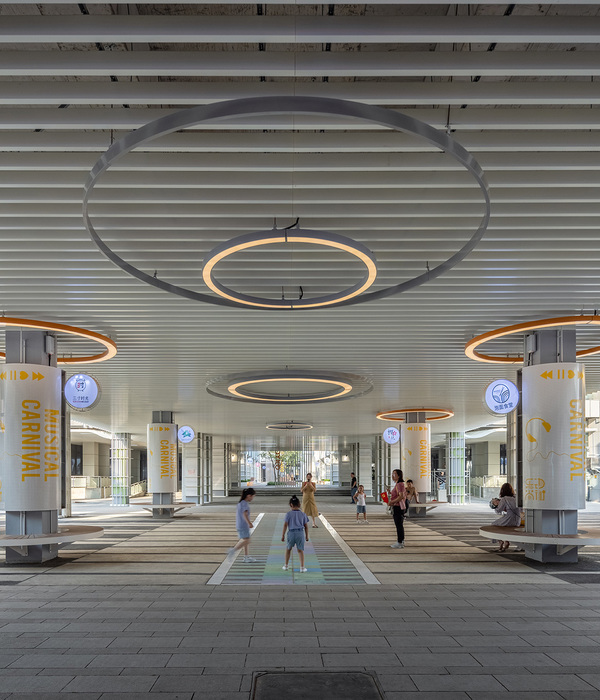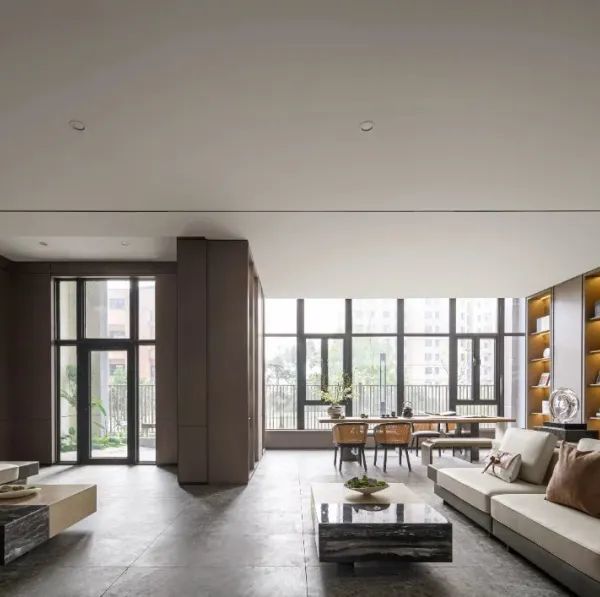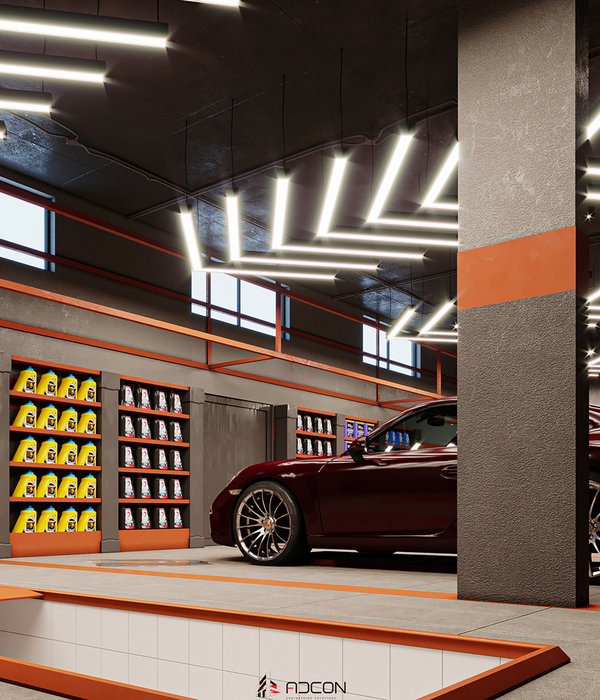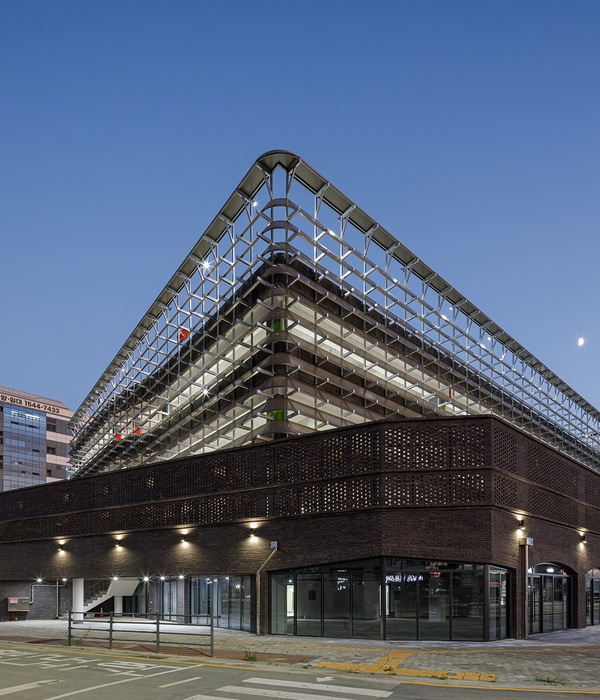location Hasselt, Belgium | year 2011-2019 | client Provincie Limburg & Z33 | program 4.664 m2 + exterior 300 m2 | type contemporary art gallery | construction costs 8.800.000 eur incl.btw | stability ad. Conzett Bronzini partner ag | services eng. Luca Pietro Gattoni | local team ABT Belgie nv | contractor THV Houben Belemco
exhibitions 2013 atelier à habiter, 2016, z33 bouwt ! Z33 Hasselt, 2016 Atelier Clerici Milan, 2018 16th International Architecture Exhibition La Biennale di Venezia, FREESPACE | awards 2018 International Piranesi award
photo Gion Balthasar von Albertini, Francesca Torzo
The historic complex of Hasselt beguinage resembles an island in the urban fabric: a wall of inhomogeneous brick buildings, to which the house for art belongs, encloses the garden. It is a place of rest, with a different sound from the bustling city center.
Z33 is one building made of two: the existing museum from 1958 and the extension. The new building form responds to the context: towards the city it folds to accompany the street walkway; towards the garden it folds to welcome the garden in a niche, echoing the facade of the XIX century neighbouring Gin factory.
The new building reinterprets the expression of the XVIII century buildings, disposing an almost blind wall towards the street and displaying a score of windows towards the garden, and alike the 1958 museum it defines two levels for the public, where the level of entrance area blends the street level with the exhibition ground floor, raised up of 1 meter, and the garden level.
The facade chooses to be silent towards the street. It is a long joint less solid brick wall with few openings: 34.494 handmade bricks to be placed one by one on a facade of 60 meters long and 12 meters high, with only one dilatation joint at the folding.
The unit of measure of the context is the brick, as the rumble brick is the unit of Z33.
The brick wall protects the quietness of the house for art and of the garden; it also acts as a background for the life of the city, for the shadows of walking people, of trees and urban lights.
The extension building is an ensemble of simple rooms that vary in size, proportion and light atmosphere. The rooms overlook each other, offering plural perspectives and views as it happens in a city.
The thresholds are the device that allows you to recognize the spatial sequences, then a time and a depth of the parcours, and finally to tune a perception of the different scales of the spaces. The proportions of the thresholds regulate the gradients of exposure and intimacy, public and domestic; the detail of their trapezoidal shape dematerializes the wall, making the thresholds themselves more abstract.
The building has been completed in November 2019.
Design team:Marco Guerra (senior collaborator); Antoine Lebot, Liaohui Guo, Pablo Brenas, Anna Opitz, Riccardo Amarri, Lorenzo Gatta, Előd Zoltan Golicza, Cyril Kamber, Besart Krasniqi, Jovan Minic, Andrea Nardi, Anna Oliva, Costanza Passuello, Alessandro Pecci, Domenico Singha Pedroli, Nicola Torniamenti, Gion Balthasar von Albertini
Client
Provincie Limburg + Z33
CompetitionAugust 2011 – August 2012Start designSeptember 2012End buildingNovember 2019Surfaces
program 4.664 m2 + exterior 300 m2
Volume
new wing 12.600 m³ + wing ’58 11.935 m³= tot 24.535 m³
Total building costs
Competition costs: 6.8 million excl. VAT, excl. interior furniture
Tender appoved offerta: 7.6 million excl. VAT, excl. interior furniture
Final building costs: 8,1 million excl. VAT, excl. interior furniture
Totale building cost per m²
1
{{item.text_origin}}



