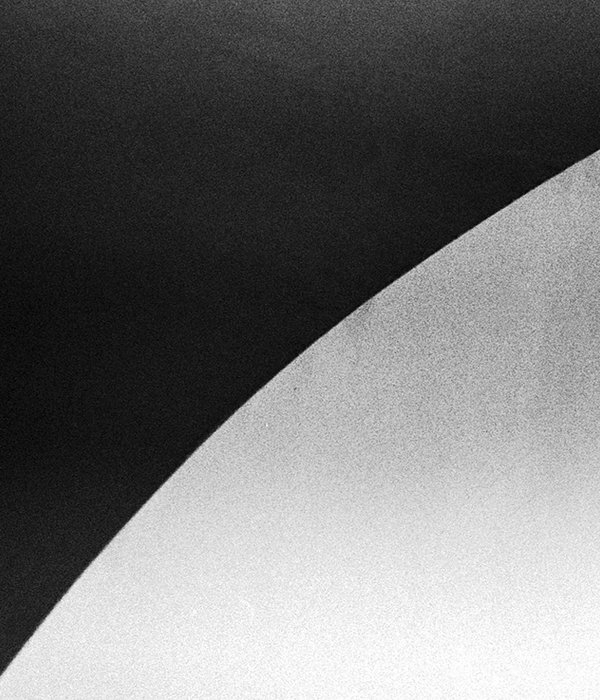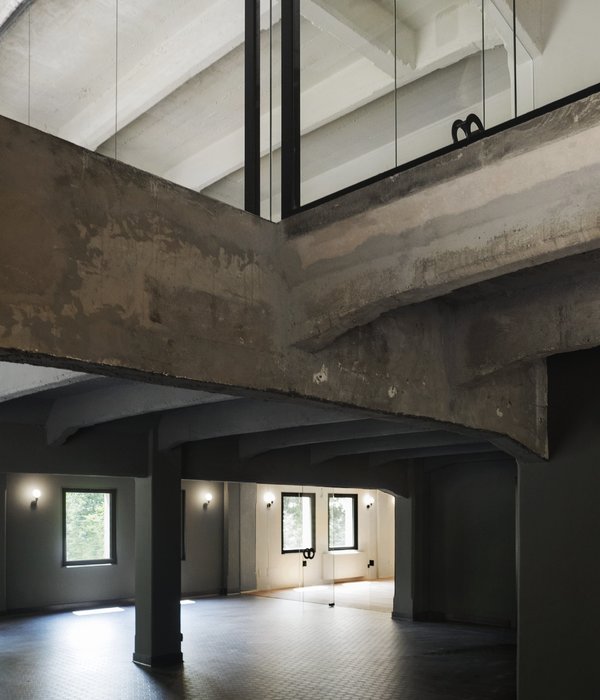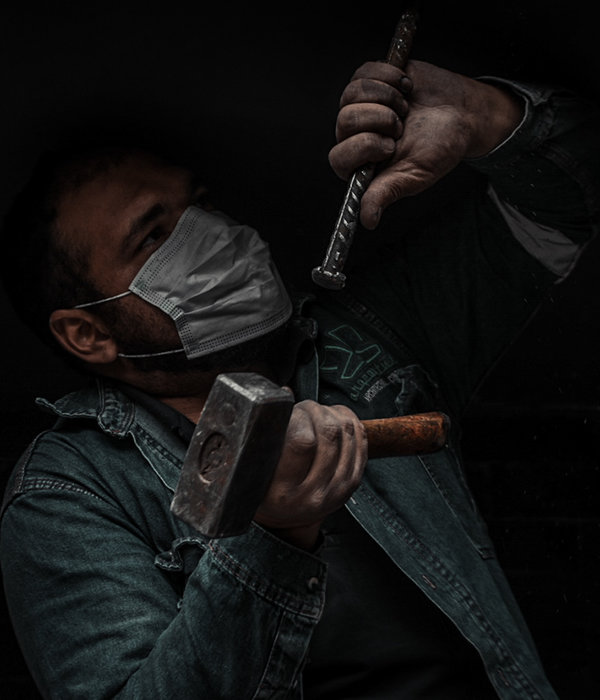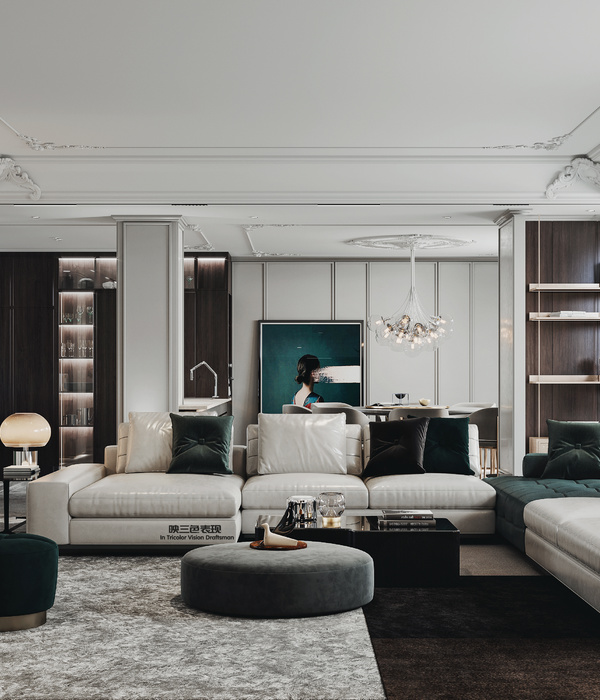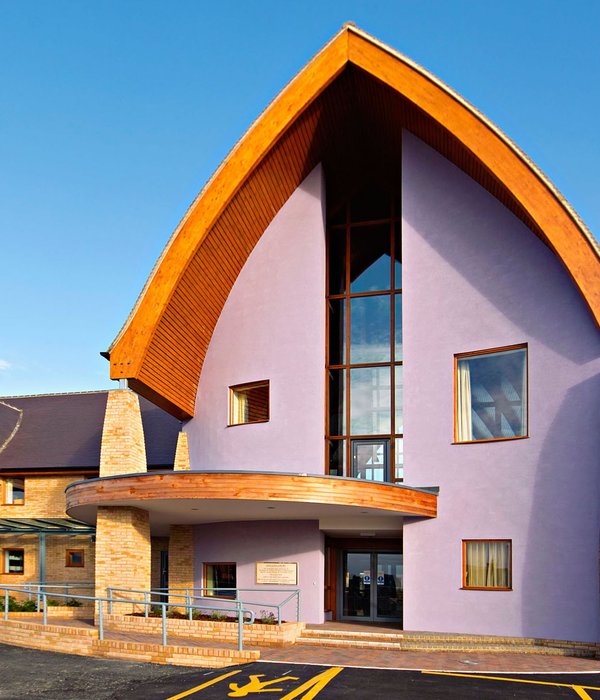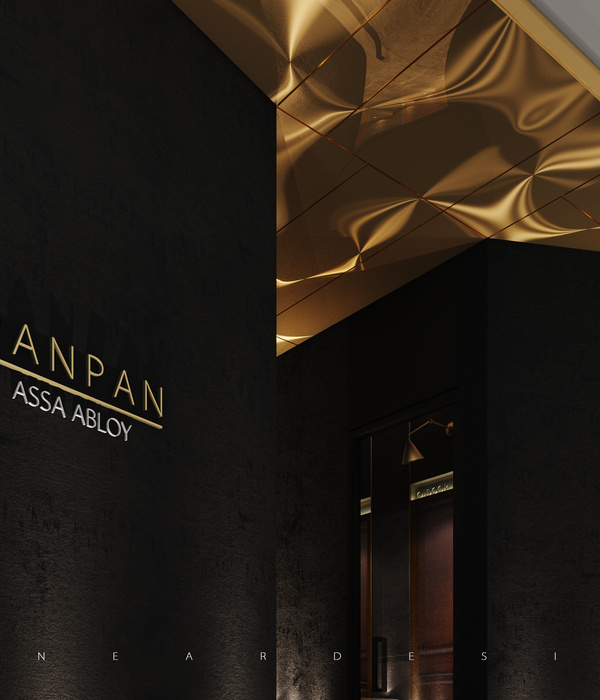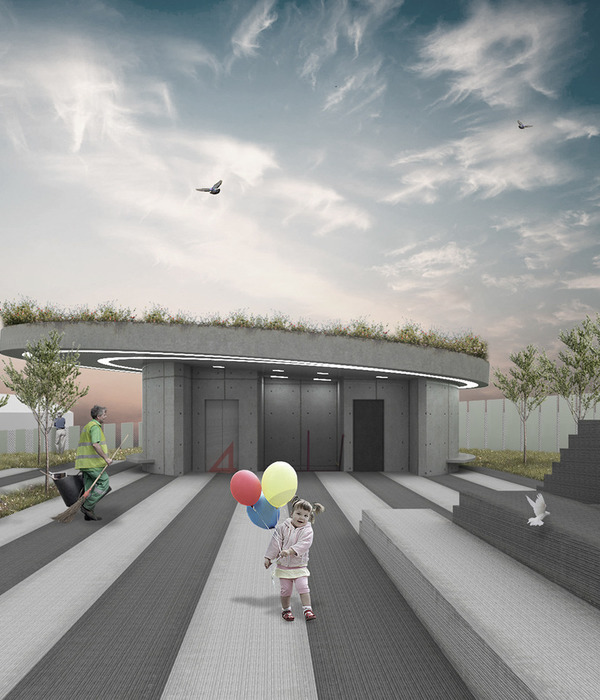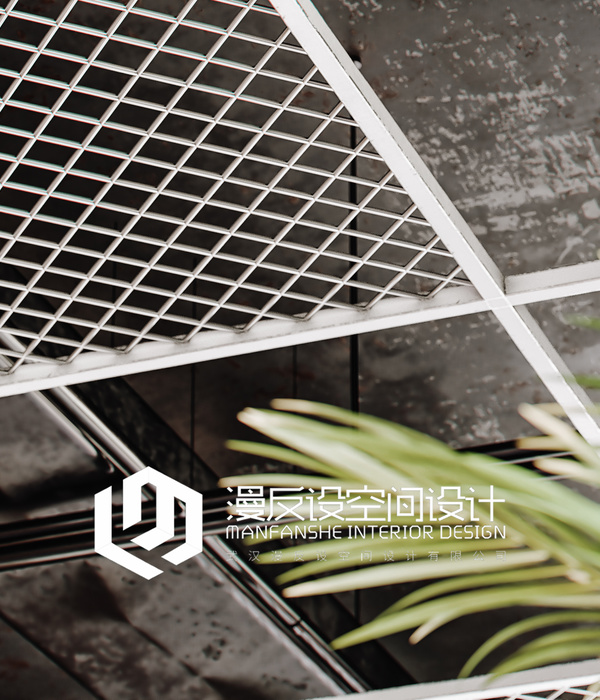Architects:Urban Ark Architects
Area :6180 m²
Year :2021
Photographs :Changmook Kim
Lead Architects :Sungwoo Yim, Minjung Jo, Sun Hur
Design : Sungwoo Yim, Sun Hur
City : Pyeongtaek-si
Country : South Korea
The site was provided for a multi-storey car park located at the center of the area of support facilities for ancillary functions of a large-scale industrial complex according to the district unit plan. For parking-only buildings, 70% of the total floor area can be used as a parking lot and 30% can be used for purposes other than parking. This kind of architectural type of parking building is relatively modern along with the invention of automobiles. However, this stacked parking structure is usually built on the remaining site at the lowest cost following a general prototype, so it is difficult to give architectural value in general. What potential value can we uncover in this project? It started with the question.
Parking is not a destination! Nothing more and nothing less than where we park our car to get to the destination. However, if it becomes a lighthouse that serves as a guide in the sea of a huge industrial complex, then the story may be different. What if it could be a milestone among the buildings in the complex which will be built in a uniform and similar manner to the building-to-land ratio and floor area ratio? The parking lot that used to be crouched in the back of a city block or expressionless industrial facility now comes out to the front.
The podium was planned as a street-facing shops according to the characteristic of being located in the center of the pedestrian axis and support facility site of the industrial complex, and the parking lot was raised on the upper part, so the shape of the entire mass was decided naturally. It is difficult to freely deviate from the typical formula because the structure and arrangement of the parking lot are determined based on the passage width and parking module stipulated by laws and regulations. We proposed a skip-floor structure in which the central core goes up and down by half in order to overcome the wasted spaces that occur in the general layout of the parking lot that goes up and down through a long ramp and to maximize parking efficiency.
On the skip floor, the area required for ramps is reduced and parking efficiency is improved because the passage itself that moves half-floor acts as a ramp and creates a rotating circulation. As a result, it was possible to obtain the effect of increasing the floor height of the commercial space at the ground level by half while securing additional parking spaces. The first-floor podium, where the commercial facilities will be located, is rendered with dark bricks reminiscent of old factory buildings and has an arched shop front. A metaphorical gesture, which suggests that this place has existed for a long time or that this is an industrial complex, is applied to the roadside.
Scaffolding as building skin! Unlike the physical properties of the heavy podium, the parking lot mass of the upper three floors was wound with a horizontal aluminum perforated band so that the mass rested lightly on the podium. One of the common features around us is scaffolding and net at construction sites. As a light-weight installation as a safety device, it temporarily fills the roadside landscape by becoming the skin of the structure. The world-famous installation artists Christo and Jeanne-Claude duo even covered the entire building with a membrane. Its enormous sense of scale gives passers-by a powerful visual experience. We reinterpreted the concept of scaffolding and net, and applied them to the exterior of the parking structure. The lower extremity hardware structure that holds these horizontal bands was boldly exposed like a scaffold. This is a development of the aesthetic sense applied to the wooden structure installation work for the space branding of 'Daehan Outpatient Centre' at the Seoul National University Hospital.
The band of the perforated plates supported and wound by the exposed rafters was installed at an angle to change the transmittance according to the light. As the sun sets, the boundary gradually disappears and becomes transparent, and the parking lot building becomes a floating lightbox in the center of the industrial complex. The variations created by unusual surfaces and light, experienced by visitors through this facility, will redraw the parking lot building that remained as a fixed image.
▼项目更多图片
{{item.text_origin}}

