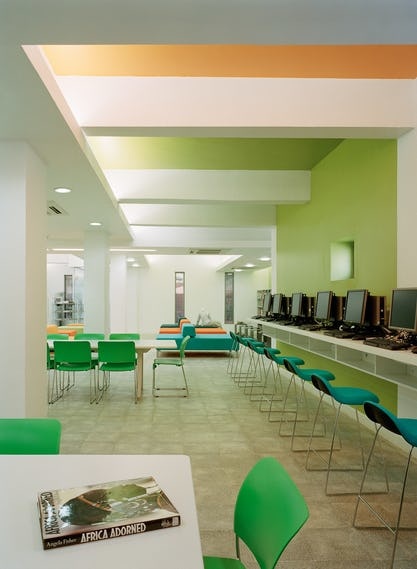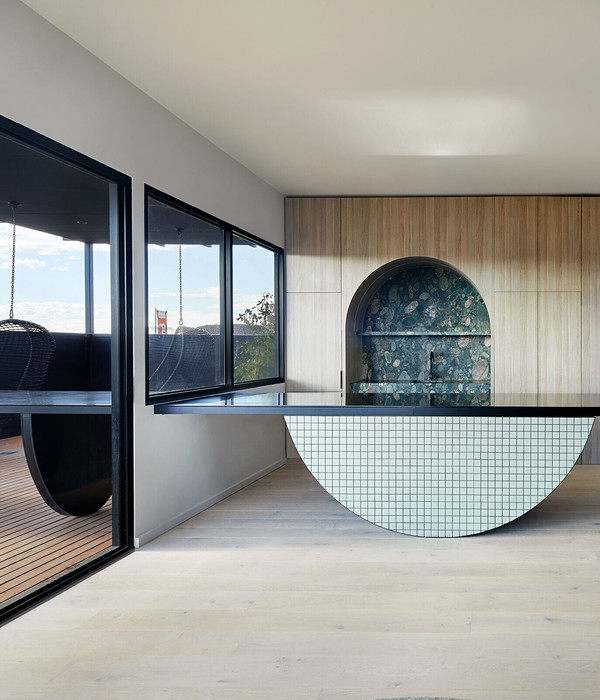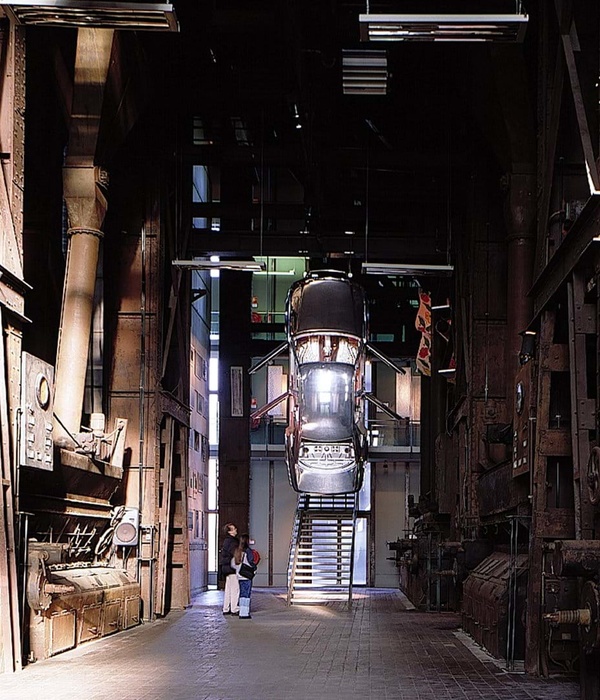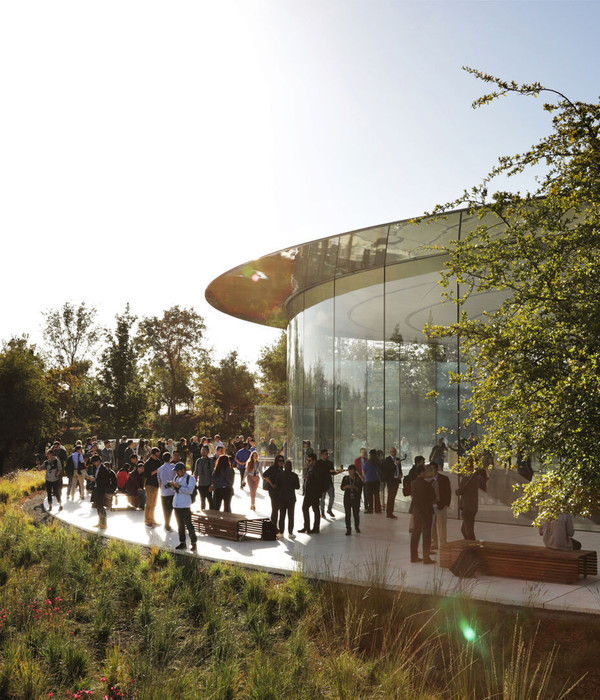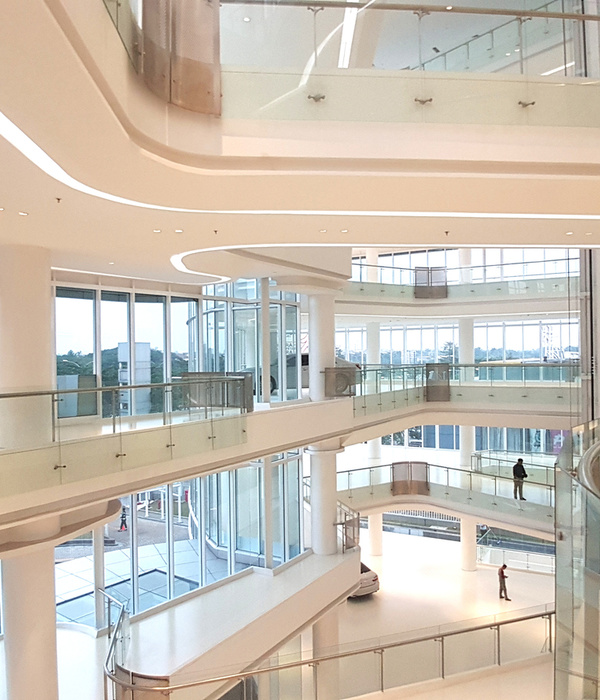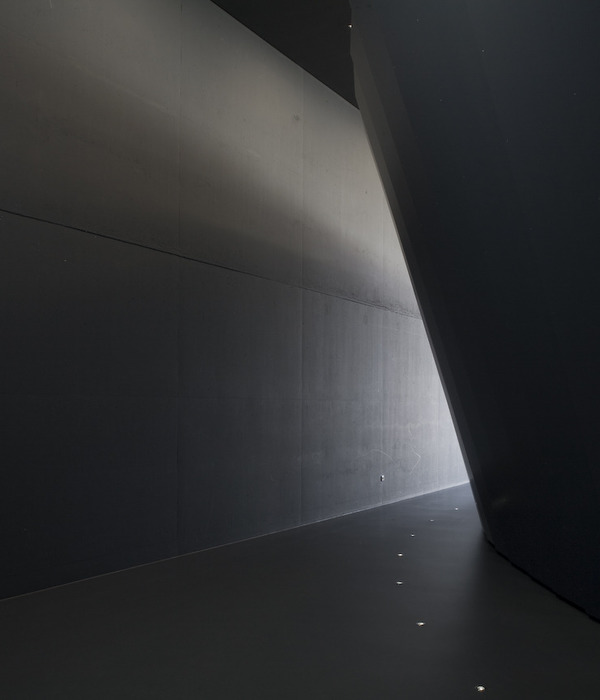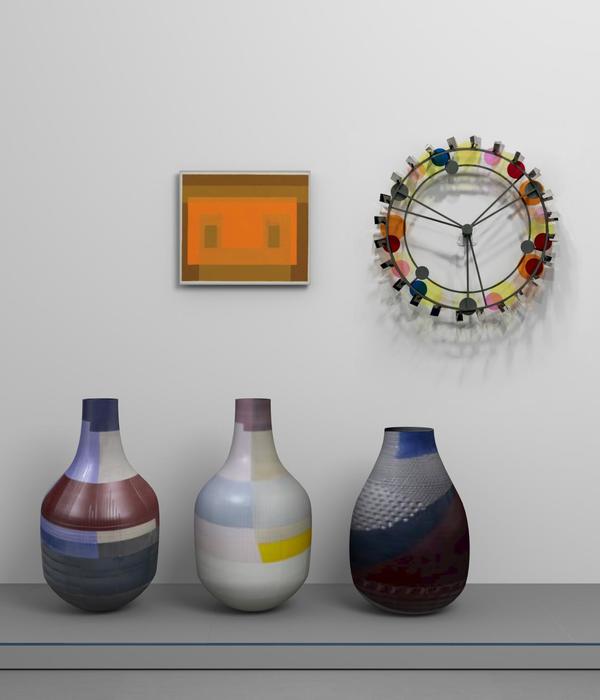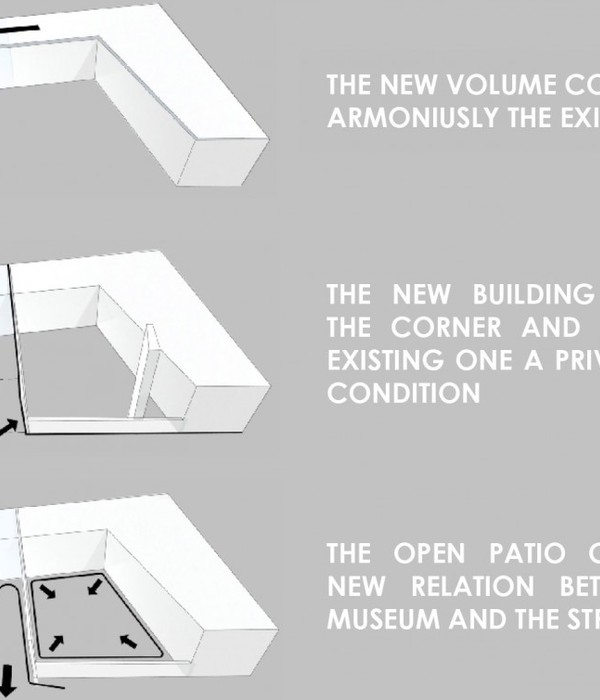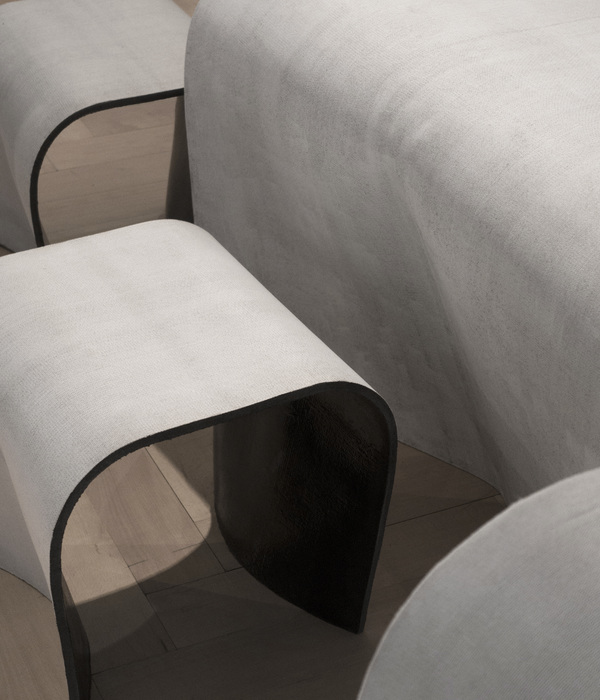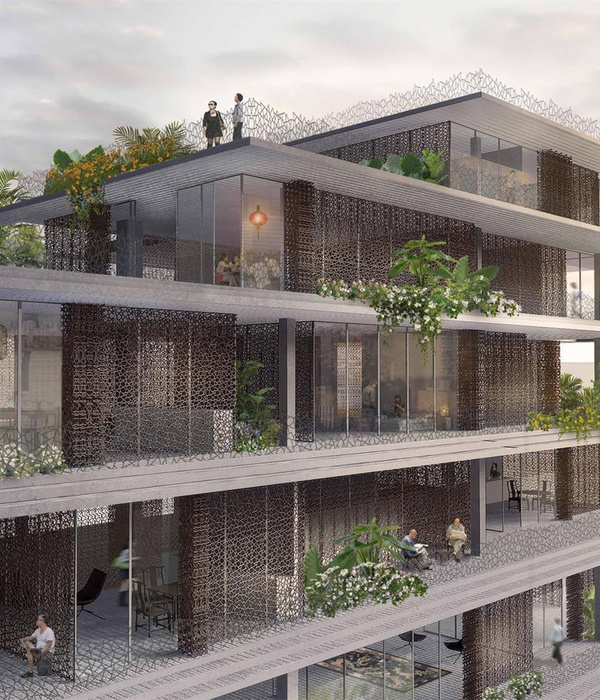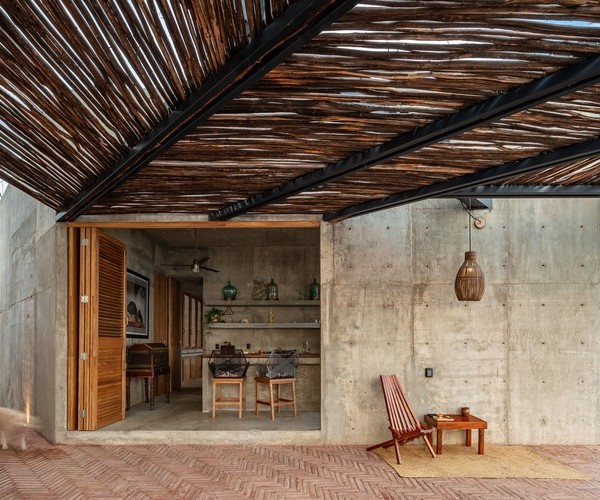该展馆是2019年5月在莫斯科举行的ArchMoscow展的一部分。此次展览旨在让参观者沉浸在抽象的无界空间中,感受“至上主义”(二十世纪初俄罗斯抽象绘画的主要流派)的精髓。同时还展示了色彩相对于形式和空间等纯粹几何的优越性,以及它不受功能和语义束缚的特征。
▼透视图,perspective
The pavilion was part of the exhibition ArchMoscow held in Moscow in May 2019. The main idea of the pavilion is to immerse the visitor into the world of the abstract objectless space, essential to the ideas of Suprematism, to show the superiority of colour over the form and the pure geometry of space, free from the functional and semantic load.
▼项目概览,overview
▼项目入口与项目信息,the entrance and project information
Maxim Kashin在他的作品中运用至上主义的思想来研究空间是否可能是抽象的,并为游客提供一种不受形式和功能约束的全新体验。
Maxim Kashin uses the idea of Suprematism in his work to research whether space may be abstract and provide the visitor with a new experience that is free from form and function.
▼展览内部概览,internal overview
Supreme在拉丁语中的意思是支配和优越,这是一个可以用来完美描述色彩至上的词汇。Maxim提出了室内设计的概念,他以这一概念为主旨,创造了一个让人感到自由的空间。他还希望设计出能够影响对常规形式的感知的空间。
Supreme means dominance and superiority in Latin, that is a perfect word to describe the supremacy of colour over the form and space, which is used by every human to limit himself or herself. Creating the concept of the interior design, Maxim used this theory as the main idea to create space where one may feel himself or herself free. He also wanted to design space that influences the perception of regular forms.
▼渐变紫色与矩形色块打造出强烈的立体空间感,gradient purple and rectangular color blocks create a strong sense of three-dimensional space
单色馆以渐变的紫色为主题,由深紫逐渐过渡到浅紫,形成立体的空间感。 Maxim决定用单一色彩来增强抽象的空间感,并将游客的注意力集中在上面。展馆中的几何图形主要为三角形和矩形,它们被放置在不同的层次上,以创造体量、强调色彩渐变的效果。游客还可以通过走或坐来与空间互动。展厅的地板为镜面,可以放大空间。项目总建筑面积为16平方米。
The monochromatic pavilion has purple gradient background, where dark purple fades slowly into light purple thus creating a three-dimensional perception of the space. Maxim decided to work with only one colour to strengthen the perception of abstract space and focus visitor’s attention on it only. Geometrical shapes used in the pavilion are mainly triangles and rectangles and are placed on different levels to create volume, emphasising the effect of colour gradient and let the visitors interact with the space – sit and walk around. The floor is a mirrored surface to enlarge the space. Gross built area of the project is 16 square meters.
▼展厅的地板为镜面,可以放大空间,the floor is a mirrored surface to enlarge the space
▼游客与空间互动,visitors interact with the space
▼室内立面,interior facade
{{item.text_origin}}

