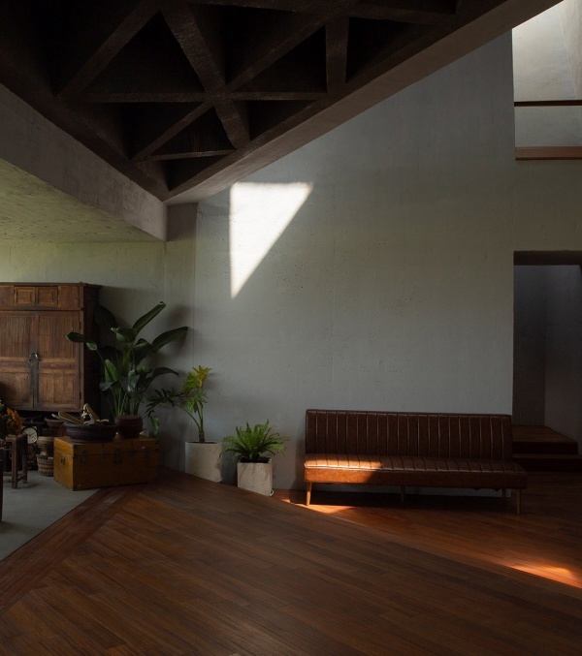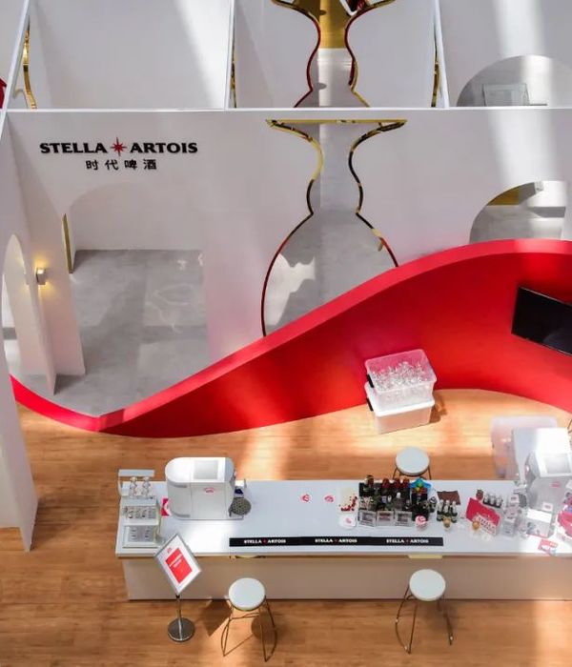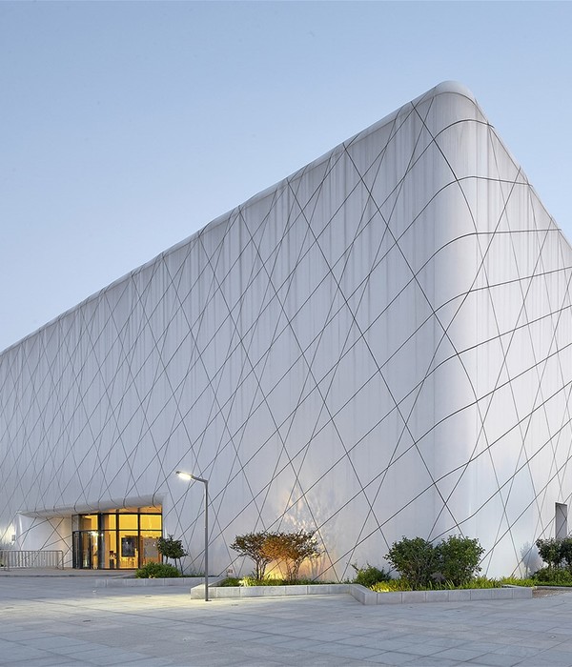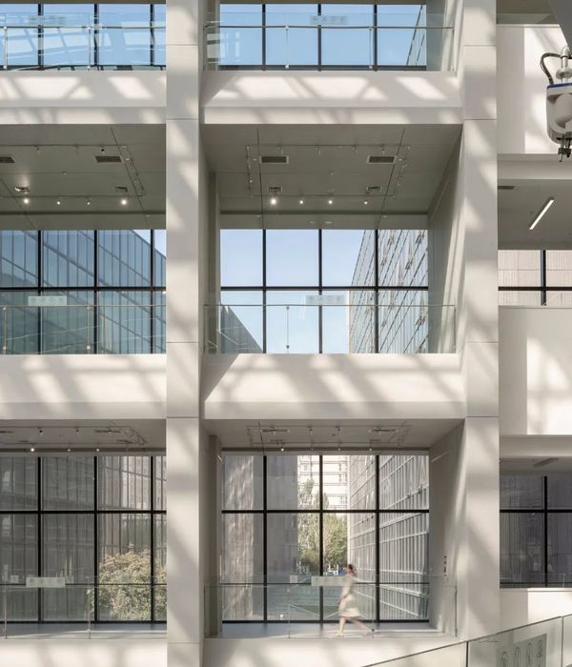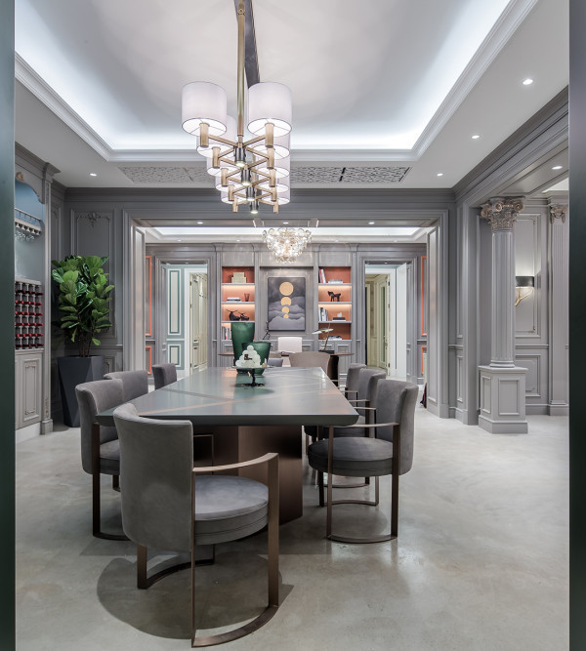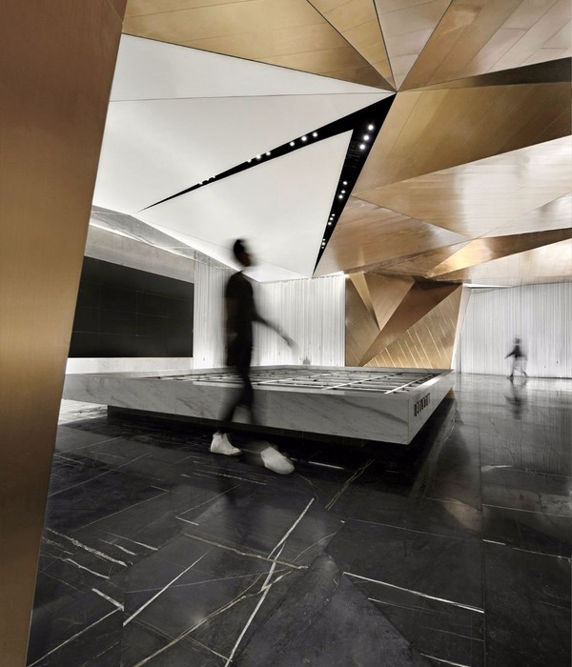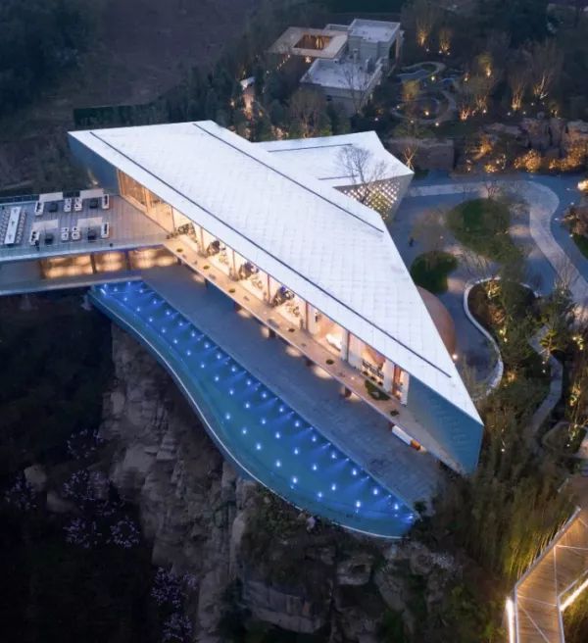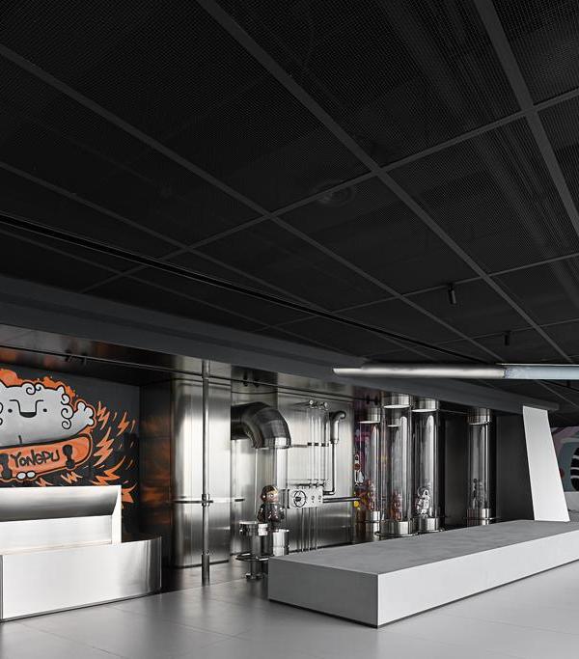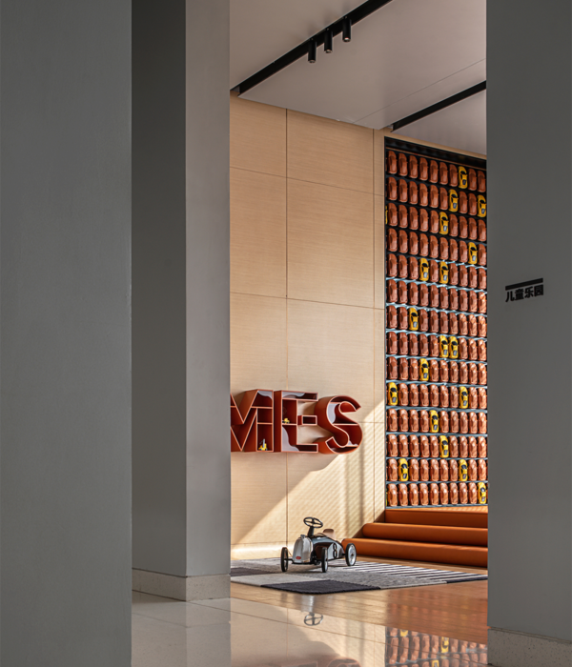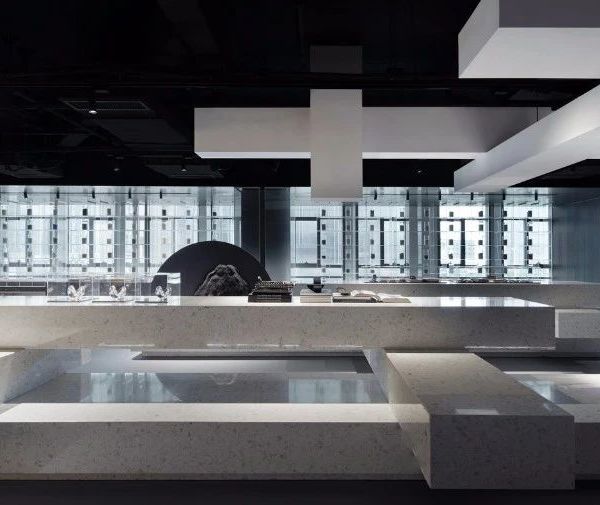Ruichang Flower-stand green community plan design
设计方:Zeller & Moye
位置:江西
分类:居住建筑
内容:
设计方案
设计团队:Christoph Zeller (partner) Ingrid Moye (partner), Omar G. Muñoz, Emma Woodward
图片:14张
这是由Zeller & Moye 设计的瑞昌“花台”绿色社区方案设计,位于中国瑞昌市中心。该项目参考了中国传统的住宅设计样式,在生活区域作为多个独立的体块,布置在绿色户外空间周边。这些独立造型的公寓让住户感觉他们是住在一个独特的“家宅”里面,而不是走廊两侧的编号单元。瑞昌市的季节性温暖气候,使得十米生活和公共生活不仅在室内进行 ,还在室外进行。宽敞的阳台演变成生活区域,并成为建筑体独特而个性的元素。与传统的中国住宅的悬挑屋檐相似,该项目设置了一系列悬挑板以形成公寓前方有遮盖的户外区域。折叠的木制百叶窗包围起所有公寓,不仅有助保持私密性,还有助遮阳和通风。
可持续是该项目的关键元素,以最低的能源消耗提供了舒适的生活环境。该项目以LEED金牌认证为目标,采取了一系列设计措施,包括节能立面(有助遮阳的悬挑板和可独立操作的遮阳元素)、所有区域的自然通风系统、低耗能LED
照明系统
及智能住宅系统、屋顶太阳能板系统和地热系统、雨水收集再利用系统。
译者: 艾比
The ‘Flower Terraces’ sit in the heart of the circular city of Ruichang, China. Referring to traditional Chinese housing motifs, the Flower Terraces arrange living areas as individual volumes around green outdoor spaces. The individually shaped apartments let the residents sense that they live in a unique ‘house’, rather than a numbered unit along a corridor. The seasonal warm temperatures of Ruichang allow for private and communal life to happen not only inside but also outside. The generous terraces become integral living spaces and an essential and characteristic element of the buildings. Similar to overhanging roofs in historic Chinese houses, a series of cantilever slabs create protected outdoor areas in front of the apartments. Foldable wooden shutter elements clad all apartments not only to provide privacy to the interiors but also to protect from direct sun and to allow natural ventilation across the apartments.
The path through the building is a lively route with open spaces that enhance social encounters. Communal spaces are placed around the lifts and the open stairs with paths of increasing privacy towards the apartments. Residents of the ‘Flower Terraces’ live surrounded by flowers on each level. Open areas allow good air flow and a pleasant microclimate around the apartments where residents can plant on their individual private terraces and winter gardens, creating their own private retreats amongst greenery.
Sustainability is a key element of the scheme providing a comfortable living environment at the lowest possible energy consumption. A ‘LEED Gold’ rating is targeted by a series of steps including an energy efficient façade with overhangs against direct sun and individually operable shading elements; natural ventilation in all areas; the intergration of low energy LED lighting & a ‘smart home system’; solar thermal panelling on the roof and heat exchange with the ground. Rainwater is collected and reused in the apartments.
‘Flower Terraces’ is the winner of the international architectural competition MOLEWA (Mount Lu Estate of World Architecture) in Ruichang, China organised by the UIA (International Union of Architects) and the Hua Yan Group. The second prize has been awarded to the scheme, whilst no first prize was given. The design is scheduled to be realised as the heart piece of the further development of the circular city in 2016.
瑞昌花台绿色社区方案设计效果图
瑞昌花台绿色社区方案设计模型图
瑞昌花台绿色社区方案设计平面图
瑞昌花台绿色社区方案设计剖面图
{{item.text_origin}}

