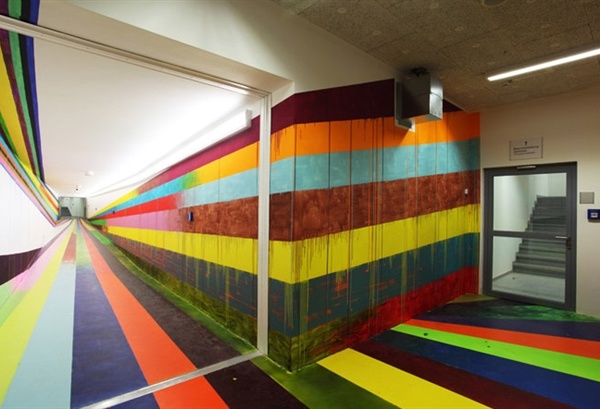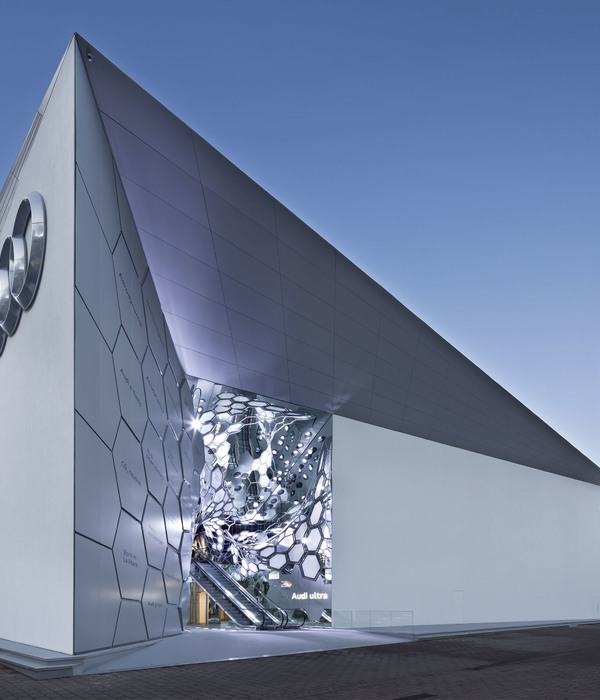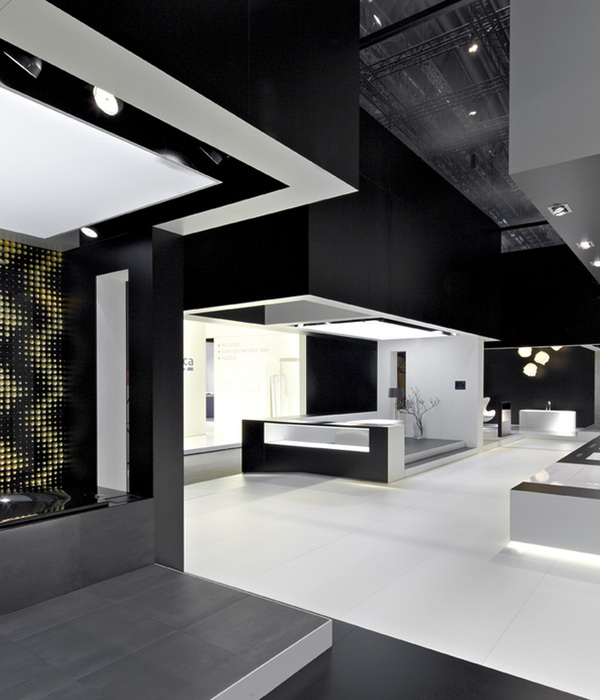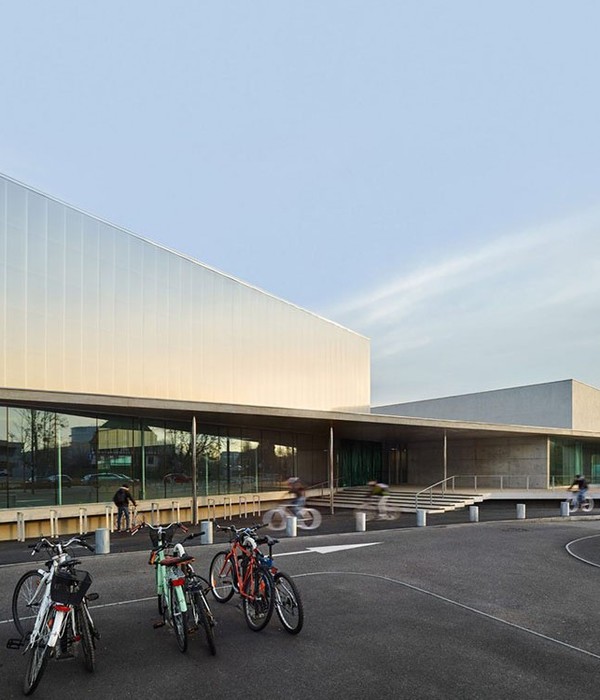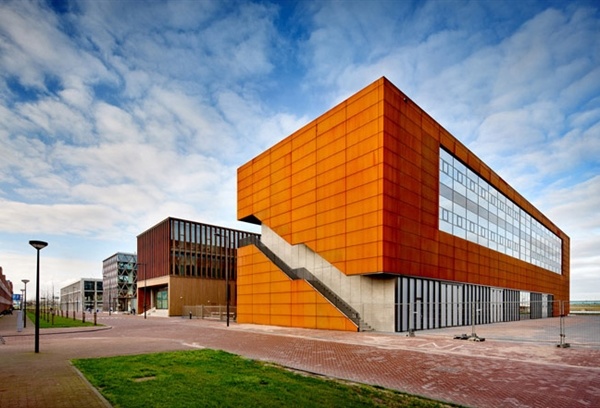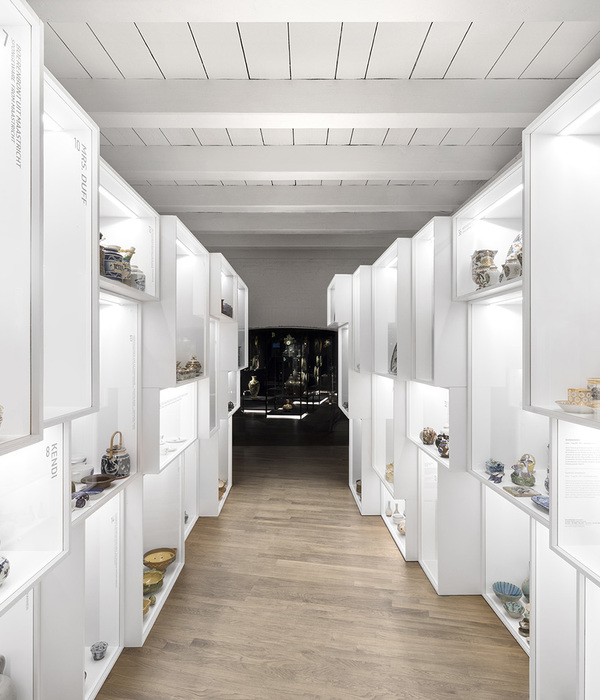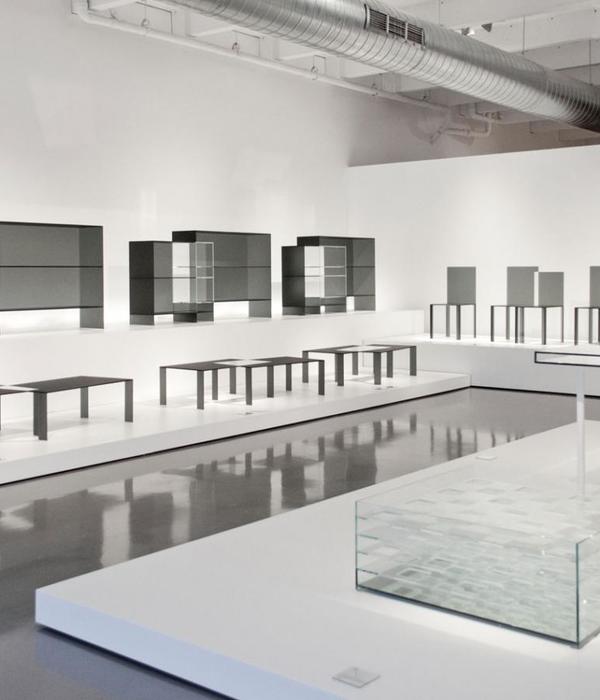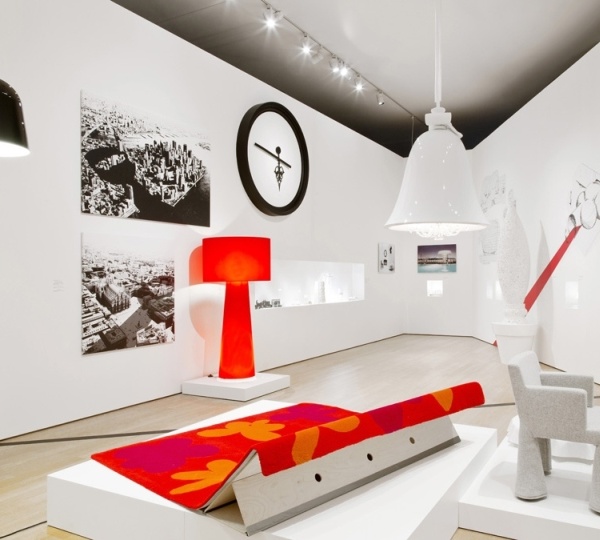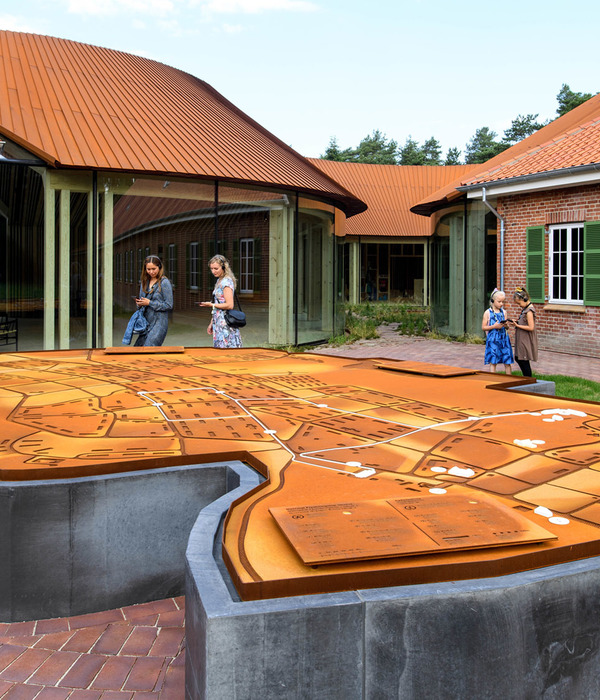Architect:Foster + Partners
Location:Infinite Loop, Cupertino, CA 95014, United States
Project Year:2017
Category:Auditoriums
Stories By:Foster + Partners
“The Steve Jobs Theater is a place for us to gather. It provides an opportunity for our friends and visitors to experience Apple Park and, from time to time, share in the excitement of our new products. We worked incredibly hard to create a uniquely simple and beautiful environment.”
Sir Jonathan Ive, Chief Design Officer at Apple
Positioned atop a small hill, some way into the park, the Theater is reached via a gentle, winding walk through verdant parkland. This offers an opportunity to slow down before you begin a carefully choreographed sequence of architectural experiences.
A lens-shaped roof rests gently on a transparent 22-foot- (6.6-meter-) tall and 135-foot- (41.1-meter-) diameter glass cylinder. The largest carbon-fiber roof in the world, it weighs 80.7 tons (73.2 metric tons), with just four layers of glass forming the structural support. It comprises 44 identical radial panels, which were assembled on-site and carefully craned into position onto the completed glass cylinder in a single lift. All its services, such as electric conduits and sprinkler pipes, are invisibly integrated within the thin silicone joints between the curved glass panels.
The purity of the lobby finds resonance in the ambitious custom glass elevator. In a world-first, it uses helical guide rails to rotate the car 171 degrees between levels. Two sculpted-stone stairways provide a slower descent into the belly of the Theater. The stairways culminate in a tight, compressed space, surrounded by three stone walls and a stainless-steel drum made of sliding panels.
The stone wall on the far side rises to reveal a 1,000-seater auditorium that brings people together to share in a collective experience. Great care was given to the geometry and seating arrangement to ensure the closest relationship between presenter and audience. It can comfortably host small internal gatherings as well as large events. After an event, the rear wall re-opens, returning guests to the third major space in the sequence. The seemingly permanent stainless-steel drum disappears to reveal a flexible sun-lit gathering space.
▼项目更多图片
{{item.text_origin}}

