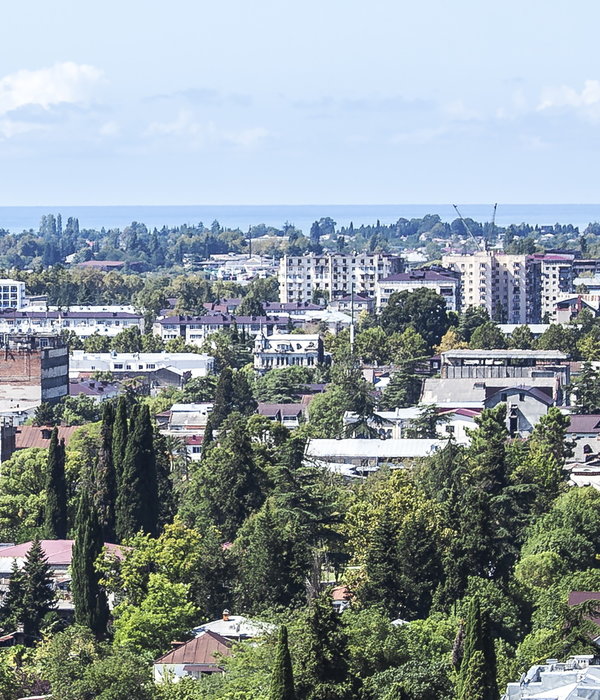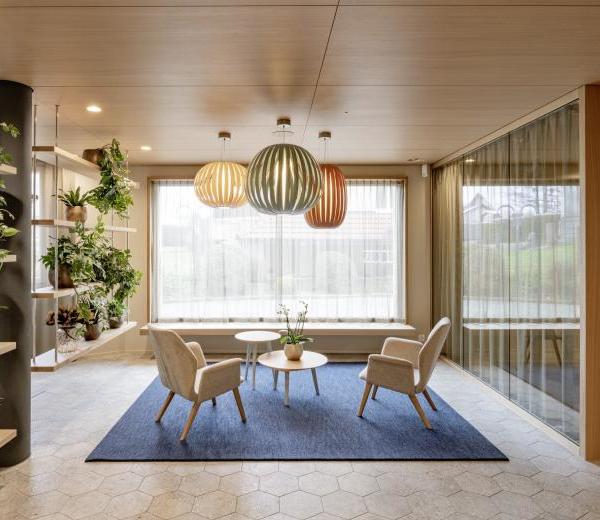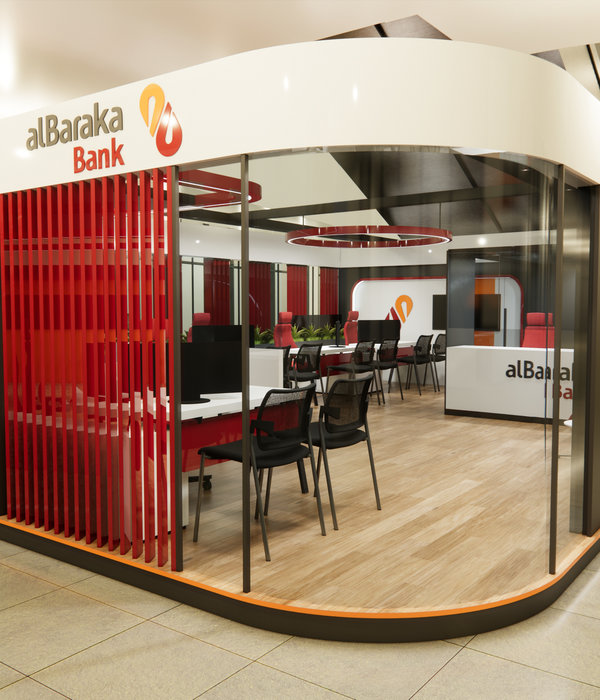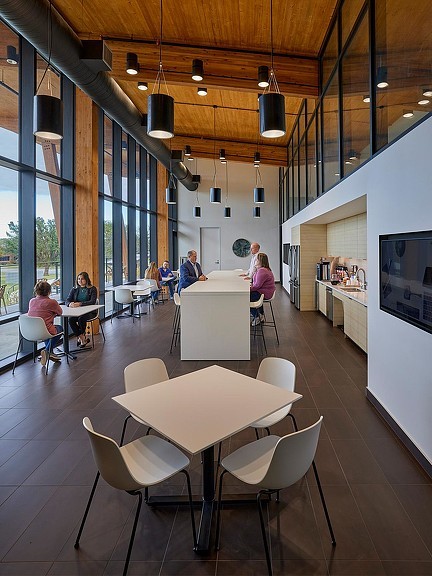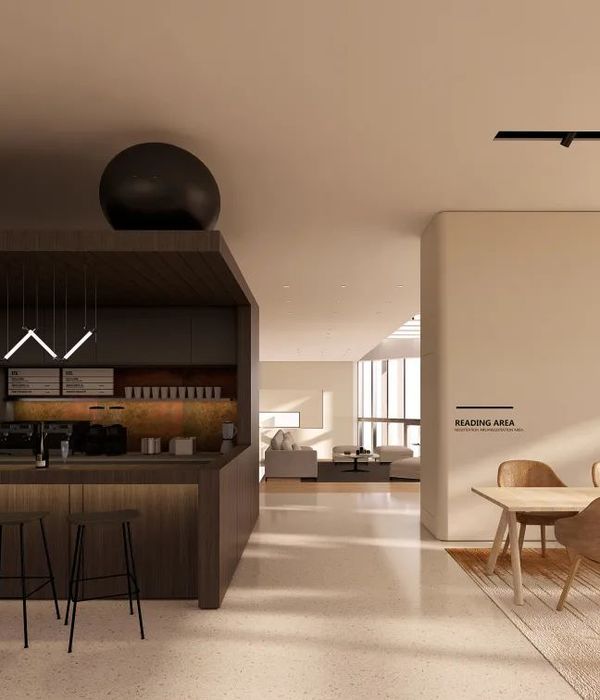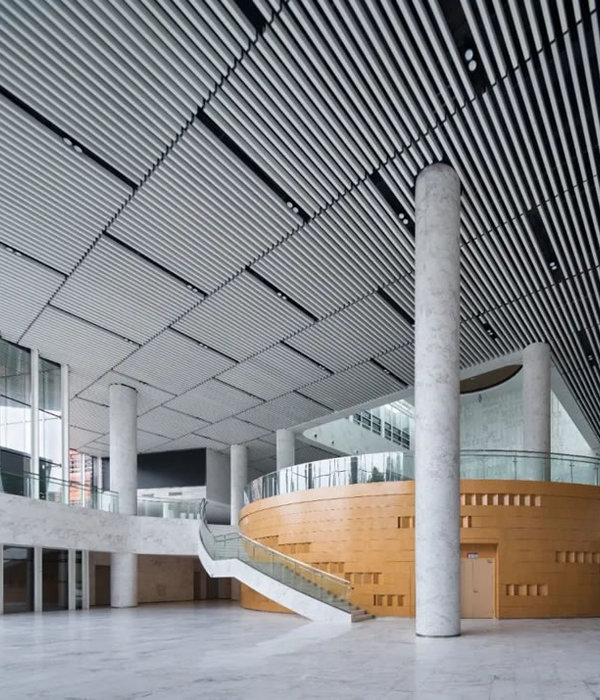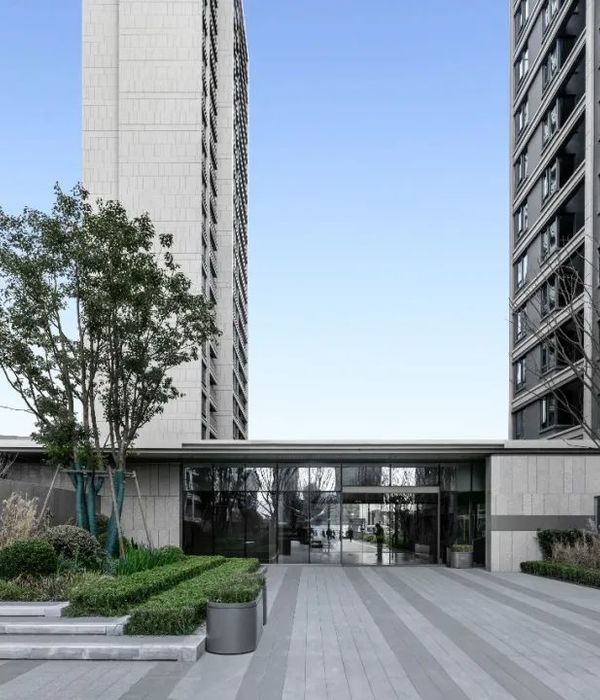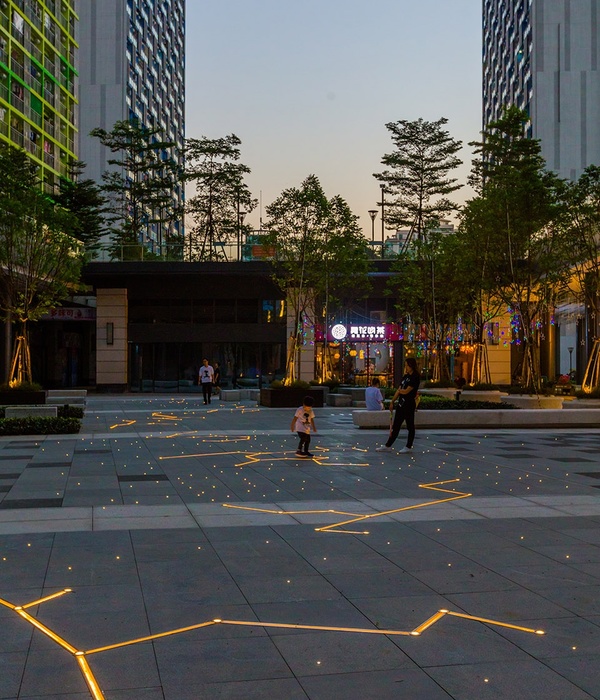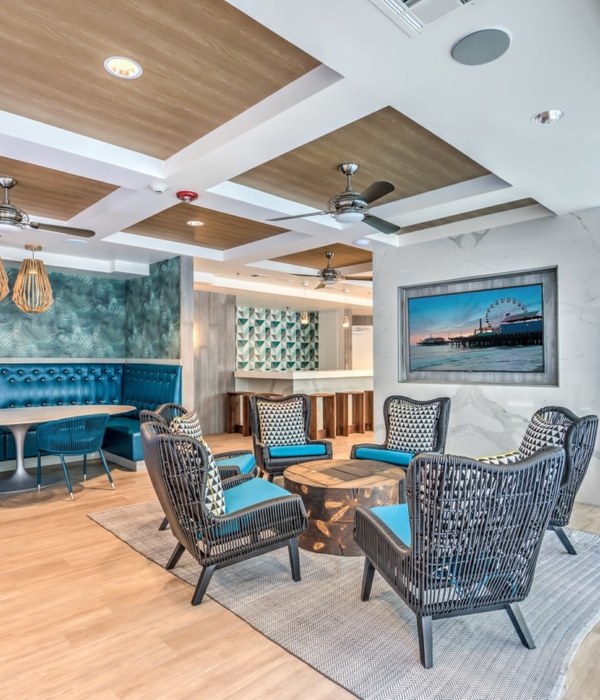项目的用地位于阿姆斯特丹的艾瑟尔堡住宅区边缘的预留商业发展地中。这个建筑立面包含两家公司。一家叫E2M,主要做动态系统研究,比如飞行模拟器;另一家叫Cruden,主要研究汽车相关模拟。在8米高层高空间中包含两家的工厂空间,4米高层高空间中包含办公室和研究设施。建筑长60米,高宽各16米。沿街面有抢眼的楼梯作为入口。进入二楼外廊变成内廊。南面外边较为封闭,也阻隔了更多的热量。在临水面,建筑则显得更为开放与透明。外表皮的耐候钢板尺寸最大为3米乘以1米。其色彩相当热情,同时与玻璃这些材料共同组成了适合公司性质的工业感坚固外观。此项目被提名为在阿姆斯特丹具有盛名的2012年A.A.P金奖,5月结果将揭晓。
In a primarily residential area at the edge of IJburg in Amsterdam, a location has been set aside for the development of commercial buildings. The ‘comb-shaped’ development is situated along the water of the IJmeer, on the west side of the Steigereiland.
GROUP A has designed a building which currently houses two companies: one company (E2M) developing dynamic systems such as flight simulators, the other (Cruden) developing automotive simulators. The building comprises two factory spaces of 8 meter height on ground floor, with 4 meter height offices and research facilities on first and second floor.The building footprint fits the rectangular site, which is partly determined by the fixed urban envelope of 18 meters wide, by 60 meters long, and 16 meters high.The entrance to the development is located along the street, and accentuated by a powerful cut in the building-mass that harbours the access stairs to the first floor. This cut continues on the first floor of the south façade, providing a gallery for entering the premises. On the second floor the external gallery turns internal. The south façade which faces the adjacent neighbouring site has a rather closed appearance, also ensuring a reduction of heat gain.
The façade facing the water has an open and transparent character, safeguarding views across the water towards the Amsterdam ringroad (A10). Simultaneously, this transparency ensures the user to be seen by traffic on the ring road.
The façade has a skin made out of Corten steel sheet-material, with dimensions of 3 x 1 meter one of the largest sizes available. Corten steel, with its warm and reddish brown patina, polycarbonate and glass are the materials used in the façade, providing an industrial and sturdy look that suits the character of the companies.
Recently, the Workshop Steigereiland project was nominated for the Golden A.A.P. 2012, a prestigious Amsterdam architectural award. Early May prizes will be awarded by Arcam.
Facts:
Project name: Workshop Steigereiland, IJburg, Amsterdam
Adress: Pedro de Medinalaan, Amsterdam
Client: Maatschap Steigereiland, Amsterdam
Architect: GROUP A, Rotterdam,
,
Projectarchitects: Maarten van Bremen, Folkert van Hagen, Adam Visser
Team: Esther Vlasveld, Chris Woltjes, Birgitta Rottmann, Daniel Hoewekamp
Structural Consultant: 1st phase: Van Rossum Raadgevende adviseurs
2nd phase: Hercuton, Nieuwkuijk
Consultant M & E: Hiensch Engineering BV
Facade: VPT Versteeg, Heusden
Contractor: Hercuton, Nieuwkuijk
Dimension: 3.300 sqm
Type: workshop and offices
Prelaminary Design: September 2006
Final Design: June 2008
Start construction: October 2010
Final Acceptance: November 2011
MORE:
GROUP A
,更多请至:
{{item.text_origin}}


