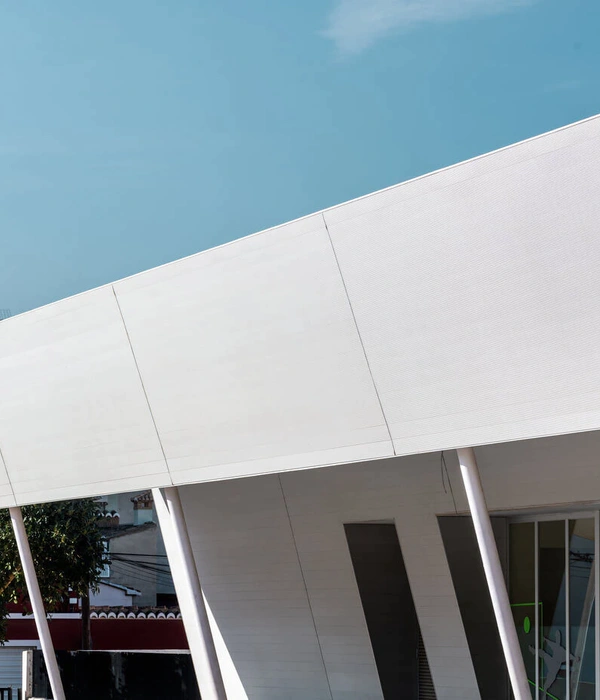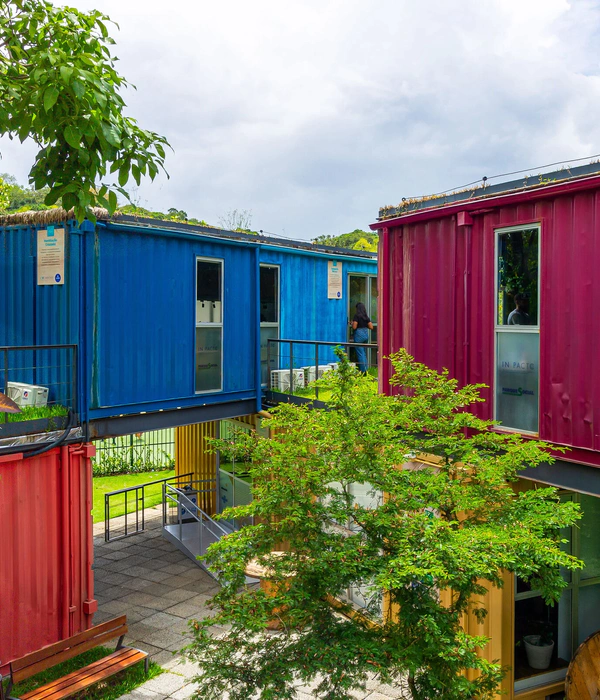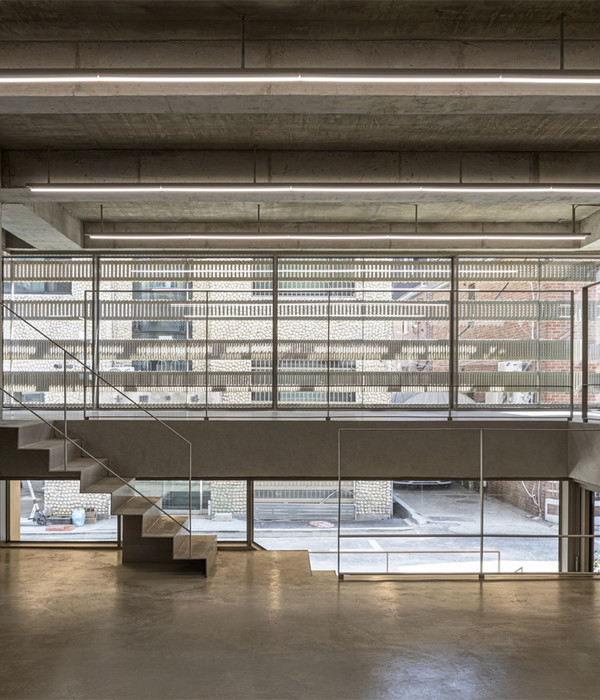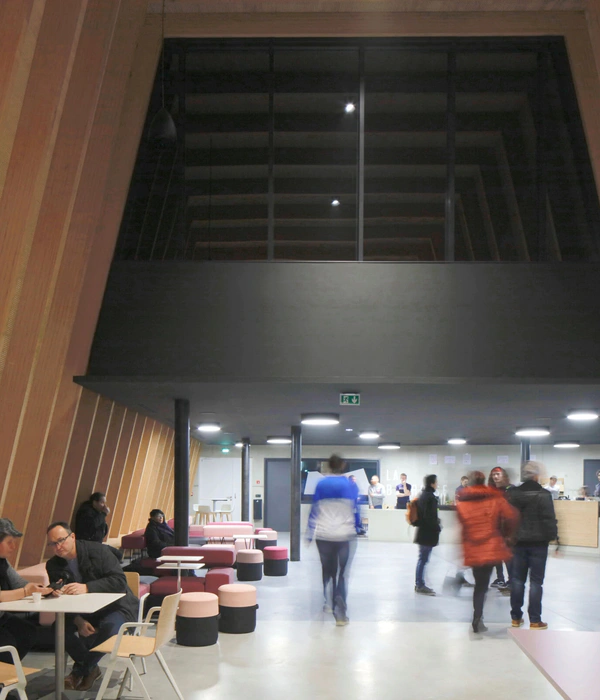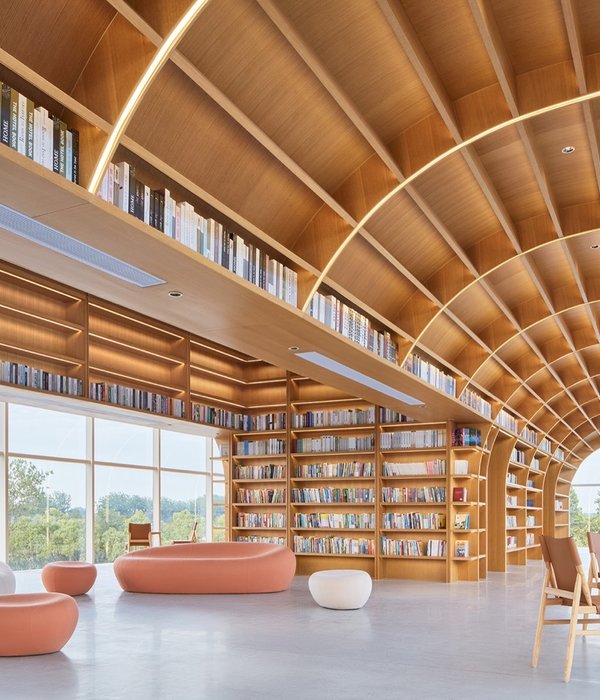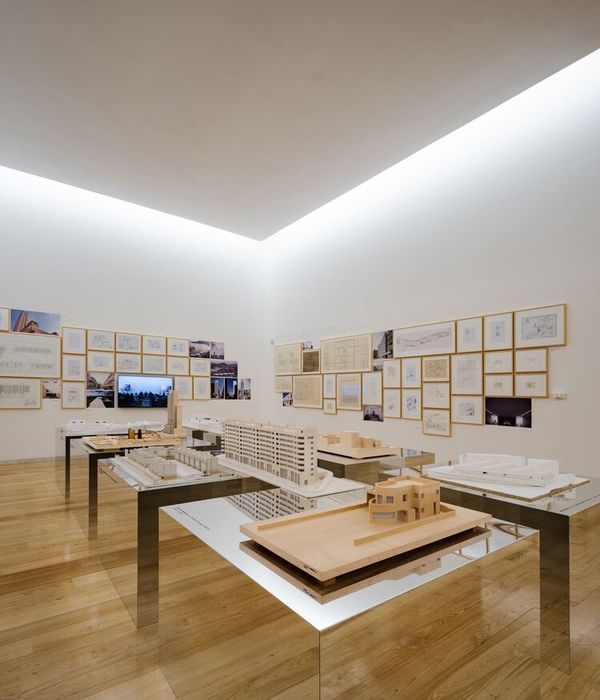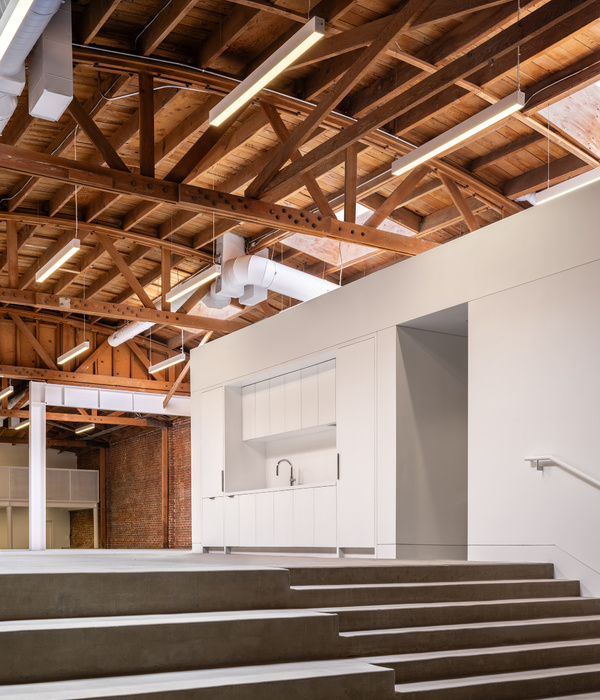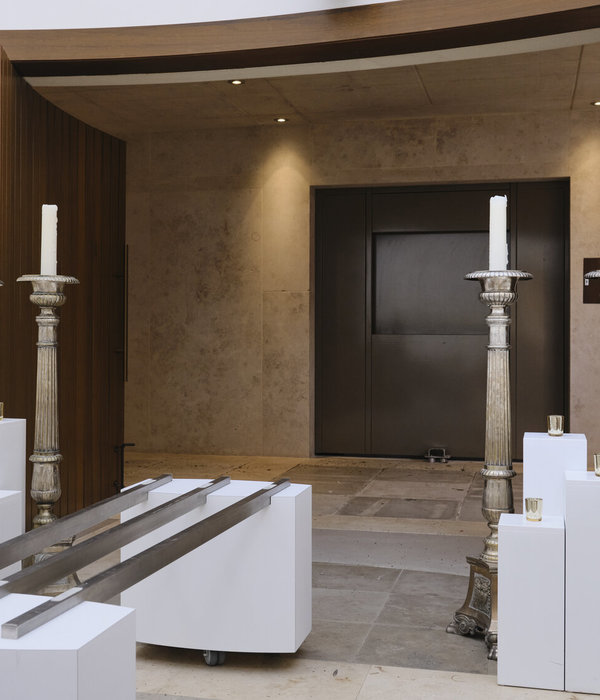- 项目名称:金色领域青年社区景观策划与设计
- 设计师:颂雅(广州颂雅景观建筑设计有限公司)
- 设计面积:3公顷
- 摄影师:Scita Tong
- 客户:佛山万科
故事的源头|The Beginning of the Story
在佛山广佛地铁线礌岗站东南面有一长方形的地块,占地约3公顷,以7座超高层且户型密集的公寓式塔楼,结合一层商业空间及二层大型平台,提供市民与社区居民进行户外活动。这个地块定位为超大型青年社区——在国内很新颖的一个探索性设计理念。甲方将其命名为金色领域。
Located to the southeast of Leigang station of Guangfo Metro, there is a rectangular plot with a total land area of 3 hectares, where 7 super-high-rise condominium towers with high density stand. The commercial space of the first floor and the large-scale platform on the second floor are provided for citizens and community residents for outdoor activities. This plot is positioned as a gigantic youth community — a novel tentative concept of design in China. The client named it Respecté Château.
▼项目鸟瞰,bird view of the project
这个地块前期由一所日本环境设计研究所进行总体规划设计。在景观策划方案并落地的阶段,甲方代表委托我们团队对已建成开放的一期南广场进行改造设计,以及全期策划与二三期景观设计,还对中庭景观进行了一次全新设计。
The plot’s general planning was from a Japanese design agency. In the process of landscape design realizing, the client entrusted us to design a renovation of the square of project phase 1, which was already built up and open to public, along with the whole project’s planning and a new landscape design of project phase 2 and 3, and a special design of the atrium.
▼设计手稿,design sketch
设计出发点|Starting Point
社区主要居住使用人群为刚毕业不久的年轻人、背井离乡工作的上班族,他们希望在这里重建圈层,从生活圈到朋友圈,拓展社交交往,共同打造社区归属感。各路有才华有想法的年轻人在这个青年社区里汇聚一堂,一起生活、工作、交流,甚至众筹、创业等。因此,年轻活力以及社区归属感成为了此次景观设计的主题。
由于缺少同质案例,无法直接获得足够研究数据,我们在一般社区的需求基础上,制定了针对性的问卷调查。并根据研究、访谈得出的设计导则进行景观设计。我们希望设计出一系列满足不同社交活动的公共空间,同时又能保持景观上的统一。
As similar cases and researches were rare, we made a pertinent questionnaire upon the general community requirement to start. According to the results, we hoped to design a series of public space landscapes fulfilling the needs of different social activities, while retaining the integrity of views.
南广场改造|Renovation of South Square
金色领域南广场随着一期1、2号塔楼开放使用已经建成,但使用后评价不佳,具体在于:缺乏停车空间、广场利用率低、缺乏商业活动热闹的氛围。由于广场已经开放,急需立马改造,给我们设计的时间很有限,现场的一个个高起的花池里藏满了不能移除的突出地面设备管井也给设计增加了很多难点。
The south square construction had been completed according to the previous design and was open to the public. Yet the Post Occupancy Evaluation showed fair results, such as, lack of parking places, minor use of the square space and lack of shopping atmosphere. As the square was already open to public, the existing time for renovation design was limited, along with unremovable equipment on the square surface.
▼南广场改造后鸟瞰图,aerial view of the square after renovation
▼南广场局部鸟瞰图,partial aerial view of the square
▼南广场改造后细部,detailed view of the square after renovation
▼2016—2018部分使用后评价照片,Post Occupancy Evaluation photos between 2016-2018
二层平台及架空层设计|Landscape Design of the Terrace and Stilt Floor
如前所述,设计主题为年轻活力以及社区归属感。据此,我们尝试将一系列参与性较强的公共空间景观设计整合在一起:流行的环形跑道、各种玩法的多功能运动场、闺蜜聊天区、户外读书区、聚会广场、趣味波浪林荫带、健身区、星座中庭景观……
According to the theme of youth and sense of belonging, we designed various functional areas in the community to encourage social activities: circular running track, multi-functional playground, chatting room, outdoor reading space, party square, wave-like avenues, fitness area, atrium landscape with zodiac lights…
▼二层平台及中庭景观鸟瞰,aerial view of the terrace and atrium landscape
▼多功能运动场,multi-functional playground
▼架空层趣味公共空间,playful public spaces of the stilt floor
中庭景观设计|Landscape Design of the Atrium
与白天活跃的社交活动气氛想对比,一般社区晚上都比较缺乏互动氛围。而尤其对于流动性人群来说,白天与晚上气氛的强烈落差更容易让人产生孤独感。于是,我们希望通过星座地灯来减少甚至消除这种心理变化。
Different from the daytime, nights of the community always stay silent that sense of loneliness would easily emerge, especially to the lodgers who are far away from hometowns. We tried to weaken or even erase this effect by the zodiac lights view of the atrium.
▼中庭日夜景观对照,day and night views of the atrium
▼星座地灯细部,detailed view of the zodiac lights
未完待续|To be continued
第三期景观工程依然处于施工阶段,期待建成后让整个社区的景观效果进一步提升。
As project phase 3 was still in construction, the whole landscape view of the project will be presented to public in the future.
▼改造设计平面图,plan
▼三期景观平面图,project phase 3 ground floor and terrace plans
项目名称:金色领域青年社区景观策划与设计
设计方:颂雅(广州颂雅景观建筑设计有限公司)
设计主创:罗韵姗
设计团队:欧小珊 王涛 徐建欣 徐浪然 黄文英 叶晓橦 刘晶 马天天 罗嘉宇 赵必龙 李轩 夏浩明
设计面积: 3公顷
摄影师:Scita Tong
客户:佛山万科
甲方设计师代表:段学文,王培松,刘锐阳
Project Name: Respecté Château Youth Community Landscape Planning and Design
Landscape Architects Team: Somnium Landscape
Leader Designer: Luo Yunshan
Landscape Architects:Ou Xiaoshan, Wang Tao, Xu Jianxin, Xu Langran, Huang Wenying, Ye Xiaotong, Liu Jing, Ma Tiantian, Luo Jiayu, Zhao Bilong, Li Xuan, Xia Haoming
Gross Landscape Area: 3 hectares
Photography:Scita Tong Client: Foshan Vanke Co. Ltd
Client representatives: Duan Xuewen, Wang Peisong, Liu Ruiyang
{{item.text_origin}}

