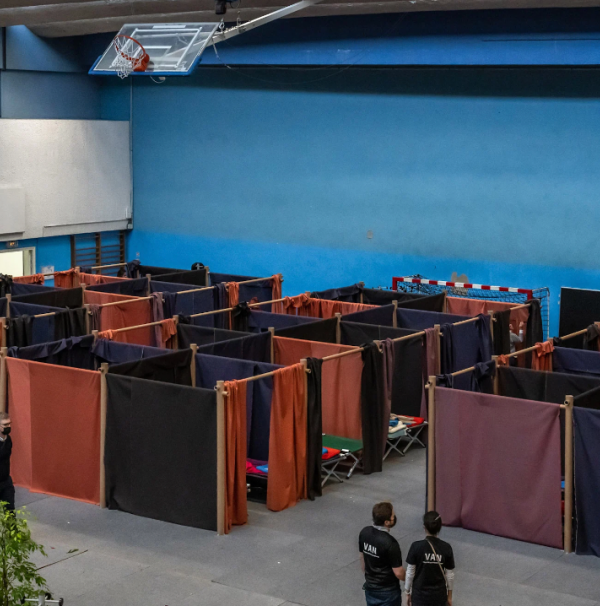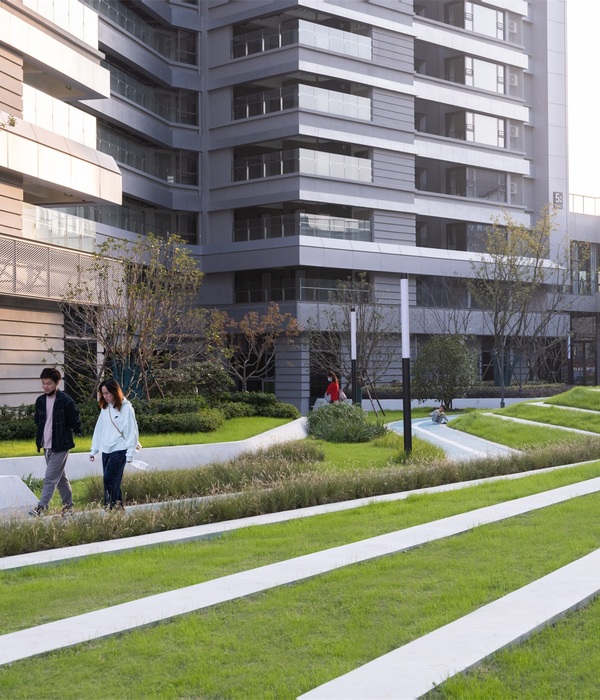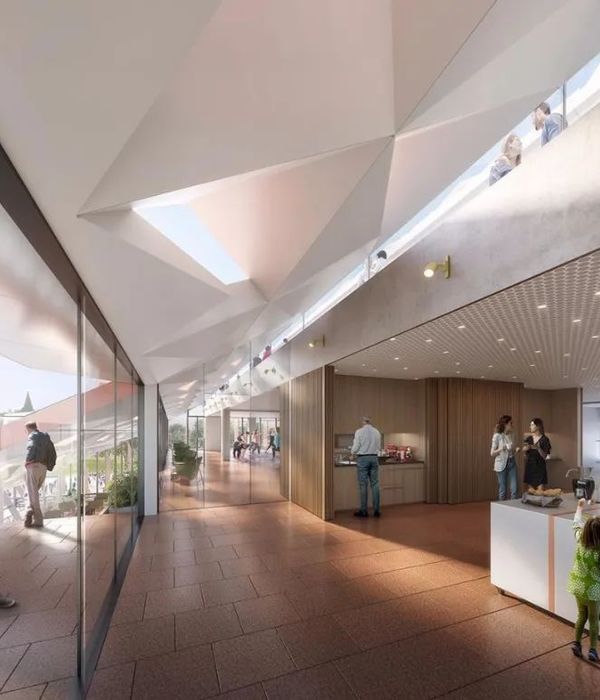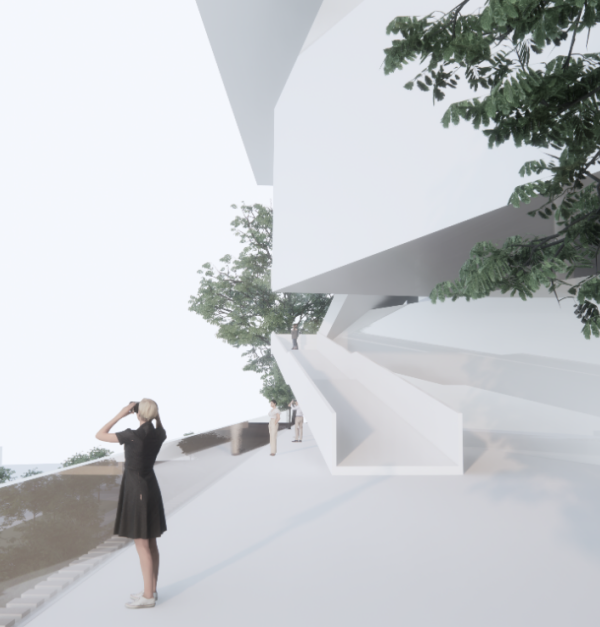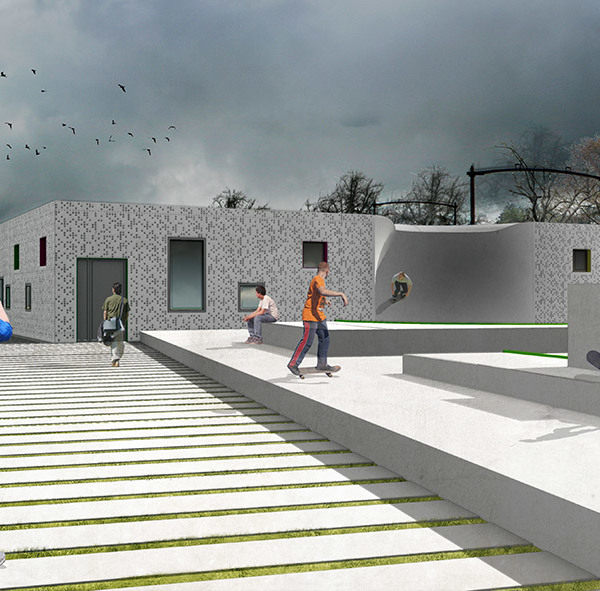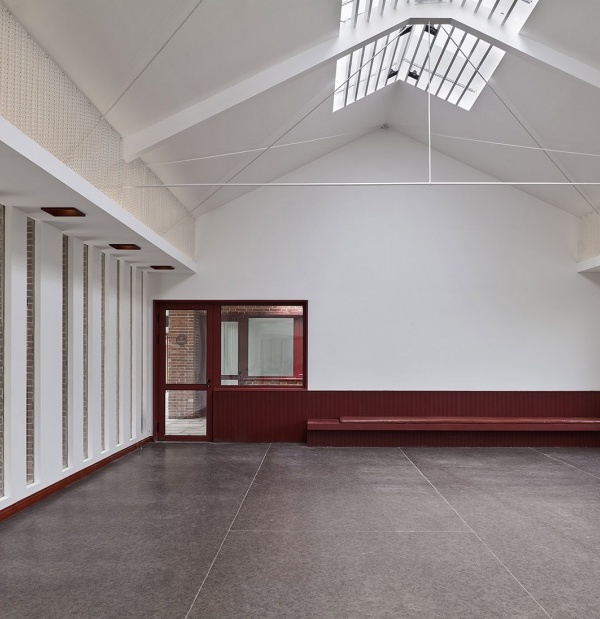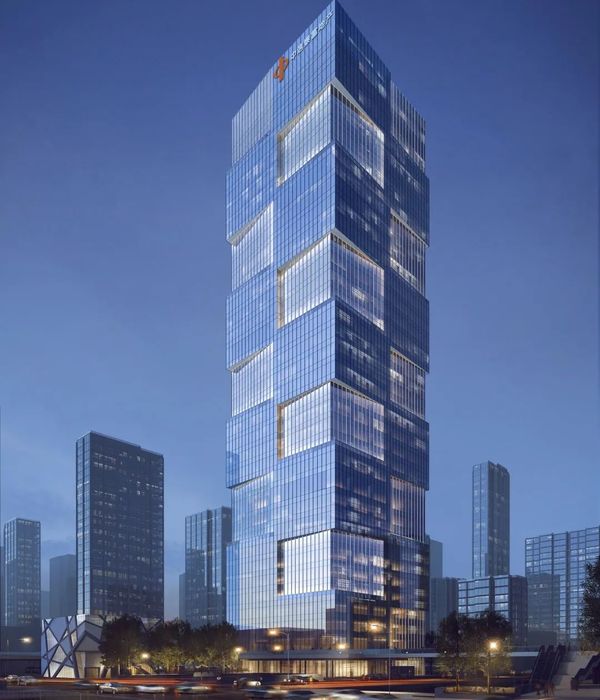Architect:Diego Viana;Saul Kaminsky
Location:Av. Antônio Carlos Magalhães, 1801 - Pituba, Salvador - BA, 41830-355, Brazil; | ;View Map
Project Year:2019
Category:Offices;Community Centres;Auditoriums
Based on the analysis of the terrain, solar orientation, existing circulation routes in the park, predominant ventilation, and shading of the trees, the location of the container blocks was developed, and their volumetric arrangement should invite users to enter and use the space. Starting from the basic composition of stacking the containers, a pantographic movement was made where the structural elements of the upper and lower blocks function as a rotation axis for movement, thus finding a movement that allowed the use of swings that would not be possible only by stacking traditionally.
Two containers were joined together to create a block for use, removing one of their side walls and adding columns, which from now on will be the structural elements of this block. Each one has a specific function for the use of the COLABORE space, such as coworking rooms, meeting rooms, incubator, café, administrative area, and auditorium.
Three large roof gardens were installed above the containers to fulfill the functions of: reducing the impact of solar radiation and also covering the gaps between the upper blocks, which only have a walkway above the grass where the grass can take over, collecting rainwater for reuse and serving as a reservoir for rainwater, reducing the impact on the public collection system, capturing solar energy, and on the ground, draining concrete slabs were installed.
▼项目更多图片
{{item.text_origin}}




