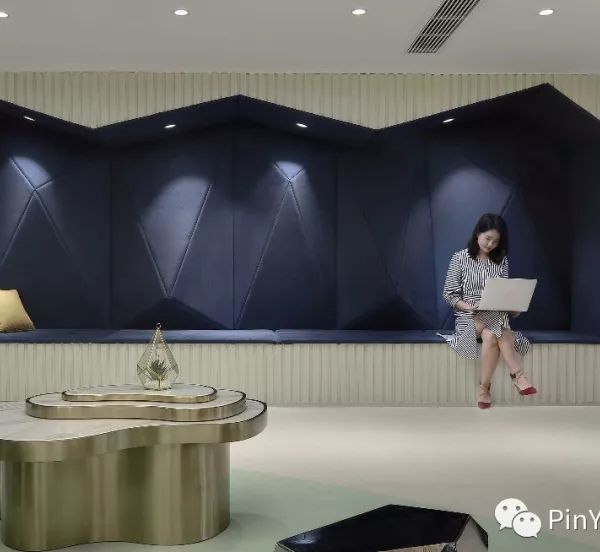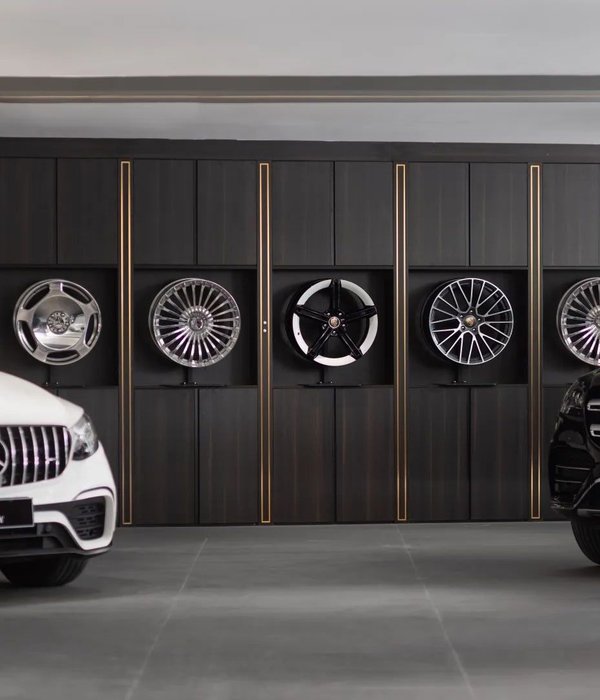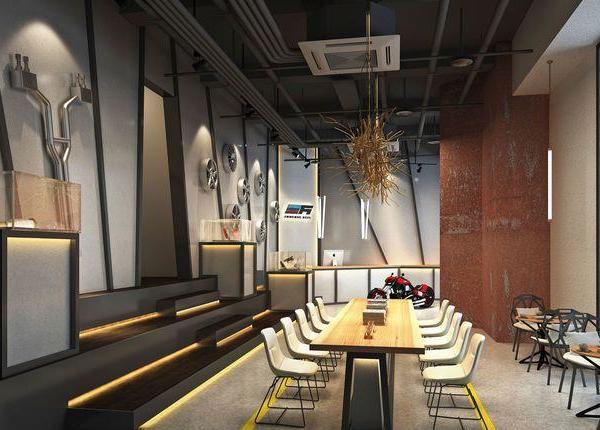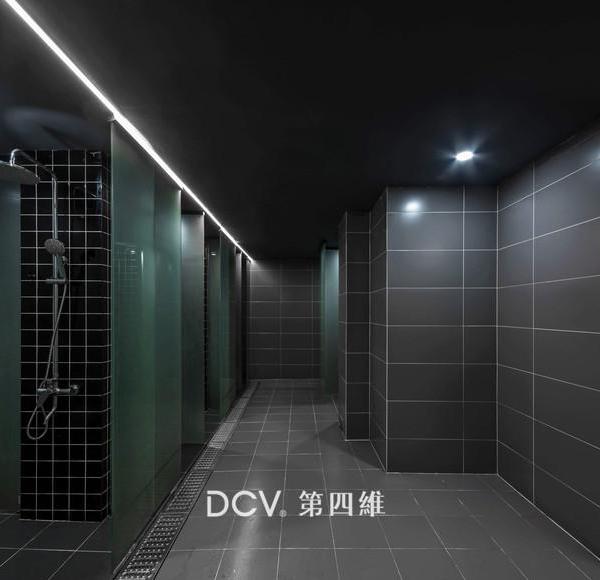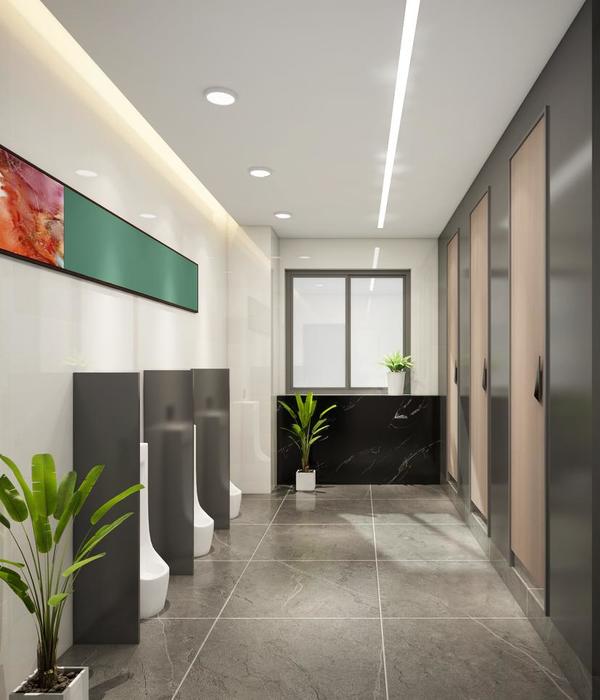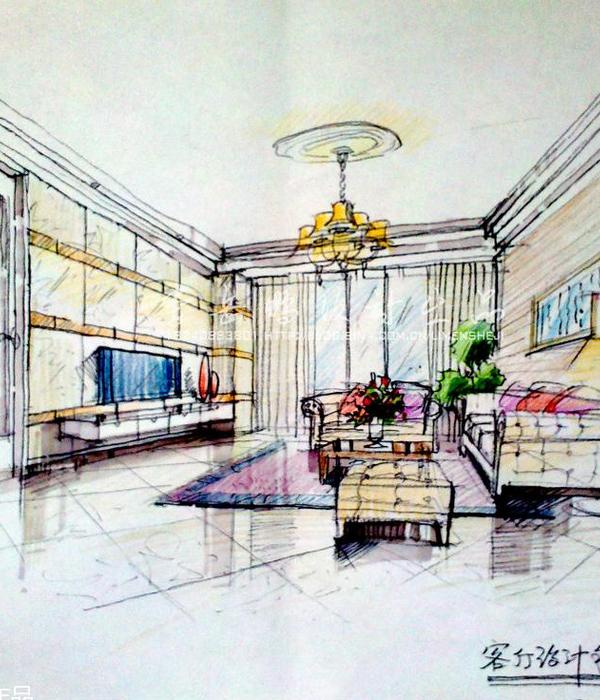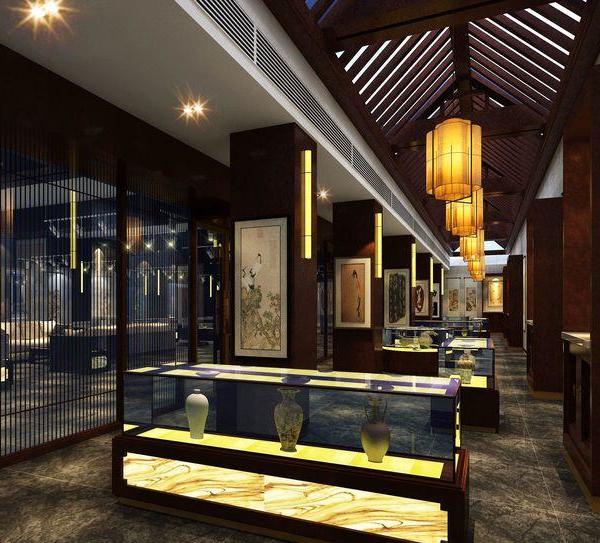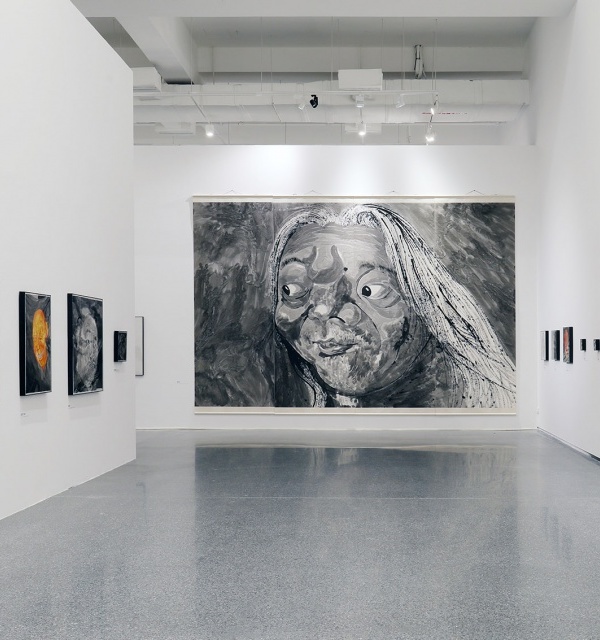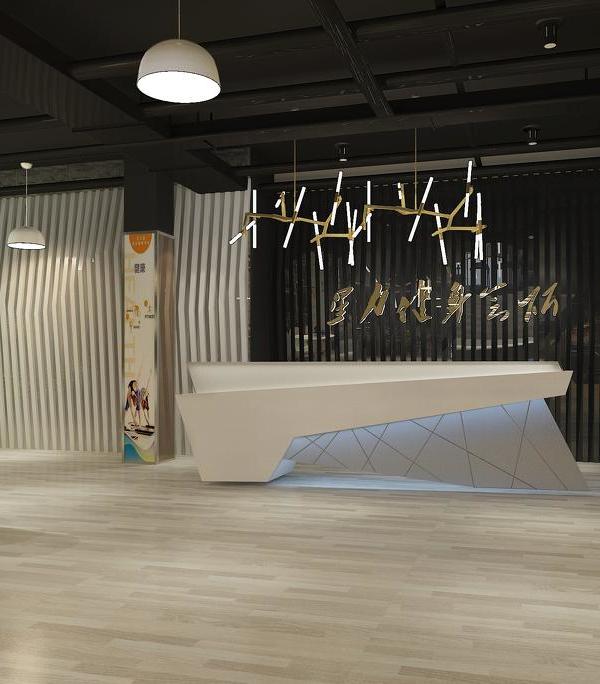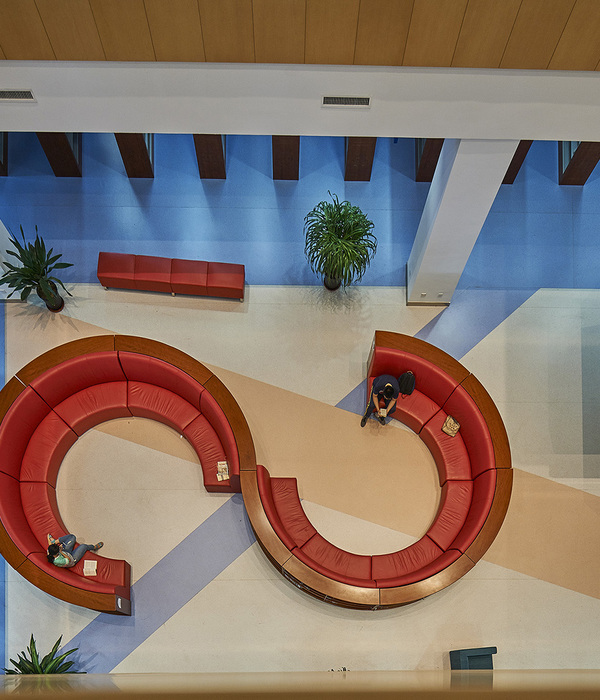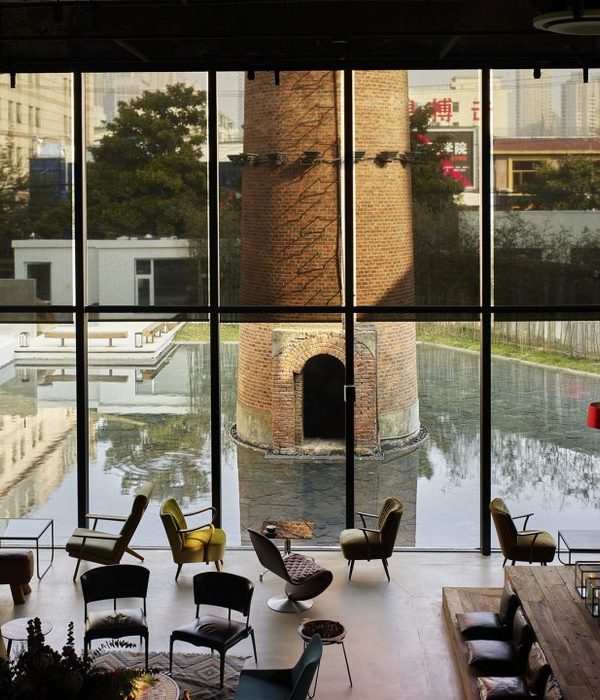Architects:queeste
Area:525m²
Year:2023
Photographs:Piet Gispen
Lead Architects:Jeroen Trimbos, Roland Hoekstra
Design Team:Viktor Kroes
Technical Team:Martijn Smit
Engineering & Consulting > Other:dGmR
Engineering & Consulting > Structural:adviesburo van Ooij
General Constructing:Goudriaan Jongerius
City:Den Haag
Country:The Netherlands
Text description provided by the architects. The client has been considering building a crematorium for nearly sixty years. Due to its Catholic identity, cremation has not been self-evident for a long time. The new building needs to match the style of the existing reception buildings from 1922 but also stand out and be distinguishable. Situated in a confined space, the crematorium demands a complete program that with a dignified, considerate and humane appearance.
The cemetery has long been a hidden gem on an industrial estate the Binckhorst. The entrance is visible again due to the construction of the new Victory Boogie Woogie tunnel. The crematorium strengthens the representative side of the cemetery. The cemetery is decorated with rows of trees, hedges and masonry garden walls. A volume has been formed with masonry with a funeral courtyard in the heart that connects the crematorium and cemetery. Green and nature-inclusive construction strengthens the cemetery as a green and quiet oasis.
The funeral home is marked by a natural stone arcade with the saying Laudato Si (Praised be Thou). In this court, the 4 elements are depicted: heaven, water, fire and earth, respectively by the glass roofs, a spitter, the oven and an olive tree. On St. Barbara's Day, December 4, the sun shines through a specially placed window on the text Et nox sicut dies illuminabitur (And the night will be illuminated as the day). By opening the large curved pivot doors, one stands at the oven at the moment of saying farewell to the deceased.
Cross-bonded brickwork complements the buildings and structure of the cemetery, while a distinction is made by the use of red jointing. Due to the significance of the cemetery to the Sinti and Roma communities, rich materials have been requested. The interior of the funeral home is finished in natural stone with gold-colored details. The towers are covered with shards of natural stone, while 99 pieces were removed and replaced as gilded tiles. Doors, gates and benches are made of wood with a clear coat finish.
To prioritize sustainability, the construction primarily uses wood, alongside other sustainable materials like masonry and natural stone. Additionally, the crematorium is gas-free, as the oven is electric. The integration of PV panels on the glass roofs enhances energy efficiency, while provisions such as nesting boxes for bats and sparrows, and insect hotels contribute to environmental conservation. The retention roofs are disconnected from the sewer and infiltrate into the subsurface. The parking lot features permeable paving.
Project gallery
Project location
Address:Sint Barbaraweg 10, 2516 BT Den Haag, The Netherlands
{{item.text_origin}}

