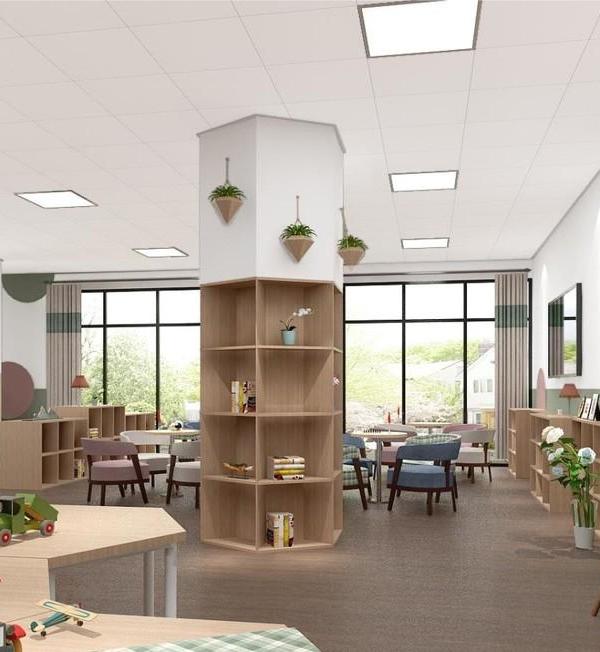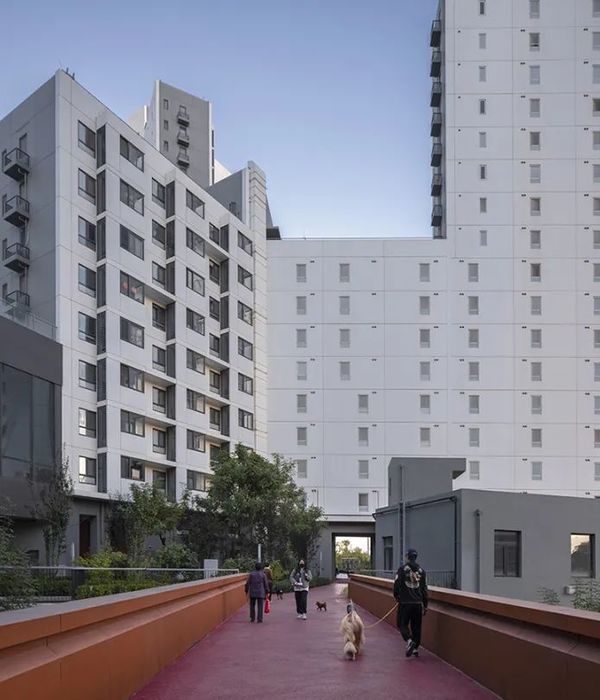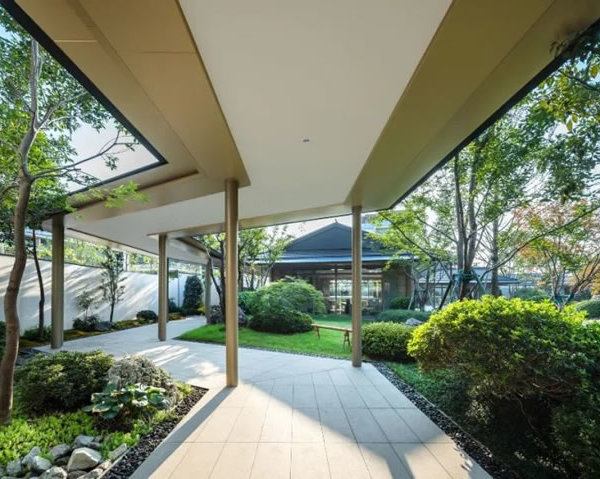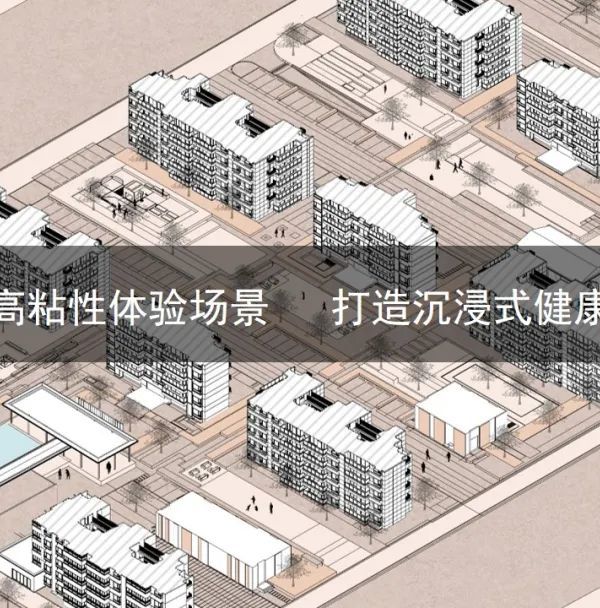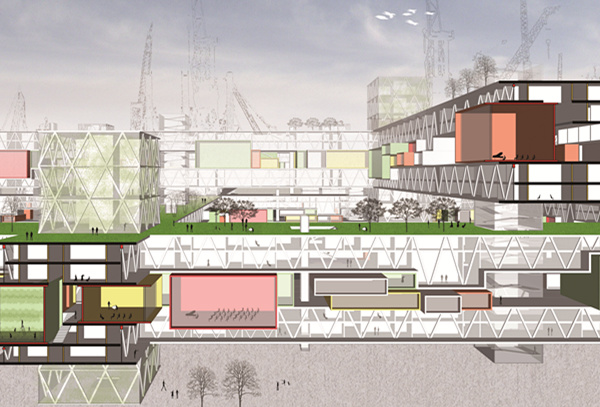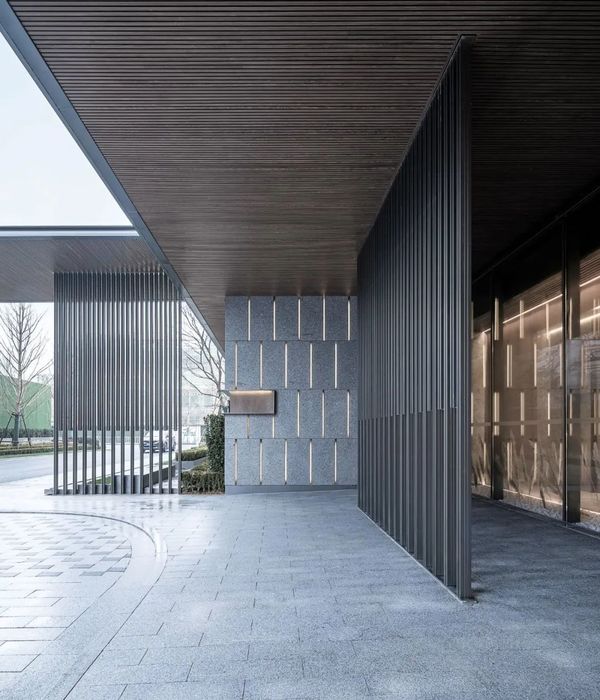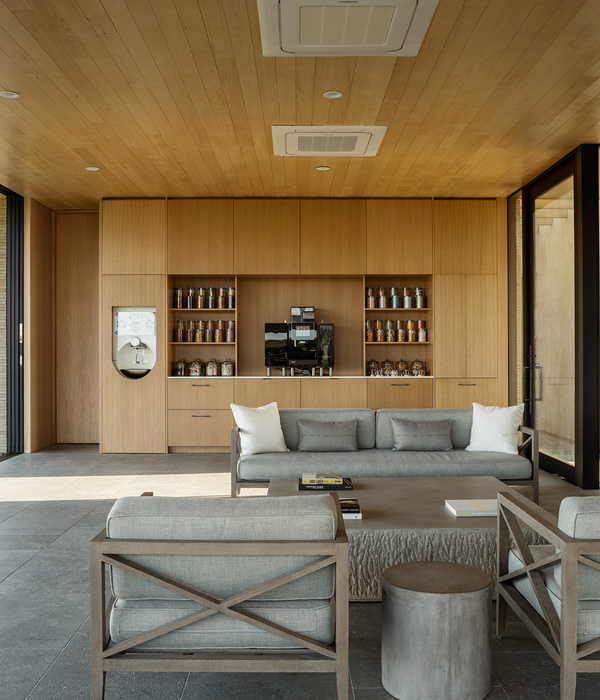© Sonny Sandjaya & Ario Andito
桑尼·桑贾亚
架构师提供的文本描述。工作室SA_e与Sindhuhadiprana设计顾问合作,设计了印度尼西亚安达兰金融总部。总的来说,安达兰金融公司正在为新车和二手车提供融资和维修服务。
Text description provided by the architects. Studio SA_e collaborated with sindhu hadiprana design consultant designing the headquarter of Andalan Finance Indonesia. In general, Andalan Finance is working on financing and servicing new car and used car.
© Sonny Sandjaya & Ario Andito
桑尼·桑贾亚
这座建筑位于南坦格朗的BSD,计划有一个办公单元,然后是功能陈列室。有两件事是建筑师需要开发的好地方,一是面对BSD主干道的非常具有战略意义的位置,二是建筑作为汽车陈列室的功能。
Located in BSD, South Tangerang, This building is planned to have an office unit followed by functional showroom. There are two things that become a good point for the architect to be developed, the first is a very strategic location which is facing the arterial road in BSD, the second is the function of the building as a car showroom.
该大厦分为两个功能,展览室直面BSD主干道为代表的金融主体和主干道对面的主办公室。其结果是,它有两个特殊的入口门办公室雇员和客人陈列室。
The building is divided into two functions, the showroom facing directly to the bsd artery road as the representative of the finance mainstay and the main office on the opposite side. With the result that it has two special entrance gates for office employees and guest showrooms.
© Sonny Sandjaya & Ario Andito
桑尼·桑贾亚
概念建筑师设计展示室使用半博物馆画廊的概念,从道路外面看上去很有吸引力,结合汽车陈列室的布局,这是由座引擎的形式,雪佛兰大座V-8s。
Concept The architect designed the showroom using semi-museum gallery concept which looks attractive from the outside of the road, by combining the car showroom’s layout which is transformed by the form of Block Engine Chevy Big-block V-8s.
© Sonny Sandjaya & Ario Andito
桑尼·桑贾亚
由于它作为博物馆或画廊的功能,良好的视觉效果已经成为展示作品最重要的意义之一。因此,可视化是非常重要的,因为它被认为是商业策略之一。作为一个-5层建筑,建筑师结合和利用自然光元素到‘画廊’,优化自然光为每一层被灯光照亮,通过安排布局采用变型类比的块引擎雪佛兰大块V-8s。因此,每层楼形‘v’有一个不同的动态角度。
As it is functioned as museum or gallery, a good visualization has become one of the most important sense which is showed to present a work. So does This building, visualization is very important since it is considered as one of business strategies. As a-5 story building, the architect incorporates and utilizes natural light element into the 'gallery', optimizing natural light for every floor to be illuminated by the lights by arranging the layout using metamorphic analogy of block engine Chevy Big-block V-8s. In result, each floor shaped ‘v’ with a different dynamic angle.
Second floor plan
二层平面图
平面布局的v形有一个假想的汇合点。这一点被认为是一个景观点,这是一个点,在这里,参观者可以看到的展览高达180°,与汽车在右边的V形。一个全景电梯展示,创造了一种空间体验,淹没了游客对汽车美学的安排。结果变成了一种间接的生活方式。
The v-shape of the floorplan layouts has an imaginary meeting point. This point is associated to be a vista point which is being the point where visitors can see the exhibit as far as 180 ° with the car on the right-hand by the V-shape. A panoramic lift shows, creating a space experience, drowning the visitors on the aesthetics of the car arrangements. With the result that it becomes an indirect live-in étalage.
© Sonny Sandjaya & Ario Andito
桑尼·桑贾亚
被灯光照亮,能在每一个侧面看到展览的参观者自由参观,这是建筑物中使用的克朗克里希姆法的两种效果。Krowakisme本身就是一种由建筑师ArioAndito开发的设计方法。通过利用自然要素和对房间的管理来降低建筑的坚固性,使建筑的原貌仍然以自由的形式呈现出不同的结果,通过与建筑元素的交互作用。
Illuminated by the lights and visited freely by the visitors who are being able to see the exhibition to every side are two of many effects of krowakisme method used in the building. The krowakisme itself is a method which is now developed by the architect, Ario Andito, to develop the design. By utilizing the natural elements and managing the rooms is to reduce the solidity, so that the original look of a building is still appeared with a different result of a free forms which make an interaction by the eye to the building elements.
© Sonny Sandjaya & Ario Andito
桑尼·桑贾亚
展厅后面的办公室成为一种辅助功能。办公室是八层楼。办公楼面对一条比较安静的街道,这是创造和平工作场所的战略之一,同时也是选择一个不太透明的立面来营造一种有利的氛围的战略之一。
Office on the back side of the showroom becomes a supporting function. The office is 8story building. The office building faces a quieter street, as one of the strategies to create peaceful workplace, as well as the selection of a facade that is not too transparent to create a conducive atmosphere.
© Sonny Sandjaya & Ario Andito
桑尼·桑贾亚
Architects Sindhu Hadiprana Design Consultant, Studio SA_e
Location Serpong, South Tangerang City, Banten, Indonesia
Principal Architects Sindhu Hadiprana, Ario Andito: Pt. Anugrah Multi Cipta Karya
Area 6686.0 m2
Project Year 2016
Photographs Sonny Sandjaya & Ario Andito
Category Office Buildings
Manufacturers Loading...
{{item.text_origin}}

