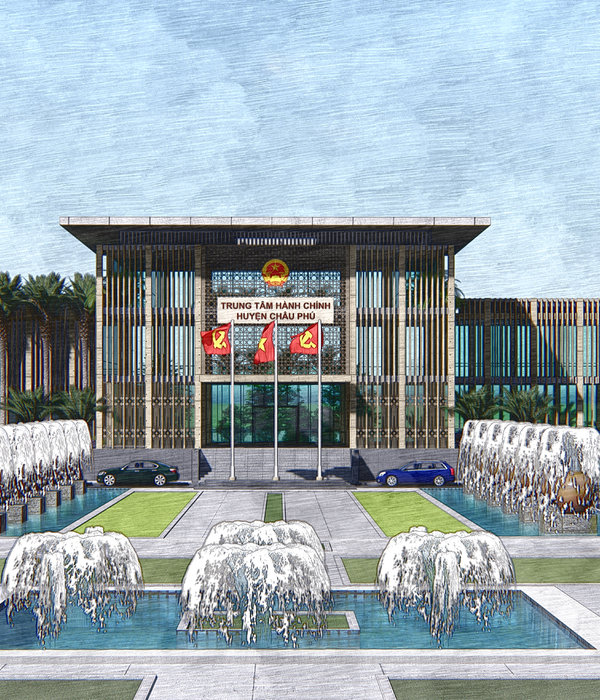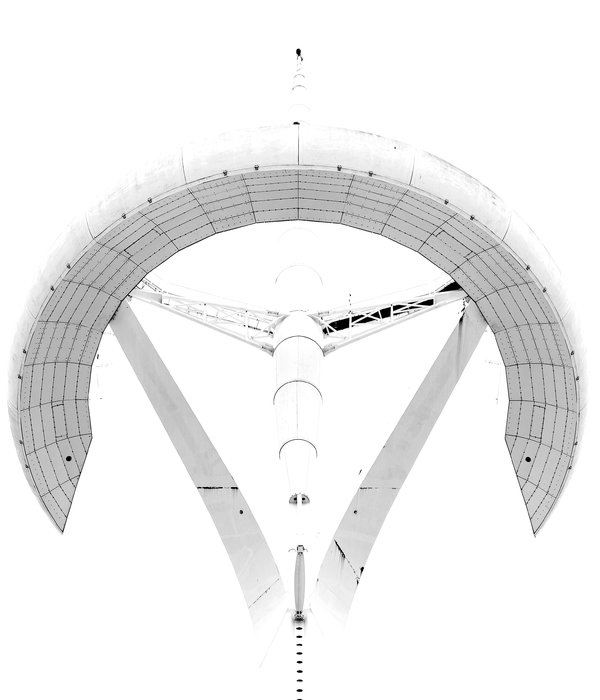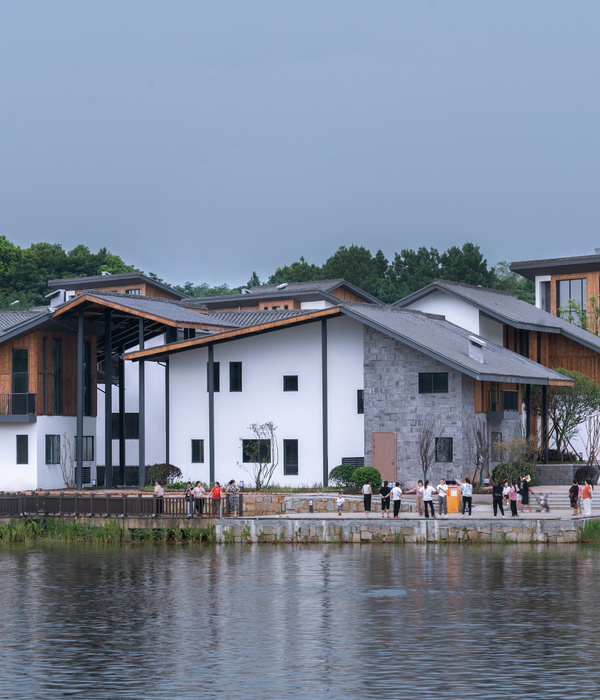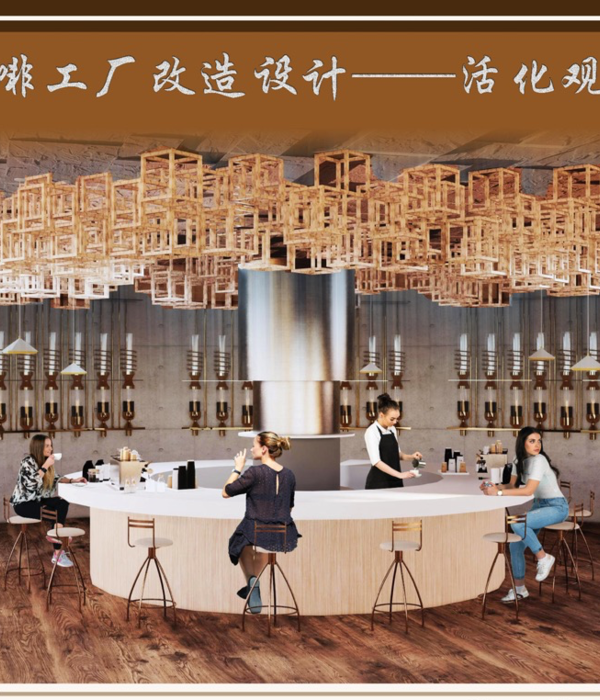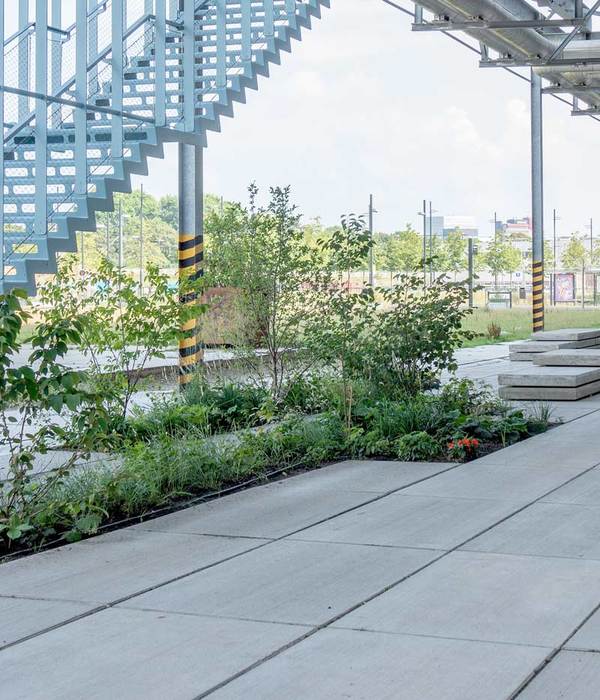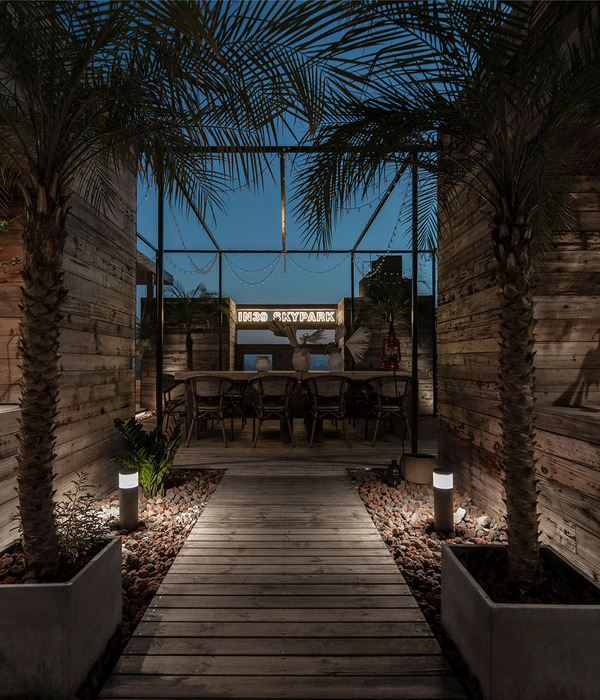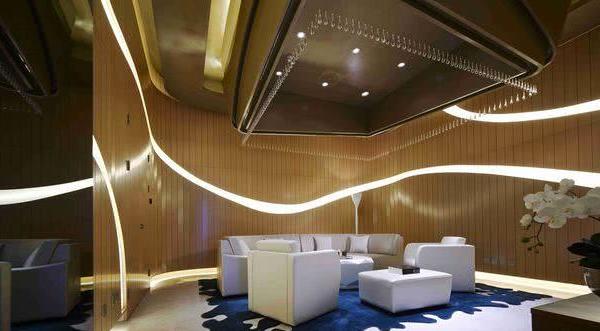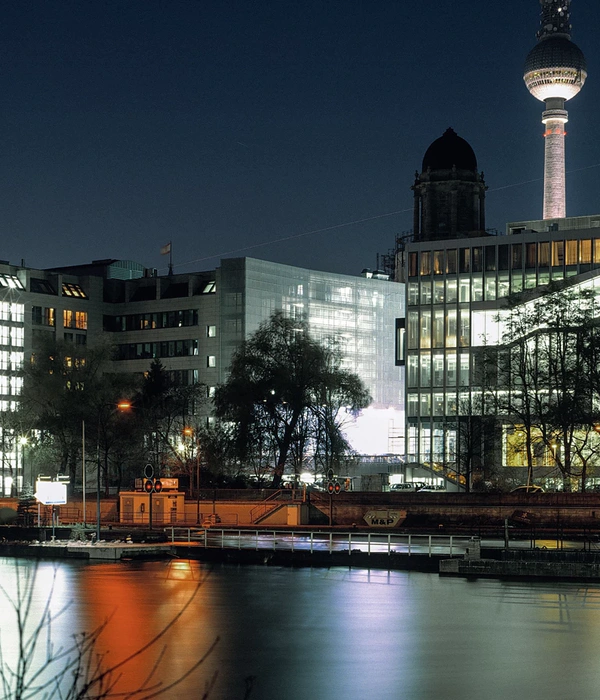Chongqing Yunyang City Activity Center
设计方:TANGHUA ARCHITECT & ASSOCIATES
位置: 重庆
分类:公共环境
内容:实景照片
图片:16张
此次的设计包含一栋大楼,一个开放的广场和一座大桥。在该项目中,每三个方格系统将九个庭院联系起来,使之作为一个整体来出现。就场地两边的地平线跨度和垂直高度差而言,下坡部分的设计将大山与河流之间的间隙填充起来。
项目中的大楼共有五层,其中包含一个电影院,可容纳1200个人观影,展览中心,博物馆,图书馆,文化宫,以及一个青少年活动中心。在这栋大楼中有一条人行通道,将大山与河流联通起来。此外,这条通道也是一条导向路,可以带领着游客进入大楼内部不同的活动地点。阶梯状的房顶给大众提供了一个攀升的机会,上面是一个观景平台,可以在这里看到拦河大坝的美景。该大楼整体透着一种古朴传统的气息,设计团队借用这样的风格来纪念该地区过去的辉煌历史。
译者:蝈蝈
The design consists of a building complex, an open plaza and a bridge. A three by three grid system integrates nine courtyards as a whole. It slopes down to fill the gap between the mountain and the River, both in terms of the horizontal span and the vertical height difference on both sides of the site.
This five-storey complex contains a theatre with 1,200 seats, and a planning exhibition centre, a museum, a library, a cultural palace and a youth activities centre. A path which through from the mountain to the riverside penetrates the building .This passage functions as a guiding path to provide the access to a variety of activities within the building. The stepped roof creates a space that allows public accessing and provides a view platform echoing to the River Dam. It’s a building with traditional style to show collective memory of the city.
重庆云阳城市活动中心外部实景图
重庆云阳城市活动中心内部实景图
重庆云阳城市活动中心夜景实景图
重庆云阳城市活动中心位置图
重庆云阳城市活动中心剖面图
重庆云阳城市活动中心立面图
重庆云阳城市活动中心平面图
{{item.text_origin}}

