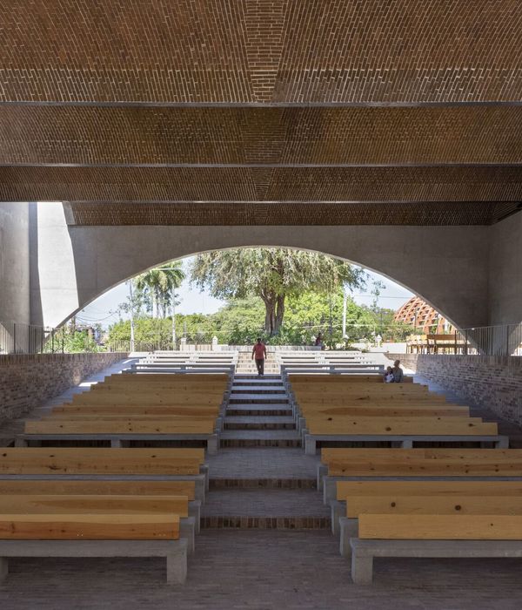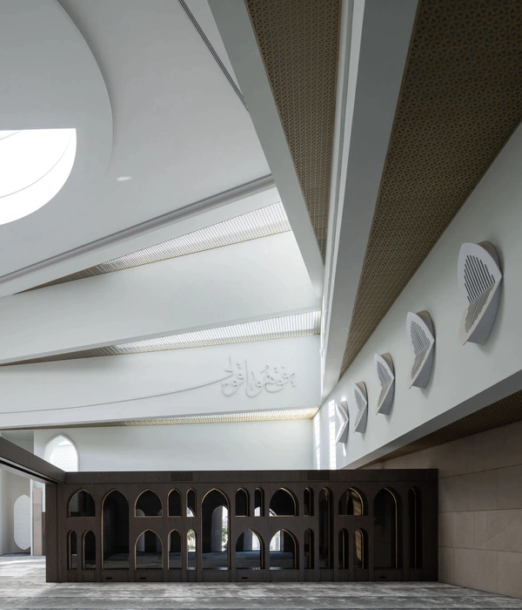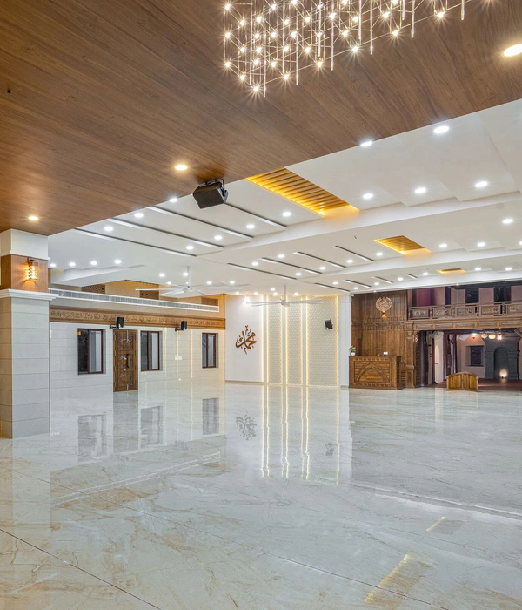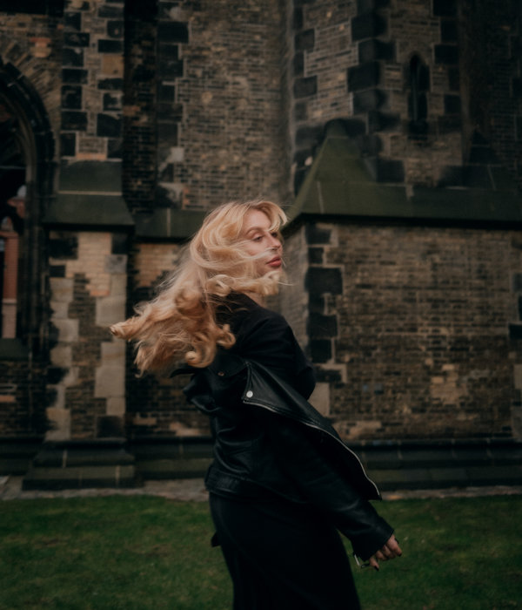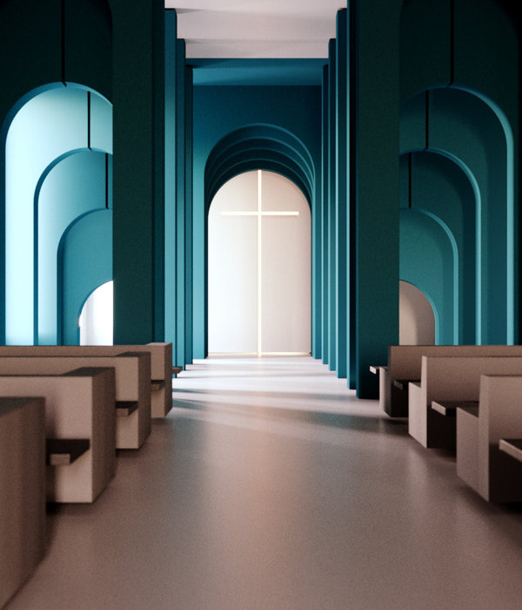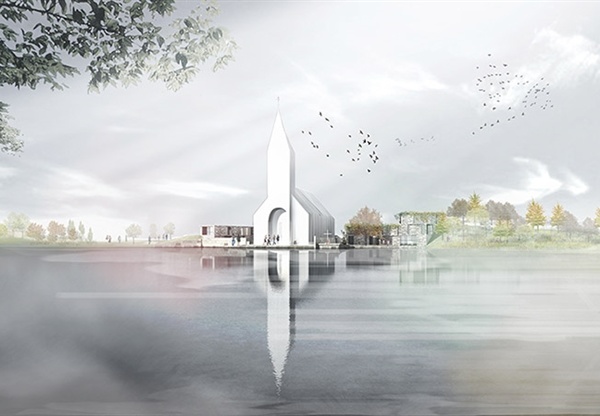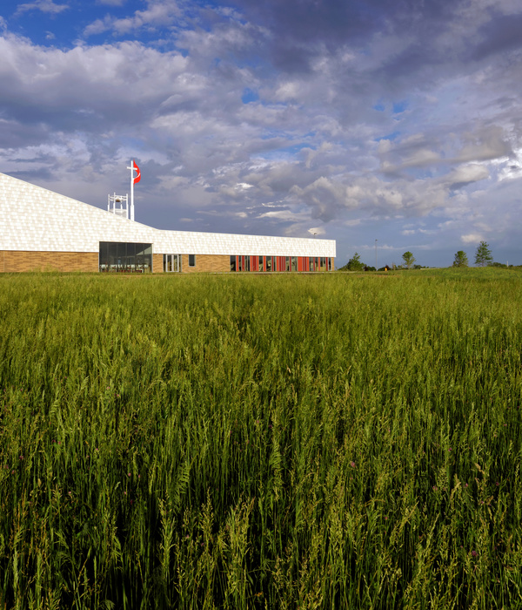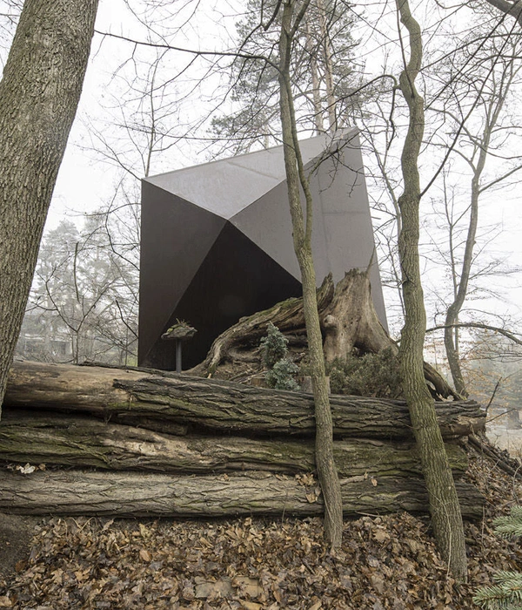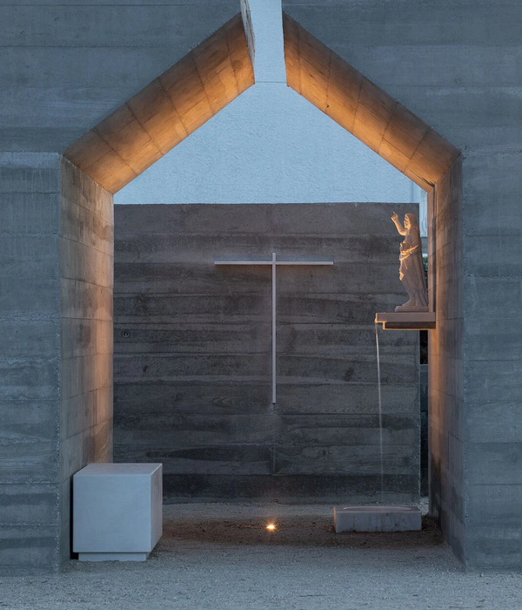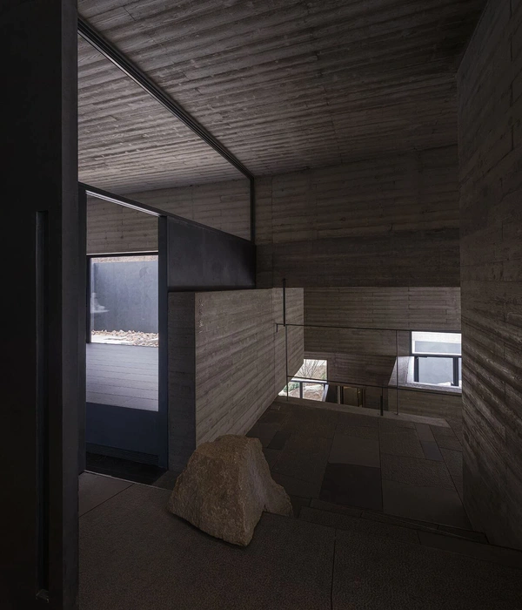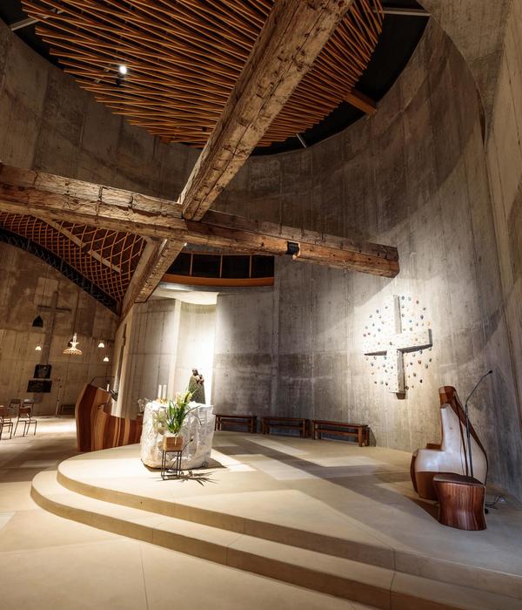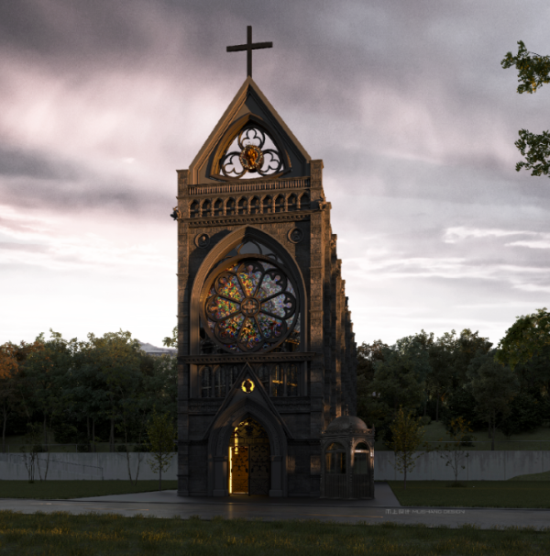Architects:Horizontal Design
Area:1064m²
Year:2019
Photographs:Schran Image
Manufacturers:Louis Poulsen
Lead Architects:Bin Ju, Zhimin Zhou, Bin He
Architectural Design Team:Jia Zhang, Shuyu Deng, Wenyu Song, Yao Hu, Ping Huang, Weiwei Xu
Interior Design Team:Jinjing Wei, Lingxiang Sheng, Vanyu Luo, Yixi Yang, Yuhua Cen, Hongming Nie, Kai Hu, Hongzhan Wu, Sufei Ye
Client:CSCEC
Construction:China Construction Eighth Engineering Division Corp. Ltd.
LDI:Jiang Architects & Engineers
Ldi Team:Chun Jiang, Zhichun Cheng, Yi Shi, Jing Li, Weiwei Ren, Yong Wu, Xi Zhang, Gang Du, Min Zhu, Hang Zhang, Zhen Wang, Li Wu, Jian Peng, Dong Chen, Wei Wang, Jian Xu
Interior Mechanical & Electrical Design:Shenzhen Huapu decoration design Engineering Co.Ltd
Lighting Consultant:Shenzhen junshitan Industry Co.Ltd, Viabizzuno
Display Consultant:Shanghai Fengyuzhu Culture Technology Co.ltd
Facade Consultant & Constructor:Shanghai Sunvast Construction Decoration Eng. Co.,Ltd
Ancient Building Restoration Consultant:Shanghai Jiao Tong University Urban Planning & Architectural Design Co.Ltd
Ancient Building Restoration Constructor:Zhongxiao Construction Engineering Group Co.Ltd
Landscape Constructor:Shanghai Hongsheng construction landscape Engineering Co.Ltd
Facade Consultant & Contractor:Shanghai Sunvast Construction Decoration Eng. Co.,Ltd
City:Shanghai
Country:China
Text description provided by the architects. Zhang Yan Village is located in Chonggu Town, in the western suburbs of Shanghai. In recent decades, the demographics of the village have changed dramatically, with a rapidly declining young population, which has had as a result the deterioration of the original village. The town includes houses from the Qing Dynasty, of the Republic of China, and two- or three-story houses built after the founding of the People’s Republic of China. As part of a new sub-urban development policy, Zhang Yan Village, like many other villages and towns in China, has embraced renovation and revival.
“Preservation, Growth, and Expansion” is our strategy for the renovation and rehabilitation of Zhang Yan Village and other similar villages in China. It does not aim to dominate and reconstruct, nor to repair the old as old. Rather, it strives to follow the development and context of history, to put contemporary needs and consciousness into the village, to reorganize the layout, program the commercial ecology, and to create a dialogue between the new and the old.
Preservation: Old buildings embody the history and culture of the ancient village. They must remain and be improved by means of reinforcement and preservation.
Growth: For the dilapidated buildings whose interior space is no longer available, “cleaning up” the broken parts effectively retain the functional ones. Growing naturally out of its context, the “new” can therefore coexist with the “old.”
Reproduction: The new buildings represent a new era and, specifically, new functions. The museum features several contemporary buildings, constructed on the vacant parts of the site.
The site of Cultural museum is representative of the genealogy of the village’s buildings. It encompasses the Village History Hall (antique of Qing Dynasty), the Zhang Family’s House (a dilapidated late Qing Dynasty house), and an open space. The neighboring buildings are two- or three-story constructions from the 1980s, as well as a religious landmark, a temple to worship the local deity.
Due to the serious deterioration of the Zhang Family’s house, only the exterior wall was able to be preserved, inside which the “Contemporary” exhibition hall is built. While adopting the traditional typology of an atrium accompanied by inward sloping roofs, the new exhibition hall also maintains an offset of 30cm to show respect toward the old construction.In comparison, the Village History Hall was better preserved. Its internal wooden load-bearing structure was repaired, partition walls were removed, and the original atrium was preserved. The Hall houses a second exhibition space with a theme of “Tradition.” We renovated the floor with anodized aluminum plates to resist humidity, keeping material and therefore spatial consistency with the previous exhibition hall. It also to lights up and expands the space atmospherically. The walls, the ceiling and the atrium are all preserved.During our research into the Village History Hall, we found that there had historically been another building to its north. Therefore, the third, “Future” exhibition hall is built from the renewal of the original site. Anodized aluminum is used again, this time on both the floor and the ceiling, whose uniformity brings a sense of future, a dynamic counterpart for the previous two exhibitions.
The area outside of the third exhibition hall is kept as open space. With the old tree and bamboos on the site preserved, a water patio and leisure zone offer a resting and social space for villagers.
Project gallery
Project location
Address:Zhangyan Village, Chonggu Town, Qingpu District, Shanghai, China
{{item.text_origin}}

