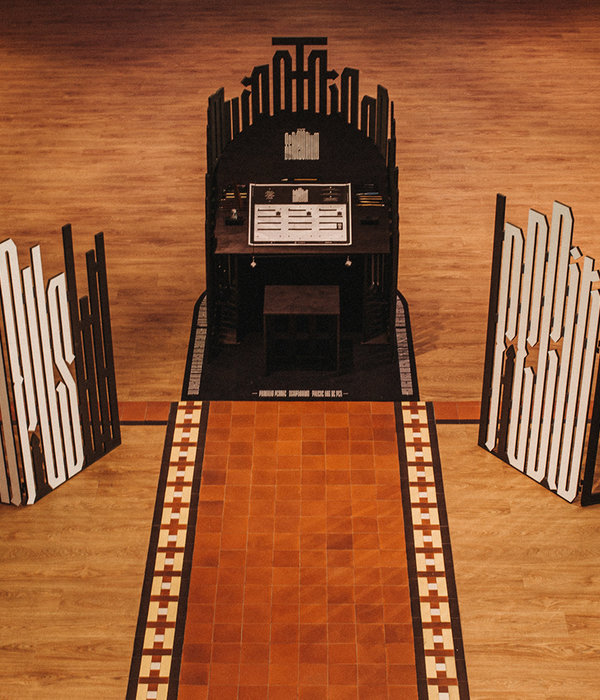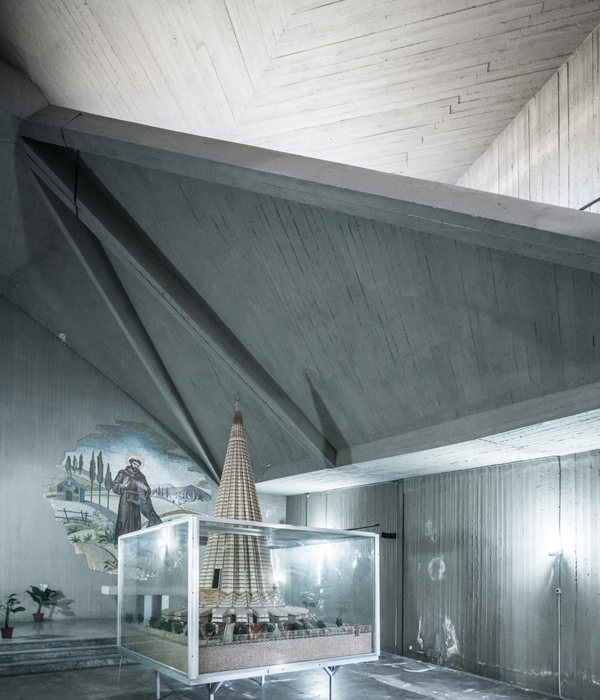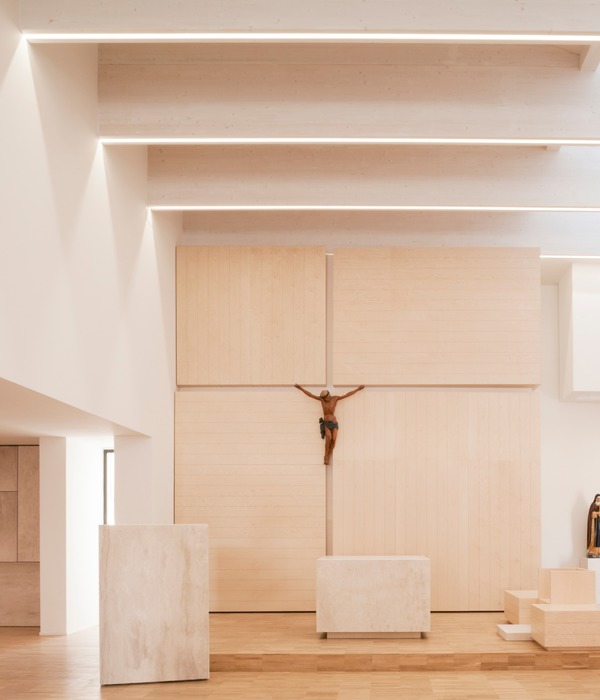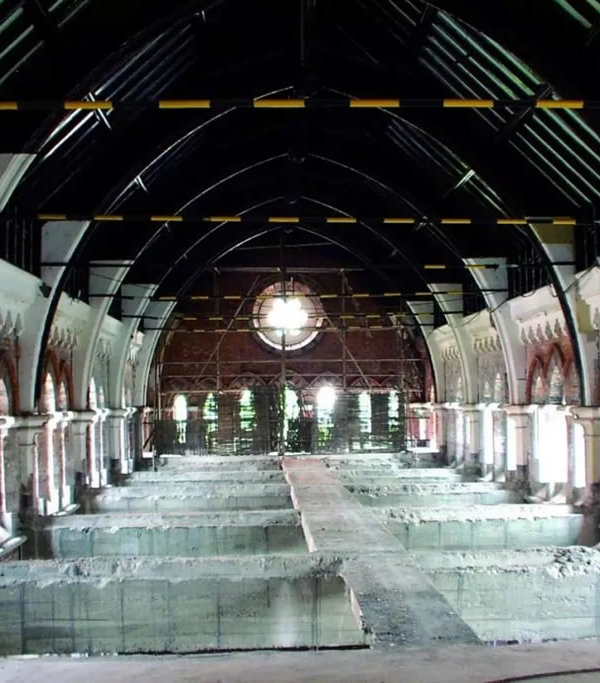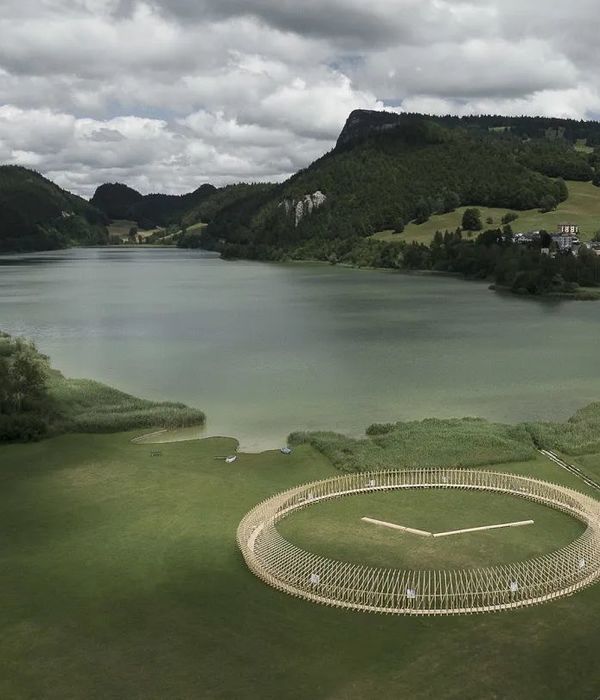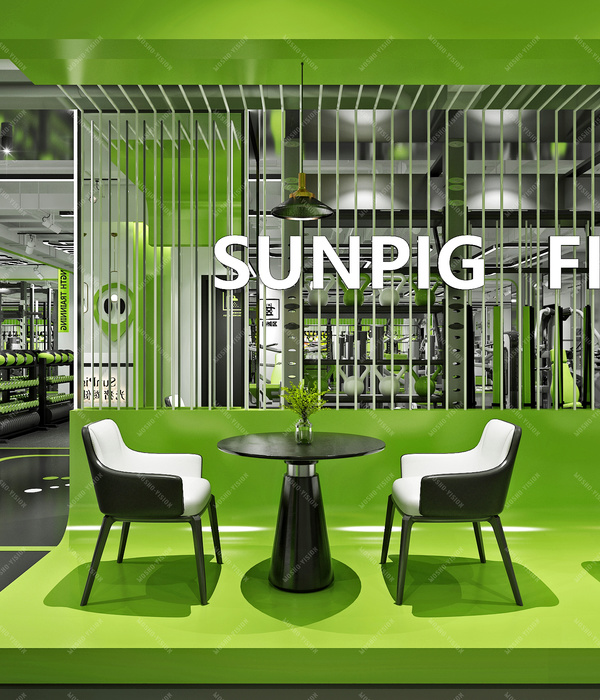Liberty United Methodist Church / Dake Wells Architecture
Architects:Dake Wells Architecture
Area:18000ft²
Year:2014
Photographs:Architectural Imageworks
Manufacturers:Terreal,9Wood,CalStar,Daltile,Johns Manville,Midwest Cast Stone,Oldcastle Building Envelope,Sunglo Skylights,TPO Carlisle
General Contractor:Pearce Construction
Civil Engineering:AGC Engineers
Structural Engineering:J&M Engineering
MEP:Smith-Goth Engineers Inc.
Principal In Charge:Andrew Wells
Project Manager:Bethany Henry
Design Team Member:Cara Collins, Mark Wheeler
City:Springfield
Country:United States
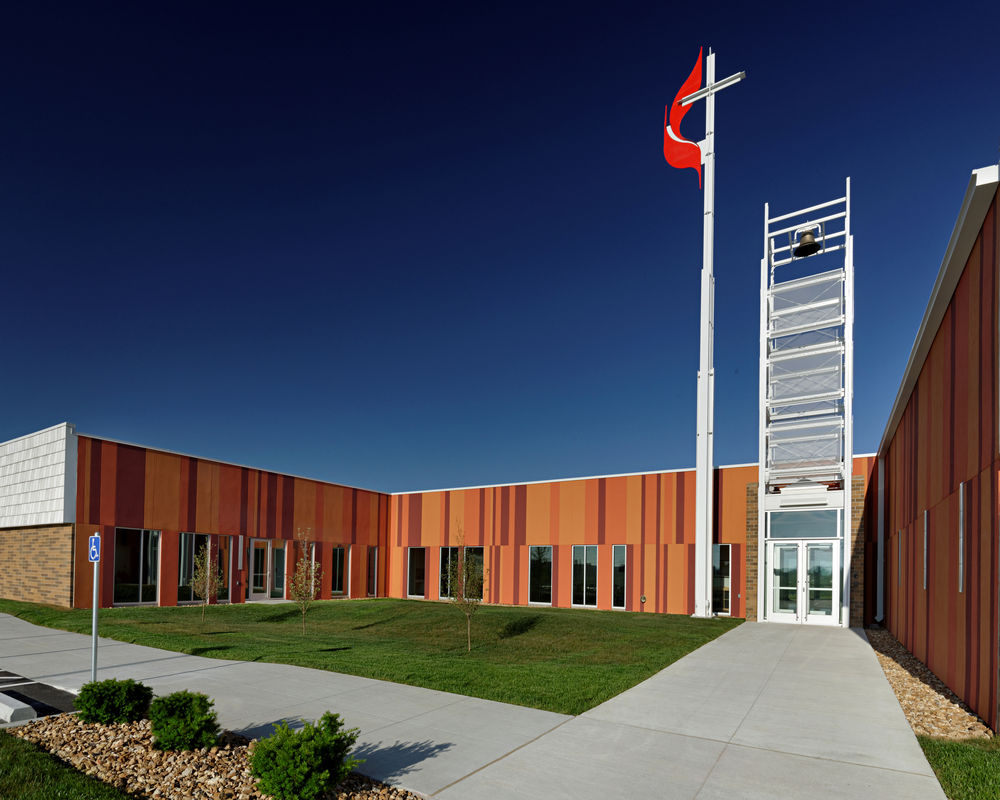
Text description provided by the architects. At the time this project was conceived, Liberty United Methodist Church had outgrown its current campus on a prominent hilltop of the city. At 18,000 square feet, this project is the initial step in relocating the church to a 32-acre site that supports and encourages growth of the church membership. With an emphasis on serving young families through a contemporary worship style, the project provides a new, flexible worship space combined with classrooms for children and adults.
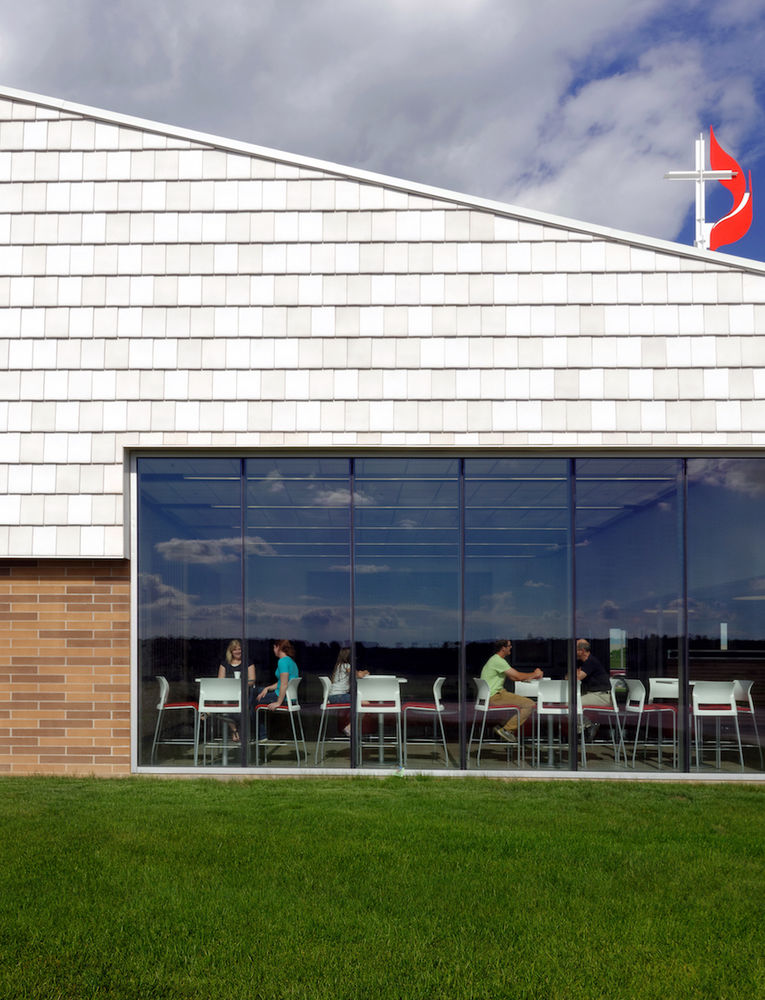
Liberty United Methodist Church has a strong history filled with tradition and symbolism, not the least of which is the Cross and Flame. Researching the origins of the symbol and finding connections to Renaissance depictions of the Holy Spirit led to the development of an architectural expression of biblical scripture Acts 2:3.
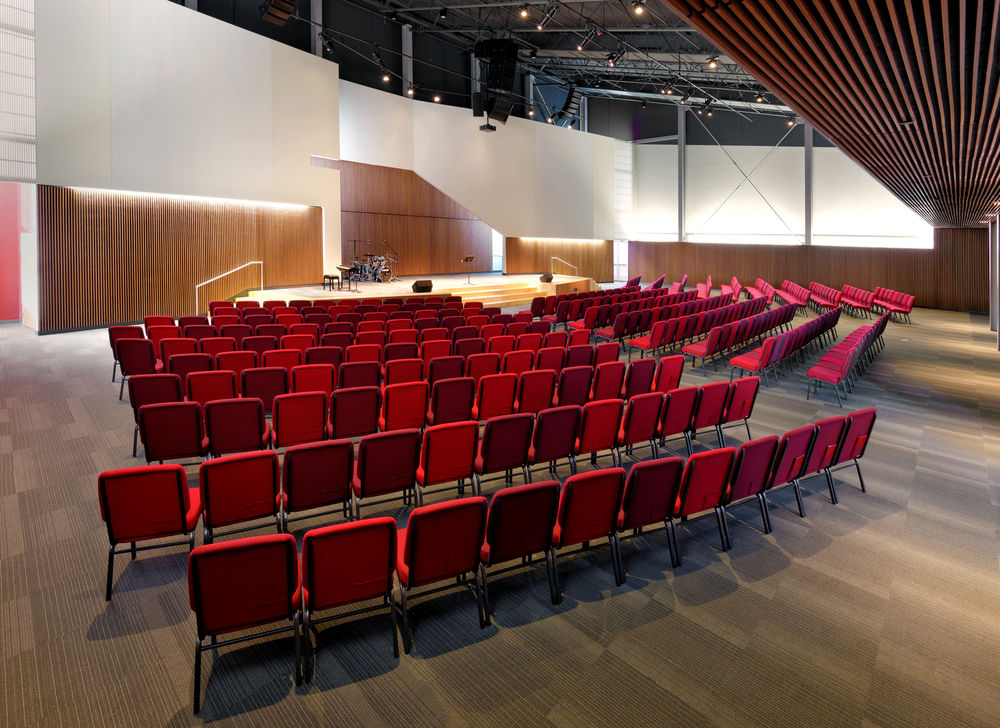
Although the expression is largely symbolic, it served to unify a congregation wrestling with the change required to reach people in a new era. In the entry court, the colors are most vibrant as one enters below the Methodist insignia and the historic bell from LUMC’s original church. White terra-cotta shingles clad the upper portion of the exterior representing the upswept wings of a dove. The shingles never touch the ground, hovering above masonry, symbolic of earth, with colors of red and orange representing elements of fire from the Holy Spirit. The metaphor is carried to the interior of the worship space, with a white ribbon wrapping around the perimeter.
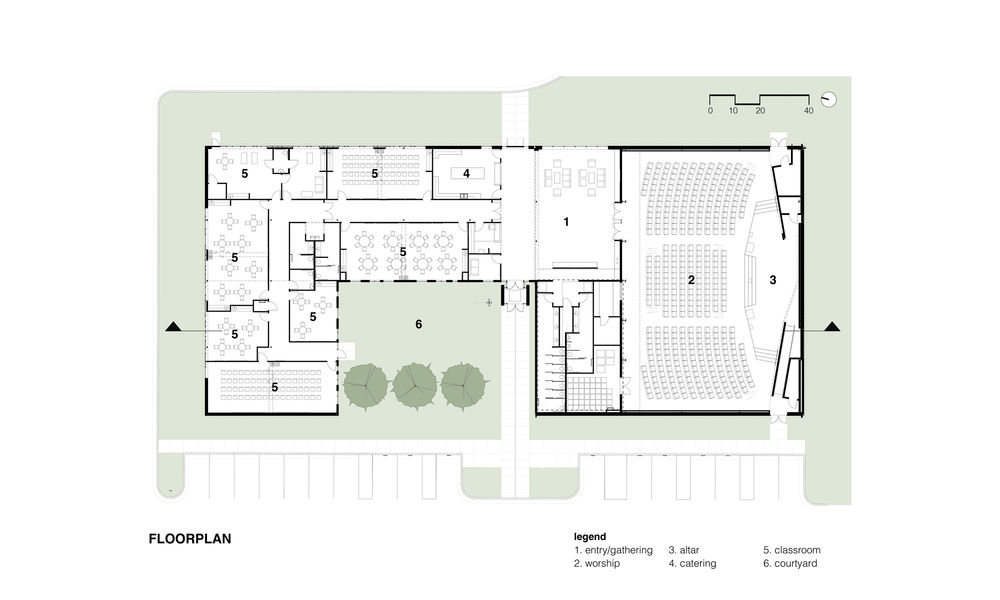
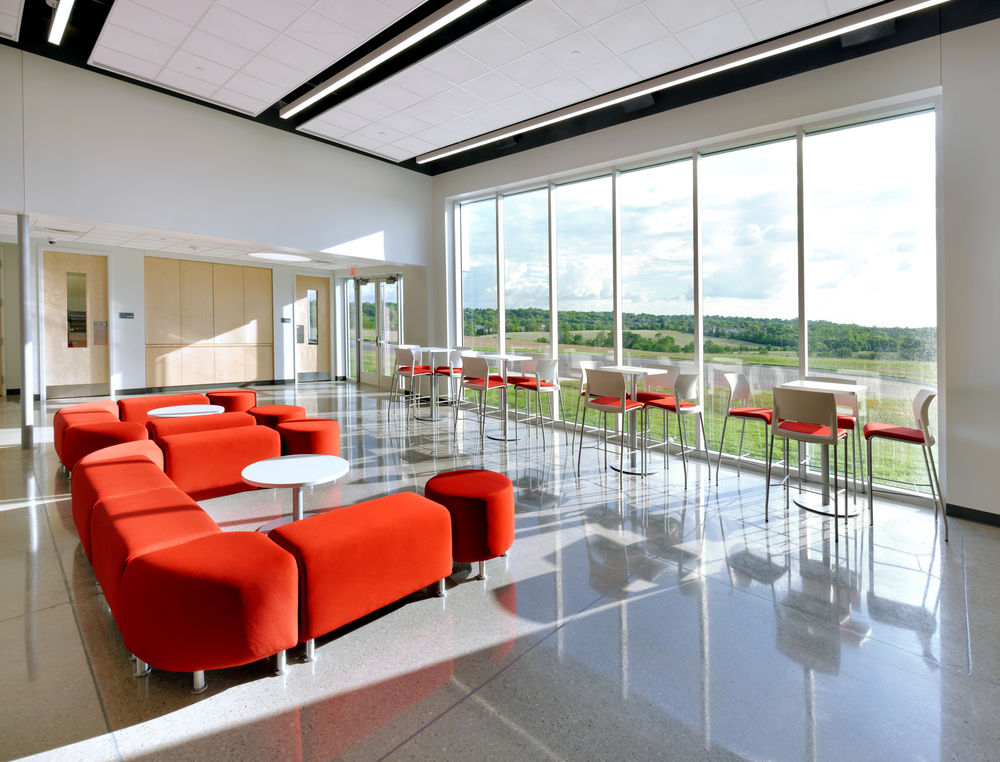
The ribbon bends and folds to respond to acoustic reverberations while admitting mysterious daylight into the space – it only touches the floor at the cross. The central gathering area provides spaces for building personal relationships while framing views of the nearby neighborhoods. This framing of views reminds the church of their ultimate mission to serve their community. The simplicity of the building’s form strengthens it’s presence on the rolling natural landscape, identifying the building as a place of spiritual connection.
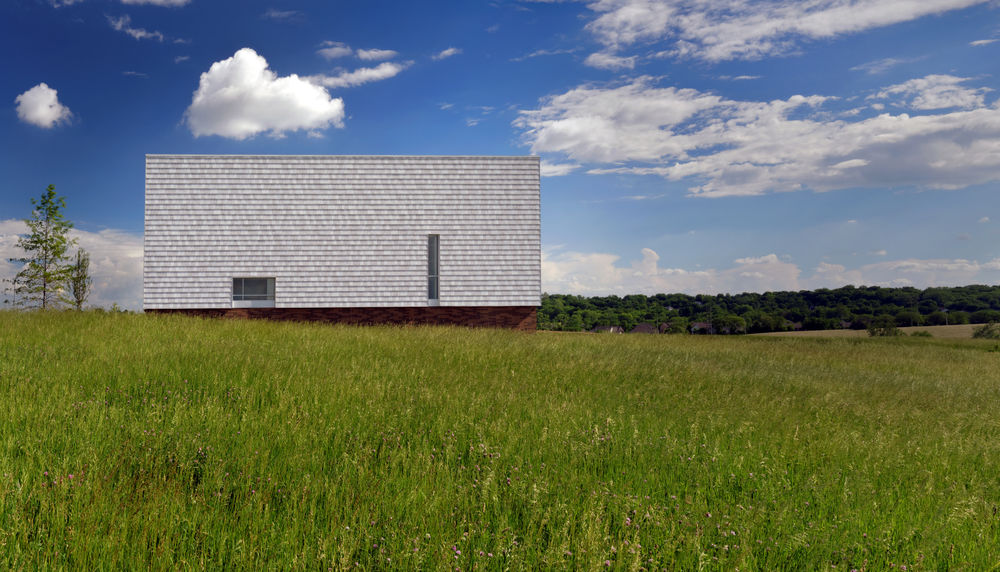
Project gallery
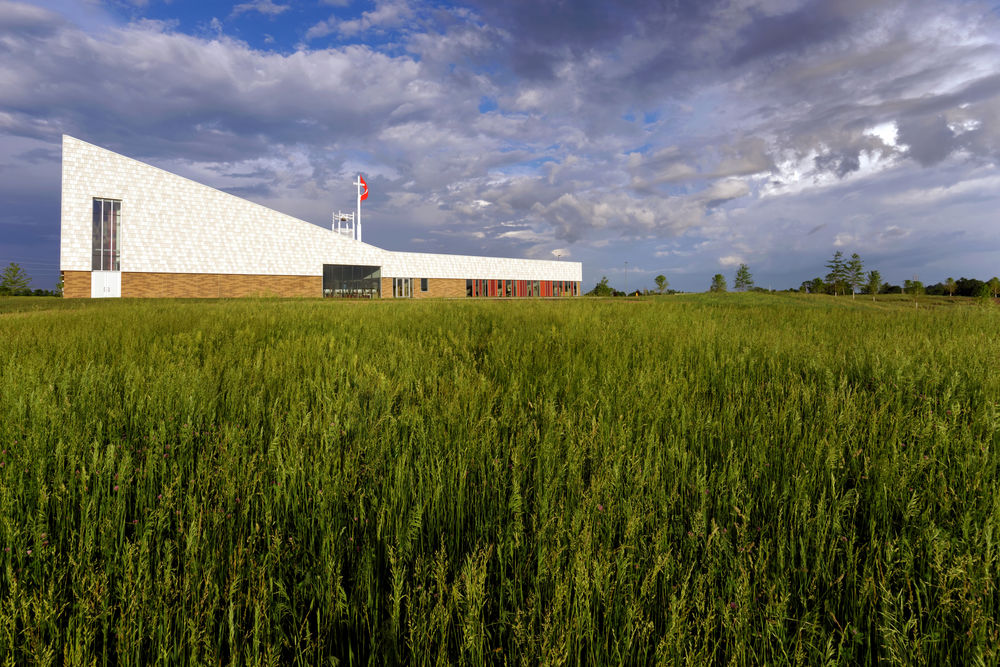
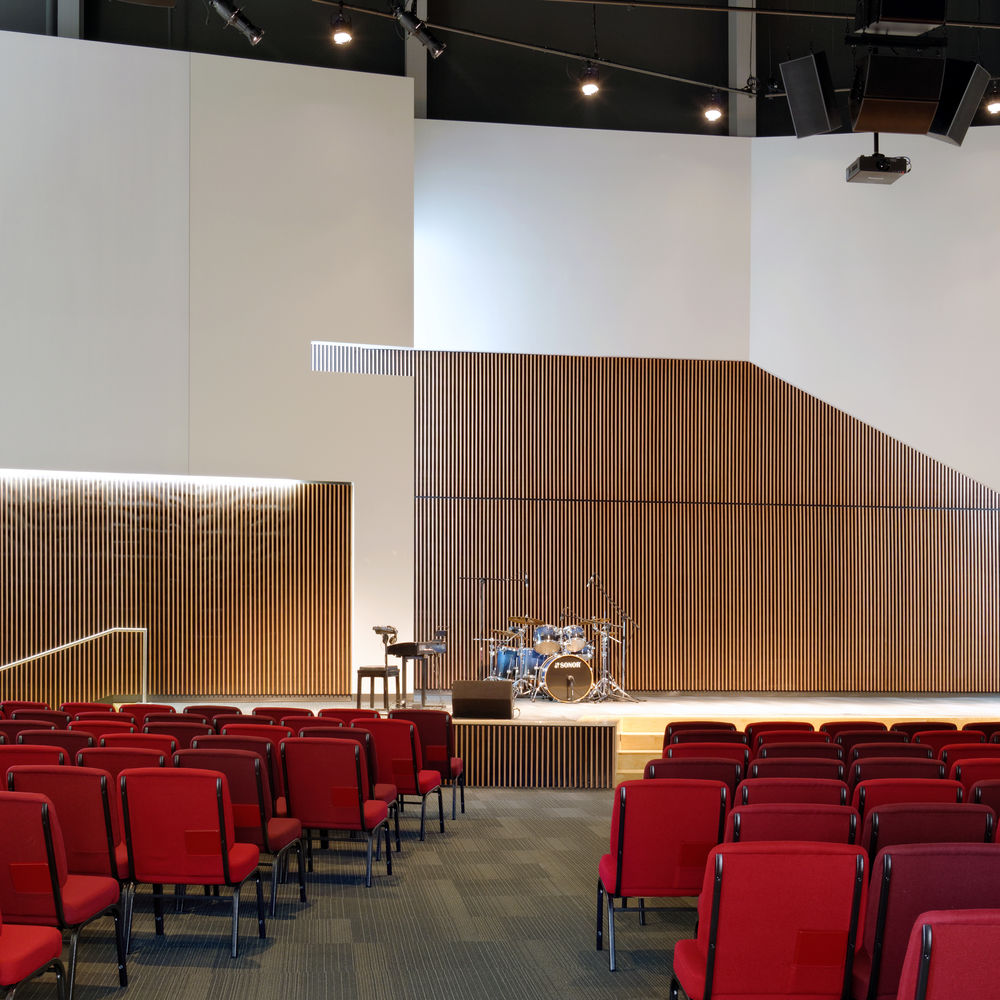

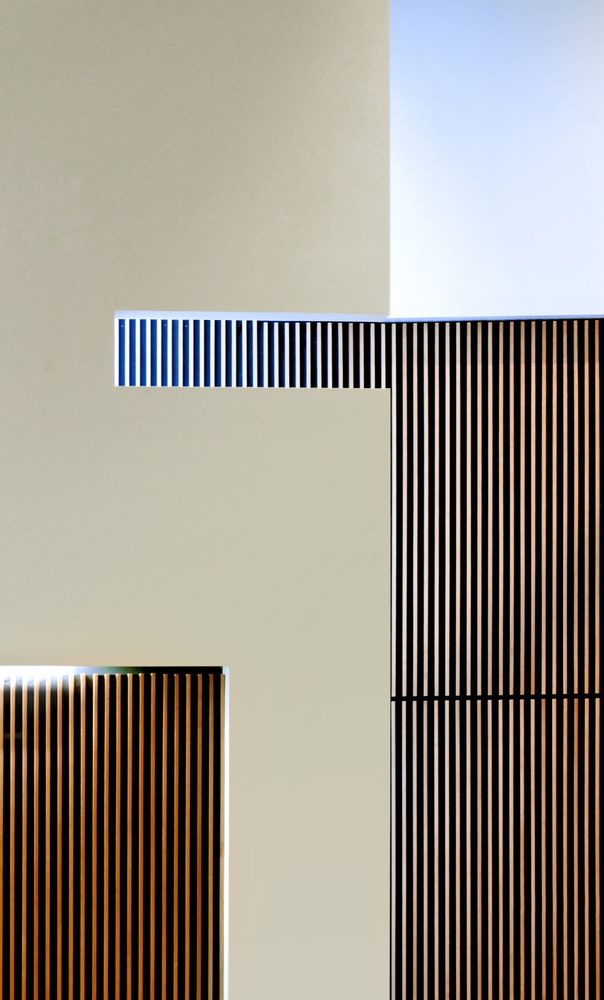
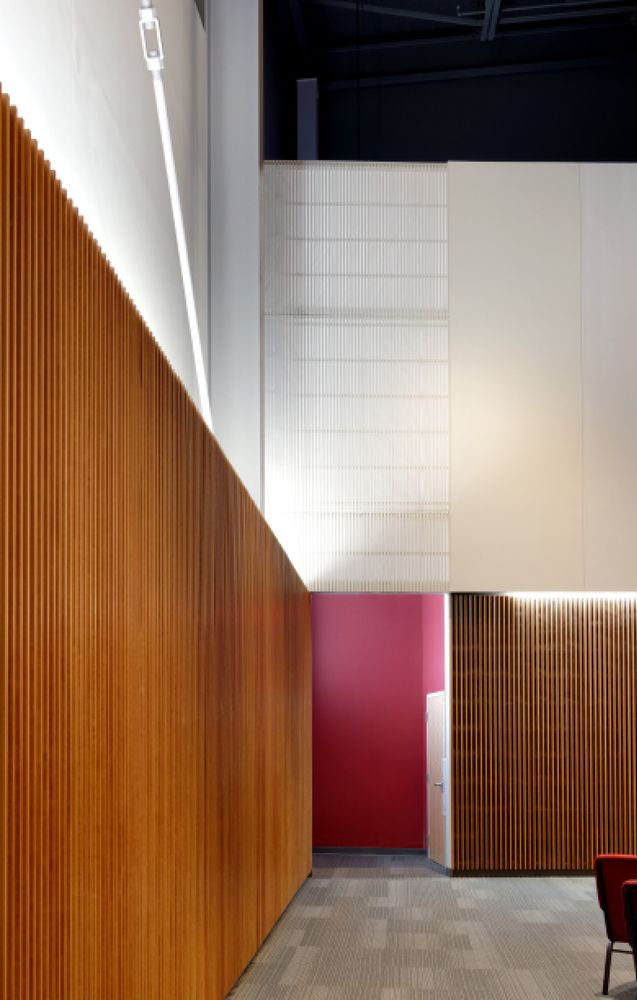

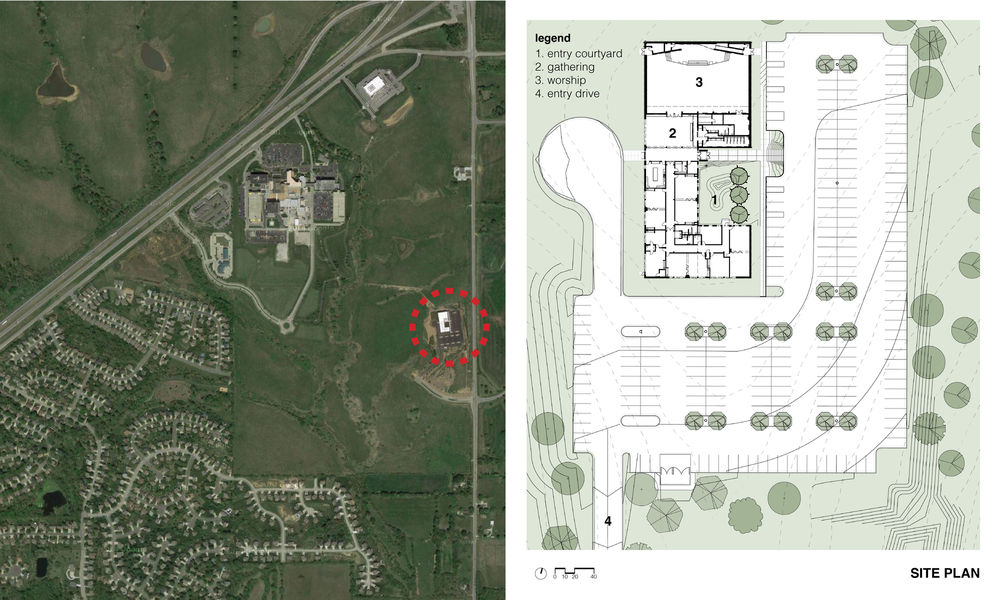
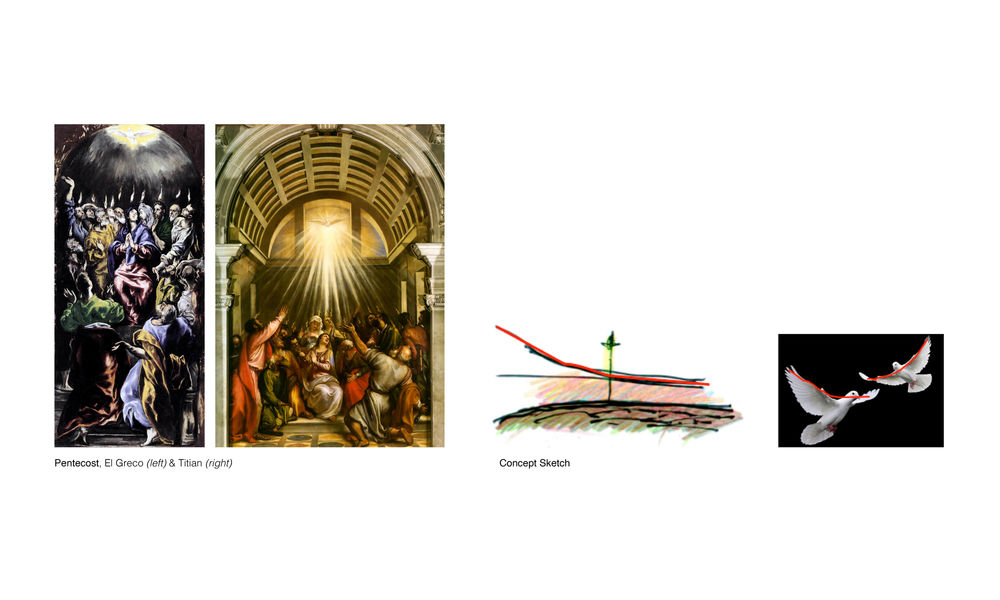
Project location
Address:Springfield, Missouri, United States


