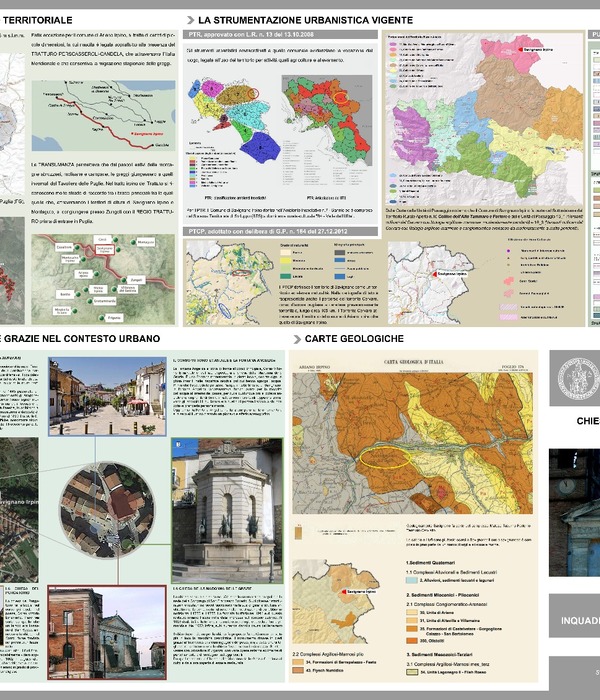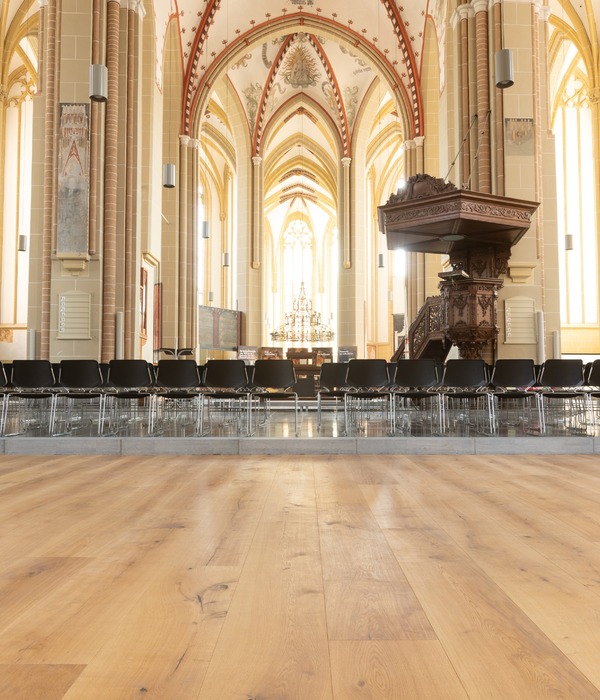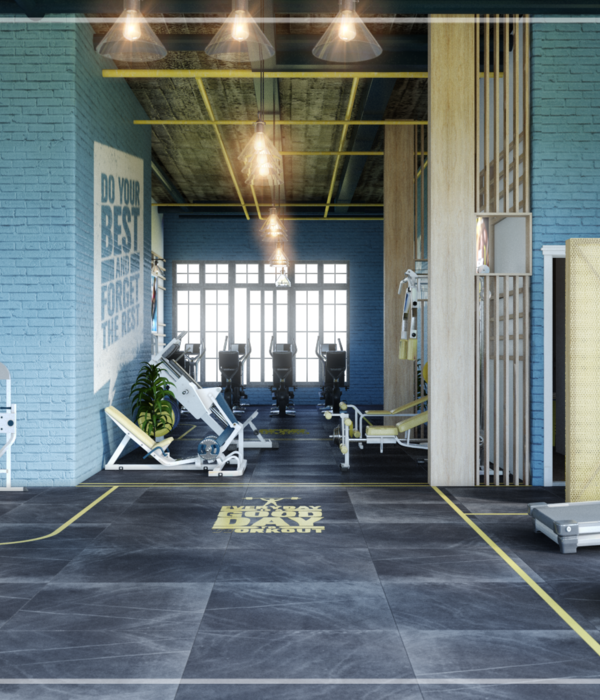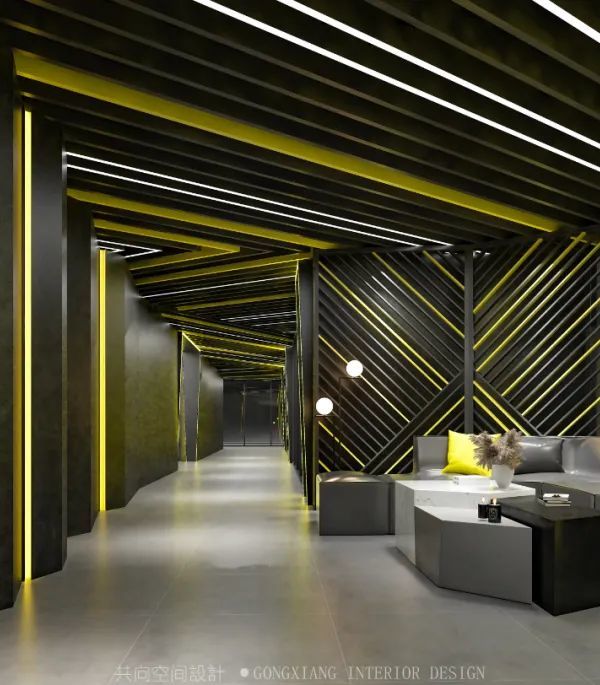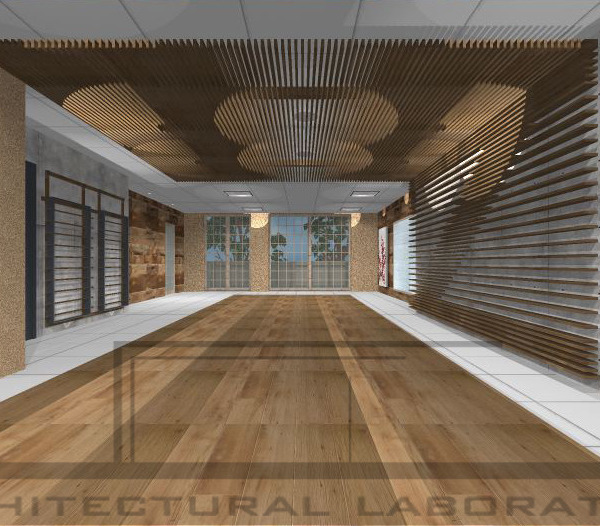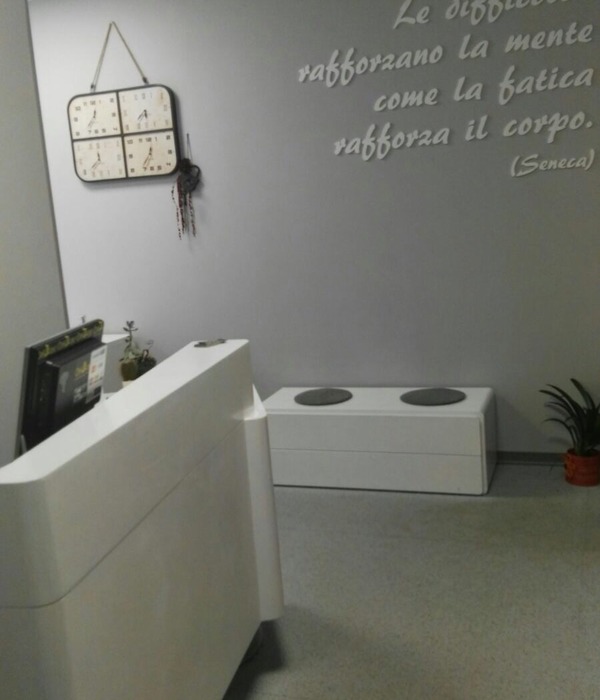The project for the church of Santa Chiara in Sini interprets the relationship between the site and the historical fabric of the village: the building articulates and deforms its geometries, adapting itself to the topography of the ground and paying particular attention to the articulation in section.
The full and empty spaces are alternated according to a horizontal matrix of control of the spaces and volumes that bring in relation to the classroom, ministerial premises and open spaces, resolving the steep slope.
A stereotomic volume, made of white concrete, stands out on the churchyard with a 1x1x3 proportion and houses the classroom. This prism, on which the entrance is "engraved" with golden proportions, acquires complexity through the tectonics of the wooden roof: it transforms the "fifth façade" into a device for controlling light and hierarchizing space. Thanks to it the circulation is regulated and the temporal variable is accepted.
It is an intense and sacral, luminous and gathering space: the Church is understood in its sense of community that meets in a place.
The liturgical plant follows the Latin cross but proposes a variation with a lateral process path and an asymmetric configuration of the roof.
The complex for 200 faithful is divided into two levels:
* high floor: churchyard, liturgical hall, sacristy;
* low floor: ministerial rooms.
The ground rooting plan, made porous by 4 patios, is the podium on which the volume of the classroom is set.
The construction is single-material. The concrete reinterprets the stone and translates both the ancestral bond between the places of worship and the ground and the will of reduction consistent with the rule of renunciation of Santa Chiara, the head of the Church.
DESIGN: Carlo Atzeni, Maurizio Manias, Silvia Mocci, Franceschino Serra
CLIENT: CEI - Commissione Episcopale Italiana - Diocesi di Ales-Terralba
{{item.text_origin}}


