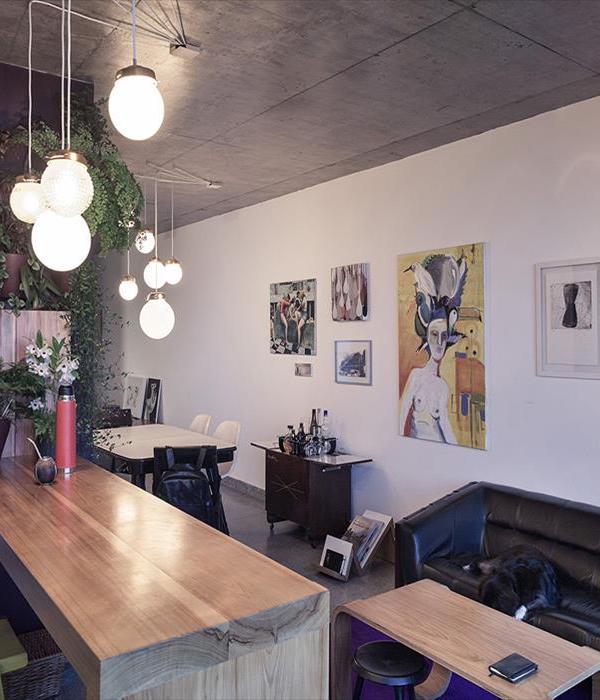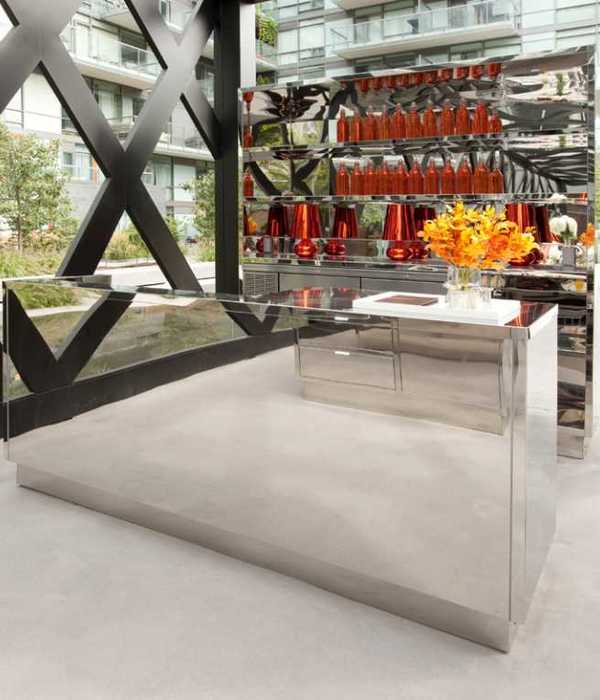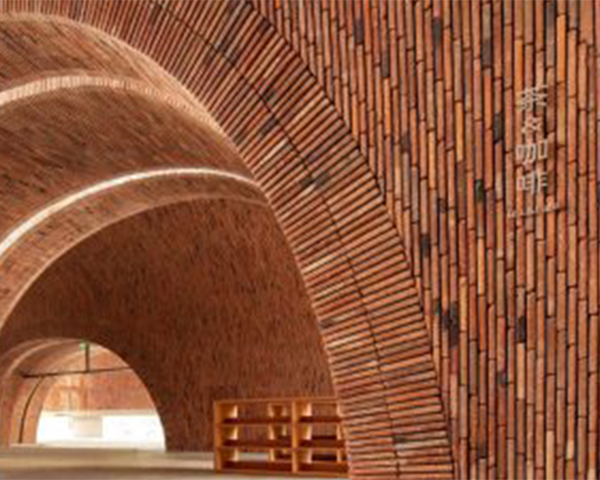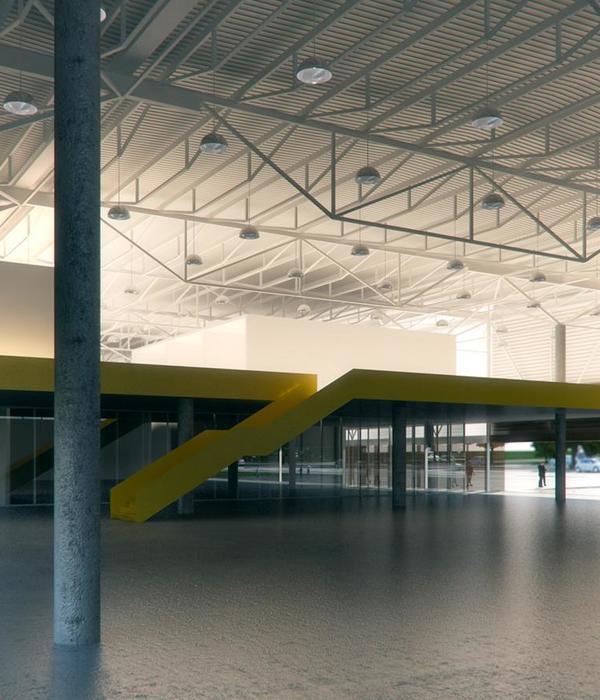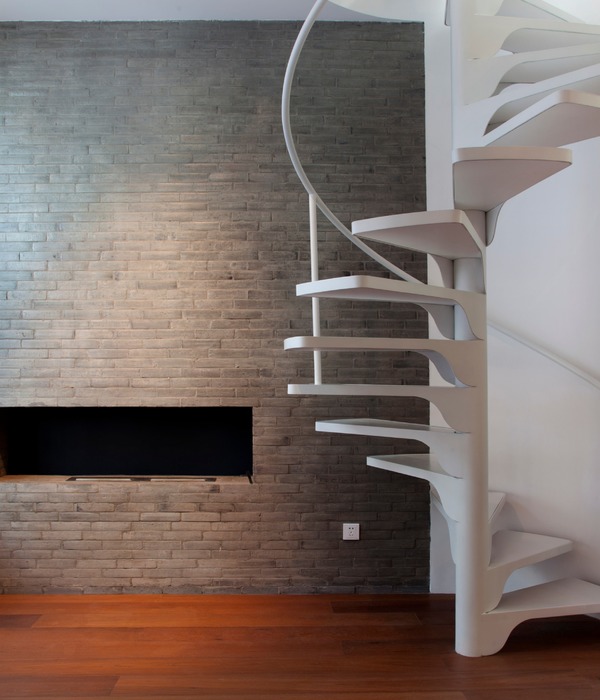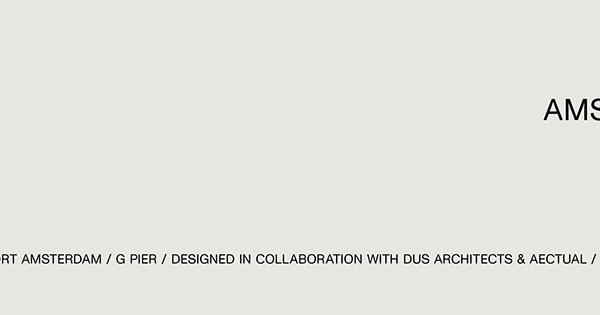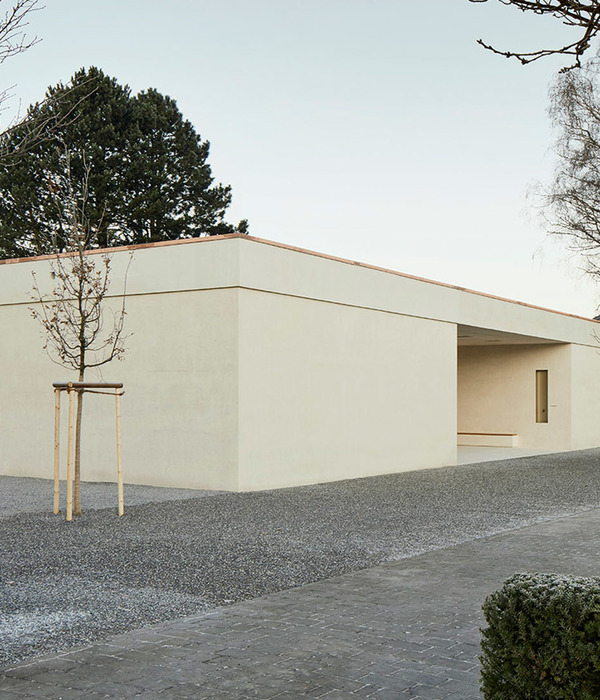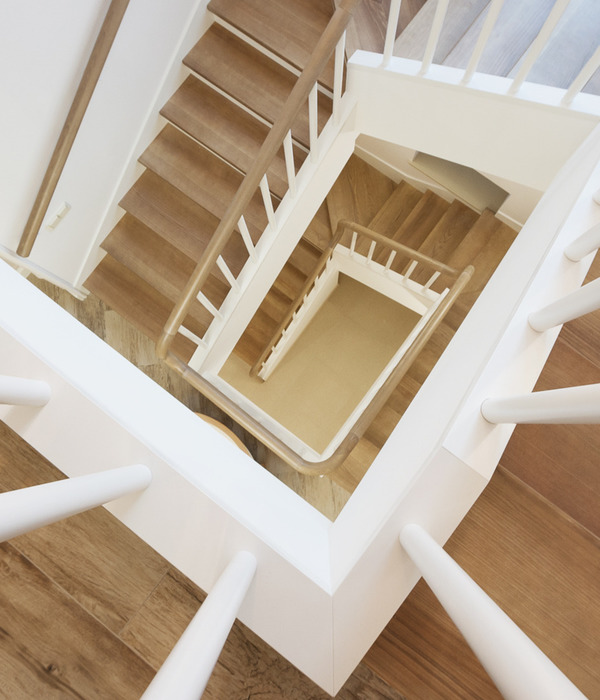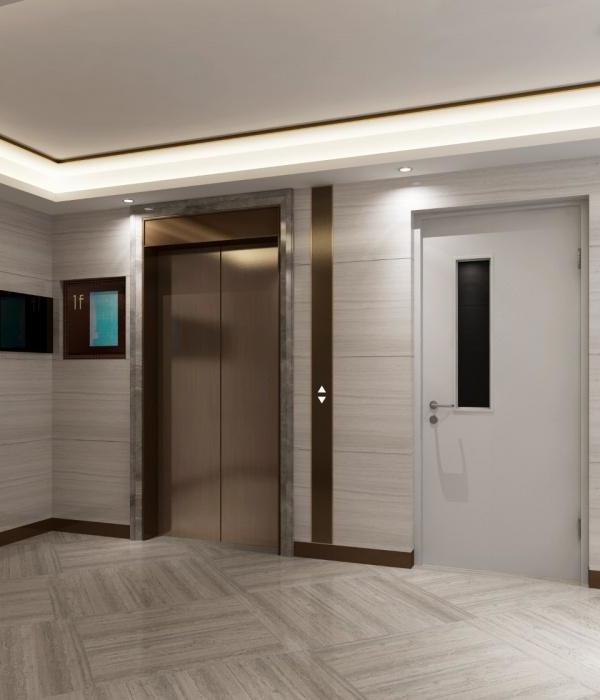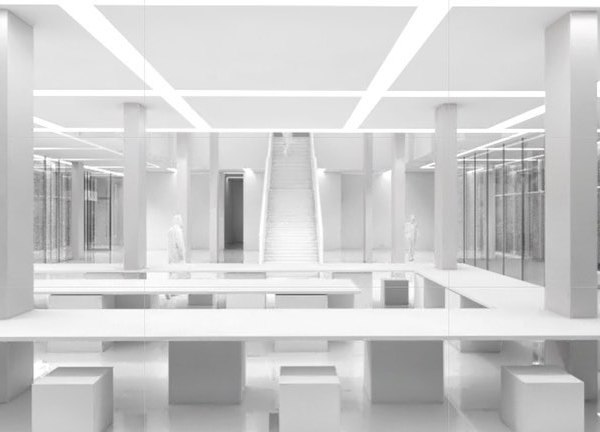- 项目名称:寻礼堂
- 项目地点:沈阳
- 主要功能:婚礼堂
- 建筑面积:1000平米
- 建筑师:日常建造
- 建筑摄影:日常建造
- 主要材料:Rodeca聚碳酸酯板,元泰达泡沫铝板
寻礼堂的主要功能是举办婚礼,这块场地原先是沈阳的一个城门,现在属于城市的核心区。这里身后背靠着不同年代的商业建筑,身前又面对着沿着川流不息的城市主干道,见证过无数的人来人往。和多数市中心的场地情况类似,这里虽然占尽了地理上的便利,也充满了市井的活力,但这熙熙攘攘的周边环境和当下婚礼所追求的纯净仪式感也确实大相径庭。
The Xun Pavilion is designed as a wedding venue, situated on the site of an ancient city gate in Shenyang, which is now part of the city’s core area. Surrounded by commercial buildings from different eras and a busy main road, the site, like many in the city centers of China, lacks the pure ceremonial atmosphere that weddings often require.
▼项目概览,exterior view
那么,如果要在这片场地中闹中取静,首选就是做出一个四面围合的院子,同时,将草坪布置到靠近马路的一侧,将礼堂布置到另一侧。院子入口处通过几次转折,拉长了进入的过程,过滤了院外的嘈杂。进到院子中,围墙和场地周边的树木将视野限定在天空和周边几栋灰白色的建筑范围内,获得了一个相对纯净的背景。此刻,洁白的礼堂高耸在眼前,成为了前景的主体,和地面的汀步一起,引导宾客前进进入礼堂和宴会厅。
To create a more peaceful environment, a courtyard has been added, with a lawn on one side facing the road and the wedding hall on the other. The entrance to the courtyard takes several turns, filtering out external noise and providing a serene space for guests. Inside the courtyard, the walls and trees along the road create a pure background, with the white roof of the wedding hall drawing guests towards the ceremony and banquet halls.
▼项目与周边城市环境,overall of the project and surrounding environment
▼闹中取静的礼堂,
pavilion in the center of the city
礼堂采用了白色的聚碳酸酯板来塑造一个纯净的外形,半透明的材料同时可以引入天光,来烘托仪式所需要的氛围。围墙和建筑的基座采用了泡沫铝的材料,用来吸收周围的噪音。材料的肌理和分缝的处理让这种材料远看像是传统的高档石材,走进一看又有些意外和新奇,也算是调和几代人不同看法的尝试。
The main hall’s white polycarbonate roof panels give the building a pure appearance and allow natural light to create the ceremony’s desired atmosphere. The foam aluminum panels on the walls absorb surrounding noise, while their texture and seam treatment create a high-end stone effect from a distance.
▼白色聚碳酸酯板构成的纯净外形,pure appearance composed by the white polycarbonate roof panels
▼庭院,courtyard
▼外观细部,details of exterior
▼檐下空间,corridor under the eaves
▼宴会厅入口,entrance of the banquet halls
▼宴会厅入口细部,details of the entrance of the banquet halls
▼泡沫铝细部,material details
进入到礼堂内部,低矮的长窗和顶部的天窗将对外的视线压缩到院子内和天空中,以进一步隔绝出一个纯净的仪式空间,让人忘却之前的繁杂,专注于当下的美好。为了避免在顶部的天窗出现横梁,结构在设计时沿长轴方向布置了两条主梁,将横轴方向的斜向次梁搭在两条长主梁上,配合能够运输的最大长度的玻璃,使得建筑顶部获得了一个干净的取光口。同时,灯光和空调等机电设备隐藏在顶部打孔铝板之后,避免打破空间整体的宁静观感。
Inside the main hall, low windows and skylights limit the view to the courtyard and sky, providing a ceremonial space for people to focus on the present. Two main beams were arranged along the long axis direction, and diagonal sub-beams were placed on the two long main beams in the transverse direction, matching the maximum length of the glass that can be transported, giving the building a clean skylight. Lighting and HVAC equipment are hidden behind perforated aluminum panels at the top, preserving the peaceful visual experience of the space.
▼礼堂内部,the main hall
▼低矮的长窗和顶部的天窗,low windows and skylights
▼由低矮的长窗看院子,viewing the courtyard from the low windows
▼室内细部,details of interior
至此,这片位于市中心的场地既享受到了地理的优势,又为婚礼仪式创造一个合适的空间。转念一想,这里似乎又像极了那些不选择酒店而来这儿举办婚礼的年轻人们,他们继承了父辈们的支持与祝福,但又想着做出一些新的尝试,来证明一些发生在自己身上的改变。
Located in the city center, Xun Pavilion enjoys geographical advantages and at the same time offers a suitable space for wedding ceremonies. Upon closer examination, it is similar to the preferences of young Chinese couples who choose not to hold their weddings in hotels, inheriting the economic support and blessings of their parents while also attempting to make a difference in their lives.
▼院落入口,entrance of the courtyard
▼夜景,night view
项目名称:寻礼堂
项目地点:沈阳
项目时期:2020
主要功能:婚礼堂
建筑面积:1000平米
建筑师:日常建造
建筑摄影:日常建造
主要材料:Rodeca聚碳酸酯板,元泰达泡沫铝板
Project name: Xun Pavilion
Location: Shenyang, China
Year: 2020
Program: wedding hall
Area: 1000 sqm
Architects: Nomos Architects
Photographs: Nomos Architects
Materials: polycarbonate panel from Rodeca, foam aluminum panel from Yuantaida
{{item.text_origin}}

