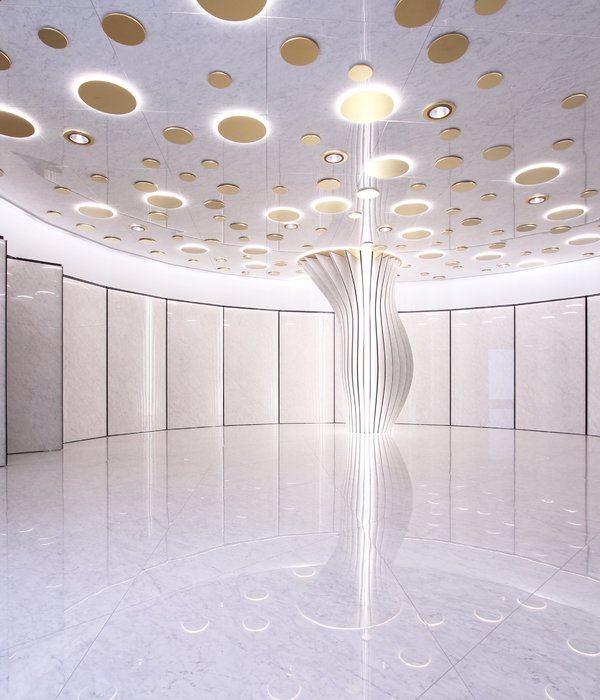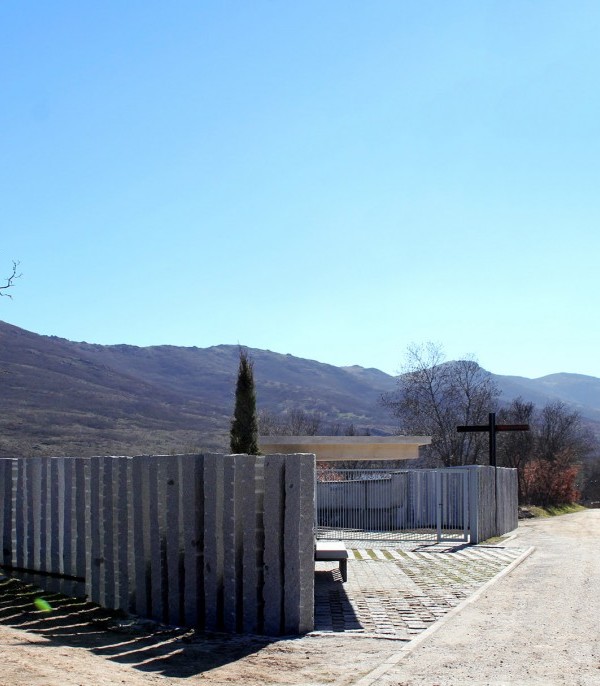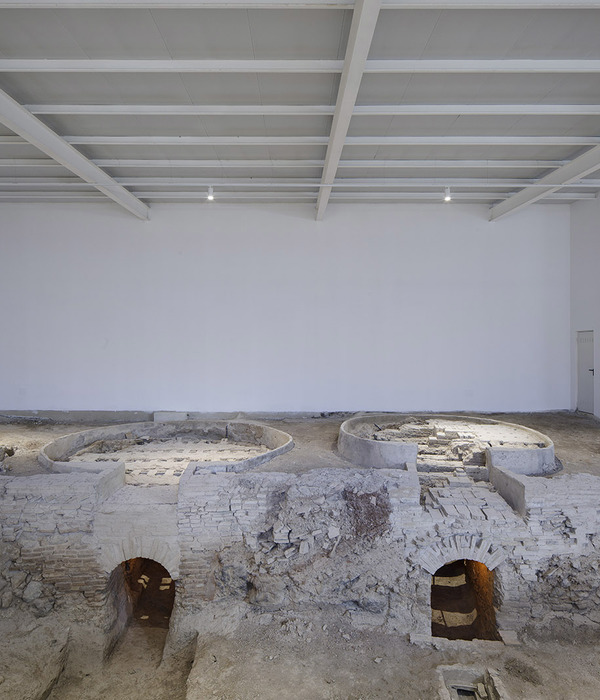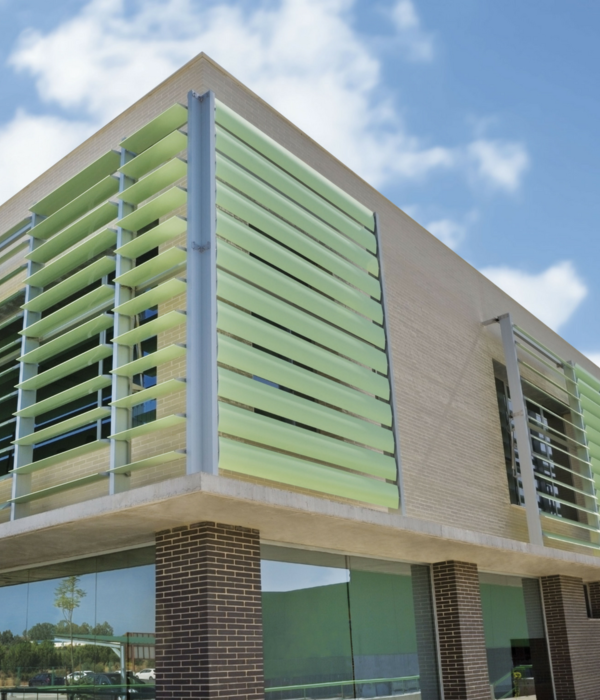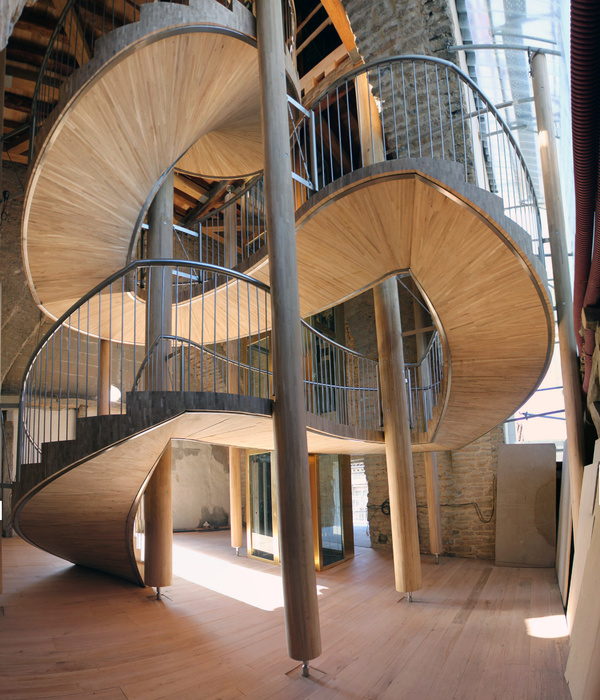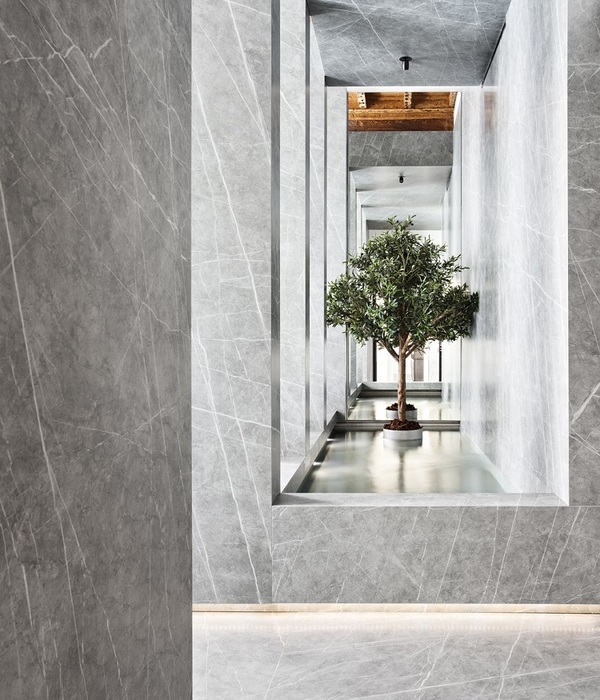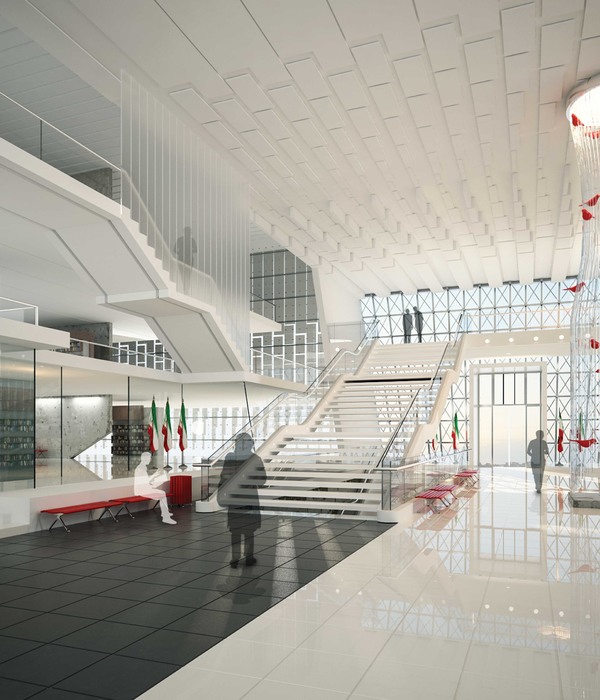原先的公墓建筑已无法满足多种信仰的需求。计划用于观礼和提供殡葬服务的大厅被现有的墓地和骨灰盒存放处限制了规模,因此需要额外修建一个气氛合适的祭奠场所。
The cemetery building no longer satisfied the requirements for interfaith use. The perimeter of the new hall for public viewings and funeral services was limited by existing areas for graves and urns, and demanded a sacral interpretation together with a suitable atmosphere.
▼建筑外观,external view
新建筑位于地块的西南角,该地理位置增强了礼拜堂与周围环境及其内部的空间关系。数字“3”的概念对整个设计有着基础性的影响,包含了三个主要元素的纵向和横向设计手法也同样严格地被应用在建造的过程中。
The new location of the building in the southwest corner of the parcel strengthens the spatial relationship to the chapel and its perception within the complex. The power and significance of the number 3 constitutes the basis of the conceptual approach. The vertical and horizontal design of the new building, consisting of three elements, is also rigorously applied in its materialization.
▼柔和平滑的空间,a smooth and warm space
▼带有颗粒的混凝土表面, granulated concrete surface
作为一栋连接了“天堂”与“人间”的建筑,其屋顶和地基皆有着平滑的框架和表面,带有颗粒的混凝土立面则铺展于其间。建筑的外观起到了连接室内和引导访客的作用,观礼空间与外部空间又形成一种辩证性的反差。柔和自然的材和全新的规模比例,共同带来紧凑且私密的氛围。
Acting as connecting elements between heaven and earth, the base and roof are designed with a smooth formwork surface. Granulated concrete façades stretch between them. The external materiality creates a connection to the interior, and guides visitors. The public viewing rooms create a dialectical break from the external experience. The warm, natural character of the wood and the new dimensions and proportions create a dense and intimate atmosphere.
▼室内空间,internal space
▼走廊,corridor
▼紧凑且私密的室内氛围,a dense and intimate atmosphere
▼光影,light and shadow
▼细部,detail
▼总平面图,masterplan
▼场地平面图,site plan
▼平面图,plan
▼立面图,elevations
▼剖面图,sections
Oberriet cemetery 2014 project competition 1st prize Location: Oberriet SG Type: replacement Status: completed Project phases: Competition 2014, Planning and implementation 2015–2016 Developer: Municipality of Oberriet Planning team Architect: Tom Munz GmbH, St.Gallen Construction management: Eggel & Partner AG, St.Gallen Construction engineers: Bänziger Partner AG, Oberriet Building physicist: Studer + Strauss AG, St.Gallen Landscape architect: Alge Landschaftsarchitekten, Widnau Photography: Ladina Bischof, St.Gallen Project data Site area: 5490 m2 Developed area: 287 m2 Floor area: 287 m2 Building volume: 1302 m3 Construction costs: 1.2 million
{{item.text_origin}}

