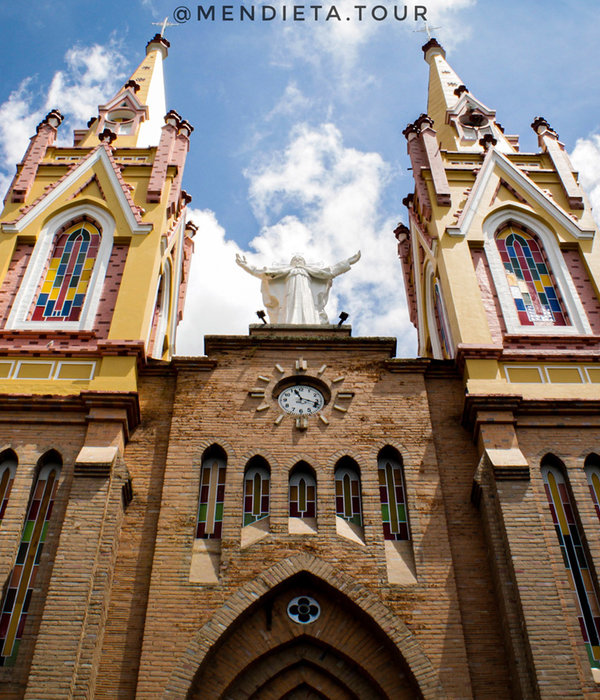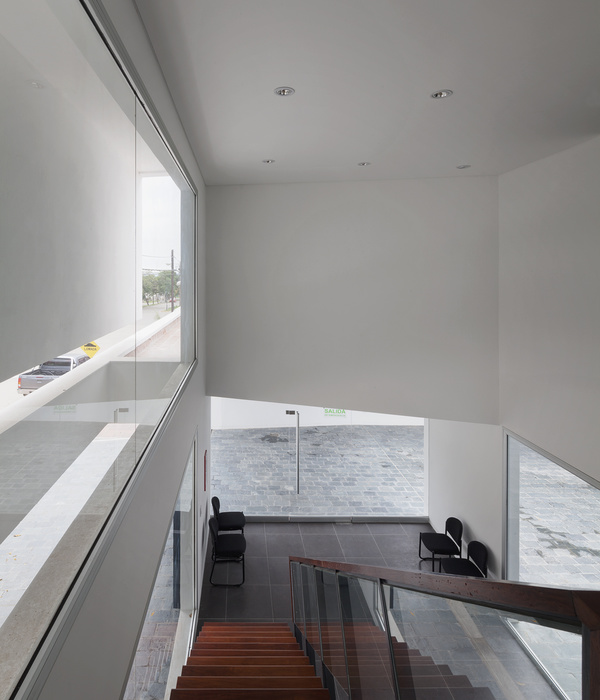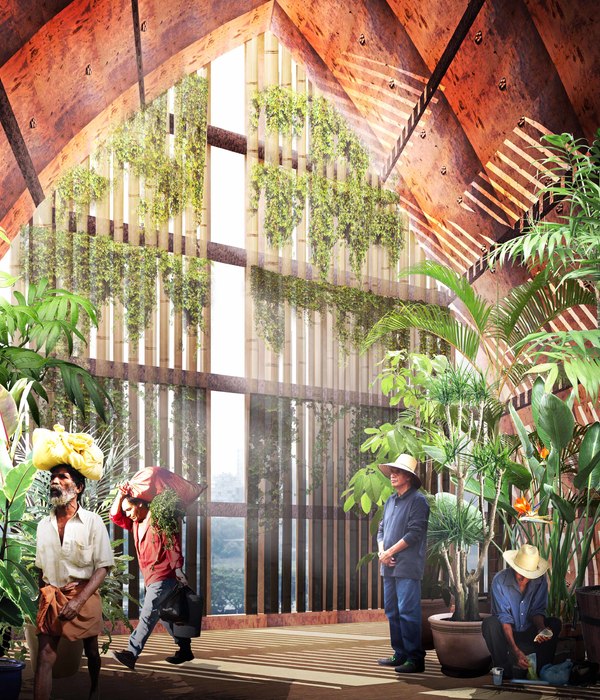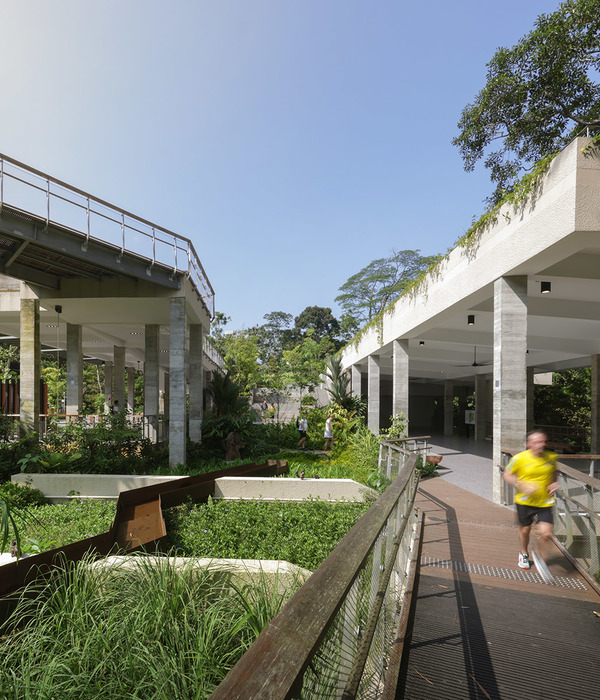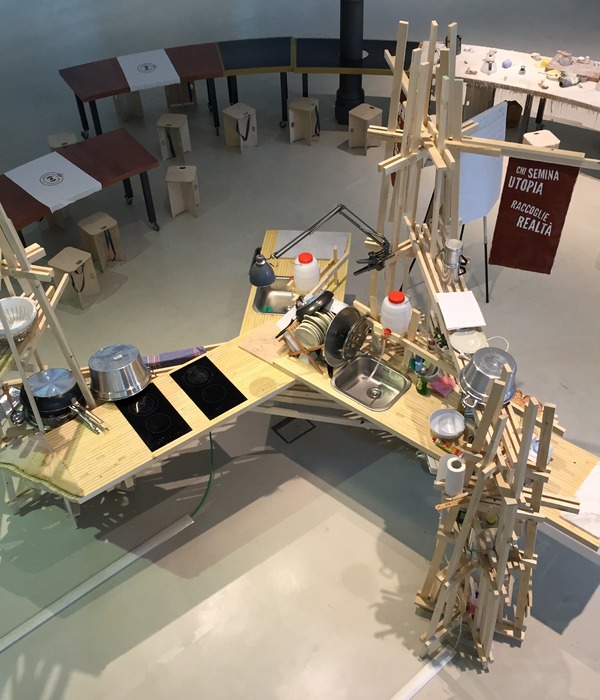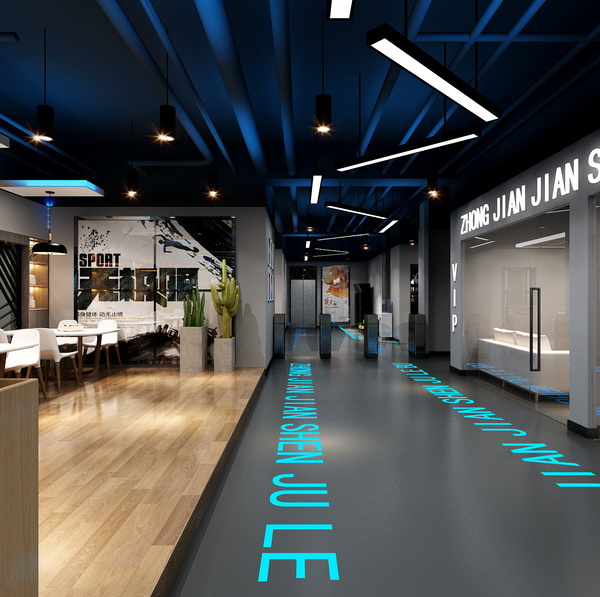Location:Al-Masayel, Kuwait; | ;View Map
Project Year:2023
Category:Mosques
The Mamluki Lancet Mosque (Adlah Mohammed Abdulrahman AlBahar) is a blend of classical Egyptian architecture and contemporary design principles. Located within the heart of a residential neighborhood in Al-Masayel, Kuwait, the mosque embodies a harmonious integration of traditional elements and modern interpretations, creating a spiritual and functional space for the local community.
The central design concept draws inspiration from the Moqarnas, a distinctive Islamic architectural element that balances the load of a dome over a square room through intricate geometry. This concept is merged with the symbolism of the Islamic Star, which represents unity and connection to the divine. The mosque is designed as a sequence of five masses, each resonating with the five daily prayers. The lower mass, oriented towards the Qibla, symbolizes the foundation of faith and alignment to the Qibla, while the upper mass, aligned with the site, represents the mosque's connection to its surroundings. The three intervening masses dynamically coalesce to form a funnel-like configuration, creating an unobstructed interior devoid of columns, facilitating unhindered alignment for prayers.
The mosque's architectural form is defined by five masses, which progressively rotate and transform as it ascends toward the central half dome, seamlessly bridging the gap between the Qibla-oriented lower mass and the site-aligned upper mass. This meticulous arrangement showcases lancet arch cutouts that punctuate the façade, framing windows and structural elements at various levels. This design language pays homage to the aesthetics and proportions found in classical Mamluki Mosques. Strategically positioned, an additional mass assumes its place, meticulously contributing to the completion of the Islamic Star when viewed from above.
This strategic placement not only enhances the mosque's distinct identity and visibility from an aerial vantage point but also demarcates alternative side entrances to the sacred space.
At the forefront of the mosque's design, a grand wooden door beckons worshippers into the spiritual haven within. This entrance echoes the half dome that defines the mosque's core by an elongated form to envelop and house the primary lobby gateway towards the main interior. Simultaneously, adjacent to the main entrance, a set of smaller half domes grace the interior space, not only serving as luminous wells that infuse natural light into the interior but also marking an inviting prelude to the women's quarters. As these delicate forms align with the mosque's rhythmic rotations, they embody the fundamental unity intrinsic to the mosque's overarching design narrative.
A stately minaret, an embodiment of the mosque's essence, stands tall and aligns seamlessly with the central axis. This grand minaret descends to mark the indoor Mihrab area, seamlessly uniting the exterior and interior elements. This in turn invites worshippers to focus their devotion towards the Qibla.
The mosque draws inspiration from the classic Mamluki era materials, infusing a modern touch. Gray stone cladding and white clay plastering are reimagined interpretations from that historical era, resulting in a subdued yet genuine portrayal. The color palette consists of harmonious cool grays and whites, complemented by subtle brass accents. These materials enrobe both the interior and exterior, enriched with ornate detailing, engraved Quranic calligraphy, and meticulously crafted metalwork. This fusion bridges the gap between past and present, lending an air of timeless grace to the mosque's design.
The interior experience is a dynamic interplay of masses and finishes. Lower masses are enveloped in stone to convey stability, while upper masses are rendered in pure white, evoking lightness and movement. Thuluth-style Quranic phrases adorn interior walls and partitions, elongated and extruded for a modern relief effect. Natural light penetrates through the gaps formed by the rotating masses, casting ethereal rays upon the Quranic inscriptions.
An adaptable sliding partition discreetly separates the (male) daily prayer hall from the women's prayer area. During Ramadan, this partition opens to expand the indoor space for women worshippers, supporting larger congregations while maintaining a sense of inclusivity and unity.
The Mamluki Lancet Mosque, is as a tribute to the rich heritage of Islamic architecture while embracing contemporary design principles. It harmoniously integrates traditional elements with modern interpretations, offering a spiritual sanctuary that resonates with worshippers and the local community alike.
Architects: Babnimnim Design Studio
Babnimnim Team: Jassim Alsaddah, Tareq Hashim, Mishari Alnajjar, Yolla Ali, Hesham Younis, Ahmed Alkhateeb, Manaf Alnafouri, Mustafa Reda, Tasneem Baxa, Baraa AlToubaji
Contractor: Bneider International
Calligraphy: Jassim Alnasrallah
Exterior Photos by: Mohammed Ashkanani
Interior Photos by: Mohammed Alsaad and Nasser Alomairi
▼项目更多图片
{{item.text_origin}}


