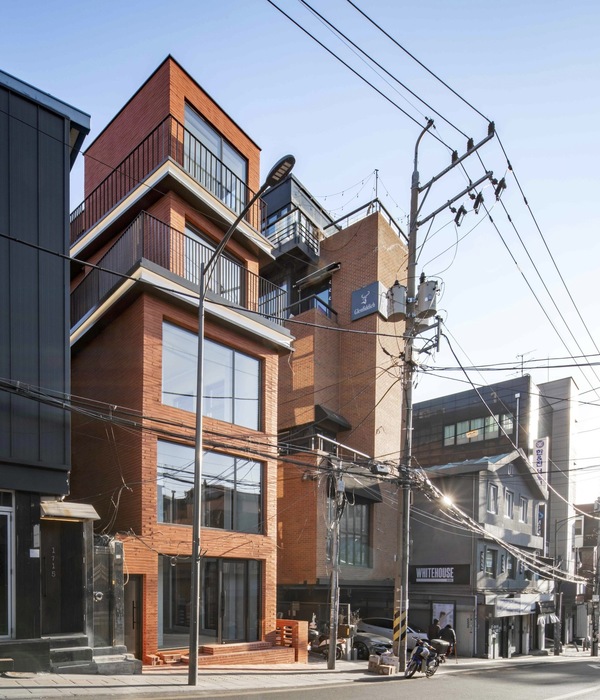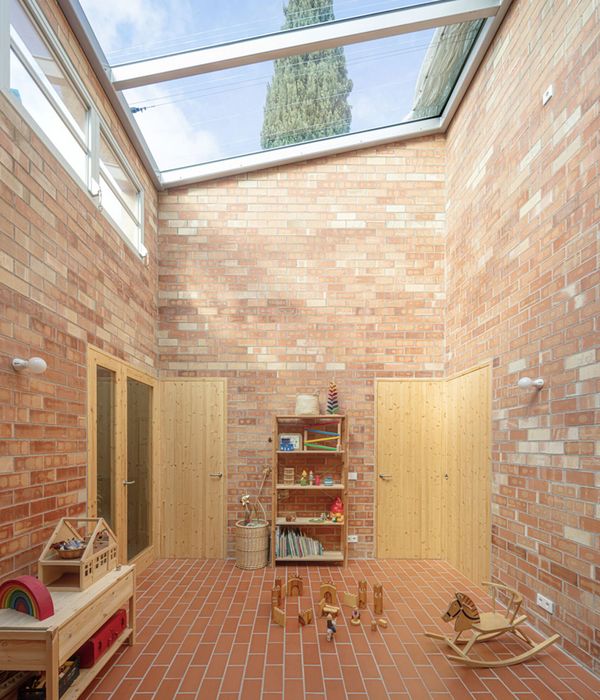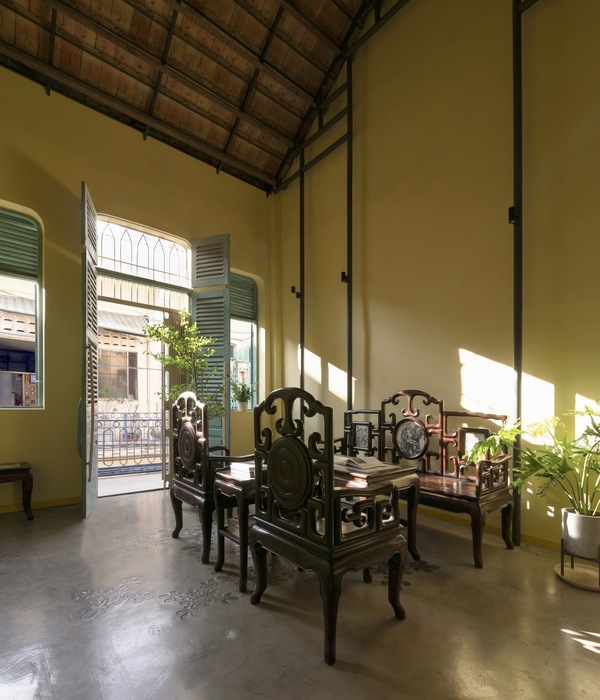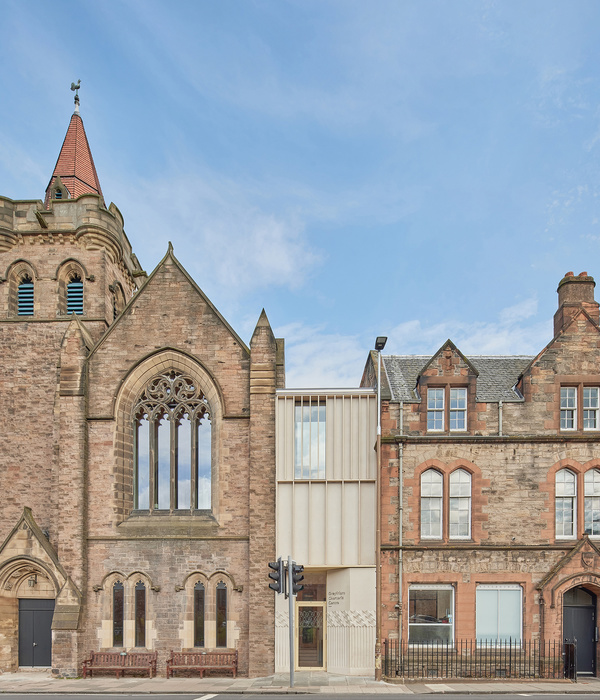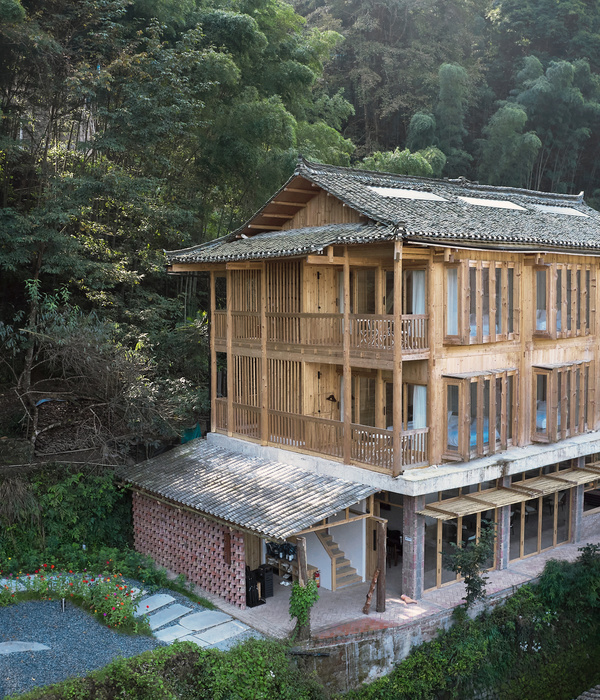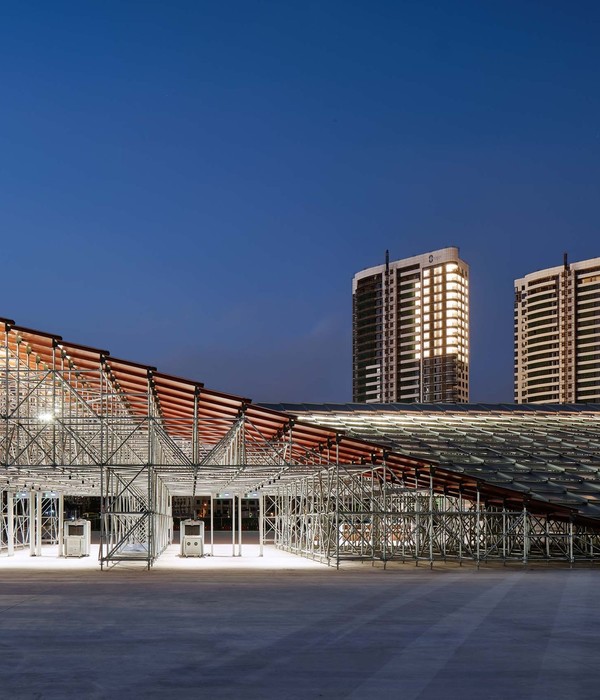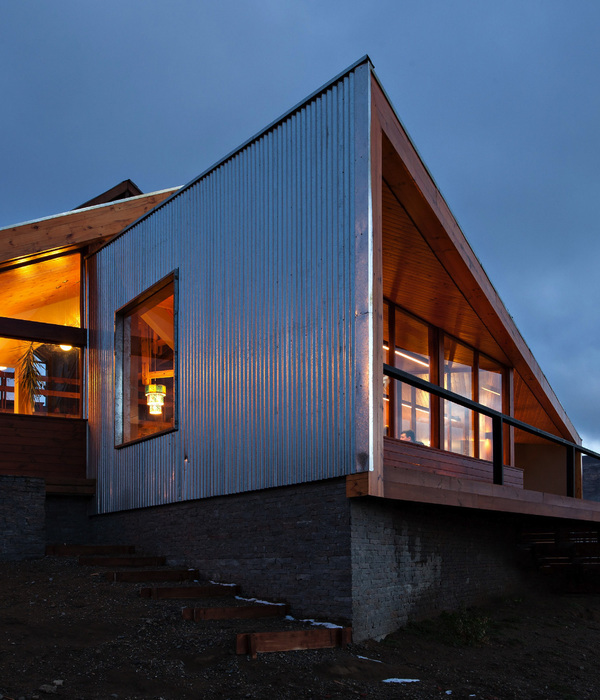The law of the social security fund of Argentina
设计方:Sergio Alberto Cabrera Arquitectos
位置:阿根廷 尔塔省
分类:办公建筑
内容:实景照片
技术建筑师:Sergio Alberto Cabrera
结构工程师:Jorge Scarponi
合作人:Facundo Monteros
承包人:AL Ingeniería
图片:34张
摄影师:Federico Cairoli
这是由Sergio Alberto Cabrera Arquitectos设计的律师社会保障基金会,位于距萨尔塔市130公里的Metan镇。该项目打破了当地规划与建筑设设计的相关规定。场地为15m x 47m,毗邻宽阔的林荫大道,建筑主朝北。建筑师满足了客户要求的功能项目,包括公共服务办事处、会议室、多功能室及相关服务设施、烧烤场等,设计尊重了场地的现存树木及公共空间。该项目涉及一个47 x 9 m的大空间,可以通过具有不同高度、不同纹理的移动分区进行空间隔断,营造多种空间,室内的或是室外的,强烈的或是适中的自然光线,树荫下或是天空下。建筑师的设计创建并移除了限制条件,从而根据功能使用赋予空间不同的维度。而其余的小空间均能从双层高的垂直交通区直接相联系。
译者: 艾比
Located in the town of Metan, 130 km from the city of Salta, the project proposes to break certain limits related to the construction and program standard in the region. In a 15m x 47m site oriented north on a broad boulevard, we design the program proposed by the client: public service offices, meeting room, multipurpose room with additional services, and barbecue, all the while respecting the existing trees on the site and in the public space.
The access is through a sliding security gate leading to the main courtyard, from there we have the option to enter the offices or continue to the multipurpose room through the patio. Upon entering the offices there is a waiting area, reception, and the staircase leading to the meeting room upstairs all in a double height space. After a turn in plan are the offices and a corridor running the length of the site, it connects with the services of multipurpose room, the barbecue and backyard. The multipurpose room has a direct access from the street, with a series of semi-covered spaces for different outdoor activities. An acoustic mobile panel allows different uses for the multipurpose room. In its basic configuration, it allows for a Foyer and Main Hall that leads to the backyard. The acoustic insulation and design were included both in the horizontal and vertical parameters.
The project involves a large space of 47 x 9 m that can be interrupted by a mobile partition that has different heights, different textures, and that is inside and outside, with intense or moderate natural light, covered by a tree or the sky. We proposed to create and remove limits giving the space different dimensions according to the proposed use. The rest is a series of small spaces that generates its counterpoint in the double height of the access, referenced on the facade, controlling the entry of natural light and adapting its scale to the height of the lowest building in the environment.
We are periphery and in some cases its connotations are made more evident. Beyond its connection as a material and functional property, the proposal aims to show that with limited financial and material resources, one can achieve a local project of reference for future endeavors.
阿根廷律师社会保障基金会外部图
阿根廷律师社会保障基金会
阿根廷律师社会保障基金会图解
{{item.text_origin}}

