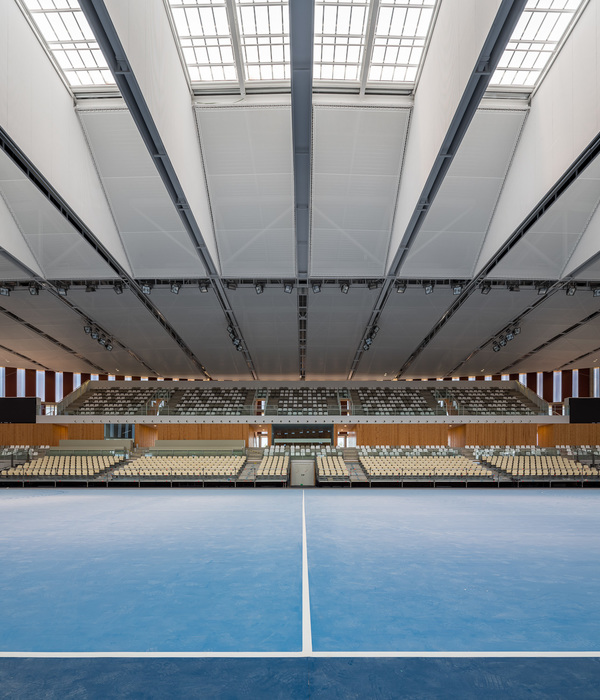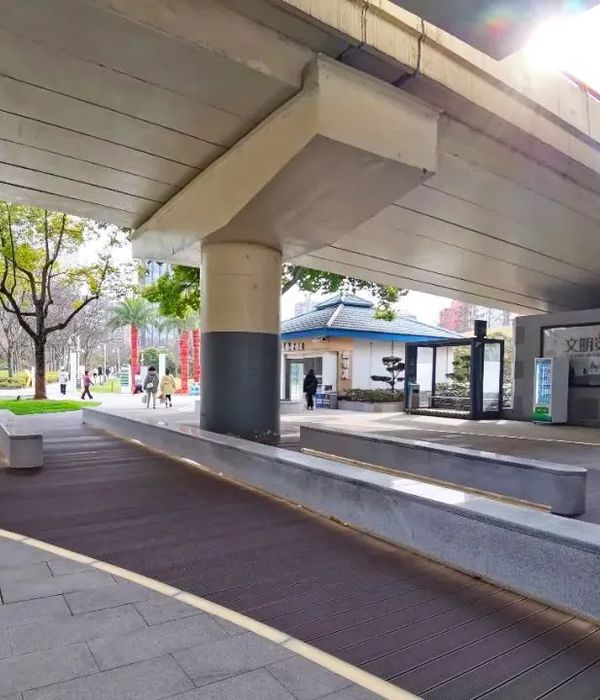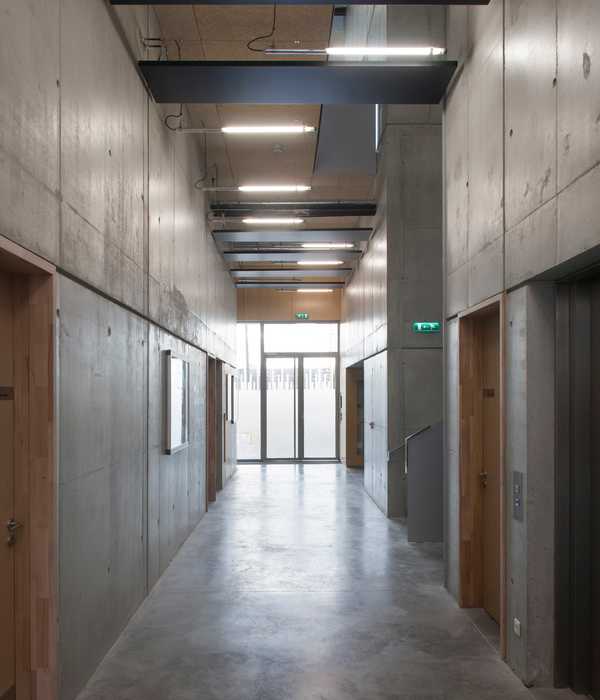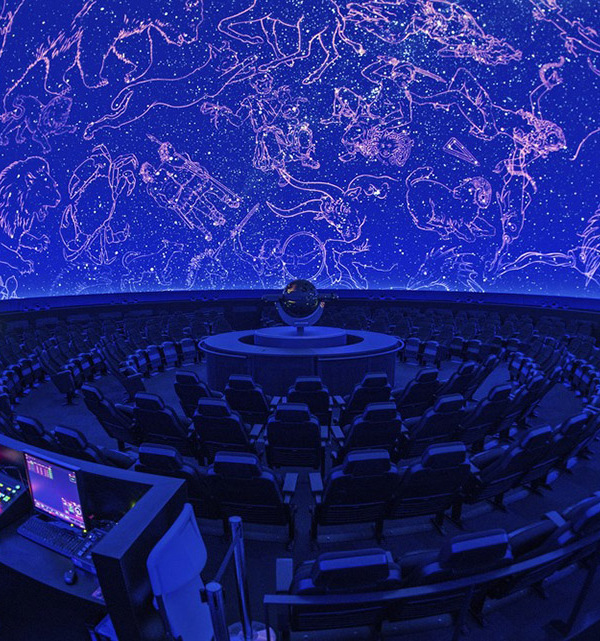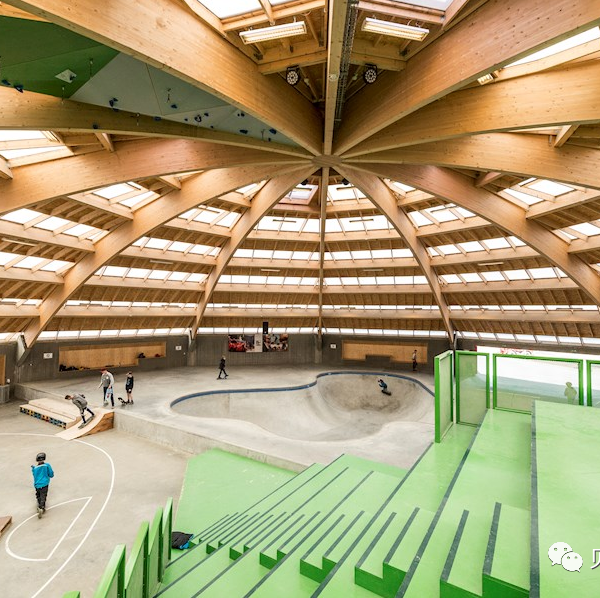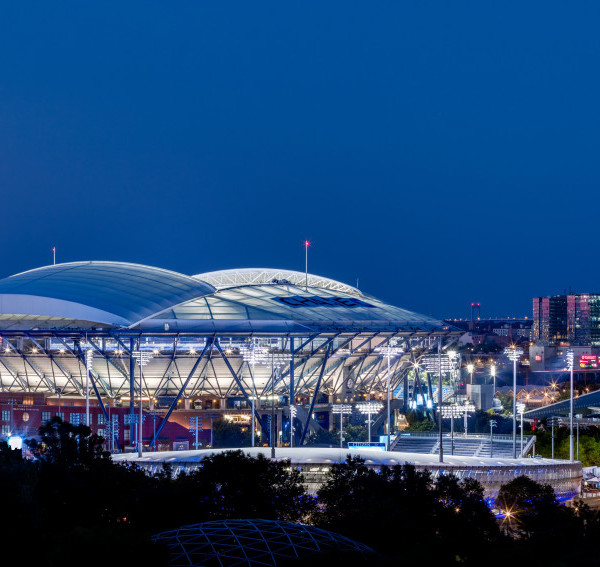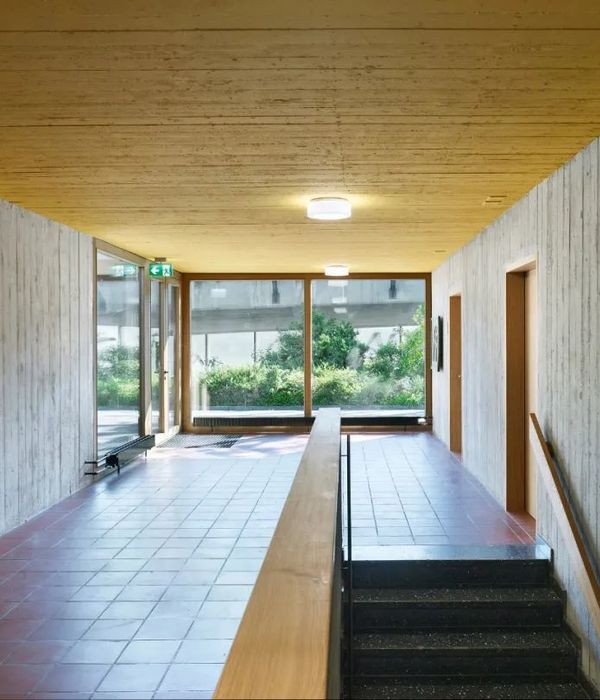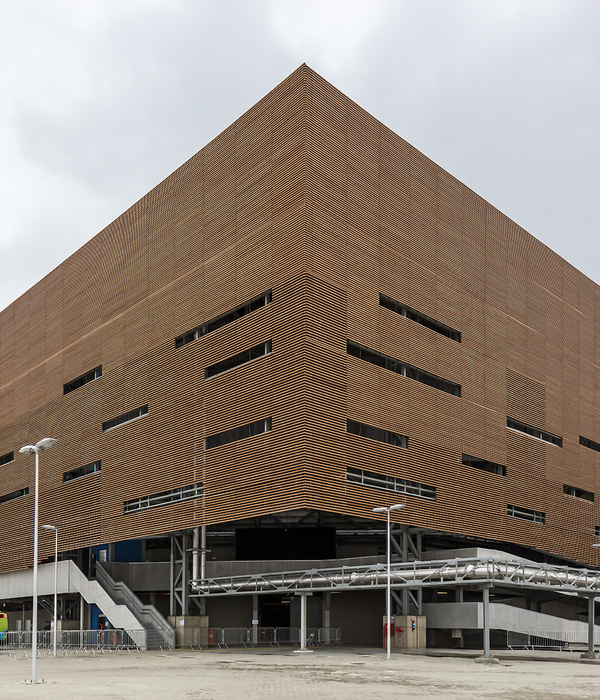Architects:ATLAS
Area:440m²
Year:2020
Photographs:Rui Zhu
Architect In Charge:Jenny Chou
Design Team:Jenny Chou, Troy Lee, Catherine McMahon
Client:The Well House
Country:China
Text description provided by the architects. Dali Village is a 600-year-old Dong village in Guizhou that has largely kept its traditional culture intact. The old wooden buildings, rivers and wells, and terraced rice fields all reflect the harmony of a much older way of life. The Well House is a new boutique hotel that aims to situate itself contextually in the simple and austere lifestyle of the village. The challenge was to find ways to update the traditional methods of building with contemporary amenities and evolved design without losing the integrity that makes Dali what it is.
The hotel is perched on the mountainside high-up in the village, directly looking down on an ancient well. Like all the structures in Dali, it faces the center of the village where the Drum Tower resides. From its perch, it offers a panoramic view of the village. Modern elements such as large windows to take advantage of the views, while still attempting to keep the rhythm and of the neighboring structures so as not to disturb the overall skyline.
In Qiandongnan, the southeast region of Guizhou, traditional wooden buildings have largely been preserved and continue to be built today. Still, modernity has managed to creep in— one way being that concrete is used for the ground floor of the building. The challenge then is to develop a building language that can negotiate the differences between the two and create a unified whole.
The traditional building has intrinsic knowledge about how to deal with local climatic conditions in clever yet, simple ways. Elevating the structures on poles, open fire-pits, and even using a bit of smoke help traditional southwestern houses relieve the damp in winter. The goal of the hotel was to elevate the comfort inside the building through the use of energy-efficient heating and weatherproofing. Another issue is the way sound is carried throughout the wooden house through the thin partitions and floors. Soundproofing was added to the construction to try to give a bit more privacy and serenity to space. To keep the construction as sustainable as possible the whole system of the building was designed to make air-conditioning unnecessary — instead of cooling the building through passive methods. The facade was designed with wind scoops to capture air from the valley and ensure ventilation in the space clearing out the sultry feeling of summer.
The material choice is local, in particular the use of cedarwood the region is famous for. Bricks saw as lowly due to their common usage in building pig sheds, were elevated here in their deep earthy feel to something luxurious. Burnt and blackened bricks were hand-chosen to give a textural sensuousness to the first floor.
As the village finds a bridge to the future and looks to tourism and exchange to do so, the hope is that The Well House presents thoughtful solutions for merging the old with the new. By rooting design in the local aesthetics and material culture—the hope is to see Dali Village find a sustainable path forward that honors and values the past.
Project gallery
Project location
Address:Guizhou, China
{{item.text_origin}}

