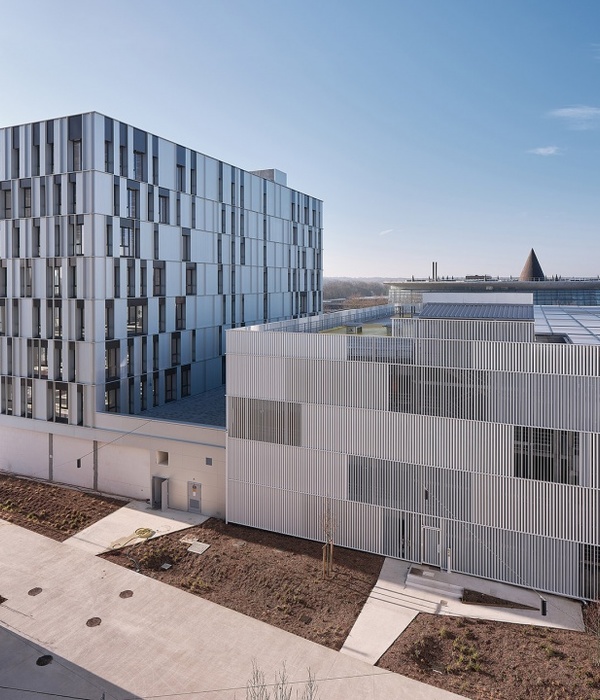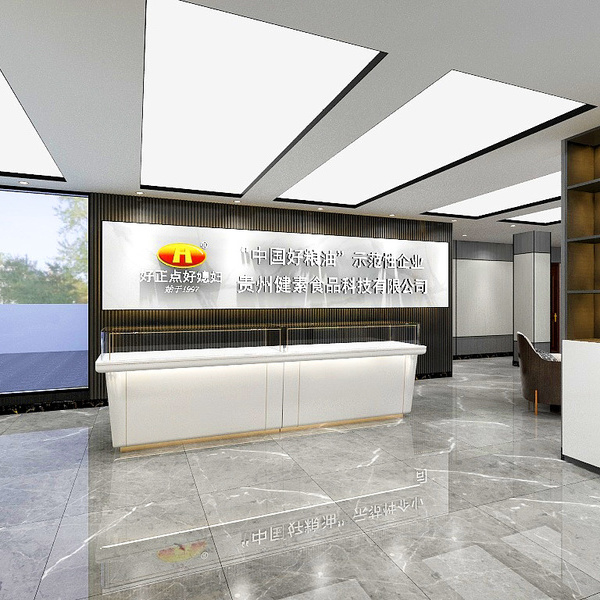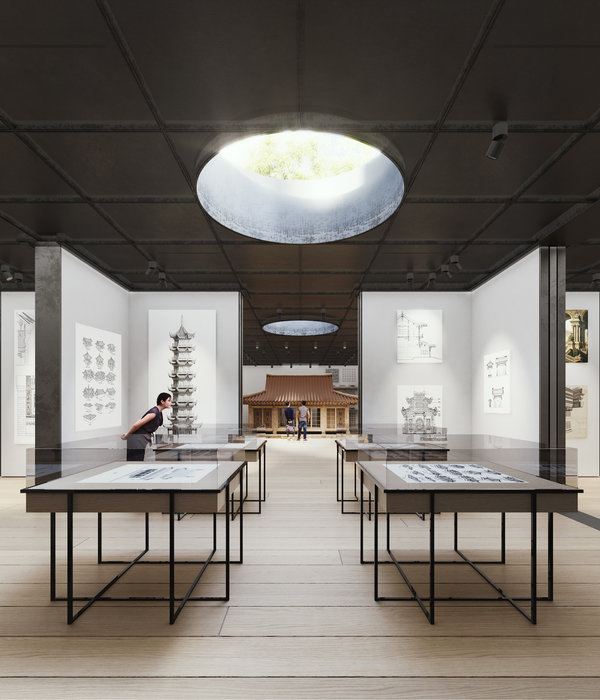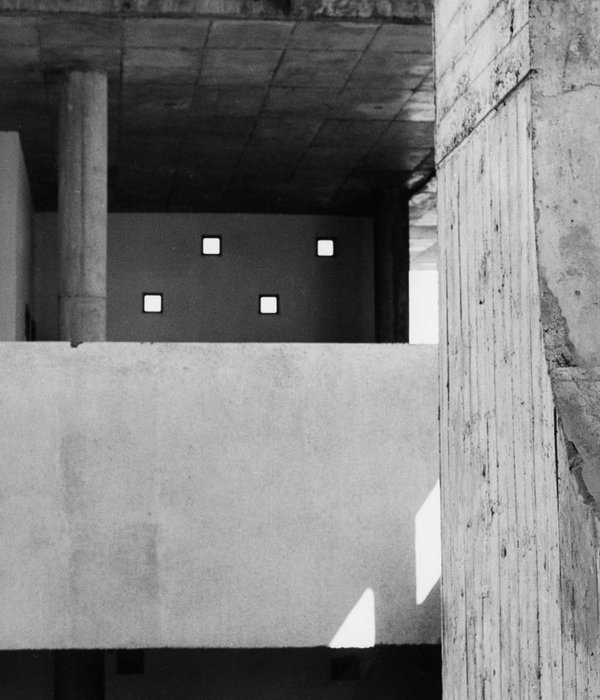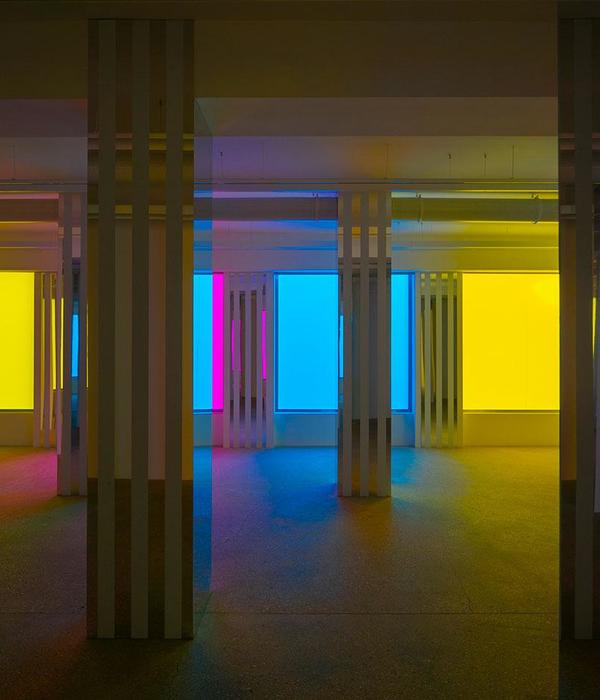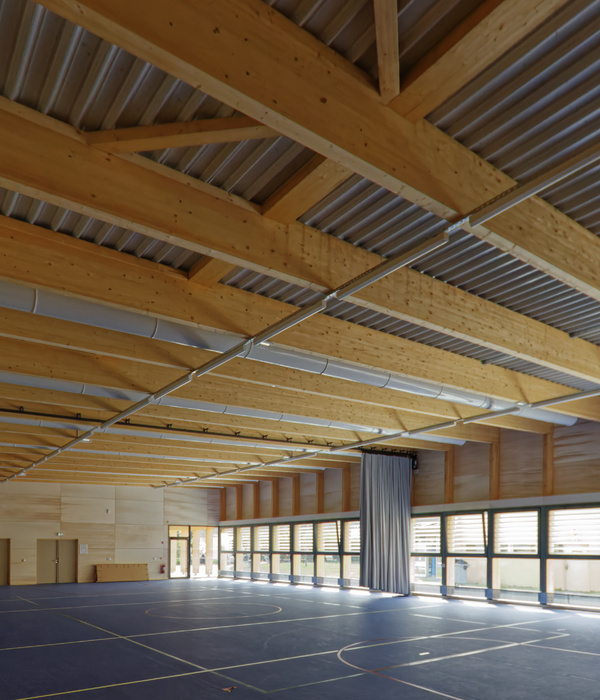▲
搜建筑
” 关注即可
这座体育馆和游泳馆由州建筑师汉斯-卢德(Hans Luder)设计,于1967年完工,是巴塞尔Wettstein区Vogelsang学校建筑群的一部分。这座引人注目的建筑由两个垂直的大厅及其附属区域和一个以前的看守所组成,看守所通过一个细长的顶棚与大厅相连。
The gymnasium and swimming hall, planned by cantonal architect Hans Luder and completed in 1967, is part of the Vogelsang school complex in Basel's Wettstein district. The striking building is composed of two perpendicular halls, their ancillary areas and a former caretaker's house, which is connected to the halls by an elongated canopy.
裸露的混凝土和大橡木窗是这一时期高品质、功能性和耐用的材料选择的典型例子。
The exposed concrete and the large oak windows are typical examples of the high-quality, functional, and durable choice of materials of this period.
新的建筑构件(绝缘、防火、安全措施、介质、电气系统、无障碍进入)以这样一种方式集成,它们满足了今天的要求,而不损害建筑的空间质量。
New building components (insulation, fire protection, safety measures, media, and electrical systems, barrier-free access) were integrated in such a way that they fulfill today’s requirements without impairing the spatial qualities building.
两个体育馆的所有表面都进行了修改。窗户和地板都换了新的。新的隔热屋顶覆盖了隔音板。橡木镶板的墙板经过修补和打磨。每个更衣室都选择了不同的、精细渐变的绿色和蓝色,以促进定位。
All surfaces in the two gymnasiums were revised. The windows and floorings were replaced. The newly insulated roofs are clad acoustic panels. The oak-veneered wall panels were repaired and sanded. A different, finely graded shade of green and blue was chosen for each changing room to facilitate orientation.
新的电梯两边都有门,轮椅可以进入地下室和游泳池。毗邻游泳馆的接待室设有大台阶,为游客提供座位。一扇观景窗映出了游泳馆的景色。
A new elevator with doors on both sides provides wheelchair access to the basement floor and the swimming pool level. The anteroom adjacent to the swimming hall is equipped with large steps to offer seats for visitors. A picture window frames the view of the swimming hall.
游泳池在技术上进行了升级,并使用了廉价瓷砖。在墙壁上,白色和黑色的瓷砖与蓝色的海水形成了鲜明的对比。大厅后墙上的图形图案与透视相呼应,为泳池增添了新的身份。
The swimming pool was technically upgraded and finished with penny tiles. On the walls, white and black tiles form bold contrasts to the blue of the water. A graphic pattern on the back wall of the hall plays with the perspective and lends the pool a new identity.
改造的目的是精心翻新高质量但老化的建筑,并进一步发展与20世纪60年代的美学,创造一个当代的外观。
The aim of the conversion was to carefully renovate the high-quality but aging building and to further develop in line with the 1960s aesthetic to create a contemporary appearance.
区位图
平面图
立面图
剖面图
细部节点图
建筑师:Marina Dold
地点:瑞士 巴塞尔
面积:2725 m²
年份:2020
2021年
新产品·新理念·新技术
《 品牌地产 | 精品楼盘活动 》
杭州、苏州、上海
成都、郑州......
广州、福州、重庆
西安、青岛......
成都·活动
时间
4月29
日
-
4月
30
日
(论坛分享会+实地
考察
)
推荐一个
专业的地产+建筑平台
每天都有新内容
合作、宣传、投稿
请加
{{item.text_origin}}


