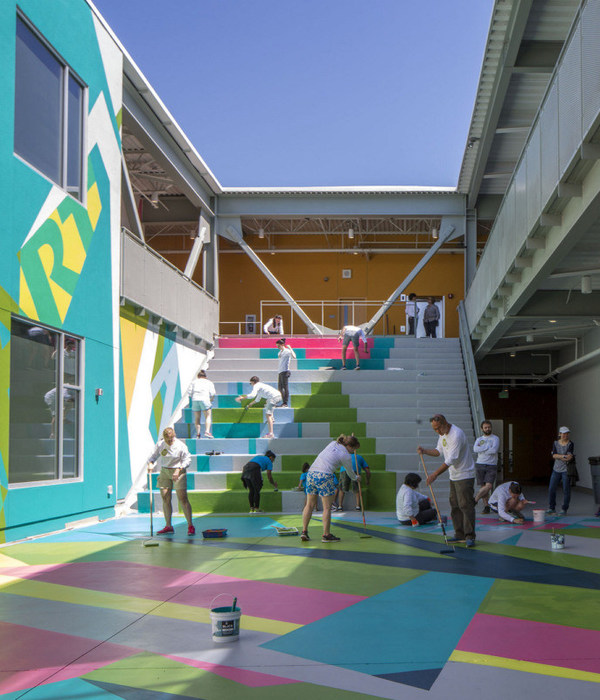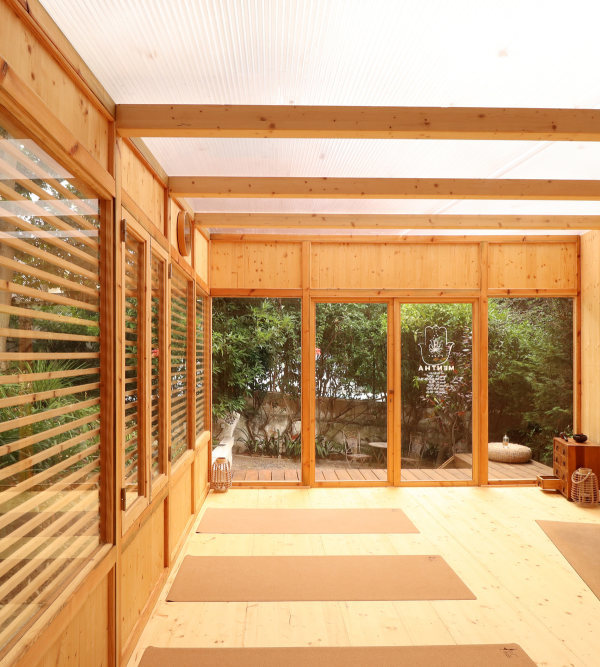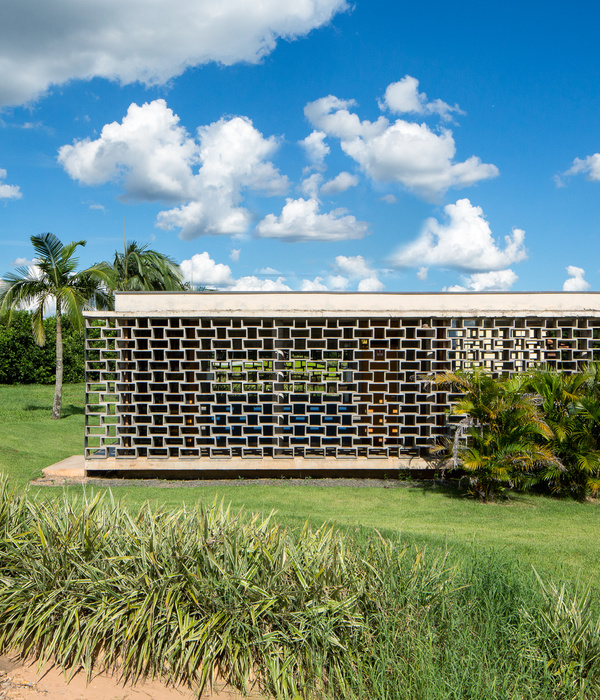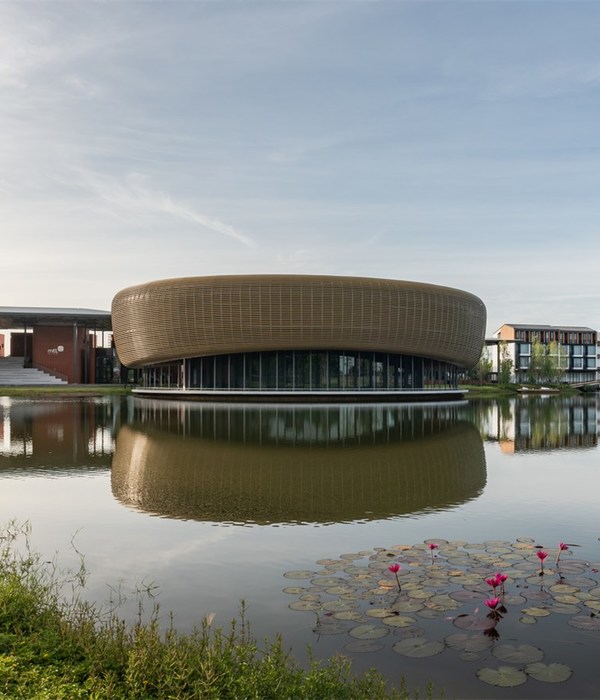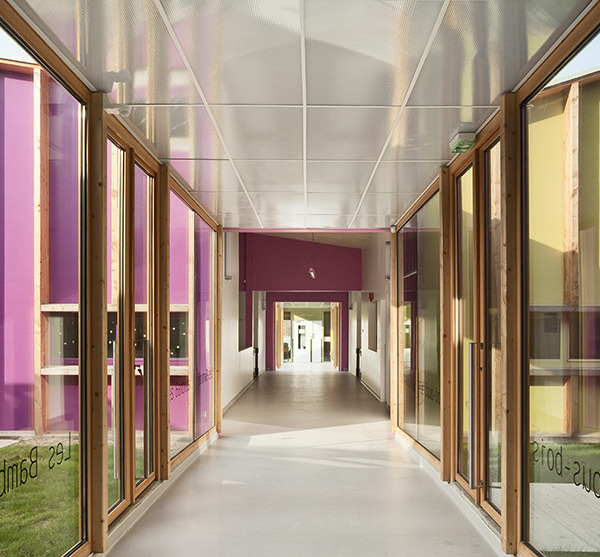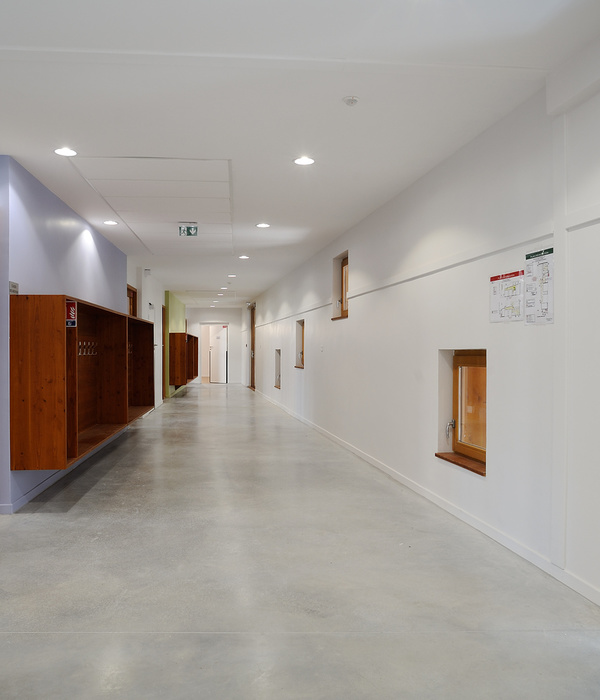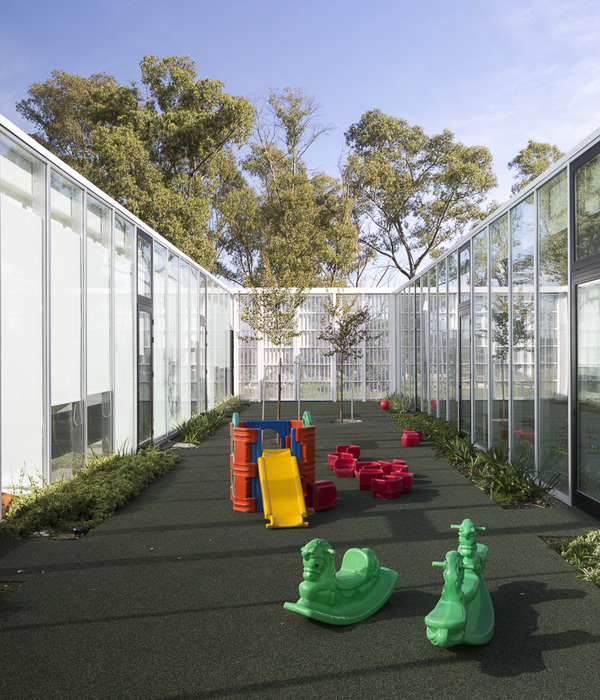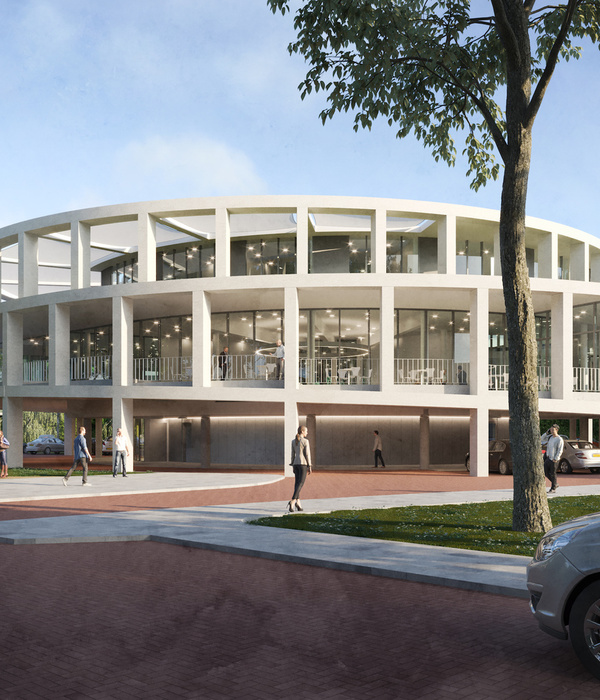来自
Wild Rabbits Architects
Appreciation towards
Wild Rabbits Architects
for providing the following description:
这栋在法国巴黎Piat街上的幼儿园设计灵感源自日本折纸,折纸造型的屋顶花园屋面向下弯折成为金黄色的黄铜细网墙面,将建筑面向住宅公寓的一侧包裹起来,使得幼儿园内部不能直接从街道上看见。主要入口区域也从这侧进入。幼儿园建筑在另外一侧,将住宅公寓停车场屋顶改造为色彩鲜艳的橙色院子。室内是明亮的蓝色,白色还有暖黄色基调,一共可以容纳44张儿童床。
The nursery of Piat street is a carefree building : a building hides it from the street. It indicates its presence by making slide by bottom a gallery, recreating then a facade.
Confronted with a rough closed view, it turns its bays of the clear side of the site, and to integrate, it offers to the big nearby buildings a garden as a roof…
The Japanese art of paper folding evokes at the same time the childhood, delicacy and lightness, without departing from some nervousness in the shapes, or abstract.
Project data :
Architects : WRA
Location : 46 bis rue Piat 75020 Paris
Architect in charge : Vladimir Doray
Design Team : Vladimir Doray, Fabrice Lagarde, Martin Robillard
Project managment : Tribu, Mecobat, Coretude
Client : Paris Habitat OPH
Cost of the operation : 2.9M €
Floor area : 900m²
Day of delivery : 15.03.2014
Photograph : Sergio Grazia
Suppliers : edges : Alucobond / metal facade : Tecu Brass / curtain wall : McFrance / interior floor : Nora
Agency website :
http://s542391357.onlinehome.fr/
MORE:
Wild Rabbits Architects
,更多请至:
{{item.text_origin}}




