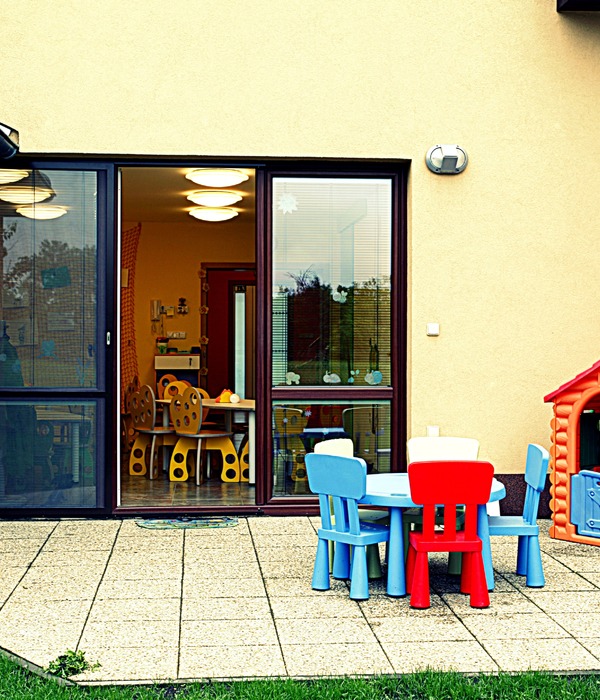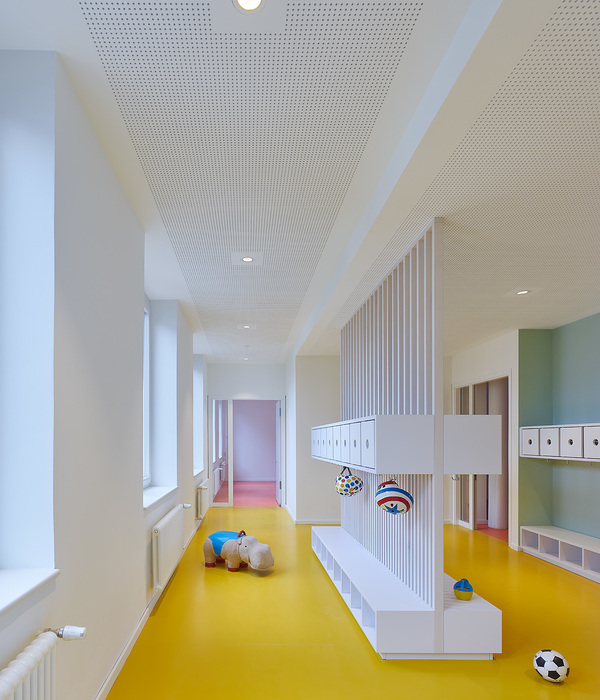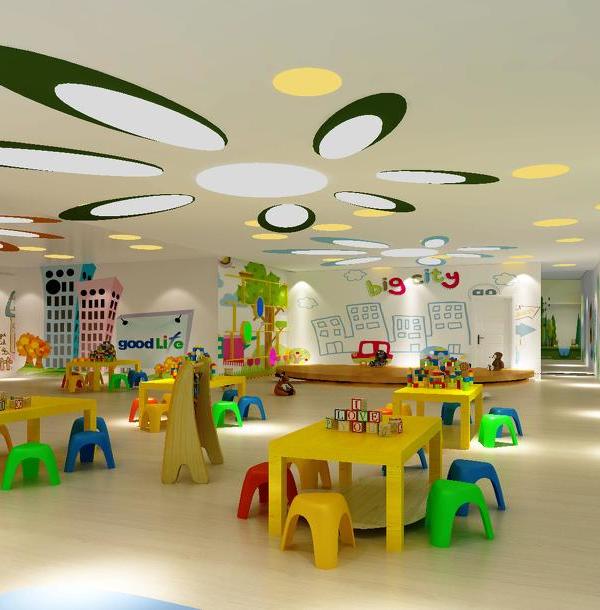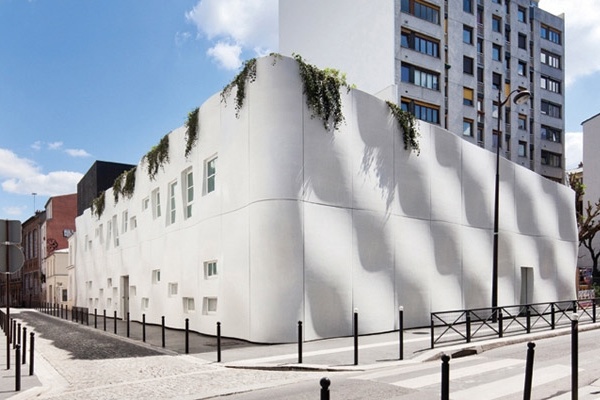Form4 Architecture completed the Edward M. Dowd Art and Art History Building at Santa Clara University in Santa Clara, California.
The Edward M. Dowd Art and Art History Building at Santa Clara University unites formerly scattered studio and academic programs within a new 45,000-square-foot facility designed by Form4 Architecture to promote innovation, creativity, and collaborative learning. Tradition and innovation are blended into a confident scheme where art is produced, reflected upon, recorded, and narrated. The new building is part of a major redesign of the northwest side of campus into a vibrant creative district, and positions the art and art history department near theater, music, and dance facilities.
The three floors of the building offer contemporary, technology-rich classrooms and studios, including the “Virtual Canvas” and “Imaginarium” for digital 3D projects. Two dedicated computer classrooms double the instructional space for digital arts classes, compared to the department’s previous space. Mediacentered classrooms bring the study of art history close to the spaces where art is created.
The Dowd Building is designed to make a positive impact on the local community and a wide range of students, including the more than 1,000 undergraduates who enroll in studio art and art history classes as part of the university’s core curriculum. Light-filled, shared work spaces for students, faculty, and visiting artists enhance opportunities for collaboration among these groups. Classrooms and studios occupy perimeter spaces to take advantage of windows, while services, storage, and restrooms occupy a central, interior zone on each floor.
Its stylistic setting is markedly historical, with a recognizable palette of building elements, such as cornices, arcades, loggias, and towers. Contemporary formal gestures—asymmetries, juxtaposed geometries, offset planes, and multiple rhythmic openings—easily coexist with quotations from the classical period. The exterior skin is an exercise in flirtation with the architectural syntax of a Renaissance palace, with its base, middle section, and termination wrapping a rather contemporary volumetric composition.
The building’s planning diagram and vertical organization are unapologetically modern. The ground level accommodates the creation of 3D works in studios for sculpture and ceramics. The second floor includes offices, a dedicated photo lighting studio and a work space for visiting artists, as well as an informal learning space in which students may study and socialize between classes. The third floor accommodates the instruction of 2D media, including painting, drawing, photography, printmaking, and graphic design. Two dedicated computer classrooms provide the opportunity to increase offerings in digital art and photography. The glass-enclosed rotunda at the top of the building provides a shared space for receptions and gatherings, and access to digital arts classrooms and an outdoor terrace overlooking a sculpture garden and pedestrian campus mall on street level.
Considerable space is dedicated to the display of art from all media in the building. A glass sculpture by Seattle artist Dale Chihuly hangs in the two-story entrance foyer to greet all who enter the building. On the ground and third floors, gallery space accommodates student, faculty, and visiting artist exhibitions, as well as provides a flexible venue for lectures and community programs.
Architect: Form4 Architecture Photography: John Sutton
9 Images | expand images for additional detail
{{item.text_origin}}












