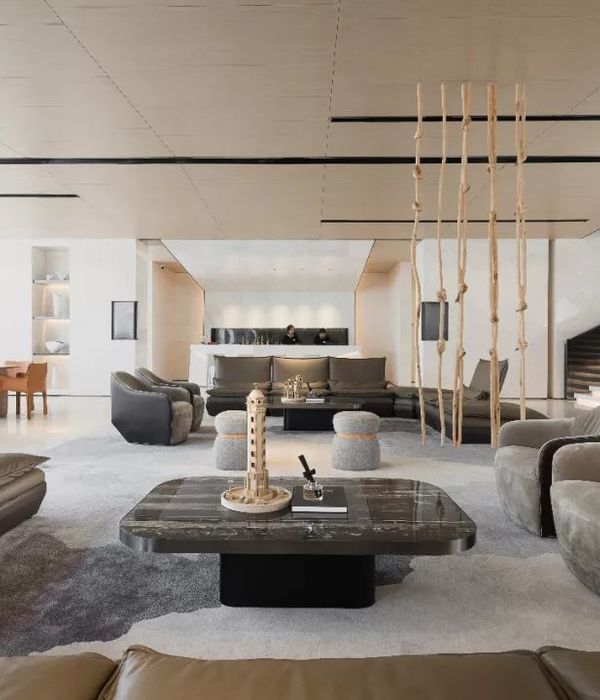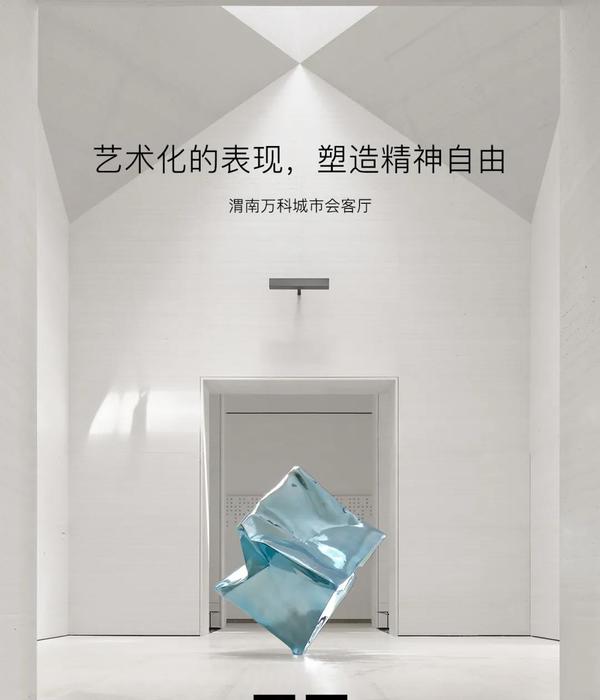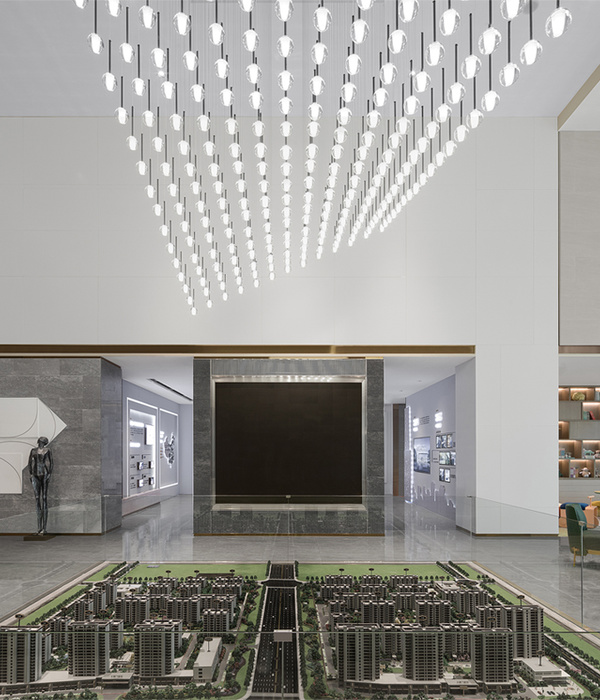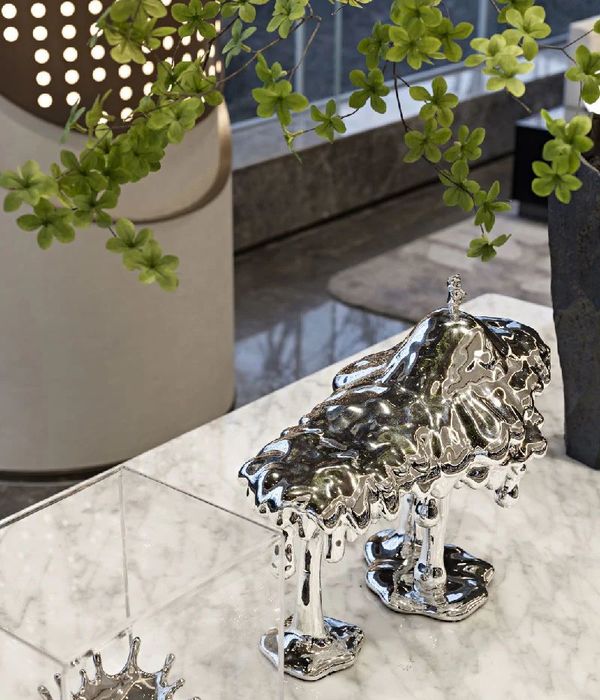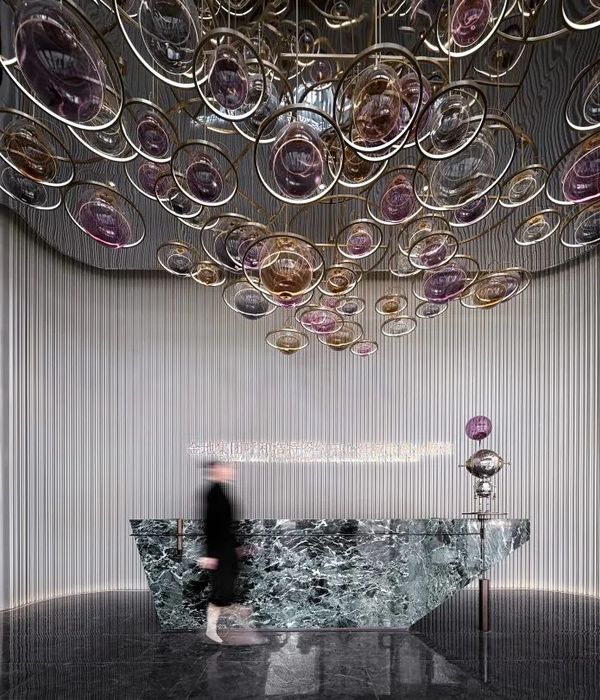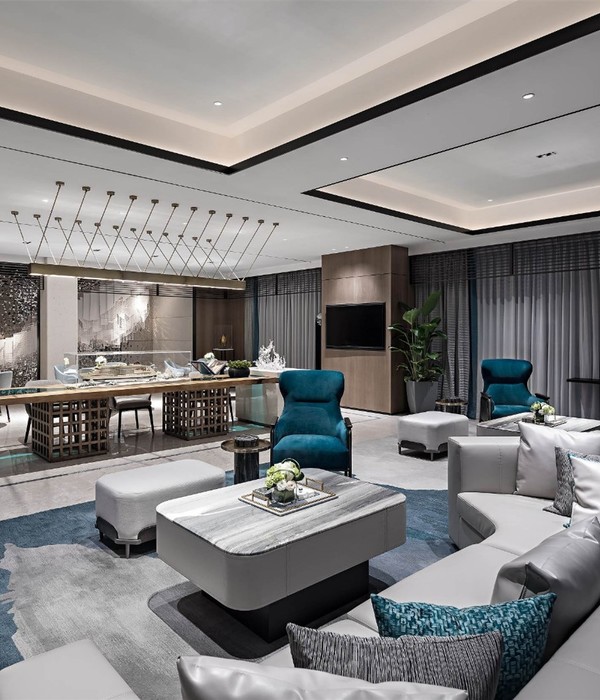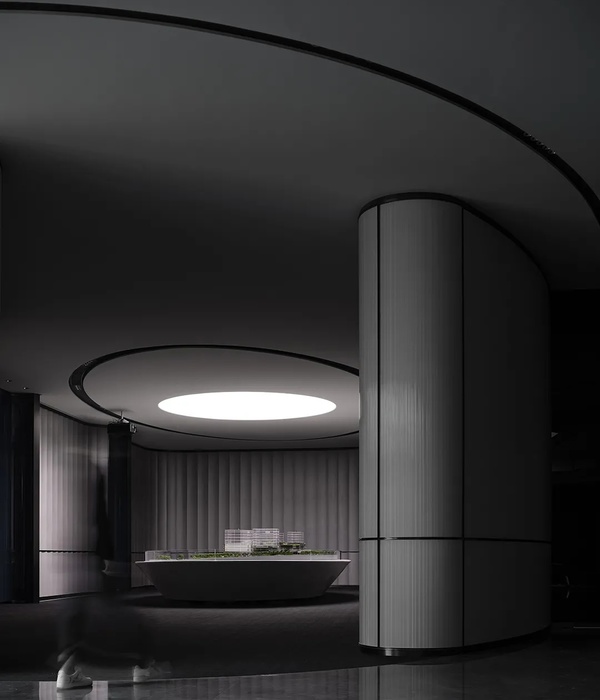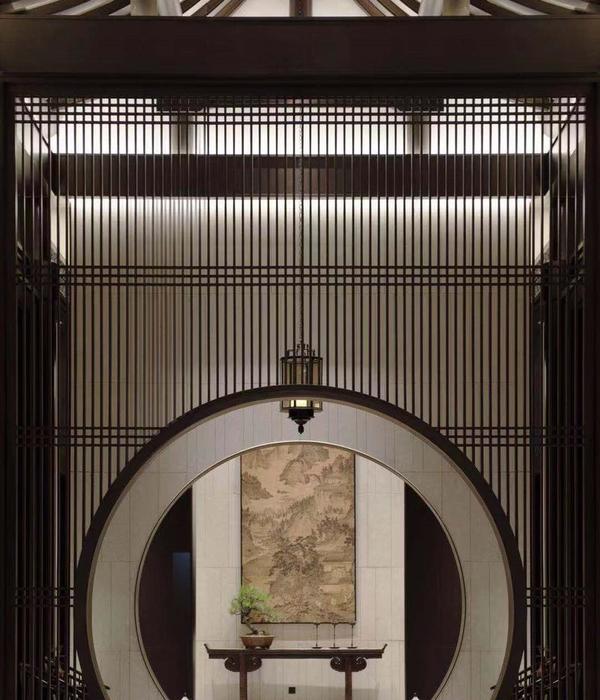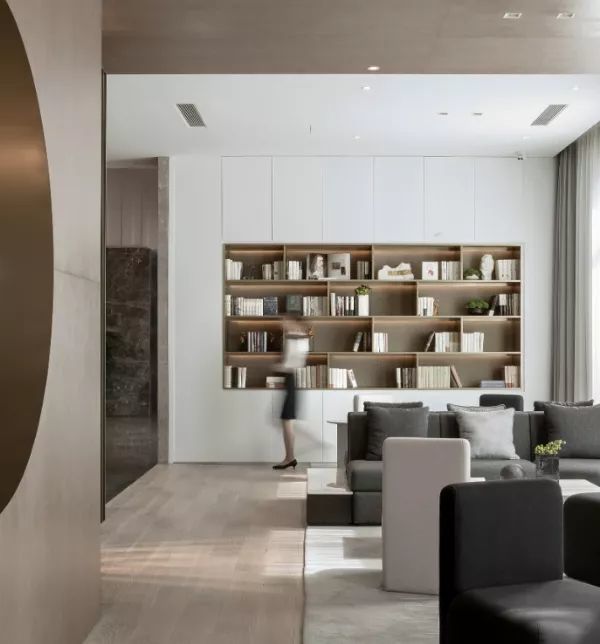巴黎的郊区就是大杂烩。这个日托幼儿所不与周围任何风格妥协。虽然它的体量小,但是却非常重要。周围的高层建筑是阳光掠夺者,两层的幼儿园被精心布局,尽可能避开阴影,以获得最多阳光。幼儿园外围是一圈白色表皮,其中一侧是波浪状的预置混凝土板。光影在上面画出漂亮的风采。内部布局是建筑围着一个院子。建筑内的隔断是透明的玻璃。窗户是透明或不透明的玻璃。建筑存在这里,融入当地未来的生活,并以自己特有的步调,在这个住区中展现出独特的风姿。并成为当地居民情感的一部分。
Fashioned, hybrid and disintegrated, typical of the heterogeneous architecture which characterizes the Parisian peri-urban zones. Modernity came to complete this disorder : Adjacent to the site, an out of size construction, built in derogation of the property limits (adding a supplementary urban intention parameter), forbids any common denominator, any possibility of creating a homogeneous composition. The day-nursery is thus an attempt, for a tiny building of public utility, to exist in an unfavorable relationship in the shade of a twelve story construction which takes light, overhangs and crushes everything.
The program of the day-nursery introduces a small size, a small scale. If the volume comes from the requirements of the project concerning surfaces and scale, the writing of the building results from its specificity. The day-nursery is a horizontal. Protective and introverted, it occupies the ground, interacts with the outside spaces. Developed on two levels, it is organized to get the maximum of light and sunshine, and to by-pass the shade of the giant nearby building. The project mixes the outside and internal spaces, organizes around a walk the 2 levels in a buckle of small paths and terraces, altering green and mineral areas. From the requirements of the program, it results a monolithic and protective facade. The building is in prefabricated concrete, long-lasting and resistant to the torments of the urban life. The surrounding wall is drilled by translucent and colored windows. These windows have various heights, for a place thought as much for the children than for the adults, the parents or the staff.
The housing part is treated as entity. The matter is to propose an autonomous writing to an additional element, both complementary and exterior to the program of the nursery itself, to propose to the future inhabitant a living environment desynchronized from his workplace. This volume lays on the nursery, slightly out of the building line, in order to give a specific urban writing to this residential space.
The project is a setting of a living place, with its specificities, its needs and also its poetic dimension, the goal is to propose for this tiny program a frame of living that generates as much an emotion with the future occupants (children, parents, staff) than the local residents.
{{item.text_origin}}

