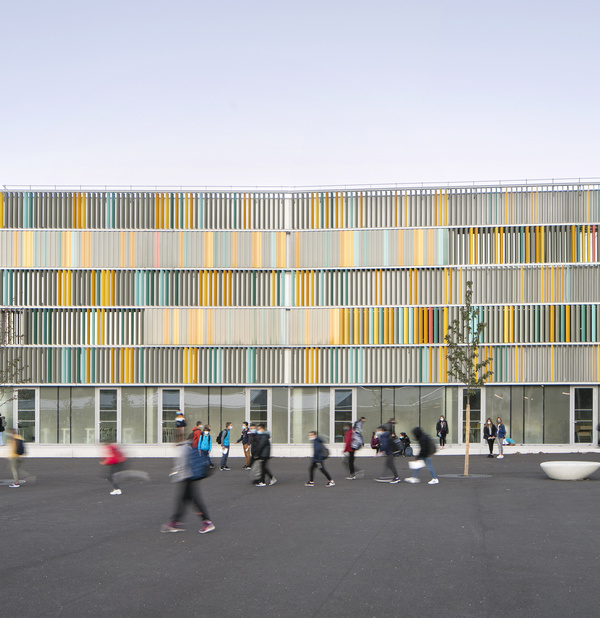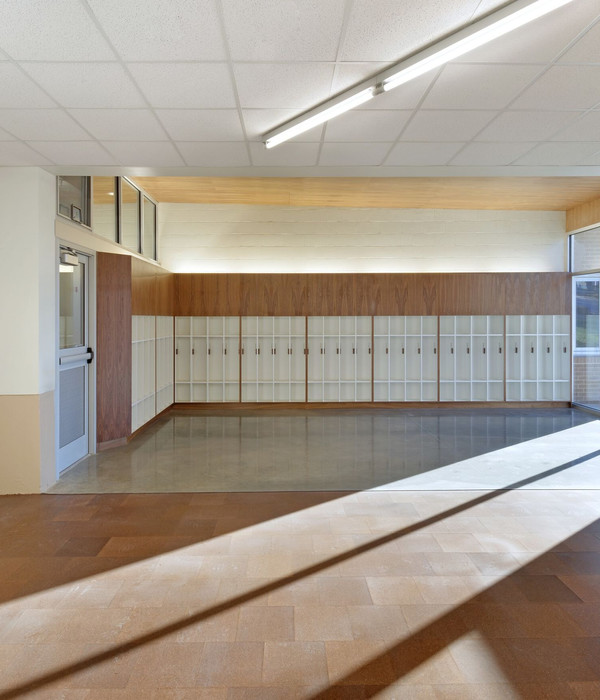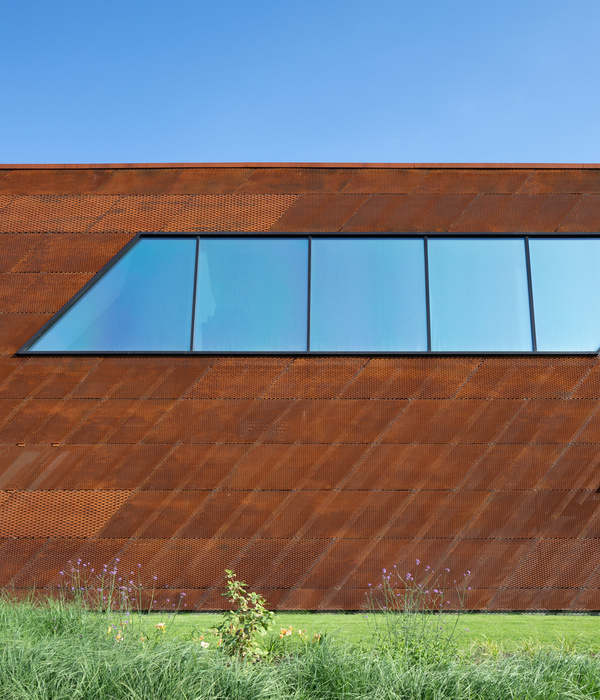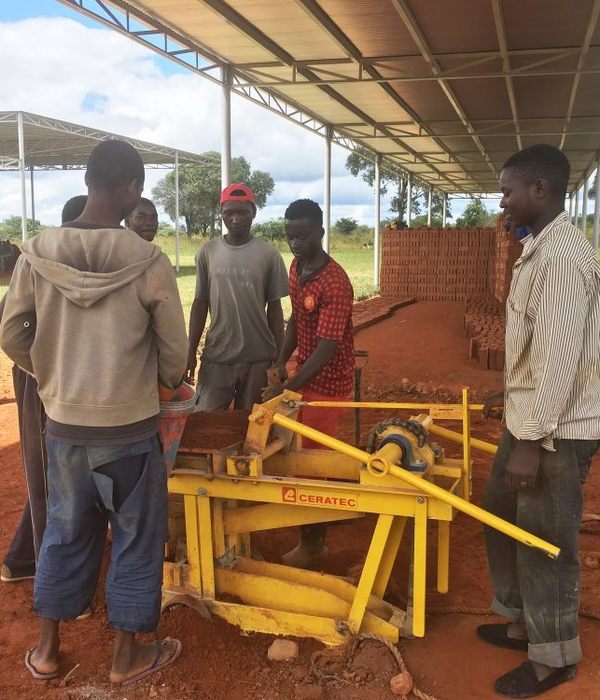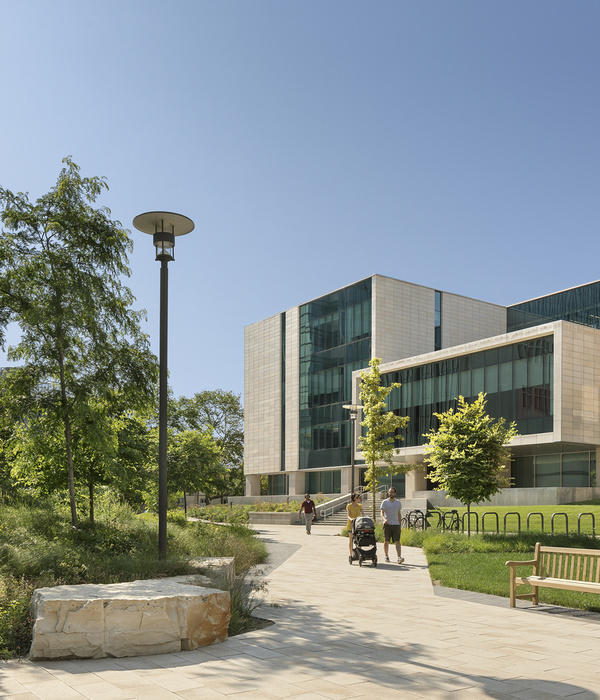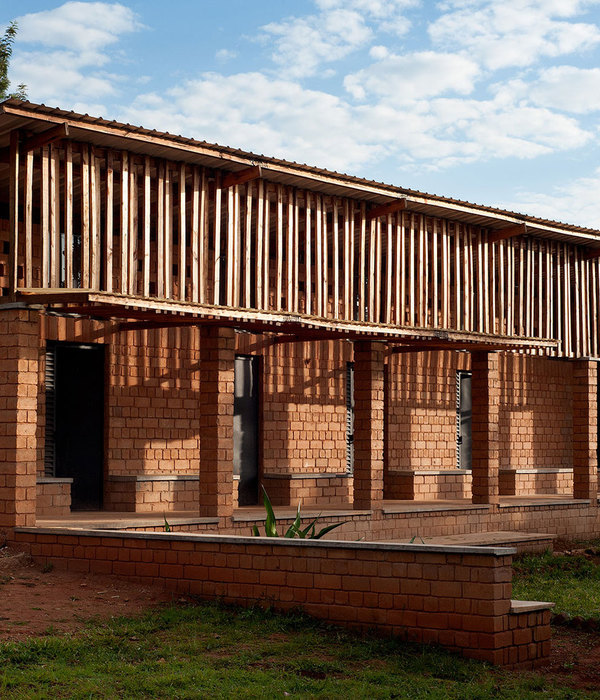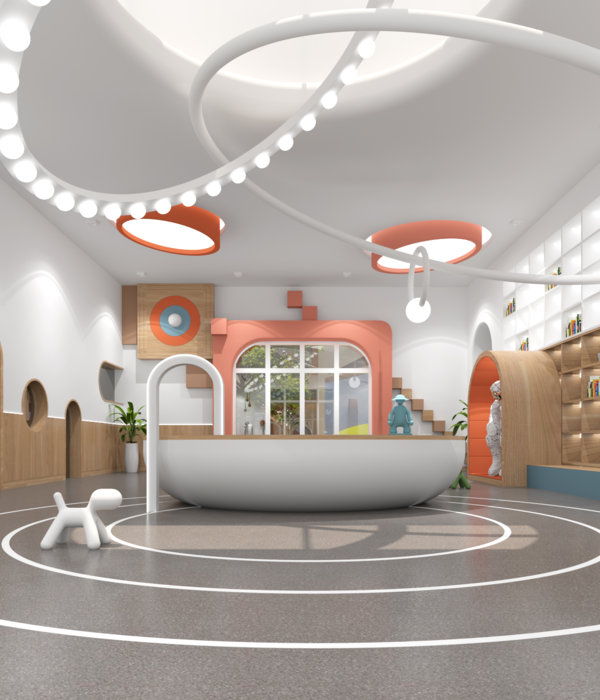Architect:ARHITEKTURA JURE KOTNIK
Location:Ljubljana, Slovenia
Project Year:2010
Category:Nurseries
Kindergarten Jelka is an extension of a kindergarten in a housing neighbourhood from the sixties in a Slovenia's capital city Ljubljana. When a new housing complex was built in the vicinity, this kindergarten extension became a necessity. Local authorities have commissioned a local prefab company to build the new annex entirely from wood, also to showcase the adequacy of wooden constructions for the kindergarten use. Building with local wood is not only nature friendly way to create healthy and cosy environment, but it is also a first step to invite the children into the world of sustainable values.
The new kindergarten annex is attached to the east side of the existing building and stretches into the garden, which has enlarged the volume by an additional 155m2 of playroom surfaces. The extension consists of two playrooms for 28 children, two cloakrooms, central washroom, staff cloakrooms, entrance hallway, playground toilet for external use and covered terrace. Bothplayrooms are south orientated, while they also both receive additional light from the large side openings and are therefore well illuminated and offer to the little-ones environment that supplements the warmth of their own home. The design of the playrooms is compact but still allows for the furniture to be arranged in various formations. Located between the two playrooms, washrooms have large glass openings, which visually increase their volume as well as ease tutor supervision. Playrooms share a covered terrace that enable children’s activity when the weather is bad, while also protects them from the hot sun in the summer. Kindergarten façade consists of thin vertical lamellas in natural wood, while the wood on the covered terrace is painted in dark grey colour.New and old building is connected with a narrow hallway made from wooden pillars of various green and yellow colours and it is covered with translucent polycarbonate boards that softenthe passage between buildings.
▼项目更多图片
{{item.text_origin}}

