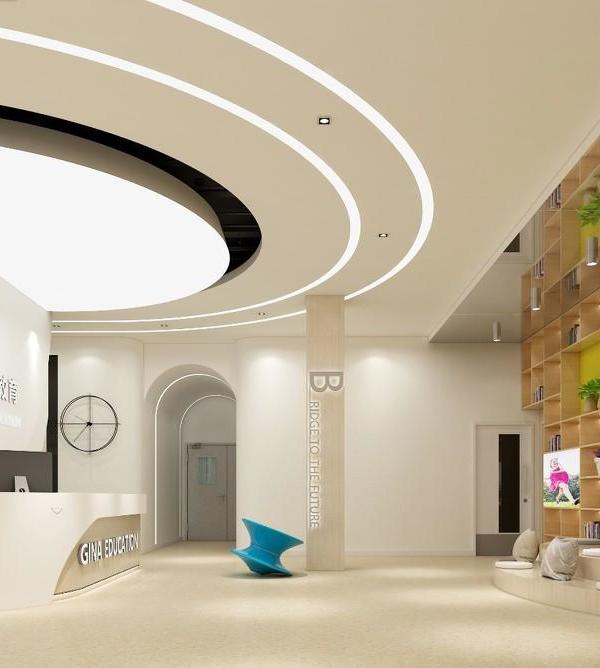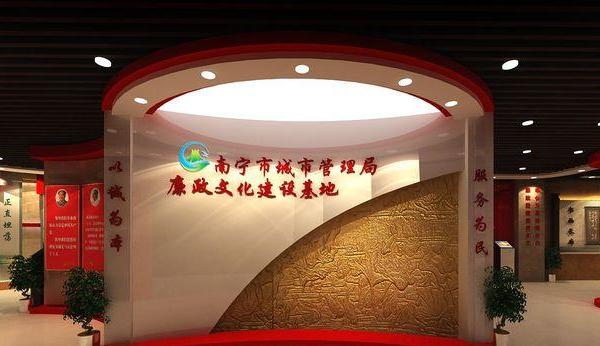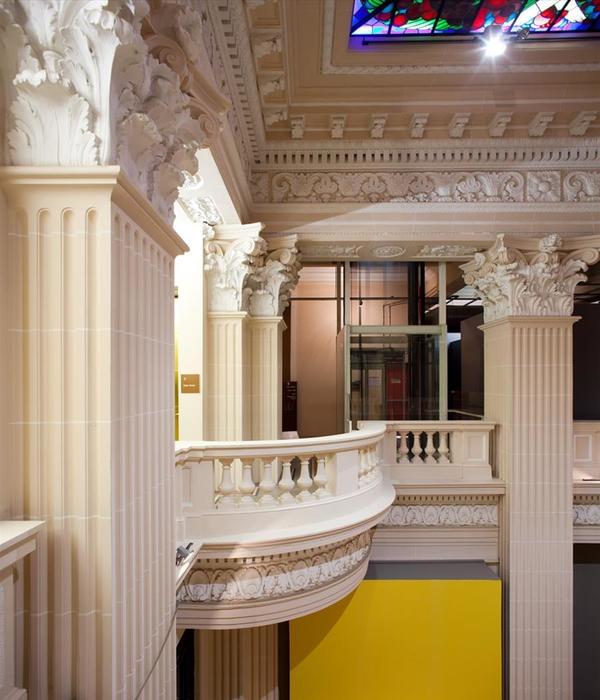Firm: Wahana Architects
Type: Commercial › Office
STATUS: Built
YEAR: 2013
Photos: Fernando Gomulya (15)
PS-26 OFFICE DESCRIPTION:
Situated on a corner of midtown Jakarta, PS-26 is an office building which houses four different ventures, built on a 1300.0 sqm site just across the railways.
The idea is to lift the main functions of the building to hide the sight of the busy neighborhood and allow natural air and light to pour in by inserting a void open space between them – a modest yet effective approach towards the existing urban setting.
Maximizing the limited site, the parking space are located on the first floor, alongside the training room, service area and storage. The pathway towards the entrance was far stretched as the textured concrete walls on both sides of the corridor create a cove-like nuance, while the water flowing down the surface gives a hint of serenity.
On the second floor, the lobby, the lounges area and meeting rooms are designed as transparent as possible towards reflective pond and garden – creating an urban oasis from the very beginning.
In contrast, the workspace on the third floor is designed less open. The warm red bricks covered walls accentuate the silhouette of a pair of floating box while a set of crisscross bridge connects the boxes, displaying true esthetic of translucent patterned panel on one side and exposed steel structure on the other.
Textured concrete walls dominate the so-called platform, while stripped Jatii waste masking the gate and vertical circulation show a humble craftsmanship. The use of wood is repeated in the entrance area where raw Merbau lattice was designed as shade and façade.
Landscape element is essential for adding a tropical mood. The preserved trees which penetrate the water feature effortlessly act as a buffer against the surrounding environment as well as a relaxing atmosphere, while the plants dangling from the glass roof soften the interior composition.
PS-26 OFFICE INFO:
Architects : Wahana Architects
Location : Jakarta, Indonesia
Architects in charge : Rudy Kelana, Gerard Tambunan
Design Team : Sofia Purba
Area : 1300.0 sqm
Project Year : 2013
Photographs : Fernando Gomulya
Structure Consultant : Ricky Theo
Main Contractor : Wahana Cipta Selaras
Interior : Round Table Interior
Lighting : Artmosphere Lighting
{{item.text_origin}}












