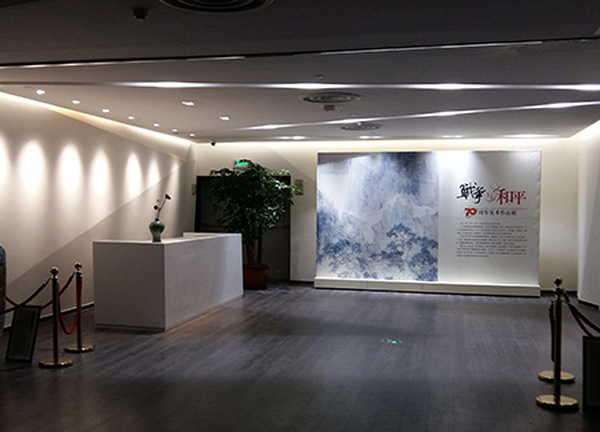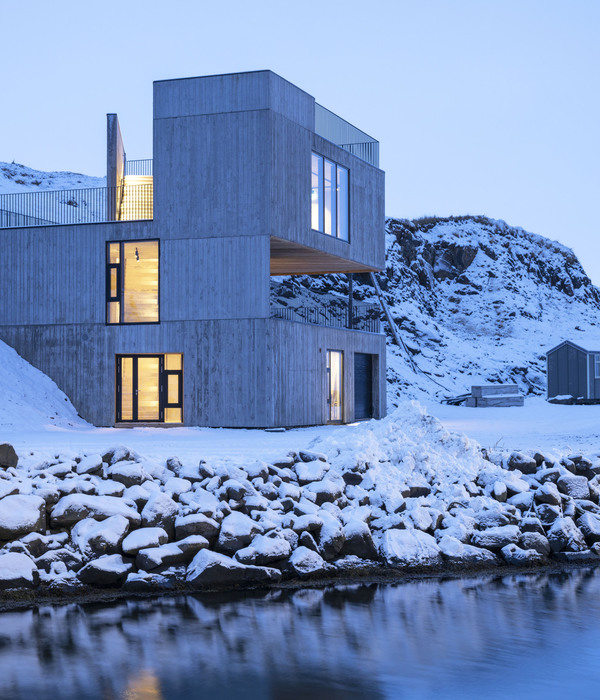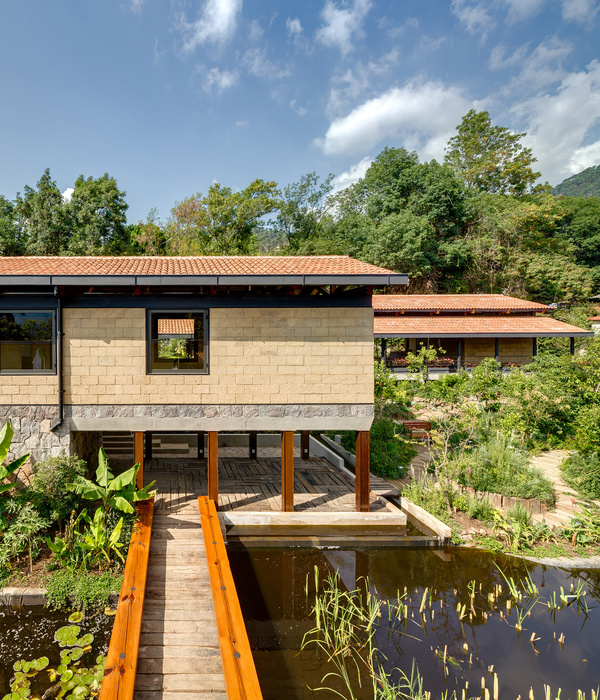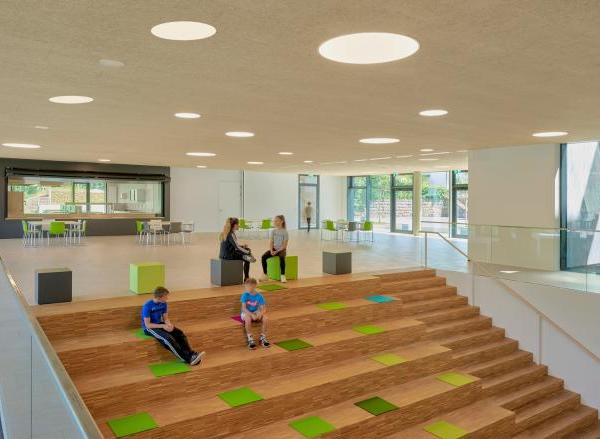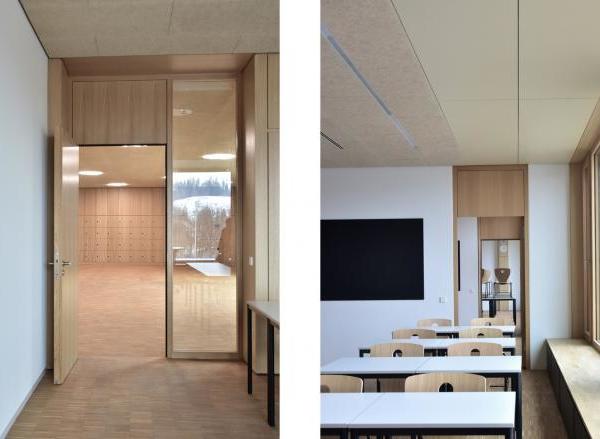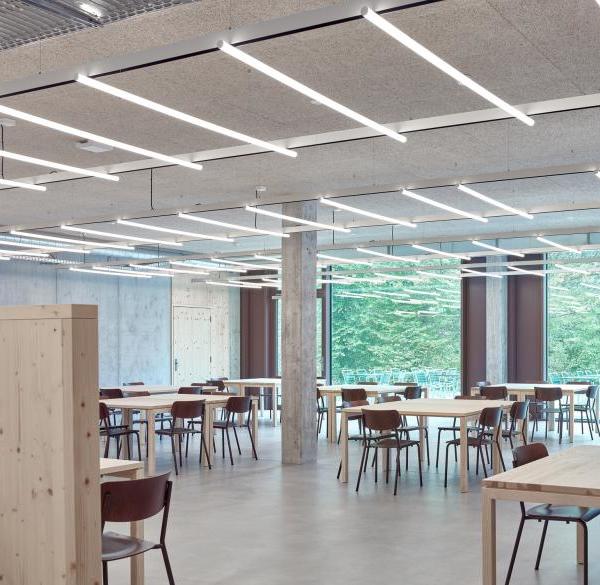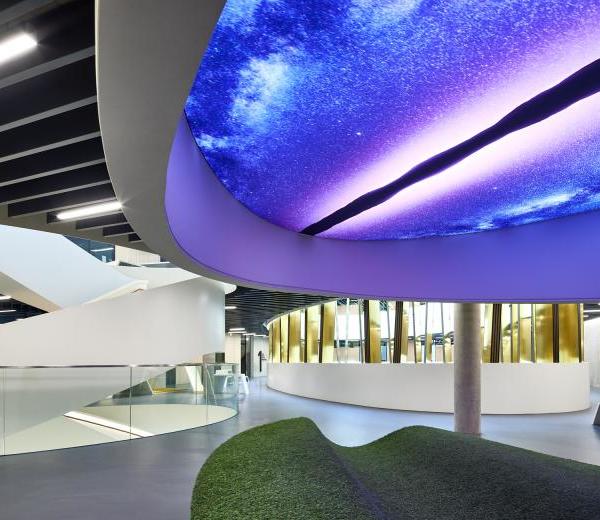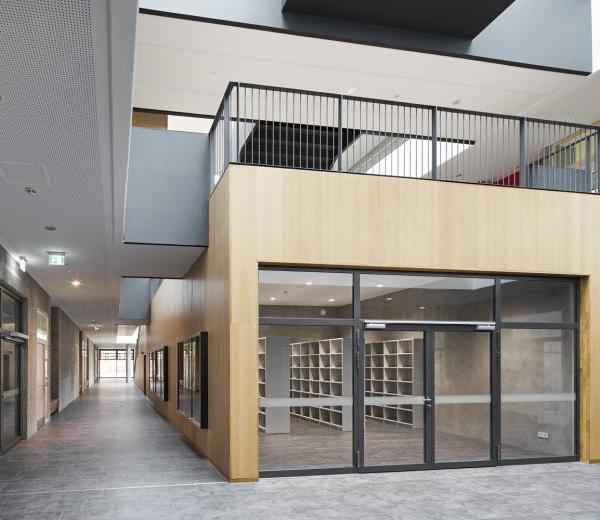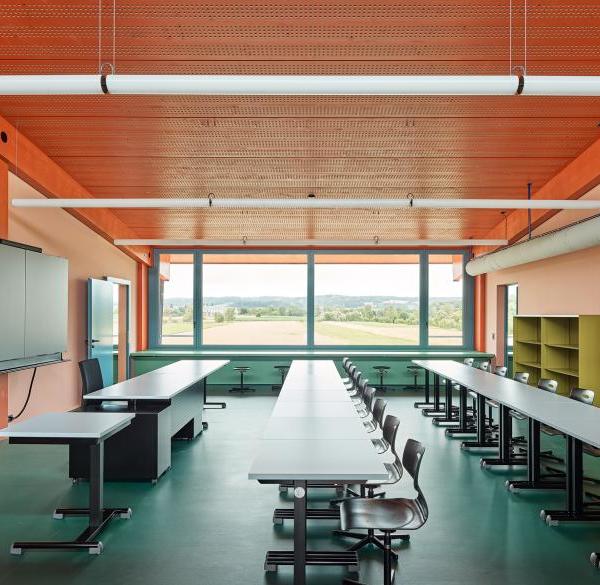Architects:MoederscheimMoonen Architects
Area :2705 m²
Year :2018
Photographs :Bart van Hoek and CreativeBros
Lead Architects :Erik Moederscheim
Urban Planning :Kybys
Contractor :Bouwbedrijf Berghege
Structural Designer :IMd Raadgevend Ingenieurs
Building Physics :LBP Sight
Landscape :Kybys
Project Team : Ruud Moonen, Jelle Rinsema, Paul van Duijvenbode, Auke Bult, Massimo D’Alessio, Sulejman Gusic, Ivo Kratochvil, Fernando Polo Calvo, Christiaan Harmse, Sander Malschaert, Carlos Surinach, Marta Fiou and Tessa Koenig
Installations Consultancy : Techniplan
Building Specifications : Base Consultancy
Urban Planning/Landscape : Kybys
Client : Feyenoord Rotterdam N.V.
Programme : Offices, sports-medical areas, fitness zone, restaurant, lounge
Installations Consultancy : Techniplan
City : Róterdam
Country : The Netherlands
The training complex has been designed exclusively for the first team of Feyenoord, the accompanying staff and the technical board. The building contains all kinds of facilities which a current professional football club requires. A large area of the building has been dedicated to the sports medical facility and a performance research department for the first team players. This area is supported by several offices, an auditorium, restaurant, relaxation rooms, various wellness facilities and of course the dressing facilities for the players and staff.
Daily routine as the primary design principalArchitect Erik Moederscheim: "Prior to the design process, we carried out intensive research by visiting the facilities of various international professional clubs together with Feyenoord. From there, we developed a program which responds to the constraints of the site as well as meeting Feyenoord’s spatial requirements.” Based on the visits and discussions, the architectural office took the chronology of the activities and the player’s daily routine as the most important criteria to arrive at an intuitive floor plan. The result is that the facilities are located in a logical place in the building, with the first team dressing room the heart of the building. From here, the players are close to the wellness, sports medical facilities, the players' lounge, the corridor towards the outdoor fields, and the central staircase leading to the restaurant above.
Privacy and transparencyThe balance between privacy and transparency forms the basis of the clear design language of the architectural design. The glass facade gives the complex a contemporary aesthetic, and makes it possible for many of the spaces to have a direct view of the fields. At the same time, the rear facade is designed as a shield of corten steel that continues onto the roof overhang. This shield provides privacy from the public road and is the defining element in the design. The corten steel is made in different degrees of perforation which creates, together with the windows, a dynamic pattern.
A professional sporting environmentMoederscheimMoonen Architects was not only responsible for the building design. The entire environment around the building was designed by the office; containing the large entrance gate and the porter's lodge but also the landscape. The building is surrounded by a square with benches that are surrounded by vibrant flower beds. Naturally, the football pitches are of very high quality. Various surfaces have been created with warm-up zone and goalkeeper zones. These are all equipped with the latest registration techniques, which enable optimal following and monitoring of the players.
▼项目更多图片
{{item.text_origin}}


