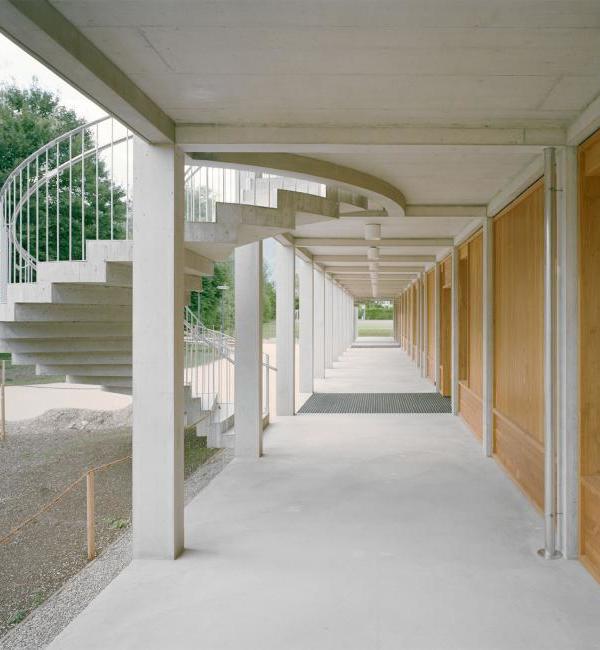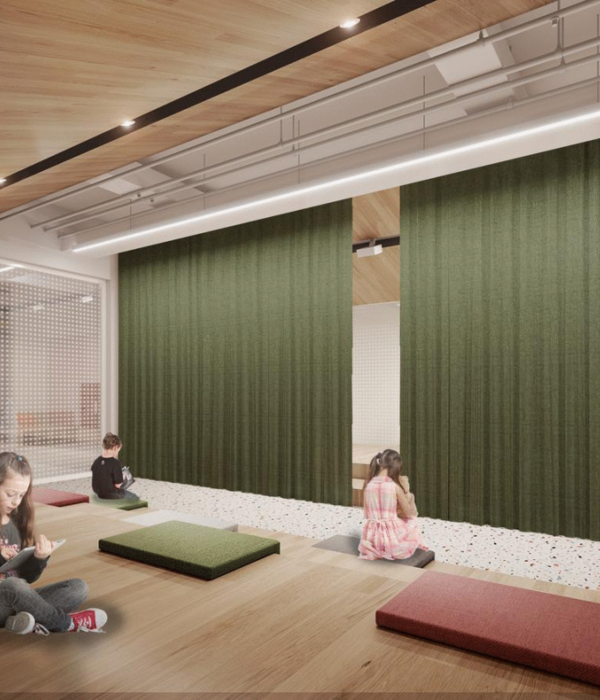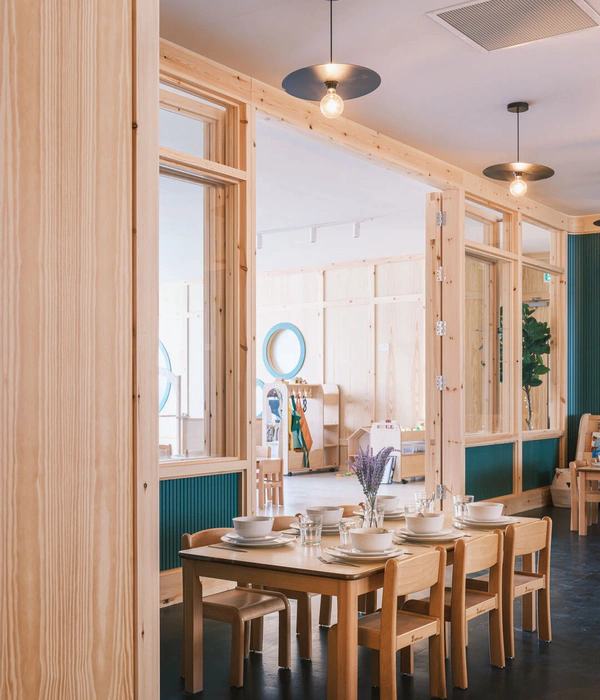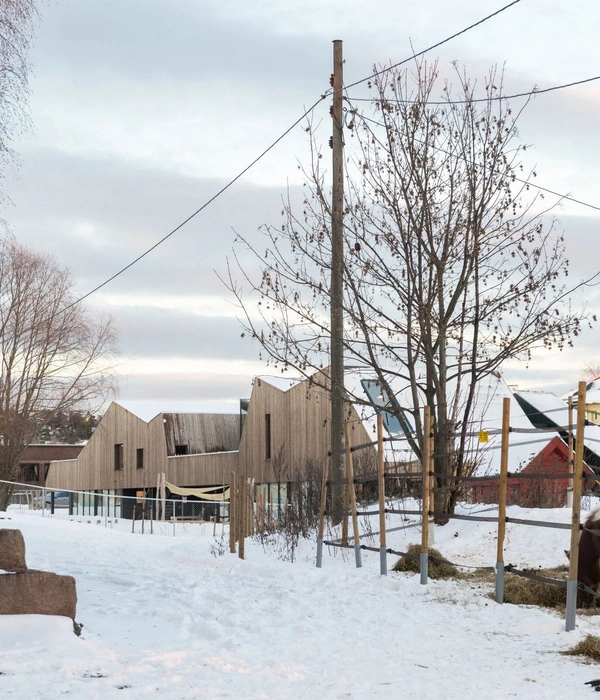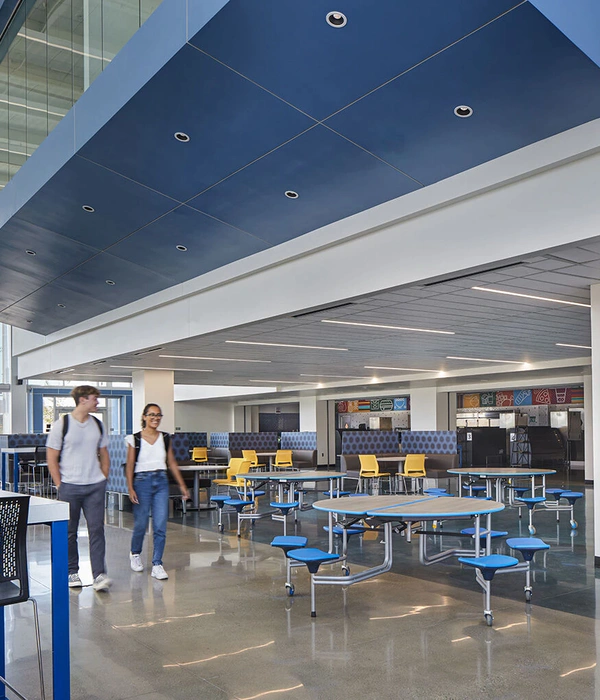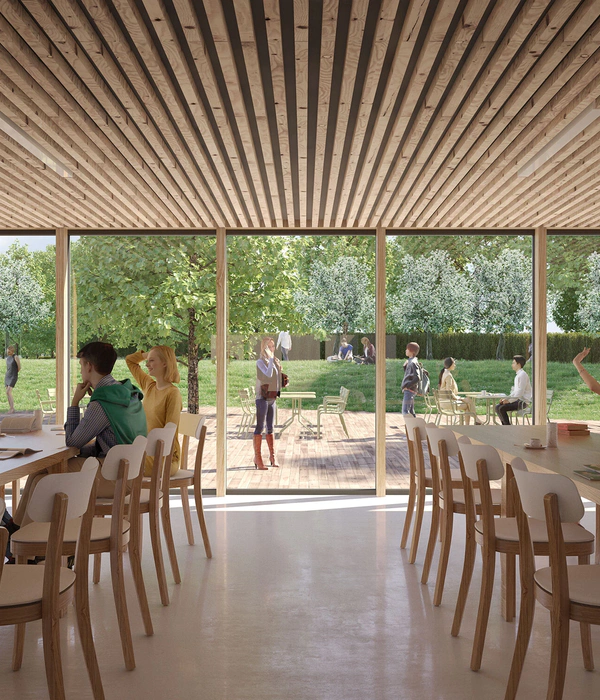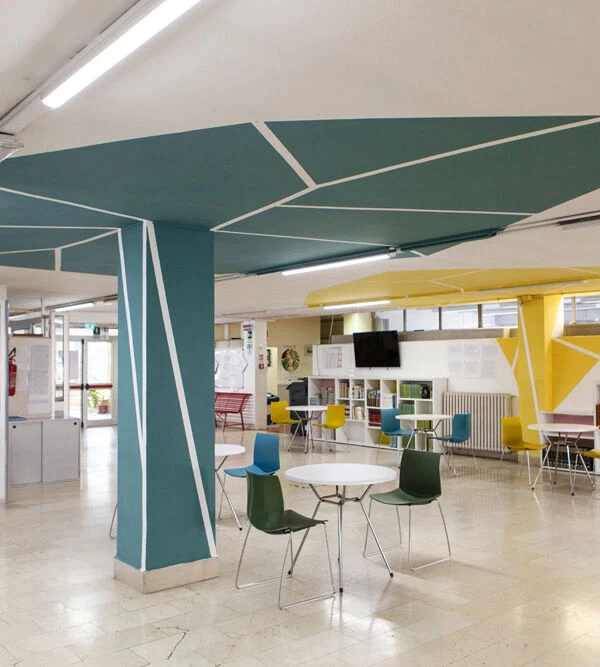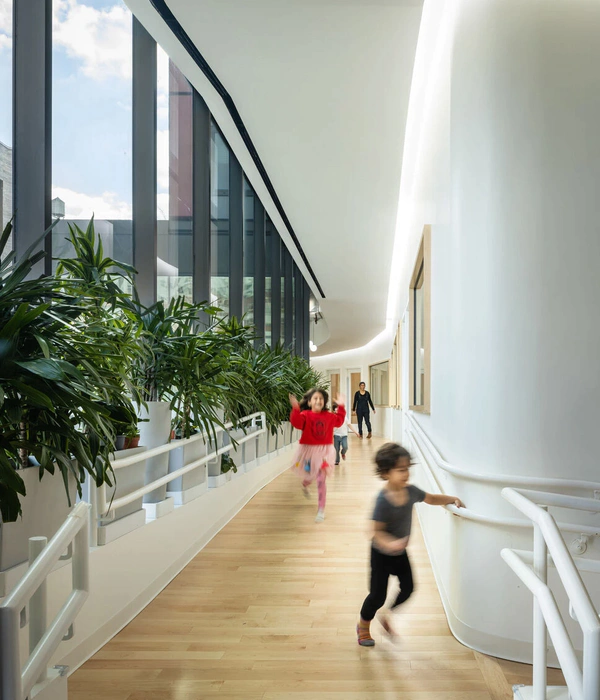Architects:TJAD Original Design Studio
Area:1513m²
Year:2023
Photographs:Zhang Yong,Original Design Studio
Lead Architects:Zhang Ming, Zhang Zi, Chen Bo
Design Team:Original Design Studio of Tongji Architectural Design (Group) Co., Ltd.
Clients:Hangzhou Binjiang Environmental Development Co., Ltd.
Main Contractor:Hangzhou Xiaohong Construction Environment Group Ltd.
Supervision Company:Hangzhou Tianheng Investment Construction & Supervision Co., Ltd.
Cooperation Team:The Achitectural Design&Research Institute of Zhejiang Sci-Tech University Co.Ltd.
City:Hangzhou
Country:China
Text description provided by the architects. Located on the south bank of the Qiantang River in Hangzhou's Binjiang District, the Fengyuan Station is a three-dimensional children's paradise and a part of the 12-kilometer waterfront public space renovation project in Binjiang District of Hangzhou, undertaken by the Original Design Studio of TJAD. The Renovation of Children's Paradise.To solve the problems of flat and monotonous cycling and running tracks, lack of connection between the hinterland and the riverside area, and limited service facilities, we have synchronously renovated the public space around the service station. The Fengyuan Station is the most unique service station. In the dense forest, we selected the original children's activity venue and designed it in conjunction with the new service station and landscape.
We create rich spatial relationships through simple prototypes. On the one hand, referred to the form of origami, we form the basic configuration nesting the "paper pieces" of 5 C-shaped units. On the other hand, the folded eaves are like light wind kites spreading their wings and hovering by the Qiantang River. The 5 C-shaped units have different orientations - 3 units facing the Qiantang River, serving as the Binjiang Bookstore. Other 2 units facing the city's hinterland, combining the elevation difference of the venue to form an indoor coffee shop and an outdoor children's playground. The shade of the eaves provides a resting space for mothers.
To fulfill the concept of folding form, the inner side of each unit is made of imitation wood aluminum plate, and the outer side is made of dark gray vertical locking titanium zinc plate. The material extends from the top to the ground. The ground is made of colored concrete to define the space boundary and enhance the perception of basic units. The eaves of the station are like raised paper kites, showing a rising trend. We leave gaps in the middle of each unit, allowing different units to be nested. At the same time, the ladder and path are placed within it, where people often meet each other.
Lightweight Construction. To achieve a lightweight appearance, we use the design method of "dense columns + separation of gravity and lateral force resistance system" to control the size of exposed structural columns within 200mm. In the design of indoor frame columns, considering the requirement of lightness and transparency of the facade, we use a steel column with a modulus of 1500mm and a minimal cross-section (100mmx160mm) as the vertical component, also as the keel of the curtain wall, fully reflecting the concept of integrated design of structure and facade.
The combination of spherical joint nodes and shuttle columns achieves spatial articulation. Install anti pull bolts between the shuttle column and the connecting head to prevent the shuttle column from detaching and eliminate the bending moment, so that the column only bears axial force. In order to ensure the lateral stability of the structure, cross cables are installed between the columns, while creating a concise appearance. Based on this, under the conditions of meeting the structural slenderness ratio and vertical component stability, the diameter of the shuttle column can be reduced to 194mm.
Project gallery
Project location
Address:Binjiang District, Hangzhou, Zhejiang, China
{{item.text_origin}}

