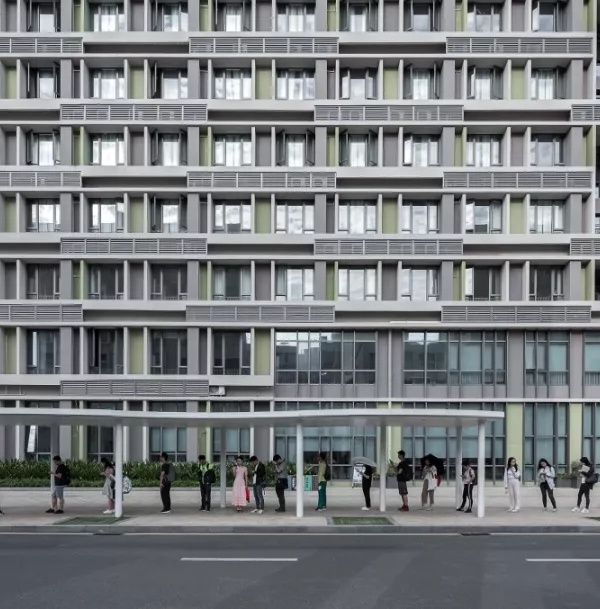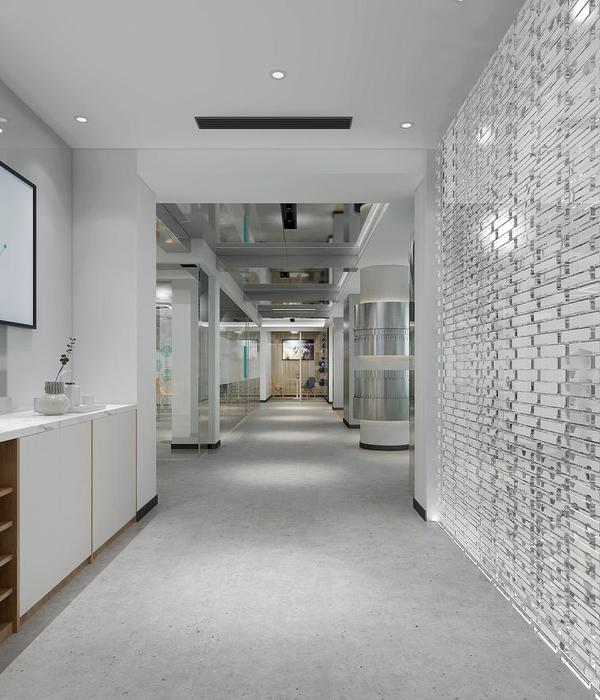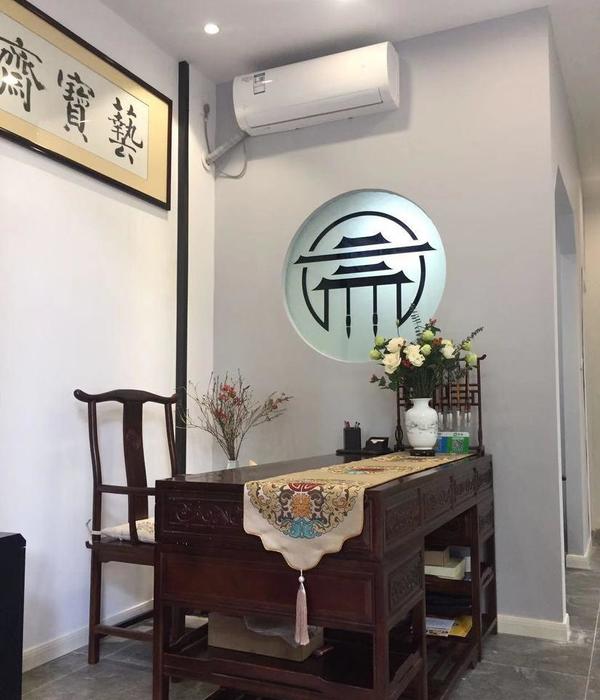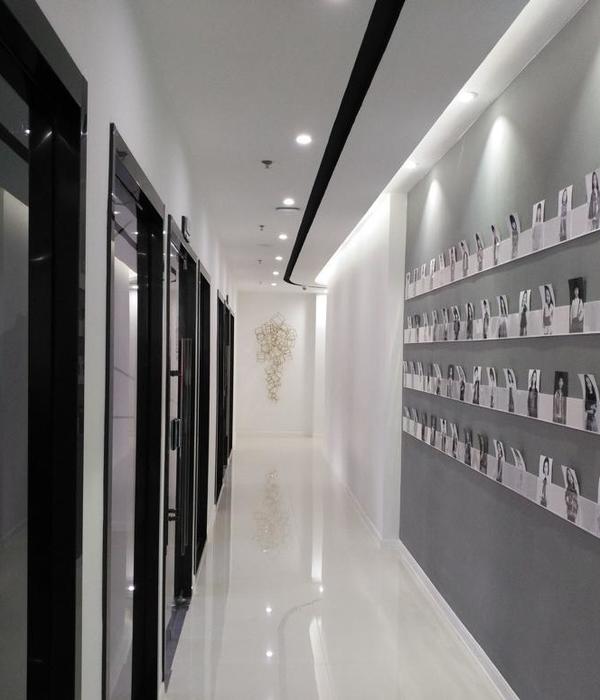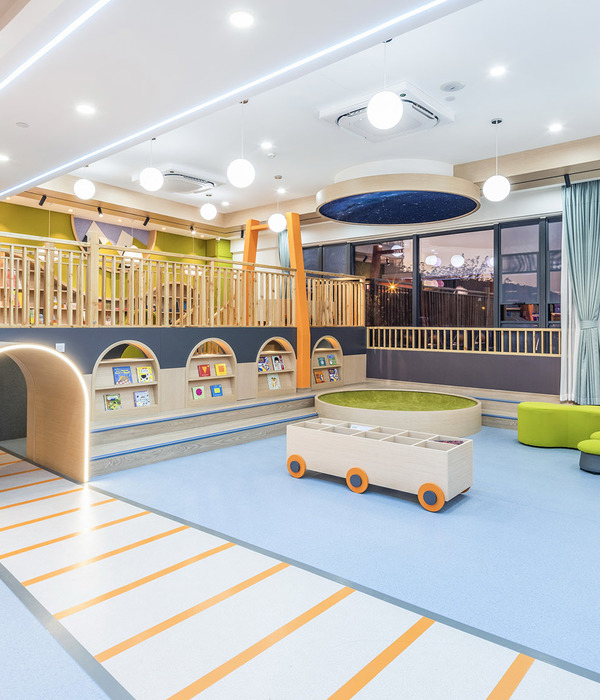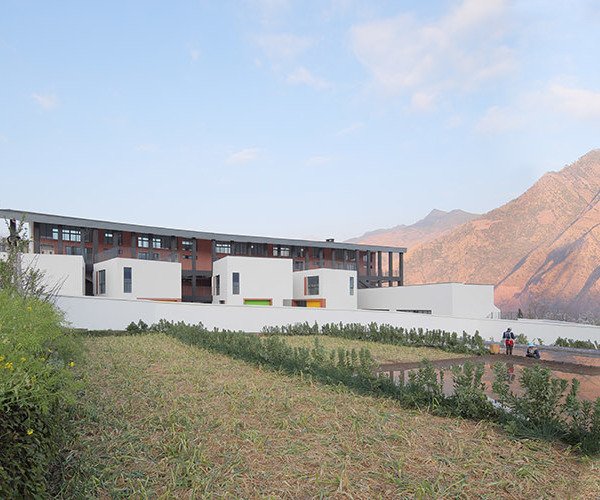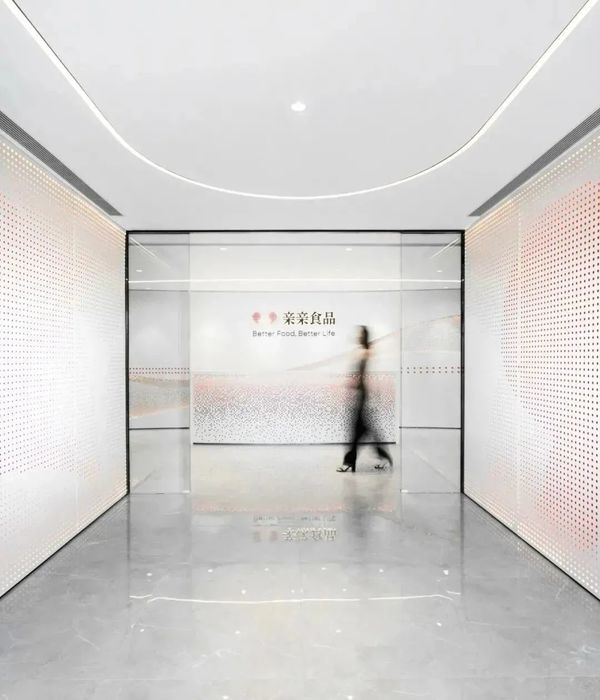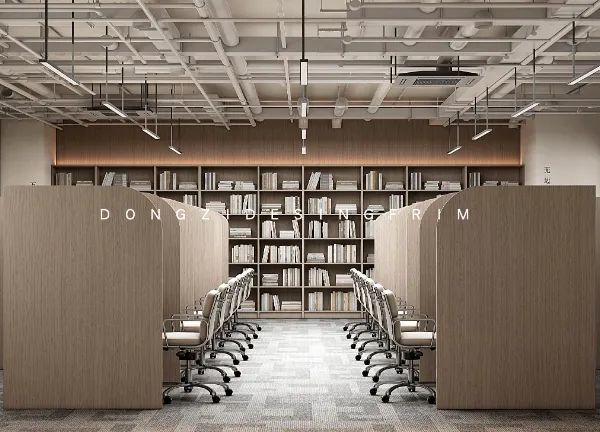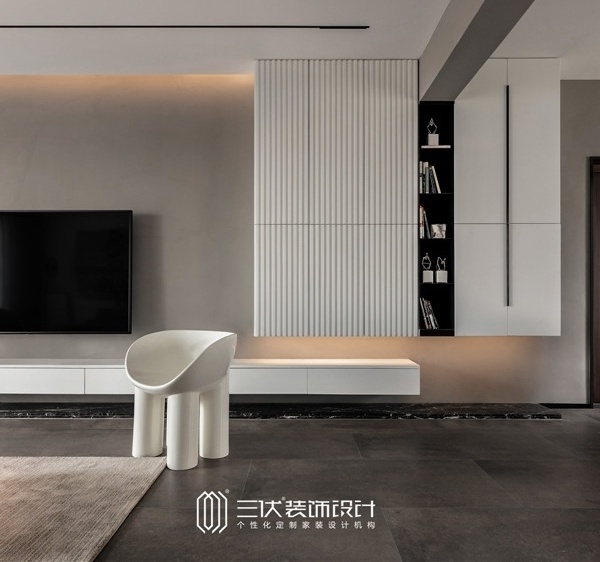Architect:Delve Architects
Location:2a Carlisle Rd, Romford RM1 2QP, United Kingdom; | ;View Map
Project Year:2022
Category:Nurseries
Emerging architects Delve complete new nursery The Learning Tree in Romford, for leading childcare and education company, Storal Learning.
A retrofit of a former warehouse in East London, the nursery builds on Delve’s experience with early learning education and sustainable architecture with an open, fun and durable design using natural materials of timber, ply and rubber.
The significant transformation of the commercial building into a contemporary nursery was achieved in just six months for £90/sft +VAT
The interior fit-out reflects various education approaches in particular the Curiosity Approach - a modern child-led learning methodology - that the nursery will use alongside other teaching methods for Early Years children. Accordingly, Delve’s designs allow for exploration, freedom of movement and multiple uses of each space.
Glazed partitions provide natural light across the nursery, and at the heart of the plan is a communal dining space, designed as a multi-functional social area with access from all rooms. Other facilities include kitchen, bathrooms, waiting area, office and an outdoor timber covered play area.
Curved forms were used throughout the Learning Tree to differentiate it from typical nurseries with round arches, playful portholes and curved partition walls.
Natural materials were installed including timber-framed, pine-faced plywood walls, recycled rubber flooring and low VOC finishes throughout. The choices were purposefully made to deliver a more sustainable project while at the same time introducing young children to a variety of materials and surfaces not usually seen in education spaces.
Delve’s work with Storal Learning will continue with another nursery in Banbury, Oxfordshire starting on site this month, for an opening in September.
Architects: Delve Architects
Main contractor:Hush Minoan Partnership
Client: Storal Learning Ltd
M&E consultant: Seneca Group
Acoustician: ALN Acoustics
CDM coordinator: Hush Minoan Partnership
Approved building inspector: Assent
Photographer: Fred Howarth
▼项目更多图片
{{item.text_origin}}

