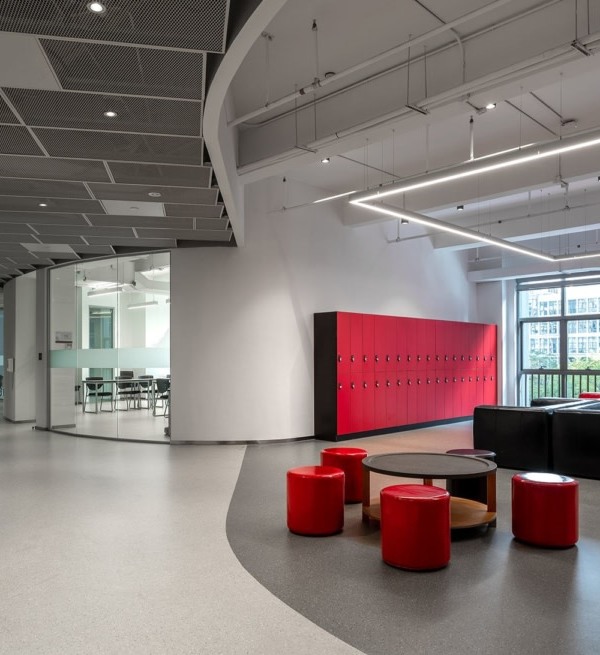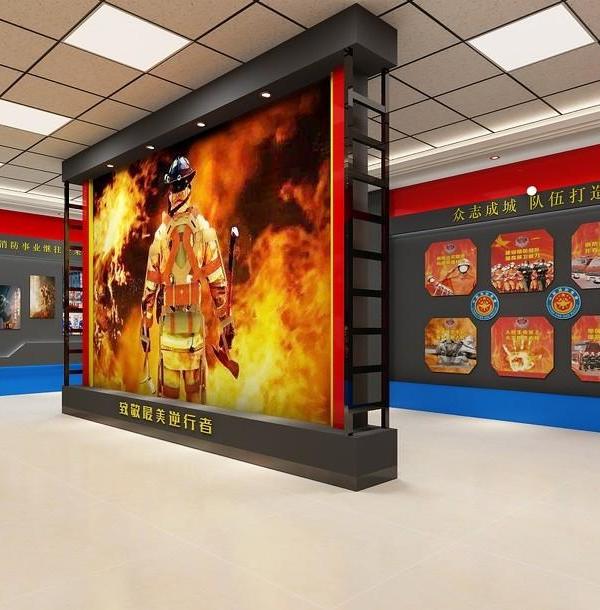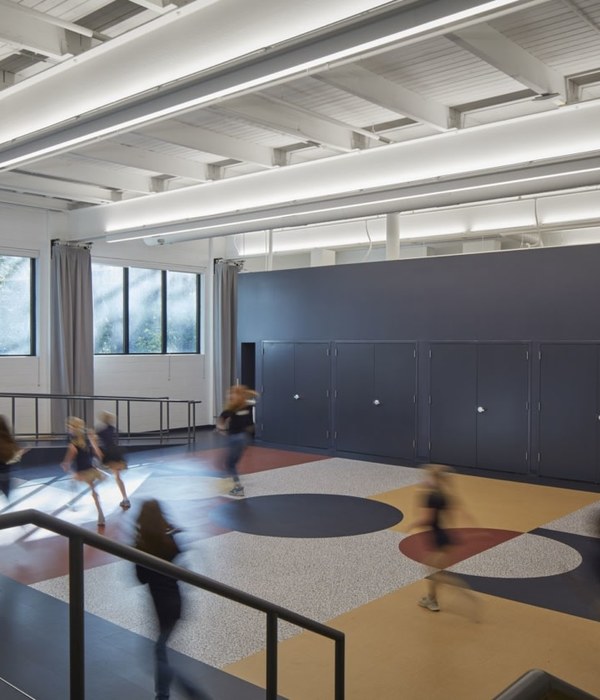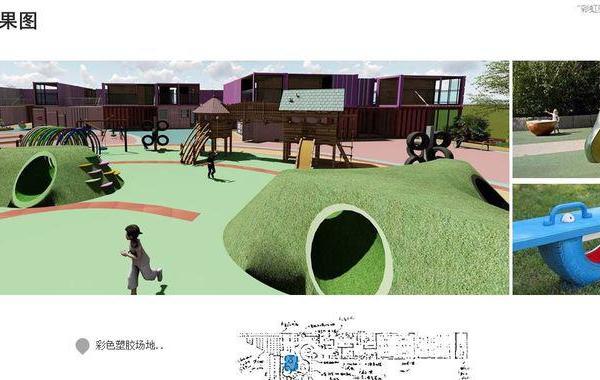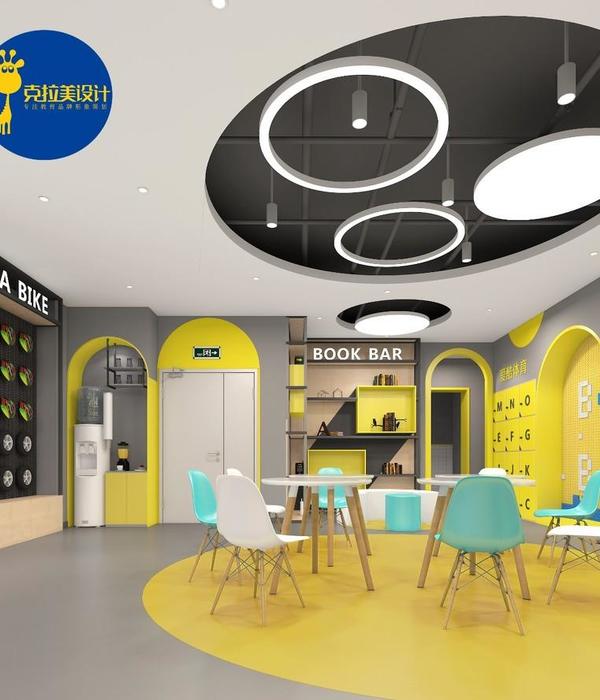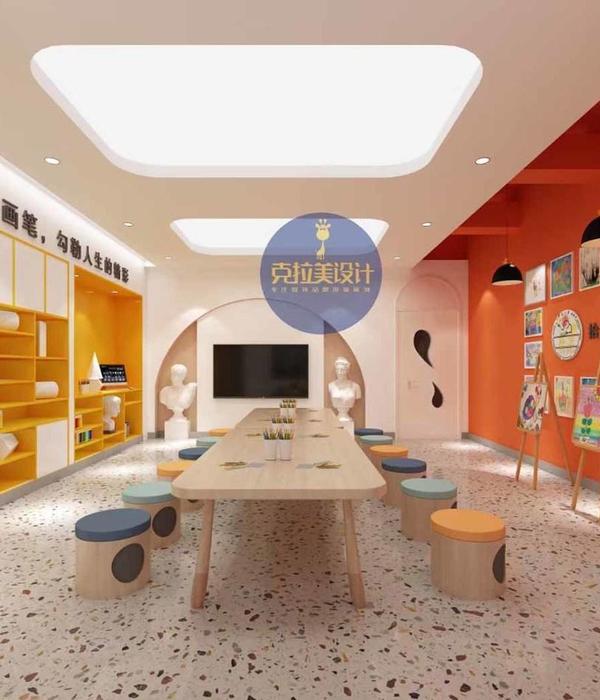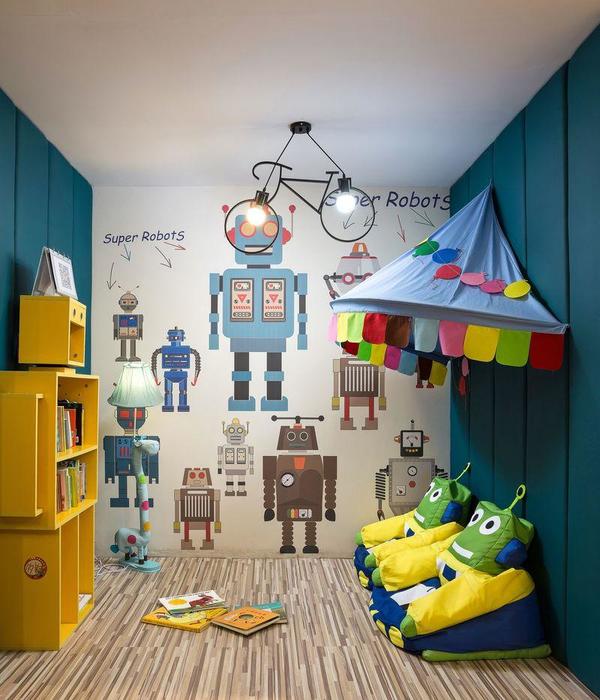- 项目名称:集贤幼儿园
- 设计单位:东意建筑
- 建设地点:四川省雅安市汉源县唐家镇
- 建成时间:2017年3月
- 业主:雅安市汉源海天中心校
- 主持建筑师:肖毅强,肖毅志,邹艳婷
- 设计团队:邹艳婷,肖毅志,林瀚坤,黄咏嘉,殷实,邱天,杨远景
- 合作单位:北京通程泛华建筑工程顾问有限公司四川分公司
- 施工单位:四川光照建设工程有限公司
- 摄影:SouthArch南社·建筑
乡建是当下中国建筑学的热点话题,乡村学校的建设更是其重要的部分。东意建筑(Atelier Y)自2009年起开始参与欠发达地区乡村幼儿园建设,以建筑师的身份努力探索从建筑学的本质出发解决乡村现实问题的设计策略。
Rural construction has been becoming a hotspot in China, and rural schools is an important part of among. Since 2009, Atelier Y has been participating in the construction of rural kindergartens in under-developed regions, and in its capacity as architect, has been exploring design strategies that help solve practical rural problems, with the essence of architecture as its inspiration.
▼项目外观,appearance of the kindergarden
▼群山之中的乐园,a paradise located in the rural mountainscape
项目背景
Project Background
作为芦山地震灾后重建的一部分,壹基金于2014年启动幼儿园建设项目,计划在雅安地区援建13所农村乡镇公办幼儿园,汉源县唐家镇集贤幼儿园是该计划的其中一个项目。儿童早教资源短缺,是乡村基础教育的普遍现状。包括公办园建设空白、民办园良莠不齐、学前教育理念落后等,都反映出建设符合现代幼儿早教理念的幼儿园,是乡村的迫切需求。
As part of the reconstruction effort after the Lushan earthquake, Jixian kindergarten, a project of the kindergarten donation program in Ya’an from One Foundation, is located in Tangjia Township, Hanyuan County where in the distance are range upon range of mountains and hills, as well as on the horizon is the opening of valley.
▼项目是灾后重建的一部分,the project is part of the reconstruction effort
汉源县唐家镇位于四川省雅安市南部、大渡河支流流沙河的河谷,四面环山。平地稀少,人口稠密。高山、深谷、河滩、梯田、集镇以及山间高架穿行的高速路共同构成了场地气势恢宏的地理格局。唐家镇集贤村沿乡村主路而建,向两侧农田渐次展开,集贤中心校位于主路附近。幼儿园用地位于中心校内,场地有4米的高差,原为农田,一边与学校和村舍相邻,另一边面朝开阔的田园。梯田逐级向流沙河方向跌落,远处层峦叠嶂,极目之处是山谷的开口。幼儿园用地只能通过中心校场地与外界联系起来。
Shortage of early childhood education resources in rural places, including a lack of construction of public kindergartens, poor management of private kindergarten and outdated concepts of pre-school education, is a cruel reality. Hence, it is an urgent demand of kindergartens’ construction in keeping with modern early childhood education concepts.
▼项目鸟瞰,bird’s eye view
集约与开放
Concentration and Openness
相对于 12 班幼儿园用地 4300m² 的建设标准,项目用地只有 2490m²,非常紧张。设计首先回应场地面积不足的问题。集约式布局为地面更多的幼儿活动空间提供了可能。12 个活动室单元分三层叠放于场地靠学校的一侧,用加宽的走廊联系起来。休息室、音体活动室以一至二层的小盒子的形式,分散插入主体体量,小盒子的顶部成为多个室外场地。首层局部架空成为入口。风沿着河谷吹来,经由建筑体量形成的缝隙轻拂而过。
It is a tight ‘budget’ that the land area of the project is only 2940㎡, comparing with the construction standard which specifies at least 4300㎡ for 12-class kindergarten. Hence the 12 activity rooms are stacked in three layers on the side of the site adjoining the school and joined by a wide corridor. The nap and music/sports rooms are separately inserted in the main structure in the form of small one- or two-storey boxes, with the rooftops of the boxes turned into multiple outdoor spaces. Meanwhile, part of the ground floor structure is left open as entrance, and the gaps between the building structures allows breeze coming from the river valley to brush through.
▼幼儿园主体是集约的大体量建筑,the main building is a compact volume
聚落、街道与交往
Cluster, Street, and Interaction
建筑垂直方向的叠加疏远了幼儿与地面活动场的距离,因此要求在各层提供更多开放、亲切的活动空间,如同一个垂直叠加的聚落,房子之间的“空隙”承载着幼儿的活动和交往。设计利用不同标高的屋面平台,在二层、三层形成多个班级活动区域,可对应特定班级使用,领域感与开放性并存。
For the purpose to shorten the distance for children to reach the ground-level playground, more open, intimate spaces are provided on various floors, just like a vertically stacked cluster, children are able to play and interact in the interspaces between the building structures. Utilizing the rooftops at different elevations, the design creates multiple spaces for class activities on the second and third floor, giving rise to both a sense of territory and openness.
▼加宽的走廊联通了建筑中的流线,the flow is joined by a wide corridor
走廊空间发掘出更多活动的可能性。走廊被不规则地拓宽形成“街道”,如首层的入口、二层的阅读平台、三层的屋顶露台,组织方式如同周边村落内的道路联系着大小各异的房屋晒台、田地,也联系着每家每户。幼儿园每个功能用房对应着“街道”,也有着表情各异的门及窗户。深窗台形成高低错落的壁龛。发生在这个微缩街道里的交往,伴随着幼儿的日常,潜移默化地融入他们的成长经历。
In order to create more possibilities for activity, the corridor is designed to be wide and irregular as a ‘street’, which resemble the roads connected with the neighboring village. All functional rooms of the kindergarten face the ‘street’, and their doors and windows have different ‘expressions’. The deep-set window boxes are shaped into ‘niches’ of different heights. Playing and interacting with one another daily in this miniature street, which, as time passes, imperceptibly becomes part of children’s growing experience.
▼空间中的壁龛创造了更多的娱乐性,the niche in the space create more vibrancy
场地与场所
Site and Premises
场地整体高差为4米,南高北低。外部场地保留了原有地形的格局,由南向北跌级下降。最北部的音体活动室与升起的台阶恰好形成室外小剧场。中部有平坦的活动场地。向南逐级升高的平台分别是游戏器械区和植物园圃。南面最高点最终与二层“街道”衔接,形成一个空间回路。园内两点之间,每个小朋友可以设计出属于自己的路线。在每一个高度上远眺,田园、河谷、远山,这些场地的元素都将深深刻印在小朋友的认知中,成为他们心中童年与家乡的记忆。
There is four meters height difference in the site, high in the south and low in the north. The outdoor ground retains the original terrain. The northernmost music/sports room and the rising steps give form to the small outdoor theater, connecting by the playground platforms gradually rising toward the south with the play equipment area and the botanical garden, respectively. The highest point in the south eventually joins with the ‘street’ on the second floor, forming a spatial loop.
▼功能性的各种小体量空间被接入主教学楼,the functional rooms are inserted in the main structure in the form of small boxes
边界与融合
Perimeter and Integration
由于国家相关安全规定,场地边界由设计初期的通透围栏改为后来的密闭实体围墙,却意外使内与外形成了另一幅有趣的场景。密闭的围墙强化了幼儿园的领域感,内侧是儿童的嬉戏,外侧是田园的耕作。内外的交流在首层被暂时隔断,首层室外场地成为纯粹的内聚的空间。而二、三层的平台与走廊,使视线与外部再次连通。这种直接空间的交流反而形成一种仪式感。村民每日沿围墙走向田间,开始劳作,而围墙内、小朋友们也正开始着这一天的晨间活动。幼儿园与村庄共享自然环境,有共同的生活作息,已然融入了乡村生活中。
According to relevant safety regulations, the enclosure was alternated from void fence into solid perimeter wall, which enhances the sense of domain for the kindergarten, with children frolicking inside and farmers working the farmland outside. However, the inside-outside communication is temporarily blocked on the ground floor, making the ground-floor playground a pure internal space, while the terraces and corridors on the second and third floors reconnect the view to the outside.
▼边界的处理整合了室内外功能,the interpretation of the border connects the indoor and outdoor space
▼场地,site
▼平面,plan
▼立面,elevation
▼剖面,section
项目名称:集贤幼儿园
设计单位:东意建筑Atelier Y
建设地点: 四川省雅安市汉源县唐家镇
建成时间: 2017年3月
用地面积: 2490 平方米
建筑面积: 2895 平方米
幼儿园规模: 12 班
援建方:壹基金
业主:雅安市汉源海天中心校
主持建筑师: 肖毅强,肖毅志,邹艳婷
设计团队:邹艳婷,肖毅志,林瀚坤,黄咏嘉,殷实,邱天,杨远景
合作单位: 北京通程泛华建筑工程顾问有限公司四川分公司
施工单位: 四川光照建设工程有限公司
监理单位: 四川省移民工程监理有限公司
摄影:SouthArch南社·建筑
Project name: Jixian Kindergarten
Architect Firm: Atelier Y
Project location: Tangjia Township, Hanyuan County, Ya’an City, Sichuan Province
Completion Year: March 2017
Land Area: 2490 m2
Gross Built Area (square meters or square foot): 2,895 m2
Kindergarten Size: 12 classes
Project Donor: One Foundation
Client: Haitian Central School, Hanyuan Country, Ya’an City
Architects in Charge: XIAO Yiqiang, XIAO Yizhi, ZOU Yanting,
Design Team: ZOU Yanting, XIAO Yizhi, LIN Hankun, HUANG Yongjia, YIN Shi, QIU Tian, YANG Yuanjing
Partner Organization: Beijing Tong Cheng Fan Hua Construction Engineering Consultancy Co., Ltd.
Project Construction: Sichuan Guangzhao Construction Engineering Co., Ltd.
Project Supervisor: Sichuan Resettlement Engineering Construction Supervision Co., Ltd
Photographs: SouthArch.Liky
{{item.text_origin}}

