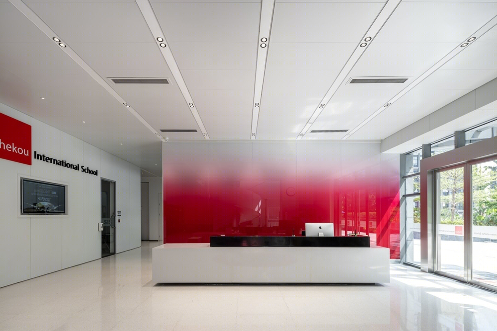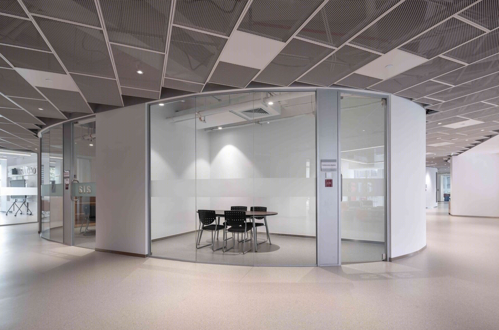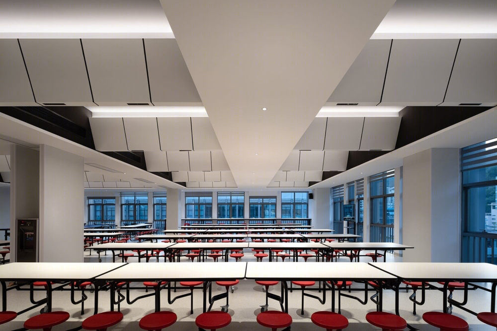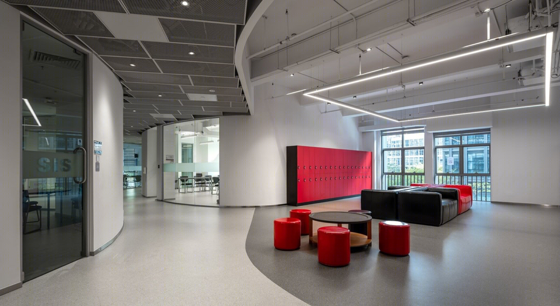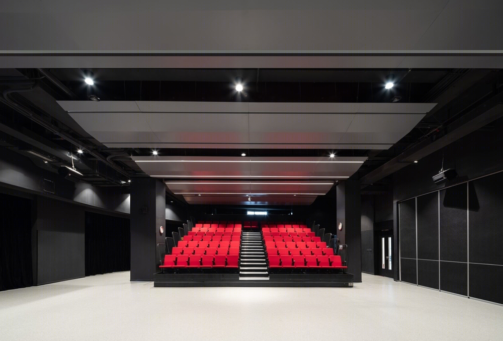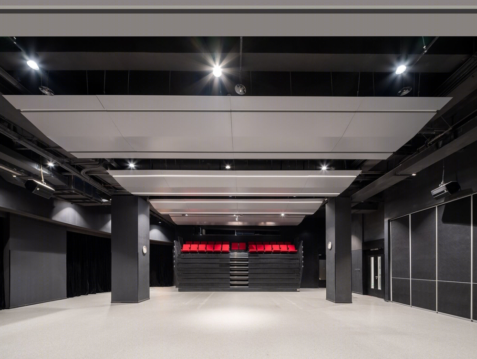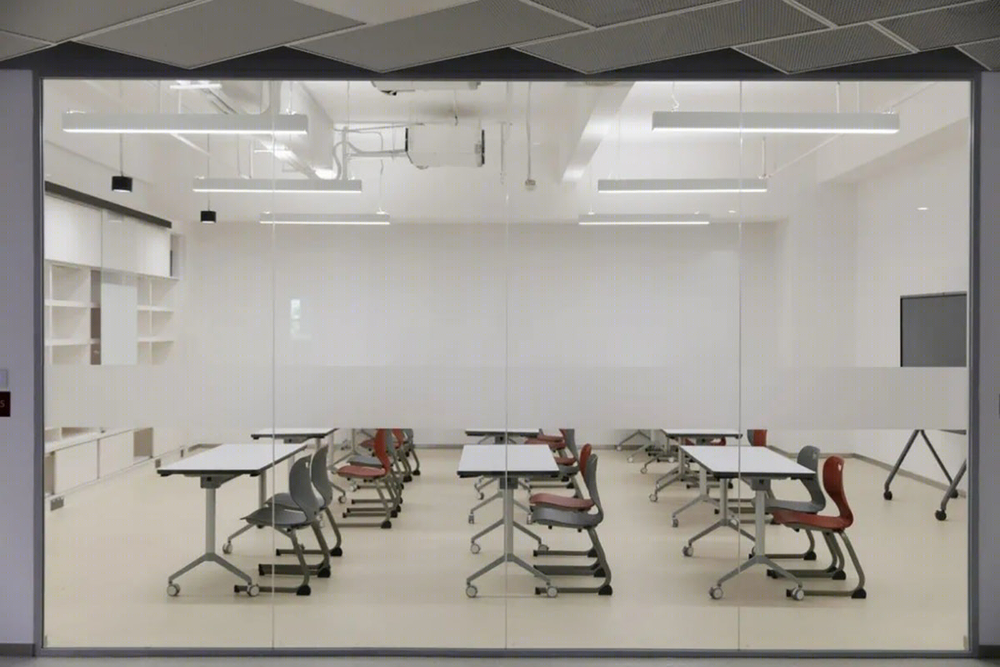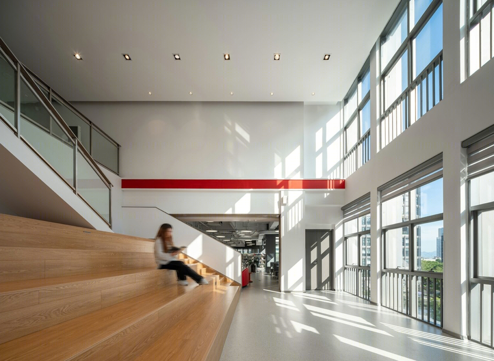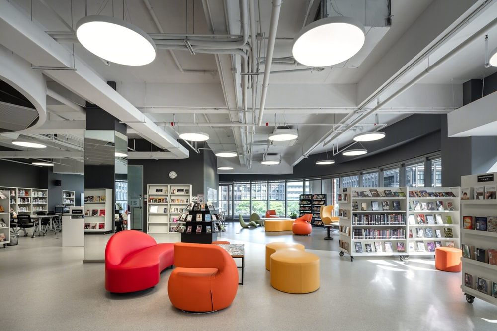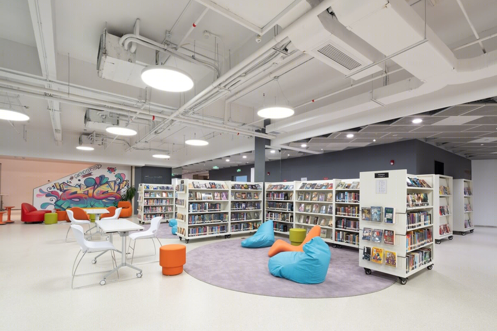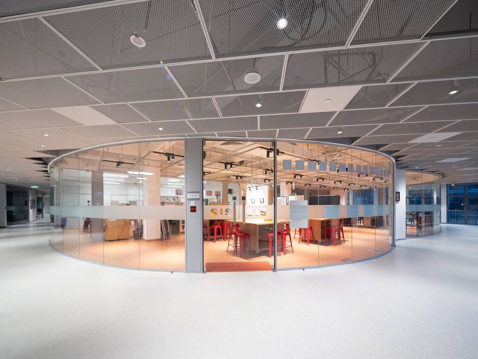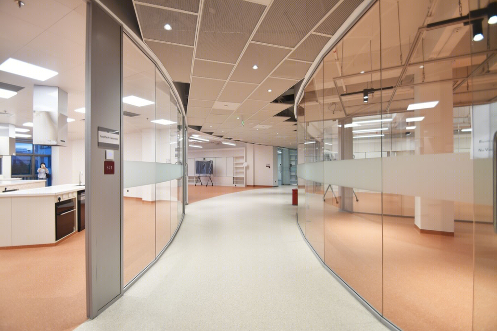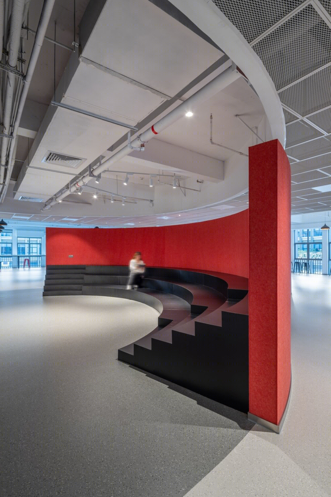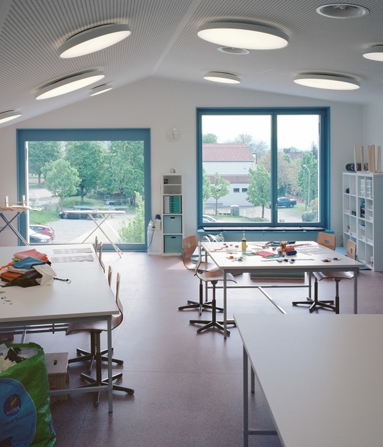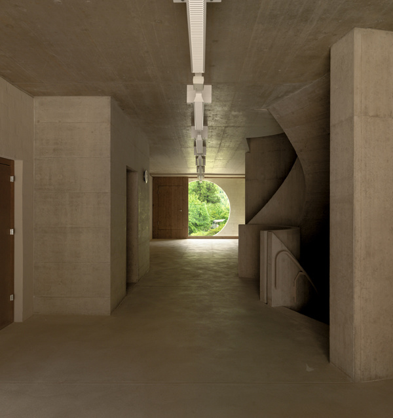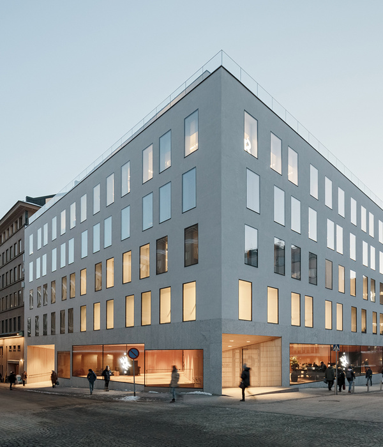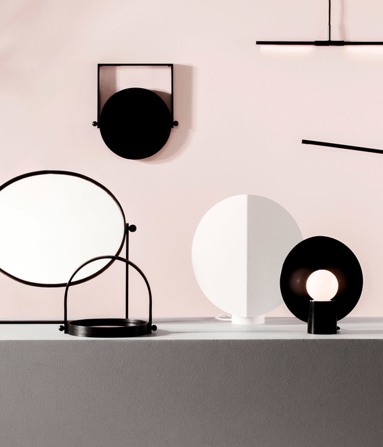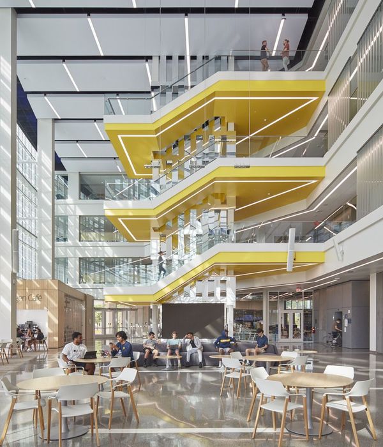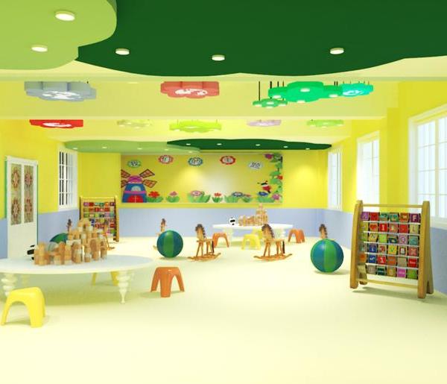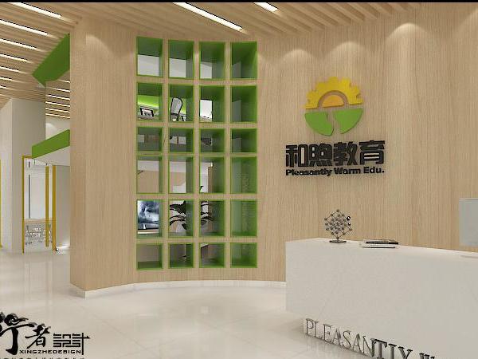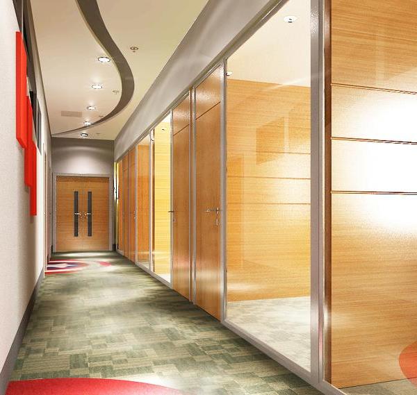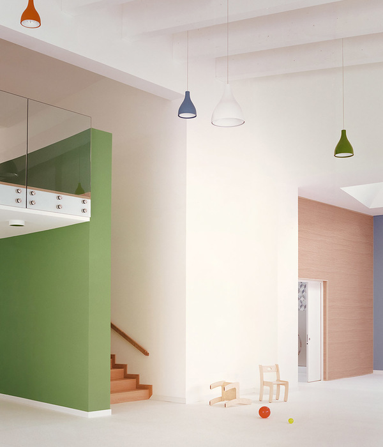ATDESIGNOFFICE 打造深圳 Shekou 国际学校动态学习空间
ATDESIGNOFFICE designed the Net Valley Campus for the Shekou International School with space for dynamic learning in Shenzhen, China.
Shekou International School (SIS) Net Valley campus locates in Shekou district, Shenzhen. The site was an industrial building. SIS is the first international school in southern China and set up 30 years ago to provide education for expat’s children in Shenzhen. SIS is recognized as the leading international school in Shekou and even in Asia-pacific region.
The meandering corridors and the Bubbles provide teachers and students with a variety of small-scale communication spaces. This type of space, combined with the teaching philosophy of SIS, is the DNA that can promote the establishment of trust between teachers and students.
The building was originally an industrial building. The plan has a typical central core layout. Since the classrooms need to be placed along the perimeter for daylight access, the corridors will normally be dark and less inviting. The Bubbles are placed around the central core to improve liveness. The ubiquitous corridor is like the natural traces of the water flow with no clear established boundaries.
There are seven floors, each with its own character. The key functions of the first floor are reception, theatre and black box; the second floor is mainly classrooms; the third floor is mainly for library and music department; the fourth floor is mainly for science laboratory and staff office; the fifth floor is mainly for Design & Technology, and Visual art; The sixth floor is mainly for the professional training center and the SIS Office; the seventh floor is mainly for the ISS office, the Cafe and the gym.
The feature wall in the reception is a 4-meter-high glass with gradient red color, symbolizing the blending of East and West cultures in the school. Opposite the front desk is a spiral staircase connecting the second floor. The step is paved with a whole piece of thick oak. The spiral structure is like a storm vortex, specially made by the shipyard.
In order to adapt to the curve corridor, and to retain some industrial feeling, metal mesh ceiling is applied to the corridor ceiling, with standard modules laid out diagonally, creating some triangular void along the curve. The transparent corridor creates a sense of borderless, emphasizing the concept of unbound and freedom. The triangular voids along the border is also reminiscent of gecko scales, which happens to be the totem of SIS. When SIS first arrived in Shekou 30 years ago, it was still an early development area with lots of Geckos.
Between the three and four floors there is a grand step for roadshow. One visitor said, “The experience of this new campus is so good that it makes me think about how to design the corporate office in the future to meet the expectation of the graduates from such school.”
The Maker Space is wrapped by a corridor with a good view to the city, while the activities of the Maker Space become more visible to the community. With red rubber carpet, technology is given a sense of warm temperature.
Shekou International School Net Valley Campus is flexible, open and transparent, and provides a variety of outstanding facilities for the students, staffs, parents and local community.
Design: ATDESIGNOFFICE Contractor: Tengji Construction Photography: Elton
Design: ATDESIGNOFFICE
Contractor: Tengji Construction
Photography: Elton
13 Images | expand images for additional detail
