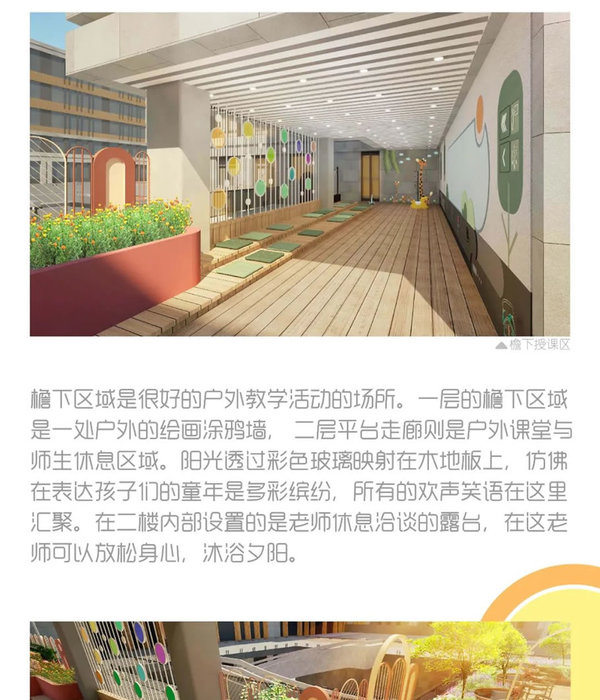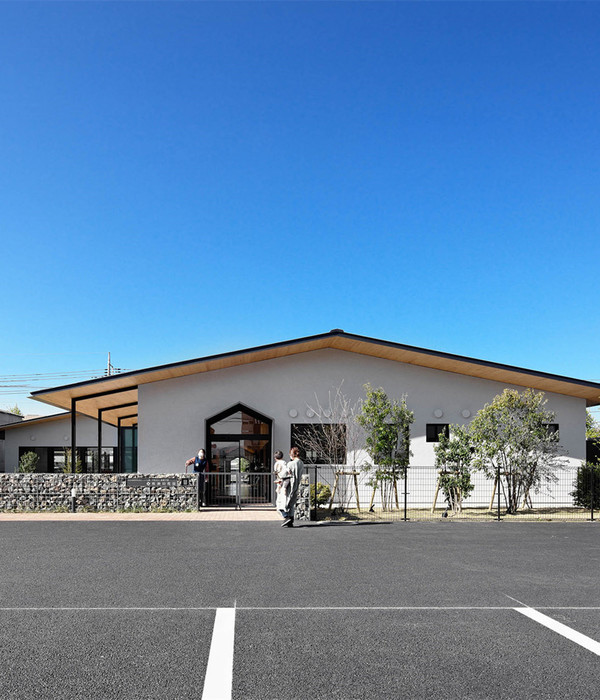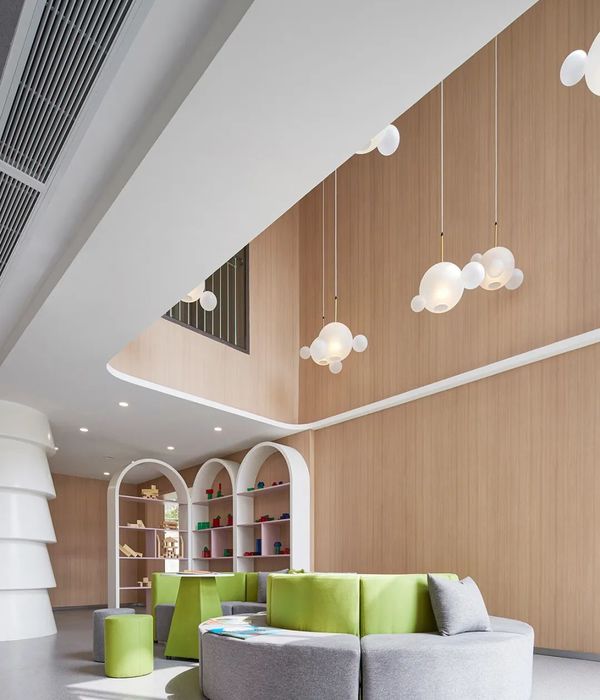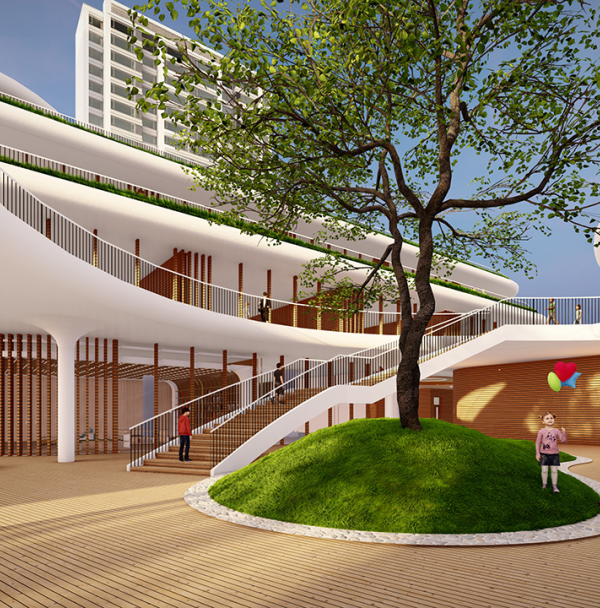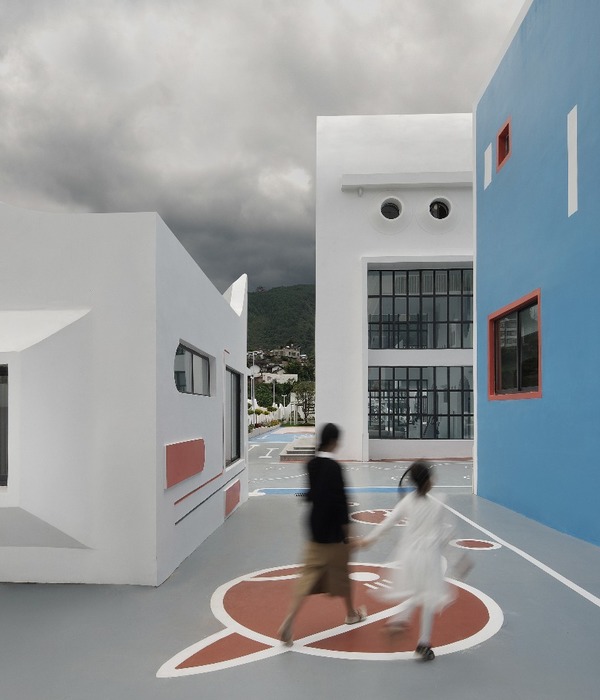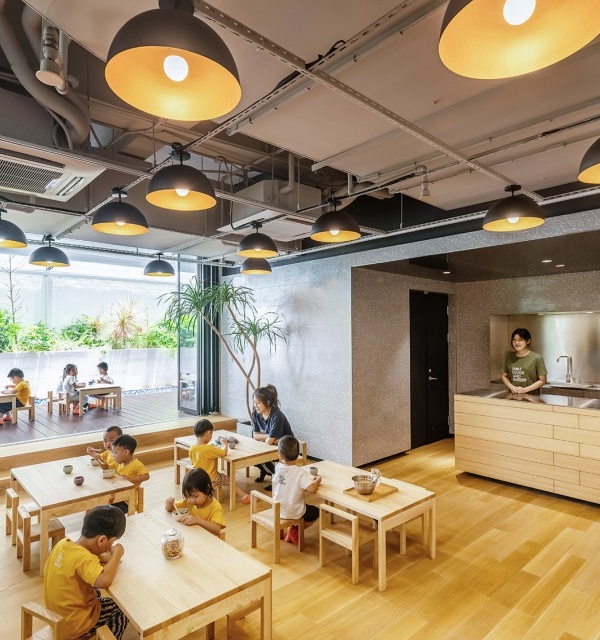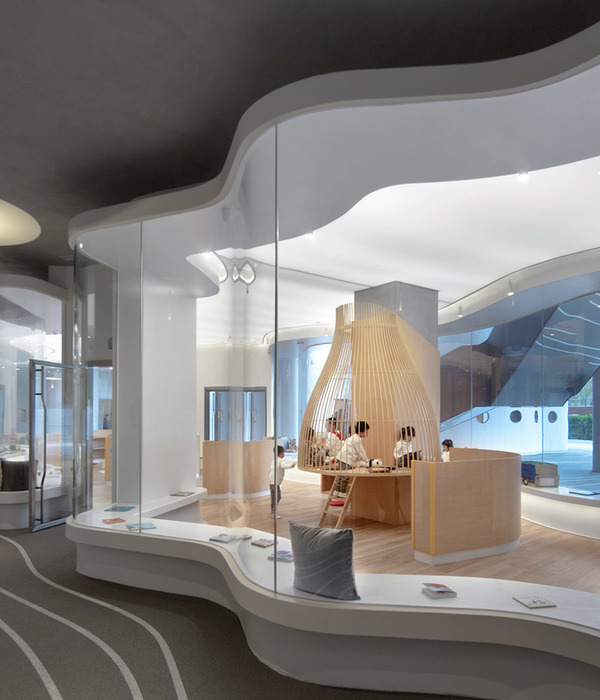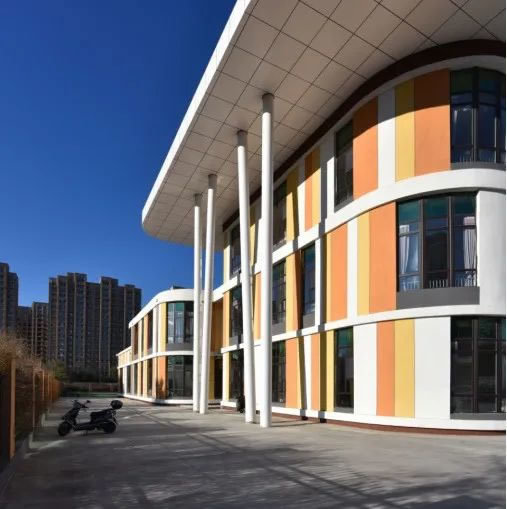Initiated in 2010, the project for the new sacred space rises from a strongly participatory process shared with the whole community: a church that does not sacrifice its symbolic and evocative dimensions, while striving to be recognizable and inclusive.
Taking a cue from the archetypal image of a church, the design seeks an architecture devoid of piety, to loyally reflect the essence yet be immediately readable: sober, solemn, but not monumental. It echoes the mysticism of everyday life.
The wall casing is light in color, evoking the marble of classical architecture, but is free of the powerful material element that detracts from a church’s modest geometries, turning it into a precious exception within its context.
The perimeter of the new church is defined by walls that bend and slide off each other, evolving into large half-open doors that signal two points of access to the main hall, in addition to the main entrance.
A continuous crack from heaven to earth and running along the entire roof, cuts and splits the building's shell, revealing the presence of the sky. This symbolic gash in the veil of the temple, is intimately connected to the naming of the new Church of the Penitent Thief and to the redemption message that it seeks to convey.
The architectural, liturgical, and artistic components of the project have been carefully considered and deeply analysed as intimately connected facets, and as faces of a single body. The main liturgical spaces have been organized along the perimeter, built in wall niches: the baptistery next to the entrance, the weekday chapel beside the altar and mirroring it, a cozy area dedicated to the choir. Moreover, the artistic path unfolds to encompass the entire wall development. The resulting central void is dedicated to the assembly hall: an intimate and measured space whose fulcrum is the altar, around which the benches are arranged in a semicircle, like an embrace, to accommodate over 300 devotees.
The liturgical elements – the altar, the ambo, the baptismal font – are stone pieces in selenite: a characteristic crystalline gypsum of the Bolognese hills. These strongly material presences emerge with respect to the white wall background and match the naturalness of the wooden floor. The result is a seemingly domestic interior space, characterized by a few carefully selected materials, intimate and welcoming, and bathed in natural light.
The parish complex develops on the east side of the church and consists of two new buildings plus a refurbishment of the existing building, previously used as a place of worship. The planimetric distribution gives access to the church from the parish premises, and through them, leads to the new building from the Park of Peace behind it.
The new buildings form an internal courtyard overlooked by all the classrooms for catechesis: an open tree-lined and public space for aggregation, play and meeting, that acts as a filter to and from the urban surroundings.
The roof of the building connecting the church and the two-storey building that shapes the east side of the lot, is a sloping green roof accessible from the park itself. This element emphasizes the connection and open relationship of the parish complex with the urban context to which it belongs.
The message of liberation and redemption, linked to the figure of the Penitent Thief, is also reinforced by the decision to involve inmates at the La Dozza prison of Bologna (at the end of their sentence and following a period of training) in the construction phase of the complex. A project of significant architectural and social value that generates a new center to welcome worshippers and visitors of all walks.
Via Seminario 2, 40068 San Lazzaro di Savena (Bologna, Italy)
INOUTarchitettura, LADO architetti, LAMBER + LAMBER
arch. Mario Assisi, arch. Luca Ladinetti, ing. Fiorella Lamber, arch. Mario Lamber, arch. Paolo Lamber, arch. Valentina Milani
Client: Parish of San Lorenzo del Farneto (don Paolo dall’Olio)
Liturgist: Mons. Amilcare Zuffi
Design phase: December 2009 - July 2017
Construction phase: October 2017 - June 2019
Project area: 4.935 sqm
GFA: 1.056 sqm
Paintings: Paolo Mennea
Sculptures: Flavio Senoner
Structural engineering: ing. Michele Naldi
Installations: R.B Impianti s.r.l.
Contractor: C.I.M.S. s.c.r.l. - Cooperativa Intersettoriale Montana Sassoleone (Borgo Tossignano, Bologna)
Mechanical installations: Prosapio Patrick Service s.r.l. (San Lazzaro di Savena, Bologna)
Electrical installations: Donati Impianti s.r.l. (Castel San Pietro Terme, Bologna)
Finshings: Delisari Materia Design s.r.l.s. (Bologna)
Liturgical furniture: La Nova s.a.s. (Treviso)
[IT]
Il progetto del nuovo spazio sacro nasce da un processo, fortemente partecipato e condiviso con l’intera comunità, iniziato nel 2010: una Chiesa che non rinuncia alla dimensione simbolica ed evocativa, ma che al contempo vuole essere riconoscibile e riconosciuta.
Partendo dall’immagine archetipa di chiesa, il progetto ricerca un’architettura priva di virtuosismi, essenziale nei tratti e d’immediata comprensibilità: sobria, solenne, ma non monumentale, immagine di una mistica quotidianità.
L’involucro murario è di colore chiaro, come il marmo di importanti architetture, ma scevro di quel possente elemento materico che astrae le geometrie semplici della chiesa, rendendola eccezione preziosa rispetto al contesto.
Il perimetro della nuova chiesa è formato da pareti che nella loro interezza, si piegano, slittano l'una rispetta l'altra, diventando esse stesse grandi porte semiaperte, individuando due punti di accesso all’aula principale, oltre all’ingresso principale.
Un spaccatura continua, da cielo a terra e lungo tutta la copertura, seziona e fende l’involucro della Chiesa, rivelando la presenza del cielo. Uno “squarcio nel velo del tempio” intimamente connesso alla scelta dell’intitolazione della nuova Chiesa al Buon Ladrone e al messaggio di redenzione che vuole trasmettere.
Il progetto architettonico, quello liturgico e quello artistico sono stati pensati ed approfonditi quali componenti intimamente connesse, quali facce di un unico corpo.
Lungo il perimetro, ricavati in nicchie murarie, sono organizzati i principali spazi liturgici: il battistero di fianco all’ingresso, la cappella feriale a lato dell’altare e, speculare a essa, un ambito raccolto dedicato al coro. Anche il percorso artistico si sviluppa sfruttando l’intero sviluppo murario. Il vuoto centrale risultante è dedicato all’assemblea. Uno spazio intimo e misurato che ha come fulcro l’altare, attorno al quale si dispongono a semicerchio, come un abbraccio, i banchi, in grado di accogliere oltre 300 fedeli.
I fuochi liturgici – l’altare, l’ambone, il fonte battesimale – sono elementi lapidei in selenite: un gesso cristallino caratteristico delle colline bolognesi. Presenze fortemente materiche che emergono rispetto allo sfondo murario bianco e si accordano con la naturalità del pavimento ligneo. Ne deriva uno spazio interno quasi domestico, caratterizzato da pochi materiali, intimo e accogliente, enfatizzato dalla luce naturale.
Il complesso parrocchiale si sviluppa sul lato est della Chiesa e si compone di due nuovi edifici più il recupero del fabbricato esistente, utilizzato precedentemente come luogo di culto. L’organizzazione planimetrica consente di accedere alla Chiesa dai locali parrocchiali, e attraverso essi avere accesso al nuovo edificio anche dal retrostante Parco della Pace.
I nuovi corpi di fabbrica vanno a formare una corte interna su cui si affacciano tutte le aule per la catechesi: uno spazio aperto alberato e pubblico, di filtro rispetto al contesto urbano, di aggregazione, gioco e ritrovo.
La copertura dell’edificio di collegamento tra la nuova Chiesa e il fabbricato a due piani che struttura il lato est del lotto, è un tetto verde inclinato accessibile dal Parco stesso, a enfatizzare il rapporto di connessione e apertura del complesso parrocchiale alla dimensione urbana alla quale appartiene.
Il messaggio di liberazione e riscatto, legato alla figura del Buon Ladrone al quale è dedicata la struttura, è inoltre rafforzato dalla scelta di coinvolgere il carcere La Dozza di Bologna per l’inserimento di alcuni detenuti (a fine pena e a seguito di un periodo di formazione) nella fase costruttiva e realizzativa del complesso stesso. Un progetto dunque di architettura e sociale in grado di generare un nuovo polo di aggregazione per i fedeli e non solo.
{{item.text_origin}}

