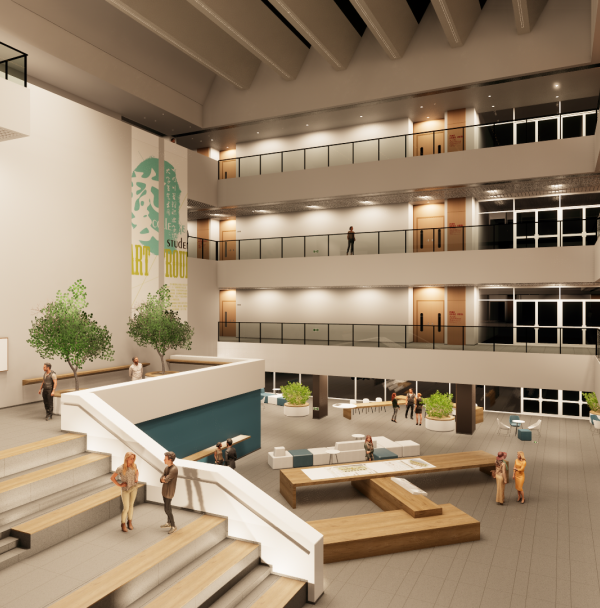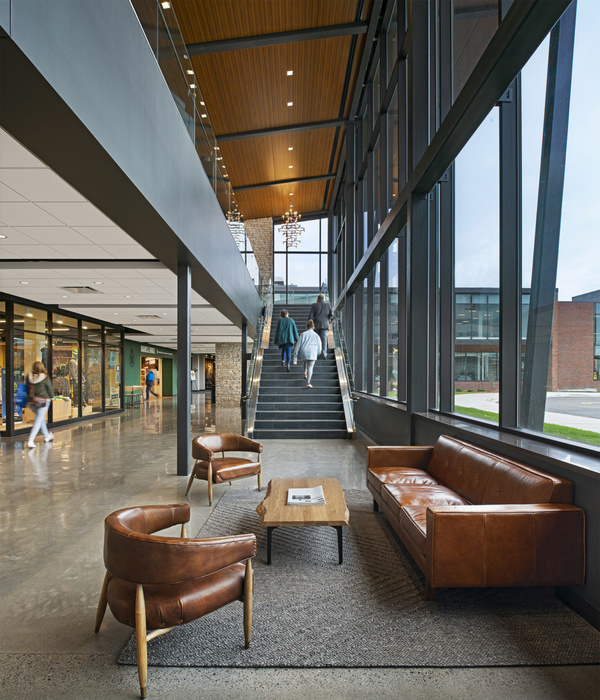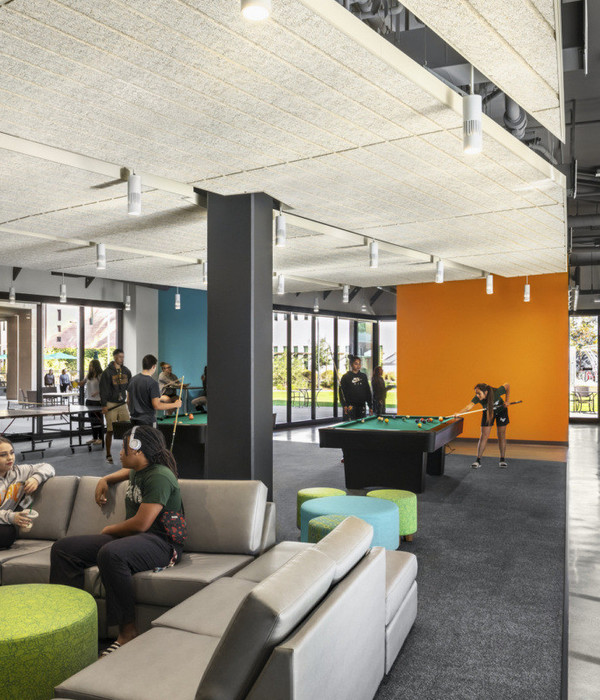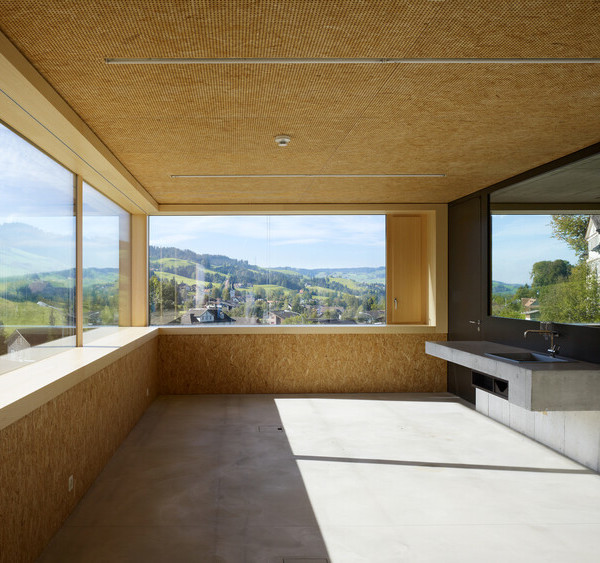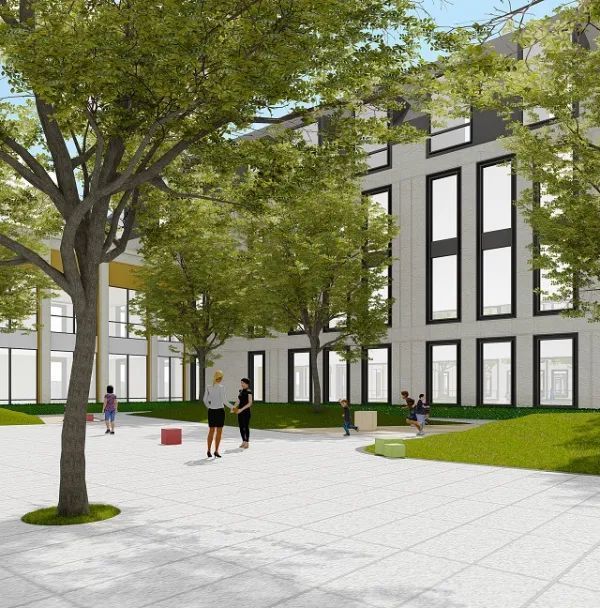。
▼视频
video
。
始于对儿童的研究
长久以来,我们习惯用“大人们认为”来思考并设计孩子的建筑和空间,我们从成人的视角为儿童设计建筑及空间,并从不怀疑这其中的问题。我们忽略了多问问孩子们,“你们需要什么?”
2016年末-2018年,Groundwork 元新建城受到香港建筑署的委托,开始研究香港公共儿童游乐空间的未来,并编写相应的设计政策和指引。18个月的时间内,我们除了开展实地调研、记录分析、研究国内外相关标准之外,也采用「参与式设计」、「策略性提问」的方式,通过访谈问答及组织相关活动,获得来自各类相关者的感受,建议与需求。所谓相关者,包括政府人员,社区工作者,公园管理者,也包括儿童心理学家,学校老师,家长,更主要的是儿童们。
For a long time, designers have the tendency to design building and spaces for children from an adult’s perspective without much questioning, and we have often neglected to ask the actual users, children, if this is what they really want?
Since the end of 2016 to 2018, Groundwork has been commissioned by the Architectural Services Department of Hong Kong to research and produce a design guideline on the future planning of children’s public playground facilities in Hong Kong.
Within these 18 months of study, we have not only carried out on-site research and analysis on existing successful examples of local and international playgrounds, but also hosted participatory design sessions and used strategic questions to obtain various user experiences and suggestions on playground design through interviews.
▼建筑鸟瞰 aerial view of the building ©存在建筑 arch-exist
通过这个研究,我们有机会访问并了解了500多个儿童,与他们的相处和交流,让我们对他们的思想和空间需求,有了更真实的认识:
1. 儿童很容易交朋友,也乐于交朋友,乐于合作。
2. 比起五颜六色的建筑和空间,儿童更喜欢自然的物料及氛围。
3. 儿童天性喜爱冒险及挑战,但太过危险时他们也懂得本能的自我保护。
4. 能激发儿童想象力的空间,会让他们更有热情及创造力去开发并利用这个空间。
5. 有时候,儿童也需要独处和独自玩耍的空间和时间。
6. 儿童对自然,光影,风雨,沙土等,有着与生俱来的喜爱。
From 2016 to 2018, Groundwork was commissioned by the Hong Kong government to draft the guideline for the public playgrounds in Hong Kong. Within these 24 months of study, we have carried out on-site research on existing successful local and international playgrounds, and have involved the public participating at our workshops so that we may extract their opinions on their ideal playgrounds directly.
From our research, we have learned that: 1) Children make friends easily at public playgrounds. 2) Children prefer natural materials over colourful synthetic materials at playgrounds. 3) Children enjoy exploration and face challenges. 4) Children are emotionally attached with spaces that inspire them. 5) Children require opportunities to play alone. 6) Children love the natural environments – sunlight and shadows, wind, rain and earth.
▼室内空间概览
overall view of the interior space ©存在建筑 arch-exist
金生幼儿园的设计理念
Design vision
幼儿园是作为一个人最初加入一个社会集体,变成社会一员的地方。孩子们在这里开始学习与外人相处,学习纪律、礼仪、建立集体的意识,甚至开始真正认知自己。
A kindergarten is a place where a person initially joins a social environment and becomes a member of society. It is the place where children begin to learn to get along with one another, learn about discipline, etiquette, build a collective consciousness, and develop their sense of self awareness.
▼设计概念
design concept ©元新建城
▼分解轴测图
exploded axonometric ©元新建城
自然、温暖又不失庄严的氛围 A natural, comfortable and respected environment
孩子们天性热爱自然。原本建筑半围合式的布局,友好的引入了幼儿园对面的公园景观以及充沛的阳光。整个项目空间的墙体和地面,我们主要采用木质材料,使这种自然的氛围得以延续并融入进来。
设计时,我们放弃了刻意的堆砌很多材料和色彩,而是用混凝土和木材的自然基调为底,用光影来营造一个有礼、有序的空间氛围。一个温暖又不失庄严的学校环境,可以让孩子们的心灵沉静下来,并且对周围的人和事,自然地生出一种尊重与敬畏。
Children naturally loves nature. The existing kindergarten building encircles half of a park, allowing ample sunlight to reach into the building. The park design focuses on the use of natural timber and concrete instead of synthetic colourful materials as the main material source, allowing nature to extend into the building’s interior, thus creating an organized yet comfortable learning environment.
This type of spatial atmosphere not only enables children to enrich their spiritual well-being, but to also help them to gain a sense of respect for nature and the school environment.
▼空间鸟瞰
overlook the interior space ©存在建筑 arch-exist
▼半围合的空间
semi-enclosed layout ©曾天培
▼以木材和混凝土为主要材料
space mainly composed of wood and concrete ©曾天培
▼温暖而不失庄严的空间
warm and respected space ©曾天培
探索的趣味 The joy of exploration
我们先关注到走廊,这是幼儿园内,衔接外部自然空间与内部生活空间的过渡地带,是孩子们日常会追逐嬉闹于其中的地方。我们把室内与走廊相邻的墙体变为曲线或折线,使得原本「一眼望尽」的单调的直线交通空间,变成有收有放、起承转合的序列空间,使得原本枯燥的走廊,变成能够激发孩子们探索性及想象力的可逗留的交往游戏空间。
▼空间生成 space generation
▼走廊界面分析
analysis of the corridor wall
For the kindergarten’s interior, we envision the public corridor as the threshold between the external park and the internal school environment. This corridor is the key social and play space for children between classes. Rather than it being a simple straight circulation corridor, its curved and angled form enables children to explore this space as another social arena.
▼曲线形的走廊
curved corridor ©曾天培
▼曲线让空间不再枯燥 curve lines making the space more interesting ©曾天培
▼曲面玻璃内的游戏空间
playing space behind the curved glass surface ©存在建筑 arch-exist
▼透过墙面的圆洞看向教室内部
look into the classroom through the round openings on the wall ©曾天培
▼不同的教室
various classrooms ©曾天培
丰富的光影
光影,随着时间的变化,可以令空间显得更有层次、更为丰富。孩子们也喜好与光玩乐。除了自然进入建筑的光影,我们也在室内外,选择一些空间,有意的采用一些镜钢、铝板、不锈钢等材料,创造反射而使空间呈现变幻莫测的效果和趣味,丰富孩子们的体验感和想象力。
Light and shadows enrich the school naturally, and they are particularly provocative when rendered against minimal surfaces; i.e. simple walls without much colours. Thus, all of the walls on the first floor are white; all of the walls on the 2nd to 4th floors (classrooms) are timber and concrete.
▼雨棚底面使用镜钢的走廊 corridor with canopy which soffit made of mirrored steel ©鲍静
▼镜面反射形成奇妙的效果
interesting effects created by reflections on the mirror ©存在建筑 arch-exist
▼独特的光影
unique light and shadows ©存在建筑 arch-exist
是幼儿园,也是游乐场。It’s a kindergarten, as well as a playground.
幼儿园,除了需要给孩子提供严谨有序的教育空间外,我们不可忽视他们爱玩的天性。项目用地并不宽裕,所以在首层的处理上,我们模糊了室内外的边界,让走廊与户外活动场地融为一体。孩子们穿行于其中,就像在逛一个场景不停变换的游乐场。这里几乎容纳了所有他们最热爱的游乐:滑梯,沙水池,攀爬的绳网,可钻可爬的小山丘,还有易于躲猫猫的不断变化的曲线墙体等等。而那些顺着曲面墙一横排延续的小圆窗,则像是让他们置身巨轮的船舱内,顺着地面上不断延伸的曲线波浪而行进与探索。
Other than providing a disciplined learning environment for children, we shall not forget that a kindergarten shall consider children’s desire to play. As the kindergarten building footprint is limited, our design intent is to maximize the ground level natural play space by extending the external playground into the interior.
The idea of the playground is therefore ever-changing. Children’s favourite elements such as slide, sand pit, climbing ropes, small hills and the curved and angled wall all contribute to complete the ground floor of the school as a play space. In addition, small cut out circular windows along the curved wall help children to envision themselves as being within a large ship and explores the corridor following the curved pattern on the floor.
▼夜景外观,室内外边界模糊
external view in the night, blurred boundary between in and out ©存在建筑 arch-exist
▼夜景,开放的底层空间
night view, open space on the ground floor ©鲍静
▼品牌设计
brand design ©元新建城
▼一层平面图
first floor plan ©元新建城
▼二层平面图
second floor plan ©元新建城
▼三层平面图
third floor plan ©元新建城
▼四层平面图
fourth floor plan ©元新建城
▼立面图
elevation ©元新建城
▼剖面图
section ©元新建城
PROJECT NAME: Shenzhen King’s Kindergarten
INTERIOR, LANDSCAPE AND BRANDING DESIGN: Groundwork Architects & Associates Ltd.
DESIGN TEAM: CY Lau , Manfred Yuen ,Fiona Bao, Liang Xiao, Zuo Zhina, Chang Shihua, John Chan, Enoch Chu, Krystal Lung, Jolena He
ARCHITECTURE AND STRUCTURE: CUBE Design
YEAR OF COMPLETION: December 2020
AREA: Approx. 5000 m²
ADDRESS: King’s Kindergarten, No.7 Jintian North Fifth Street, Futian, Shenzhen
CLIENT: Jinsheng Education Group
CONTRACTOR: Jinsheng Education Group
PHOTOS: Arch-Exist, Zeng Tianpei, Fiona Bao
{{item.text_origin}}


