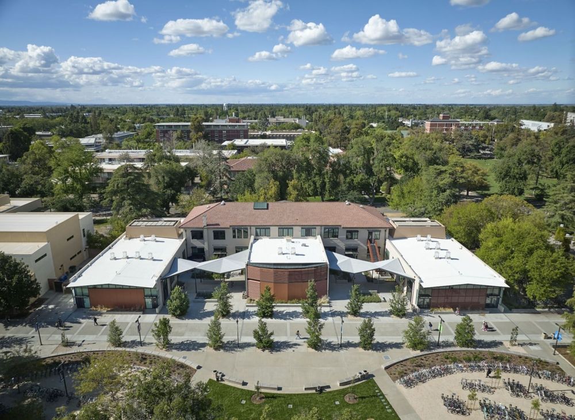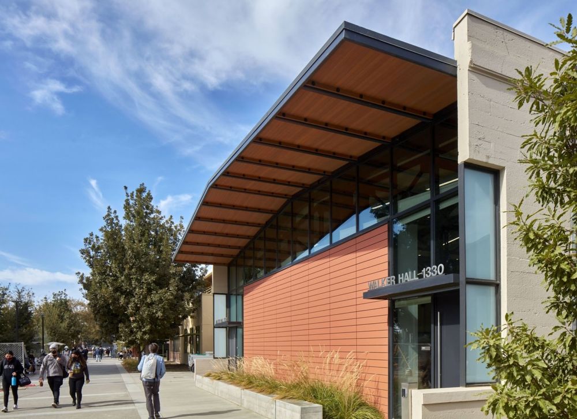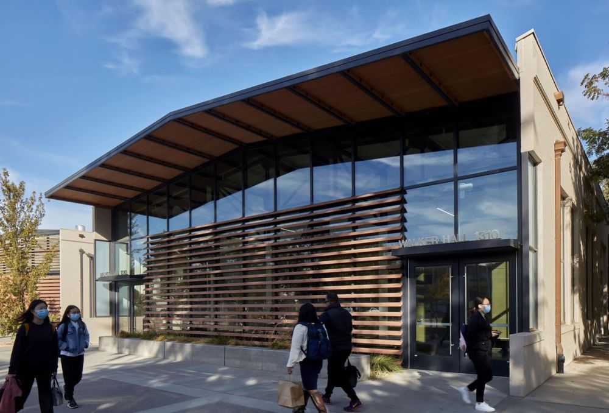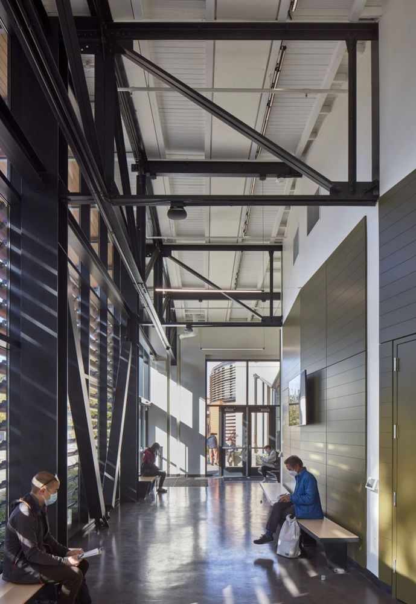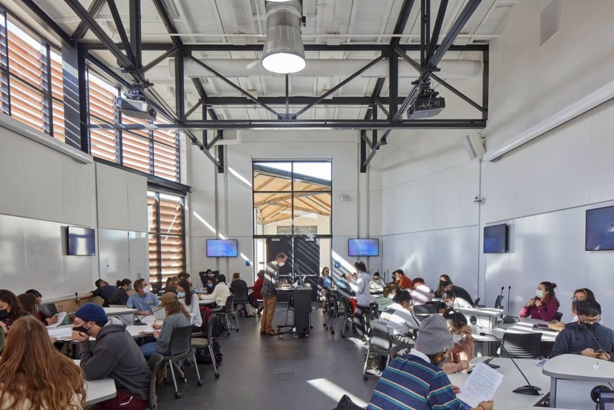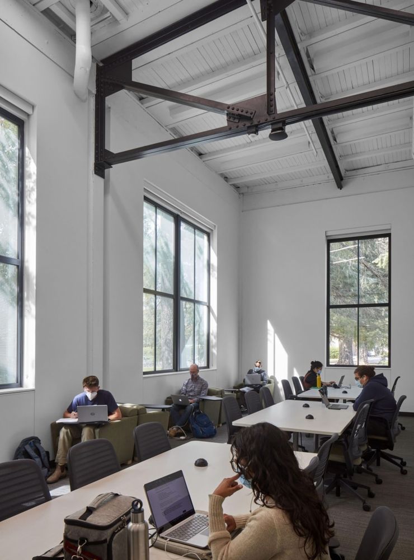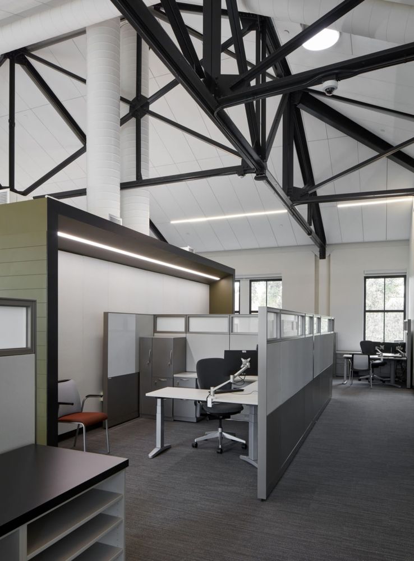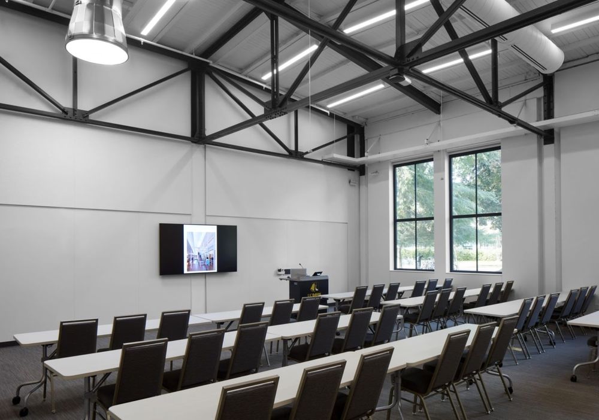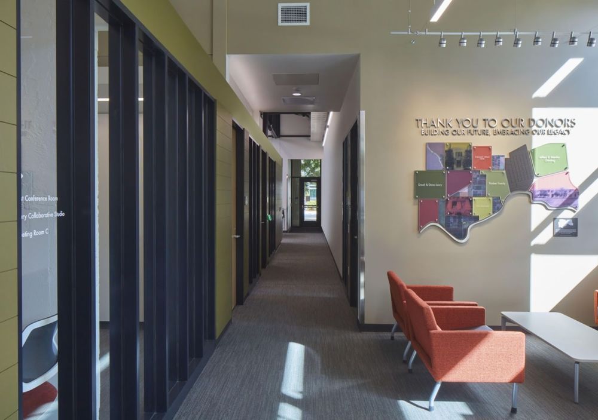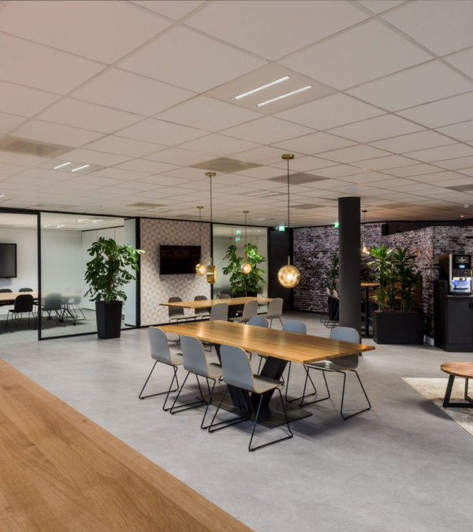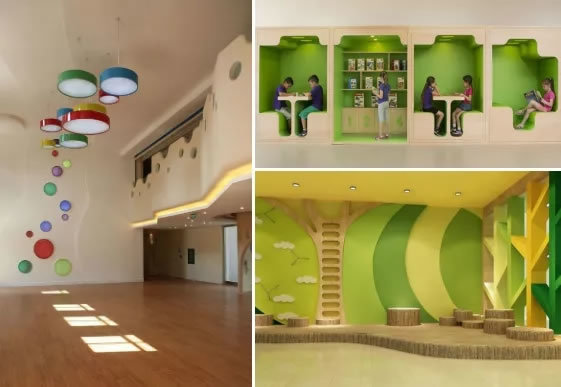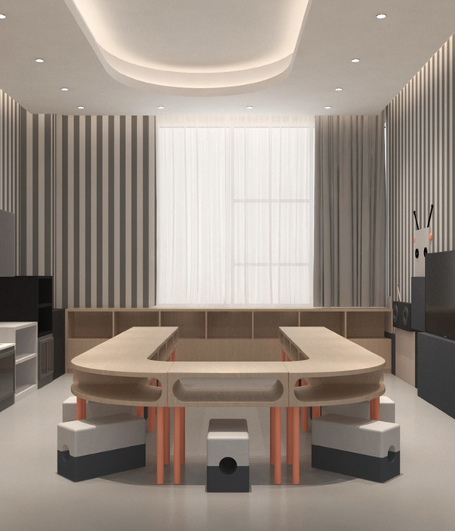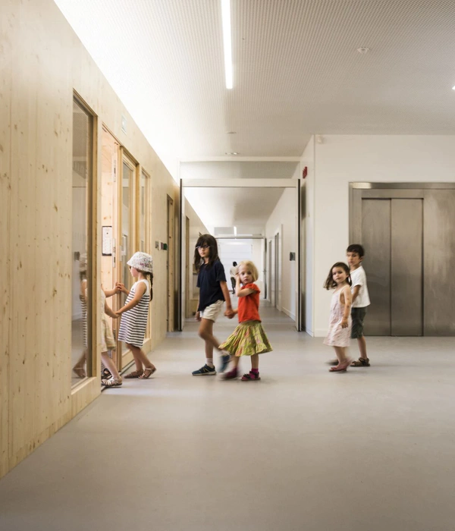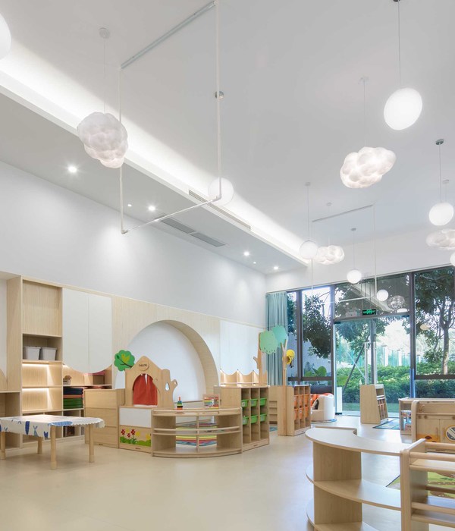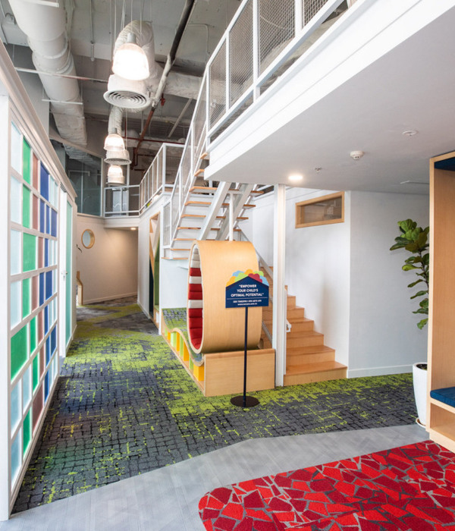加州大学戴维斯分校 Walker Hall 改造 | 历史建筑的现代教育新生
Leddy Maytum Stacy Architects reimagined Walker Hall for the University of California at Davis.
Walker Hall is an adaptive reuse of a 1927 building at the core of the University of California, Davis campus. The project transformed a vacant, seismically unsafe building into a graduate and professional student center with meeting rooms, a lecture hall, and sophisticated active-learning classrooms that serve the entire campus. It coalesces history, community, and advanced educational environments at a hub of university life.
The original 34,000-square-foot building, designed to house the university’s growing agricultural engineering program, was one of the earliest buildings on campus. Its two-story Spanish style wing faces north to the central quad and housed classrooms and offices. To the south, three lofty, clear-span wings served as large shops for hands-on research, design, and fabrication of farming machinery.
The revitalized building is an important addition to the university’s graduate and postgraduate programs, which account for only 20% of the total student body. It supports graduate students’ academic, professional, and personal well-being with rooms for mentoring and advising as well as financial and mental health counselling. A variety of social, meeting, and study spaces foster collaborative, interdisciplinary discourse and help students build a strong scholarly community. The two-story north wing houses a graduate student lounge, counselling rooms, studies, multipurpose meeting spaces, and administrative offices. We shortened the three southern wings to allow for a new campus walkway and repurposed the three shop wings as a two-hundred-seat lecture hall and two large general assignment classrooms. These spaces are flexible active-learning environments that incorporate sophisticated media and digital technologies. In this way, the former machine shops now offer a new kind of toolbox that supports contemporary action-based learning.
The history of the original building and the hot, dry climate of California’s Central Valley inform the new architecture. We retained and celebrated existing steel trusses, concrete columns, and finishes and inserted modern facades within the original shells. The interior opens to the campus through heavily shaded windows; from the outside people can see the activity during the day and the glow of the reflected sky after dark. New exterior details—steel sunshades, cylindrical daylight collectors, a sculptural steel stair, and geometrically folded shade canopies—speak to the industrial history of the building. Walker Hall was seismically retrofitted with energy-efficient systems. New thermal insulation and high-efficiency building systems, combined with dedicated renewable energy provided by an on-campus solar farm will result in a zero net electricity building. The project received LEED Platinum certification.
Walker Hall illustrates how an unsafe, abandoned structure can be transformed into a sophisticated educational and administrative environment for a major university.
Design: Leddy Maytum Stacy Architects Design Team: Bill Leddy, Ryan Jang, Jasen Bohlander, Alice Kao, Enrique Sanchez Photography: Bruce Damonte, Richard Barnes
11 Images | expand images for additional detail
